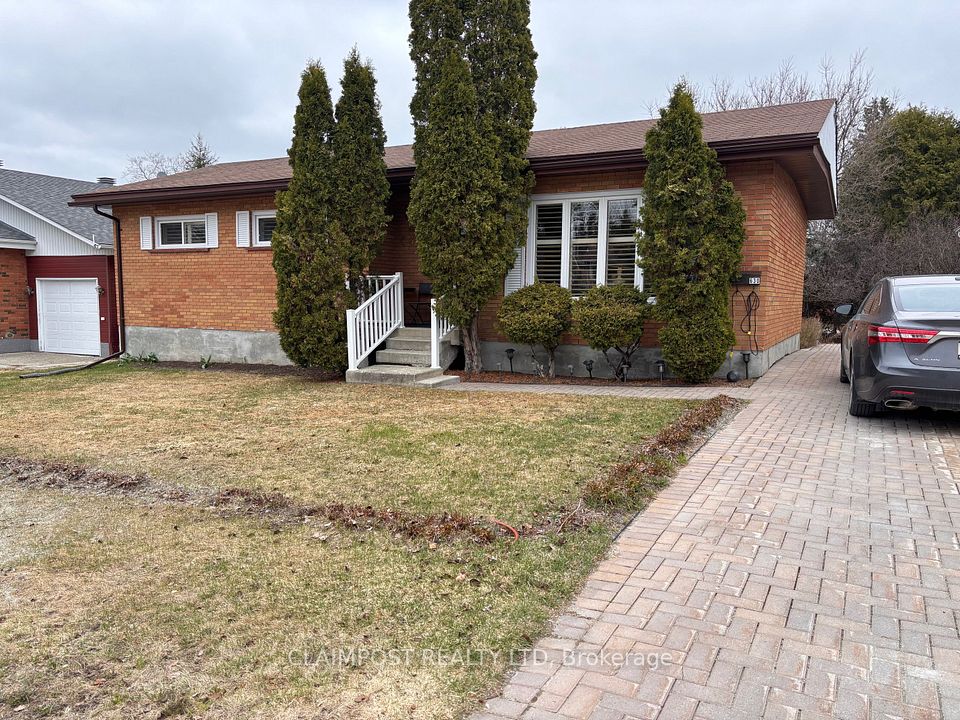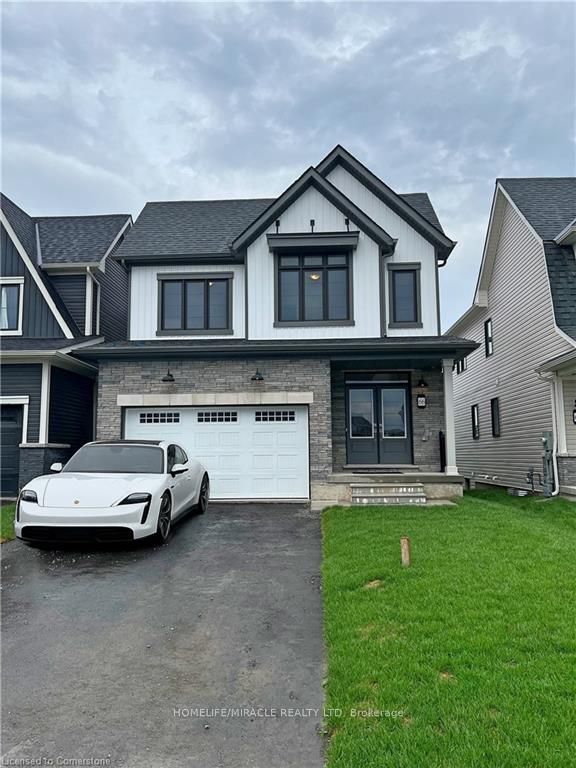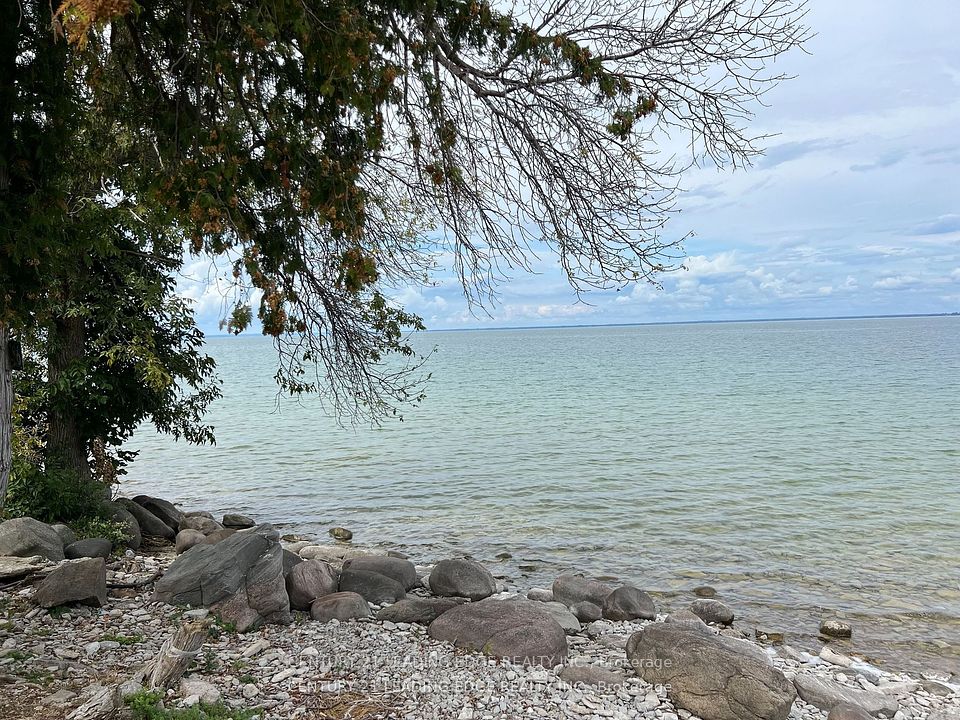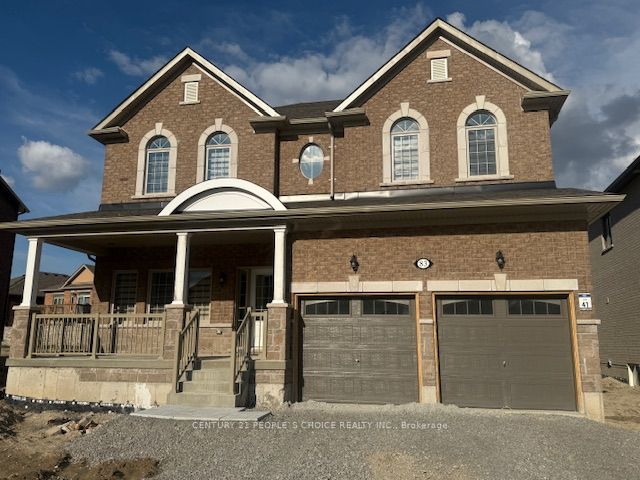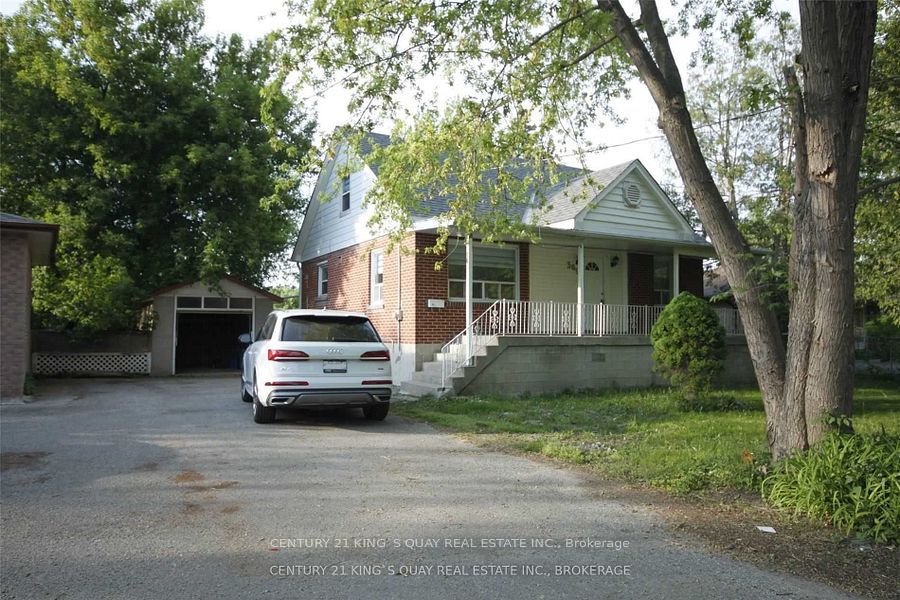$3,200
15 Tindall Crescent, East Luther Grand Valley, ON L9W 7R9
Property Description
Property type
Detached
Lot size
N/A
Style
2-Storey
Approx. Area
2000-2500 Sqft
Room Information
| Room Type | Dimension (length x width) | Features | Level |
|---|---|---|---|
| Kitchen | 2.44 x 4.21 m | Pot Lights, Large Window, Pantry | Main |
| Great Room | 5.4 x 6.34 m | Fireplace, Pot Lights, Large Window | Main |
| Dining Room | 3.29 x 3.23125 m | Large Window, Hardwood Floor, Sliding Doors | Main |
| Laundry | 1.26 x 1.89 m | Access To Garage, Tile Floor | Main |
About 15 Tindall Crescent
Welcome to this stylish 4-bedroom family home with a seamless open-concept layout, perfect for entertaining. The kitchen, equipped with stainless steel appliances, overlooks the family room and dining area. A walkout leads to a covered deck and a spacious outdoor living space. The bedrooms are generously sized, including a king-sized master retreat with a spacious ensuite. Located in a family-friendly neighbourhood near great parks and schools, this home offers a perfect blend of modern living and community charm. Embrace comfort and luxury in this well-appointed property designed for family life.
Home Overview
Last updated
Mar 24
Virtual tour
None
Basement information
Unfinished, Full
Building size
--
Status
In-Active
Property sub type
Detached
Maintenance fee
$N/A
Year built
--
Additional Details
Price Comparison
Location

Angela Yang
Sales Representative, ANCHOR NEW HOMES INC.
MORTGAGE INFO
ESTIMATED PAYMENT
Some information about this property - Tindall Crescent

Book a Showing
Tour this home with Angela
I agree to receive marketing and customer service calls and text messages from Condomonk. Consent is not a condition of purchase. Msg/data rates may apply. Msg frequency varies. Reply STOP to unsubscribe. Privacy Policy & Terms of Service.






