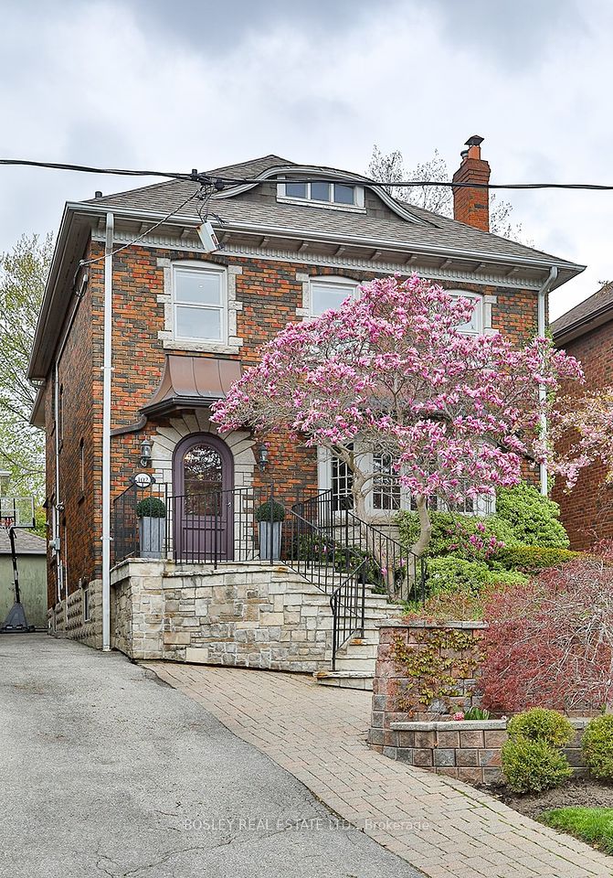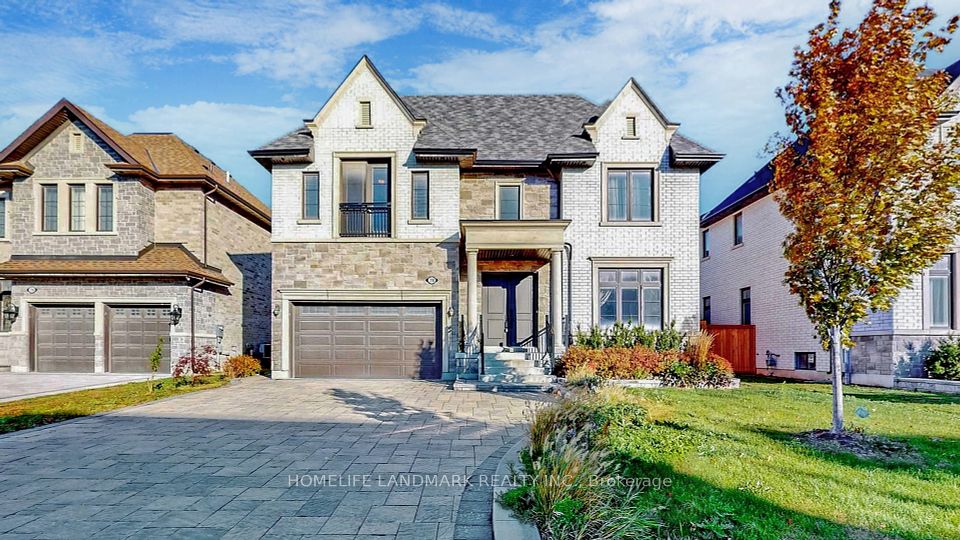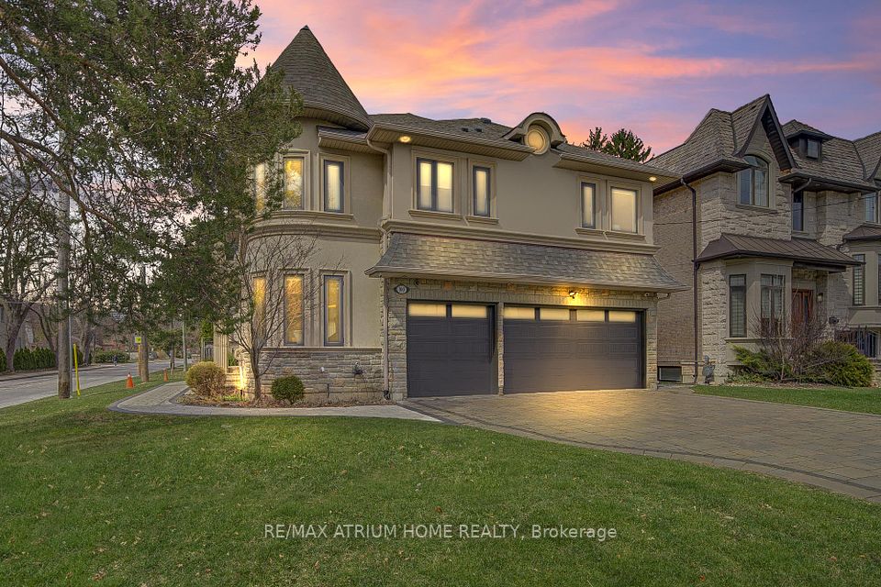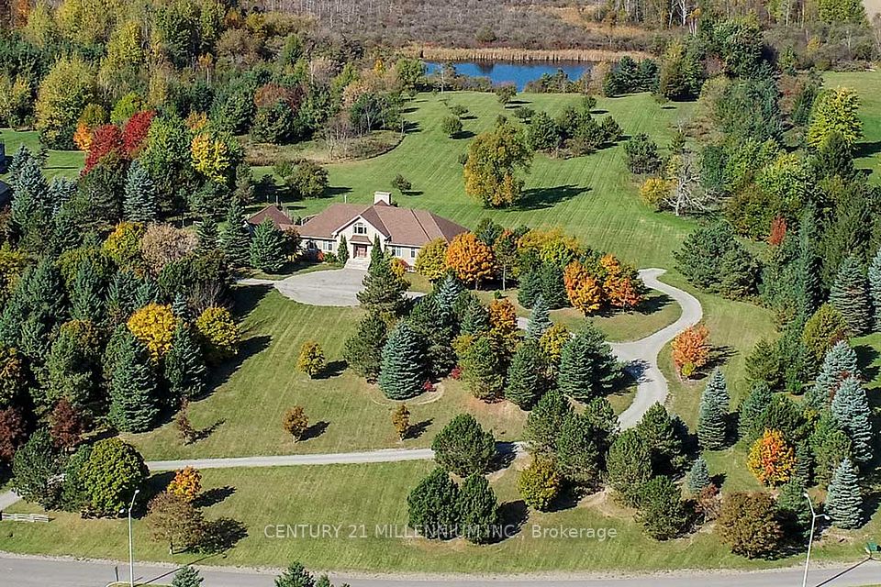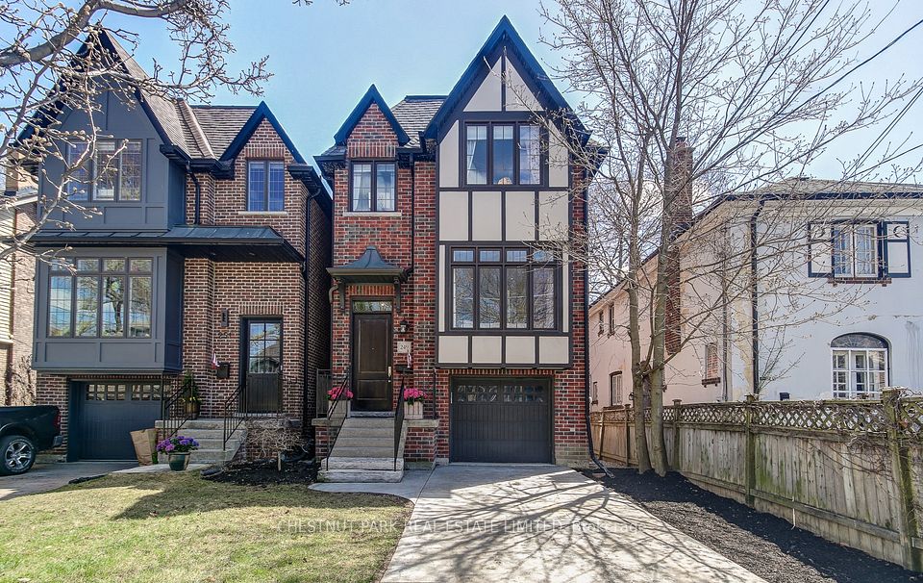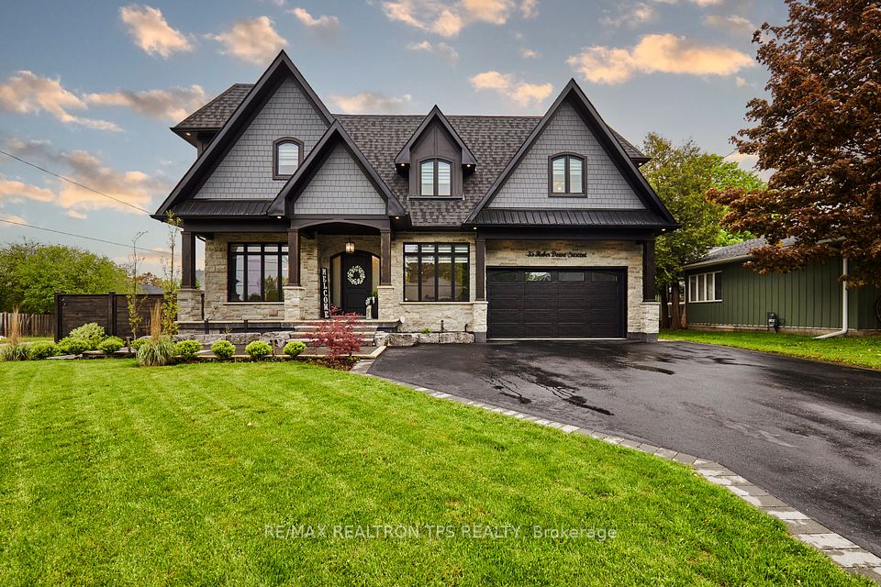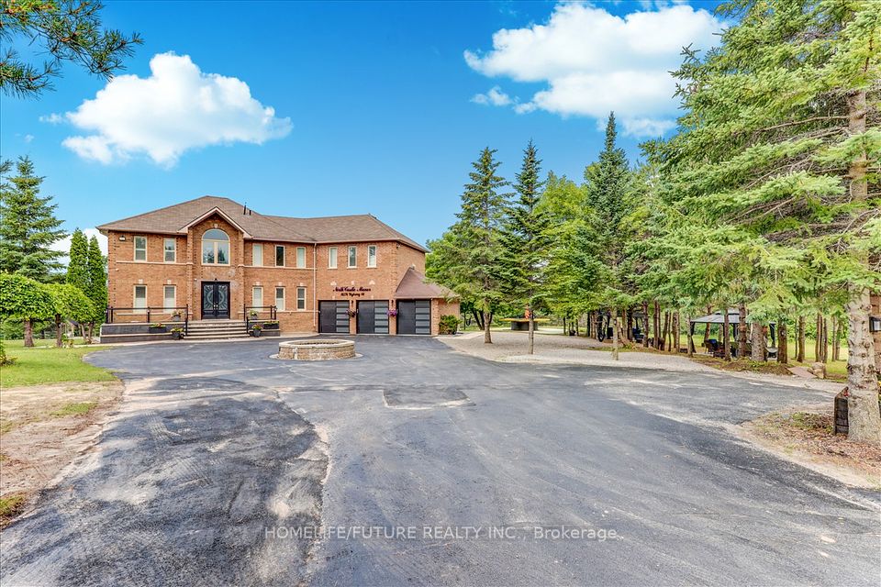$3,188,000
15 Sulkara Court, Toronto C13, ON M4A 2G8
Property Description
Property type
Detached
Lot size
N/A
Style
2-Storey
Approx. Area
3000-3500 Sqft
Room Information
| Room Type | Dimension (length x width) | Features | Level |
|---|---|---|---|
| Foyer | 3.05 x 2.41 m | Ceramic Floor, 2 Pc Ensuite, Double Closet | Main |
| Living Room | 7.24 x 5.04 m | Gas Fireplace, W/O To Balcony, Hardwood Floor | Main |
| Dining Room | 5.3 x 2.53 m | Open Concept, Hardwood Floor | Main |
| Kitchen | 5.52 x 3.4 m | Open Concept, Centre Island, Hardwood Floor | Main |
About 15 Sulkara Court
This Spectacular Home built in 2016 is on one of the Largest Lots in the Area. (Boasting over 10,300 sf) The Inspiring Open Concept Main Floor has Soaring Cathedral Ceilings (aprx 14'high at the peak) with a Wall of Windows Overlooking the Charles Sauriol Conservation Area. Approximately 4,500 sf including the Walkout Lower Level. Walking Trails Galore within a few steps! Back inside, the Chefs' Kitchen includes a massive island with black granite counter tops. Enjoy your lush forest views from the Open Concept Kitchen, Dining Area and Living Room overlooking the two way fireplace, which you can also enjoy from the balcony! Throughout the home you will find engineered hardwood floors. On the Main Level a separate large Family Room with Gas Fireplace provides space for a variety of family activities. (Alternatively, use this room as a Main Floor Primary Bedroom with Walk-in Closet and 4 pc Bath) The UPPER LEVEL: 4 Bedrms & 3 Baths (Most Bathrooms have Heated Floors). THE PRIMARY Bedroom has Walk-in closet w/organizers & a 4 pc Ens Bath. Exquisite Crown moulding & 8"Baseboards, Simply Gorgeous! The LOWER LEVEL: Stunning Views of the Ravine! Includes a Games Rm & Rec Rm both w/Gas Frplcs plus a roughed in 2nd KITCHEN. For the Dog Lover, the Lower Bath will fill you with delight as it has a 3 pc bath and also includes a tiled, raised 'Doggy Bathing' shower area.Walkout to the Extended Patio, Deck and Raised Terraced Gardens. Gas Lines for both barbecues on Balcony & Patio. Take in the serene views while enjoying the massive fenced backyard, with both 4 and 2 legged members of the family! The Conservation Area has new meandering walkways through the forest, which take you across The East Don River. A Breathtaking Sight, so close to Home in the City!!
Home Overview
Last updated
7 hours ago
Virtual tour
None
Basement information
Finished with Walk-Out, Walk-Out
Building size
--
Status
In-Active
Property sub type
Detached
Maintenance fee
$N/A
Year built
2024
Additional Details
Price Comparison
Location

Shally Shi
Sales Representative, Dolphin Realty Inc
MORTGAGE INFO
ESTIMATED PAYMENT
Some information about this property - Sulkara Court

Book a Showing
Tour this home with Shally ✨
I agree to receive marketing and customer service calls and text messages from Condomonk. Consent is not a condition of purchase. Msg/data rates may apply. Msg frequency varies. Reply STOP to unsubscribe. Privacy Policy & Terms of Service.






