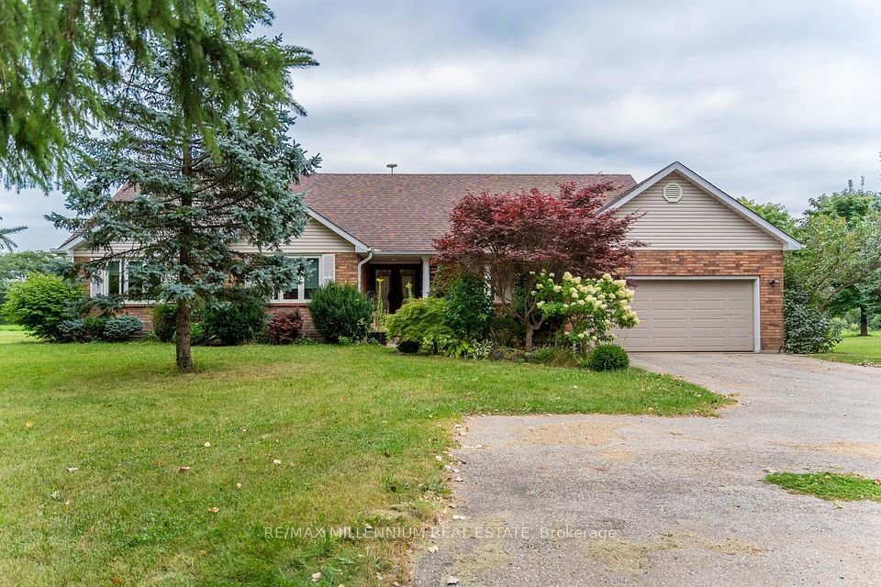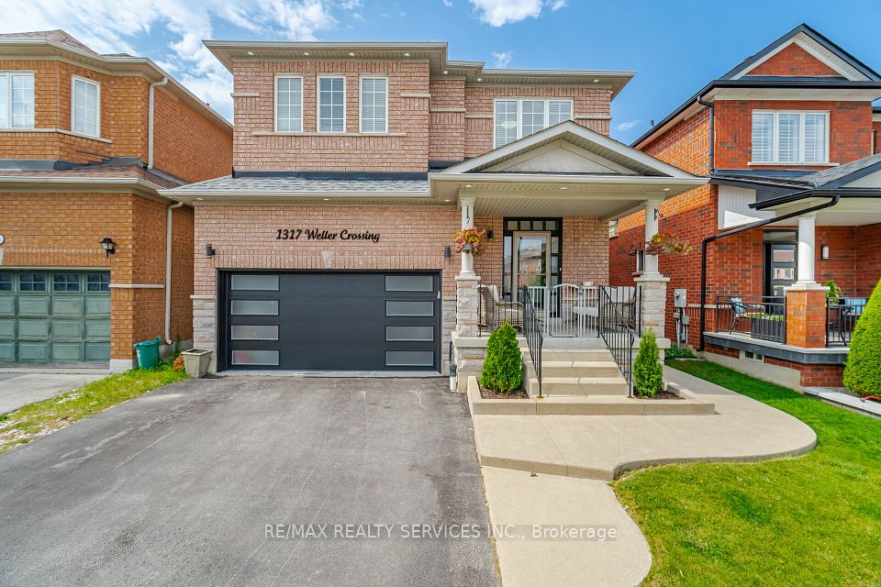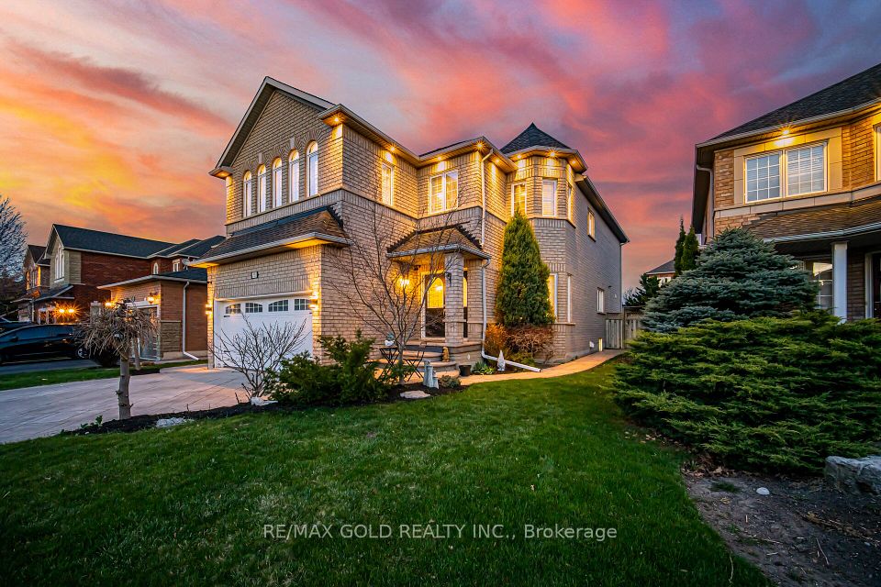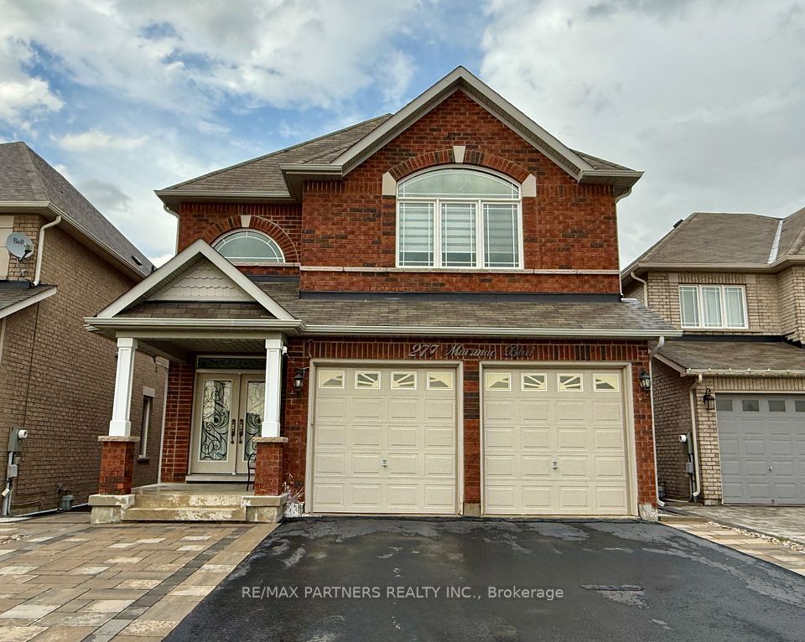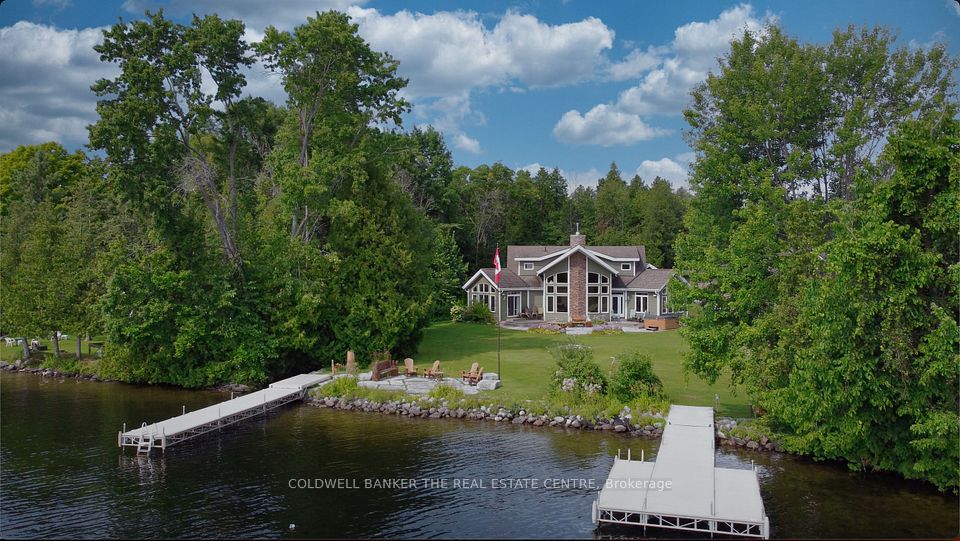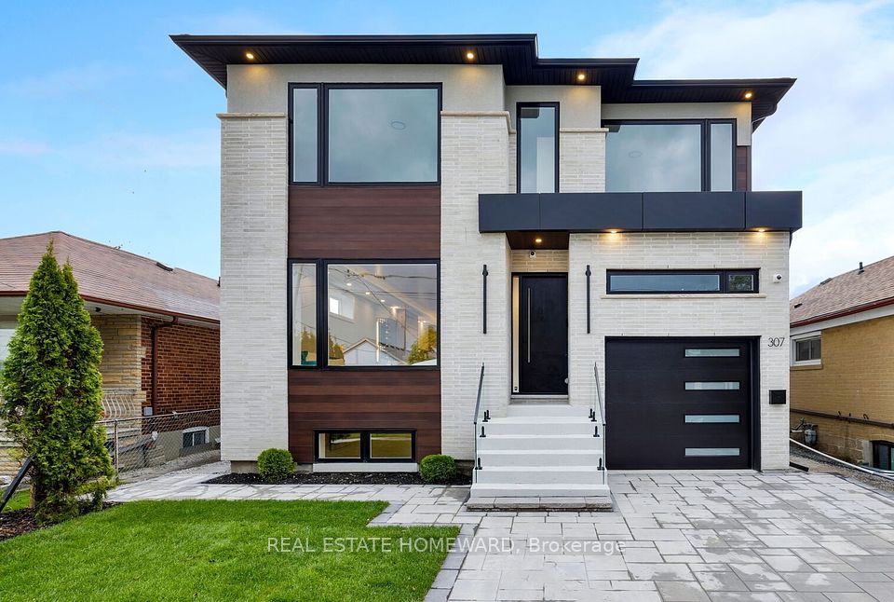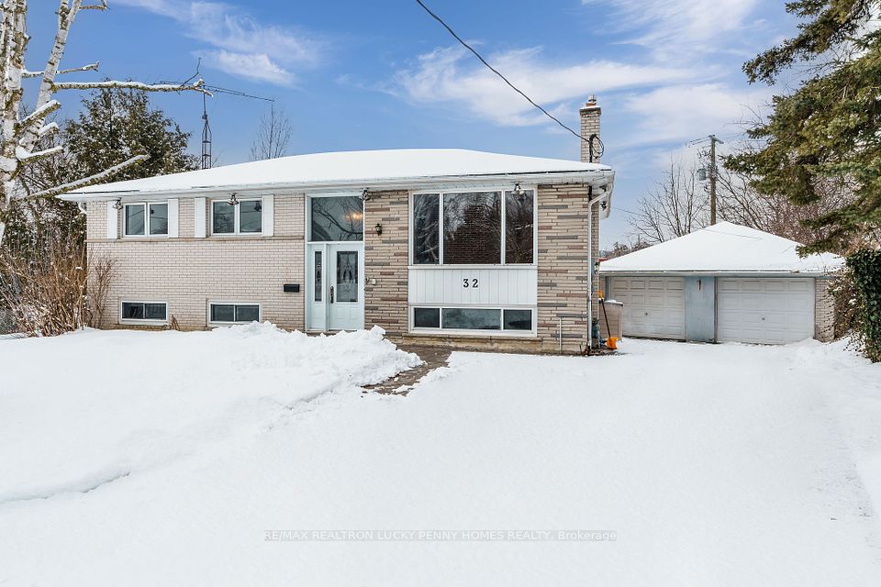$1,949,000
15 St Hubert Avenue, Toronto E03, ON M4J 3Y8
Property Description
Property type
Detached
Lot size
N/A
Style
2-Storey
Approx. Area
2500-3000 Sqft
Room Information
| Room Type | Dimension (length x width) | Features | Level |
|---|---|---|---|
| Primary Bedroom | 3.6 x 5.05 m | 4 Pc Ensuite, Double Closet, Heated Floor | Second |
| Family Room | 6.1 x 4.5 m | Combined w/Dining, Gas Fireplace, W/O To Garden | Main |
| Kitchen | 5.18 x 4.2 m | Centre Island, Open Concept, Pot Lights | Main |
| Living Room | 6.1 x 4.5 m | Hardwood Floor, Gas Fireplace, Pot Lights | Main |
About 15 St Hubert Avenue
A fabulous Family home in a friendly neighbourhood, this forever home is a classic, well-designed home with lots of room for a growing family. Uniquely one of the prettiest homes on the street, it has hand-dipped cedar shingles, stone and brick exterior and sits on a corner lot, which provides space and light as well as a generous lawn area for gardens. The private drive and detached garage with direct entry to the enclosed, fenced back yard has parking for 2 vehicles. This home has been designed with an open concept first floor featuring 9 ft ceilings, a living room with a fireplace, a kitchen with a large island, a powder room and a family room/dining room with a fireplace and French doors leading to the back garden. Upstairs the generous landing with large windows and lots of light leads to 4 bedrooms, a 4-piece ensuite bath in the Primary bedroom, and another 3-piece bath. The lower level has a separate entrance, a 5th bedroom, a 3-piece bath, laundry, a small kitchen and a sunken Recreation room with lots of room for everyone. This could make a good nanny or in-law suite, a separate apartment or just a place to hang out with the whole family. This well-designed home must be seen for its elegance, comfort and convenience.
Home Overview
Last updated
3 hours ago
Virtual tour
None
Basement information
Separate Entrance, Finished
Building size
--
Status
In-Active
Property sub type
Detached
Maintenance fee
$N/A
Year built
--
Additional Details
Price Comparison
Location

Shally Shi
Sales Representative, Dolphin Realty Inc
MORTGAGE INFO
ESTIMATED PAYMENT
Some information about this property - St Hubert Avenue

Book a Showing
Tour this home with Shally ✨
I agree to receive marketing and customer service calls and text messages from Condomonk. Consent is not a condition of purchase. Msg/data rates may apply. Msg frequency varies. Reply STOP to unsubscribe. Privacy Policy & Terms of Service.






