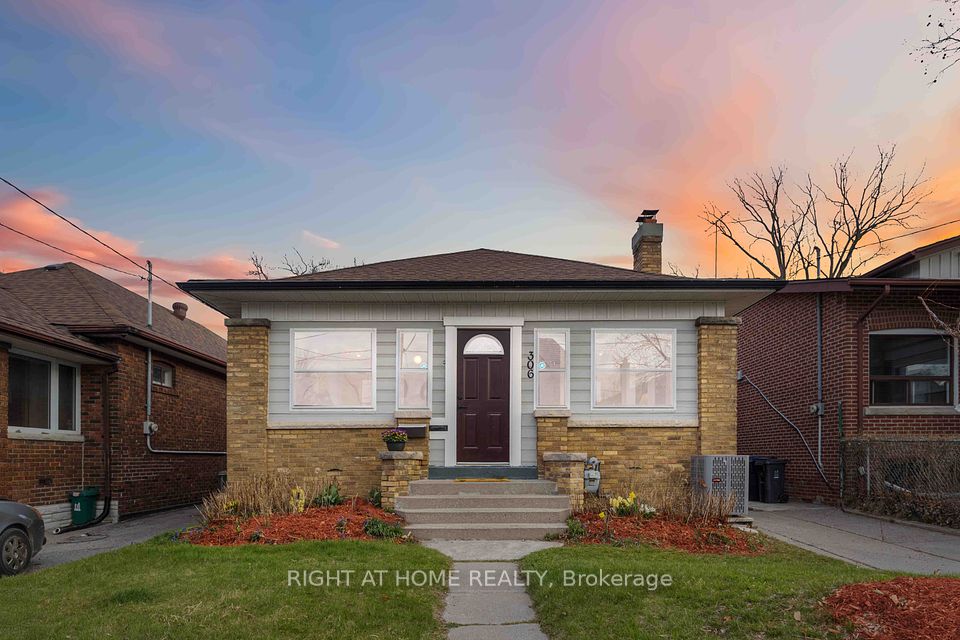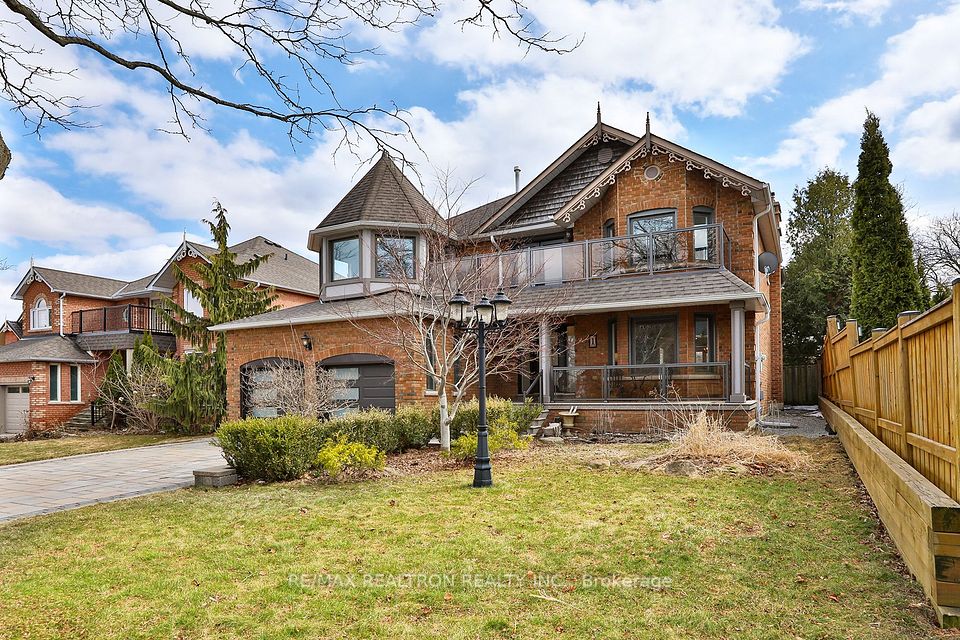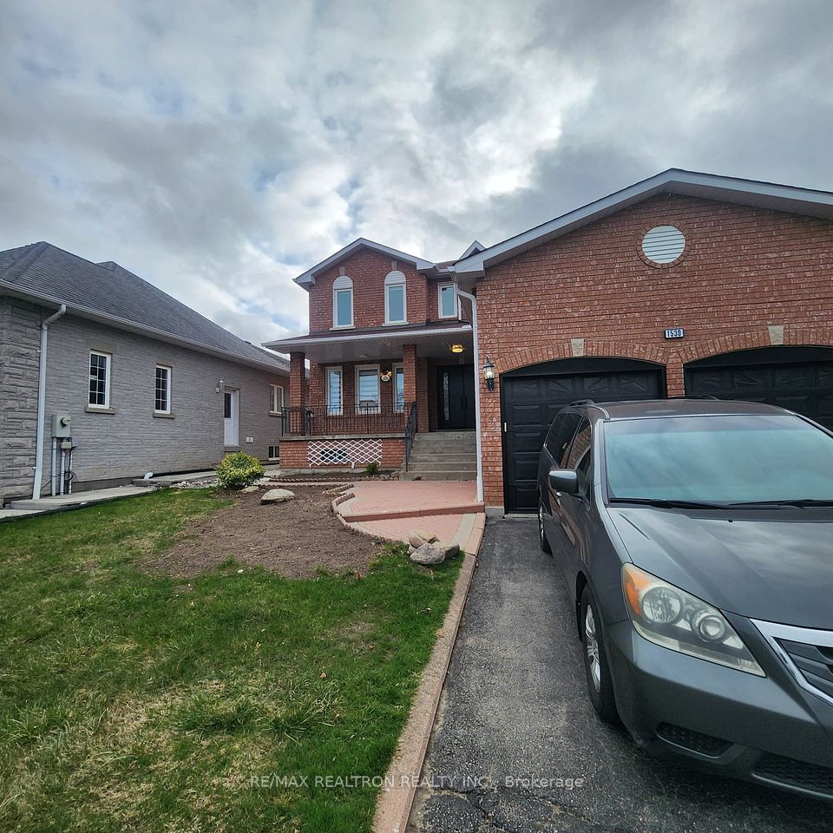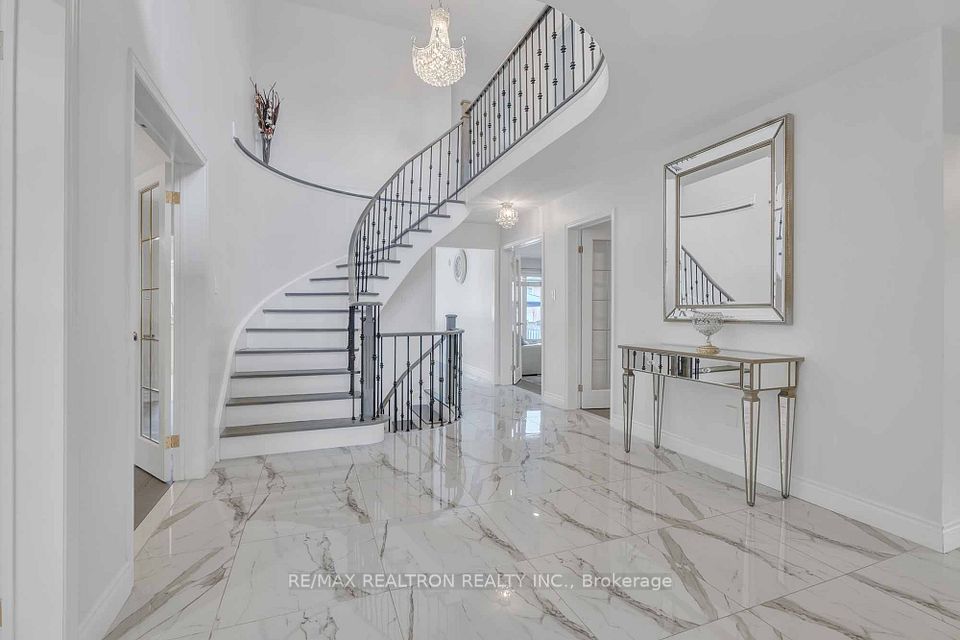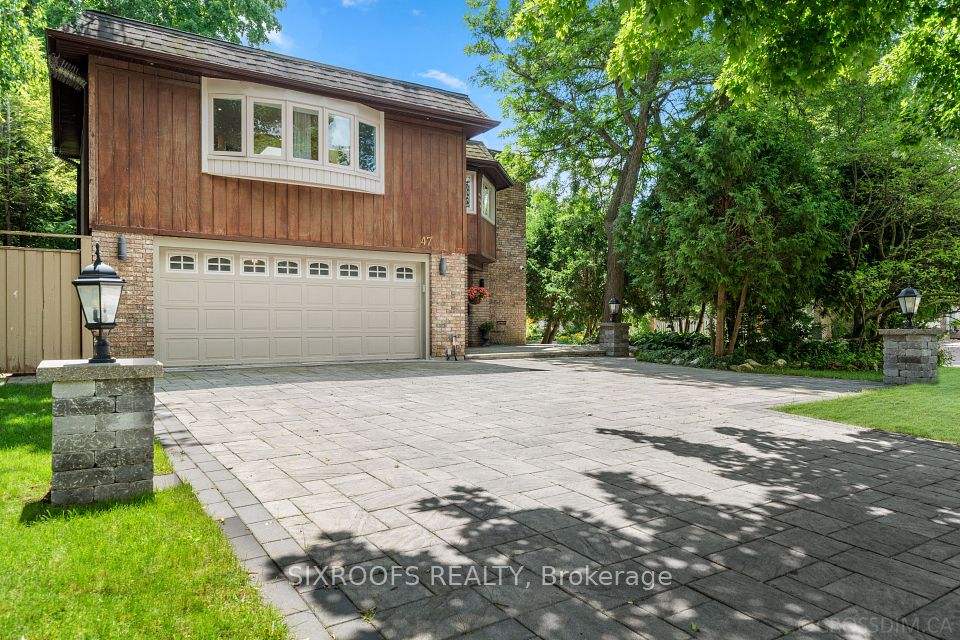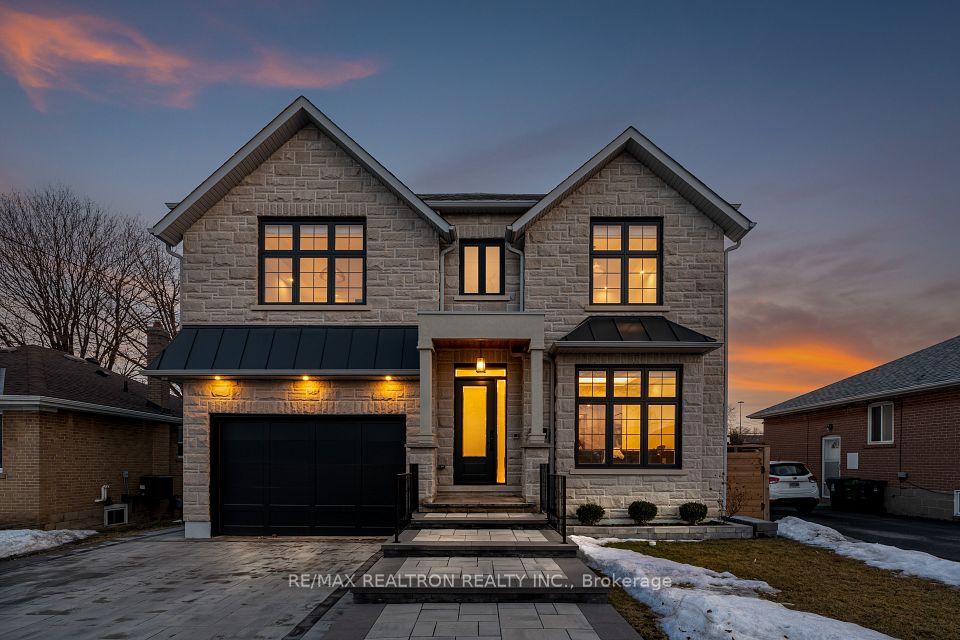$1,888,888
15 Scenic Hill Court, Toronto E10, ON M1C 3V5
Property Description
Property type
Detached
Lot size
N/A
Style
2-Storey
Approx. Area
3000-3500 Sqft
Room Information
| Room Type | Dimension (length x width) | Features | Level |
|---|---|---|---|
| Living Room | 5.14 x 4.52 m | Hardwood Floor, Crown Moulding, Picture Window | Main |
| Dining Room | 4.5 x 3.53 m | Hardwood Floor, Crown Moulding, Picture Window | Main |
| Kitchen | 5.2 x 4.04 m | Overlooks Backyard, Stainless Steel Appl, W/O To Deck | Main |
| Family Room | 5.33 x 3.42 m | Hardwood Floor, Gas Fireplace, Sunken Room | Main |
About 15 Scenic Hill Court
Welcome To This Stately, Custom-Built Executive Home Perfectly Situated On A 77' Ravine Lot At The Bottom Of A Quiet Court In Prestigious Highland Creek! High-Quality Construction Featuring Full Brick Exterior & Plaster Walls Interior! The Huge Welcoming Foyer With Floating Staircase Leads To Elegant Interior Showcasing Large Principal Rooms Accented By Beautiful Hardwood Floors, Oak Trim & Solid-Core Interior Doors! The Updated Kitchen With S/S Appliances & Silestone Counters Has A Walk-Out To Large Deck To Enjoy The Totally Private Yard! The Sunken Family Rm Features A Cozy Gas Fireplace Accented By Stone & B/I Bookshelves! There's A Handy Main Floor Laundry Rm & Entrance To Oversized Garage. The Upper Level Primary Bedroom Features A Reno'd 5-Pc Ensuite & Walk-In Closet! Three More Large Bedrooms Provide Ample Space For the Whole Family! Lower Level Rec Rm Is The Family Entertainment Centre With Pool Table, Home Theatre, 2 More Bedrooms (1 Is Partially Finished) & A 3-Pc Bath! There's Also A Massive Workshop With Walk-Up To The Backyard To Make Your Home Projects A Breeze Or Potential Separate Entrance For An Income Suite! The Location Is Perfect For Quick & Easy Access To U of T Scarborough Campus, Centennial College, Pan-Am Centre, 401, TTC & The Kingston Rd Corridor! Enjoy Strolling Through Highland Creek Village To Enjoy Local Dining & Shopping! Walking & Biking Trails To The Lake & Through The Valley Are At Your Doorstep! Very Quiet Court Surrounded By Greenspace!
Home Overview
Last updated
Feb 10
Virtual tour
None
Basement information
Finished, Walk-Up
Building size
--
Status
In-Active
Property sub type
Detached
Maintenance fee
$N/A
Year built
--
Additional Details
Price Comparison
Location

Shally Shi
Sales Representative, Dolphin Realty Inc
MORTGAGE INFO
ESTIMATED PAYMENT
Some information about this property - Scenic Hill Court

Book a Showing
Tour this home with Shally ✨
I agree to receive marketing and customer service calls and text messages from Condomonk. Consent is not a condition of purchase. Msg/data rates may apply. Msg frequency varies. Reply STOP to unsubscribe. Privacy Policy & Terms of Service.






