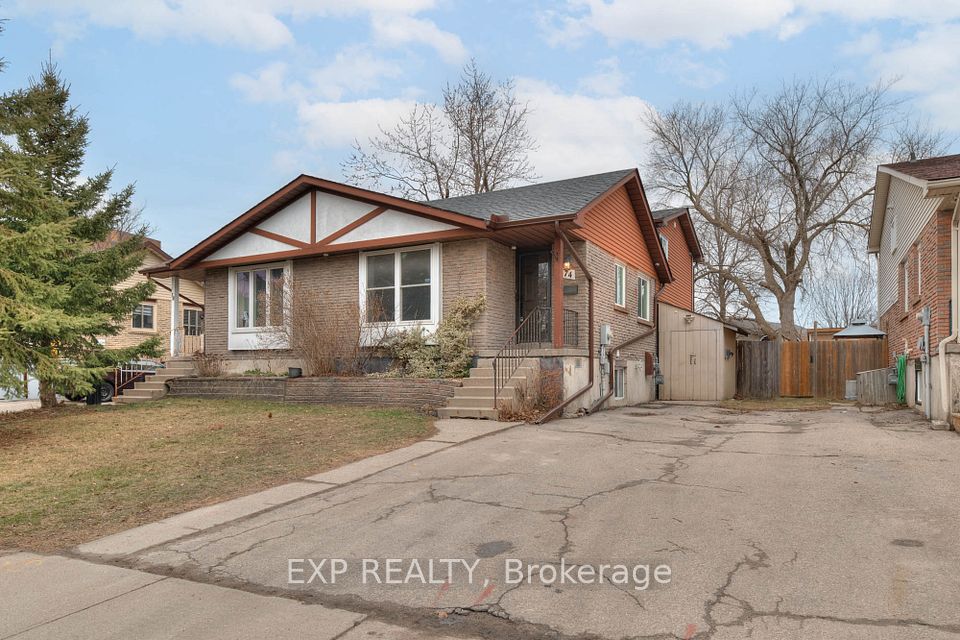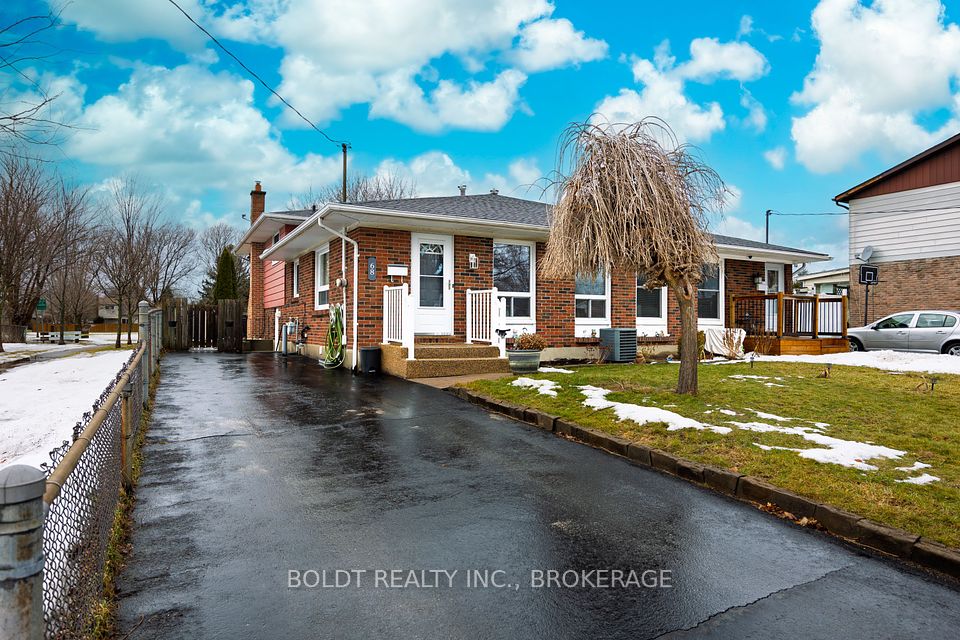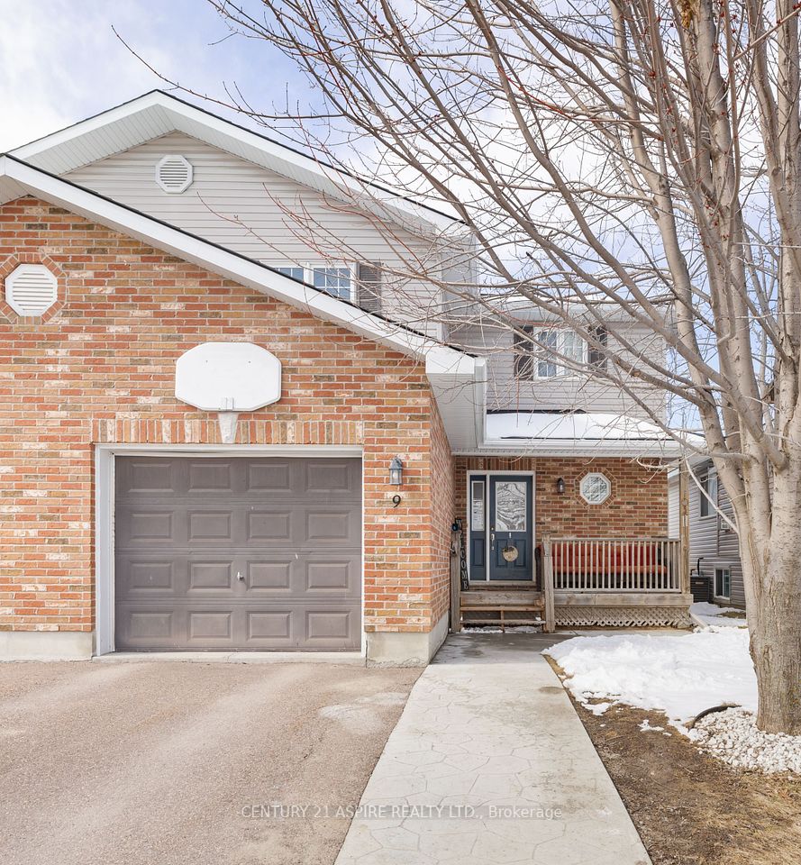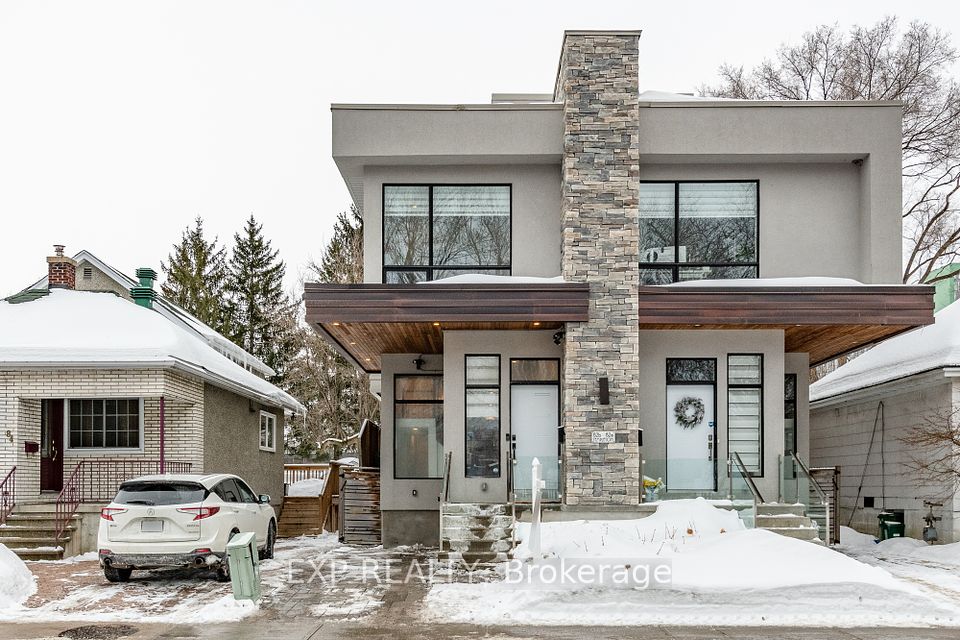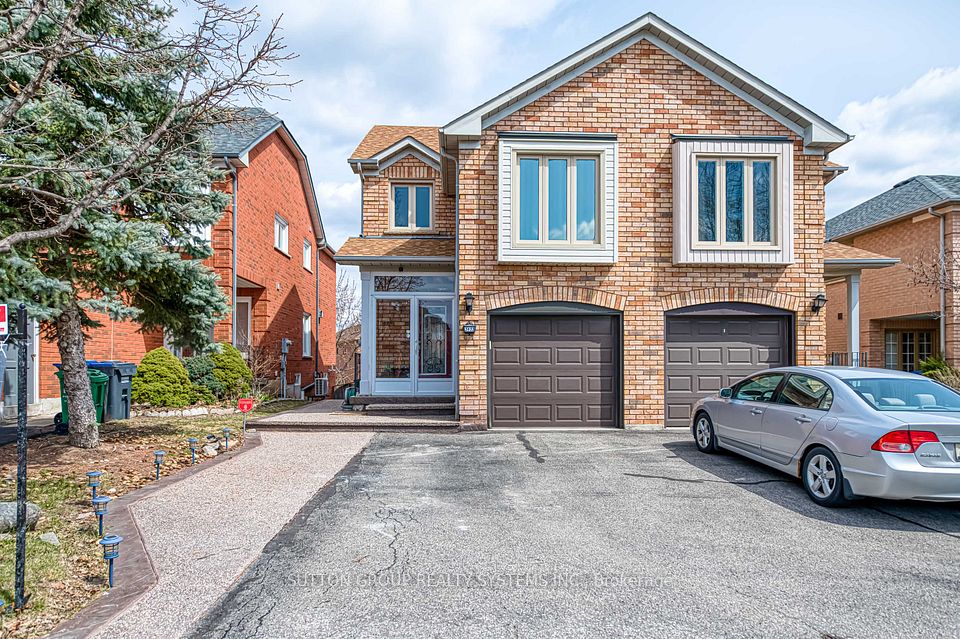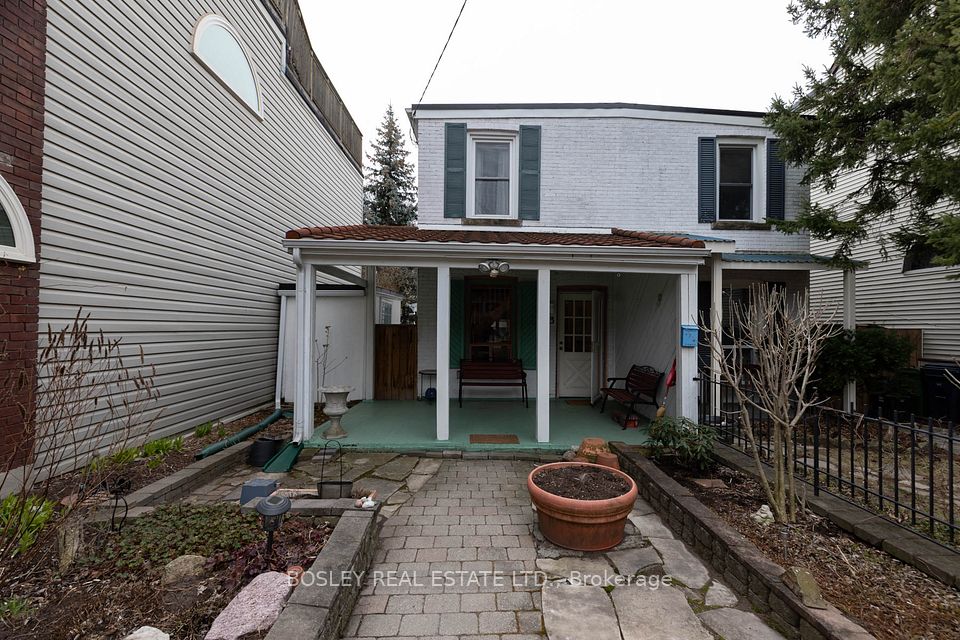$999,000
15 Peak Point Boulevard, Vaughan, ON L6A 3T9
Property Description
Property type
Semi-Detached
Lot size
N/A
Style
2-Storey
Approx. Area
1500-2000 Sqft
Room Information
| Room Type | Dimension (length x width) | Features | Level |
|---|---|---|---|
| Living Room | 4.13 x 4.61 m | Hardwood Floor, Pot Lights, Window | Main |
| Dining Room | 3.96 x 3.26 m | Tile Floor, W/O To Deck, Pot Lights | Main |
| Foyer | 3.26 x 2.28 m | Tile Floor, 2 Pc Bath, W/O To Porch | Main |
| Primary Bedroom | 4.27 x 5.7 m | Hardwood Floor, Juliette Balcony, Ensuite Bath | Second |
About 15 Peak Point Boulevard
Welcome Home to 15 Peak Point Blvd! This Lovely semi-detached has been meticulously maintained and offers a perfect blend of warmth and functionality. Featuring three generously sized bedrooms and four bathrooms, Step inside to find smooth ceilings, hardwood and tile flooring, and a thoughtfully designed layout to offer a generous size entertainers kitchen, boasting quartz countertops, a walk-in pantry, stone backsplash, under-cabinet lighting, rounded corner finishes, pot lights, a gas stove, and stainless steel appliances. The primary bedroom is a relaxing retreat, complete with a spa-like ensuite featuring heated floors, a double vanity, an oversized rain-glass shower, and a Juliette balcony overlooking the beautifully garden. Enjoy the convenience of direct garage access leading to a fully finished basement, complete with a built-in bar (roughed-in for a sink and stove), a dedicated desk area, a laundry room, a full 3-piece ensuite, and a cold room. Recent upgrades include a newer furnace, A/C, and front door. The exterior is beautifully landscaped, featuring a private yard, Jewel stone front and back patios, an exterior gas hookup for a BBQ, and a garden shed. Prime Location Walking distance to schools and just minutes from major highways, Vaughan Mills, Wonderland, Park, shopping, hospitals, and restaurants. This home is move-in ready and offers an exceptional opportunity to live in a highly desirable area!
Home Overview
Last updated
1 day ago
Virtual tour
None
Basement information
Finished
Building size
--
Status
In-Active
Property sub type
Semi-Detached
Maintenance fee
$N/A
Year built
--
Additional Details
Price Comparison
Location

Shally Shi
Sales Representative, Dolphin Realty Inc
MORTGAGE INFO
ESTIMATED PAYMENT
Some information about this property - Peak Point Boulevard

Book a Showing
Tour this home with Shally ✨
I agree to receive marketing and customer service calls and text messages from Condomonk. Consent is not a condition of purchase. Msg/data rates may apply. Msg frequency varies. Reply STOP to unsubscribe. Privacy Policy & Terms of Service.






