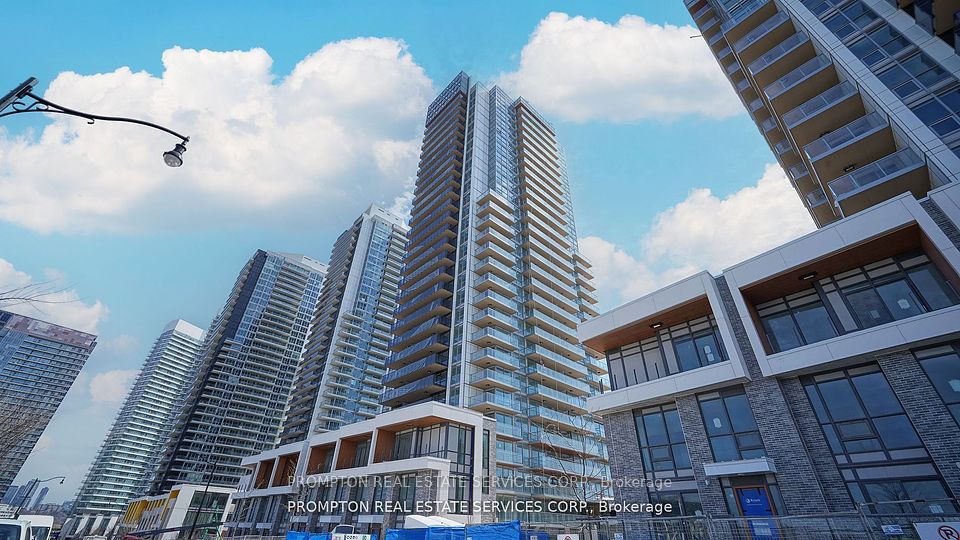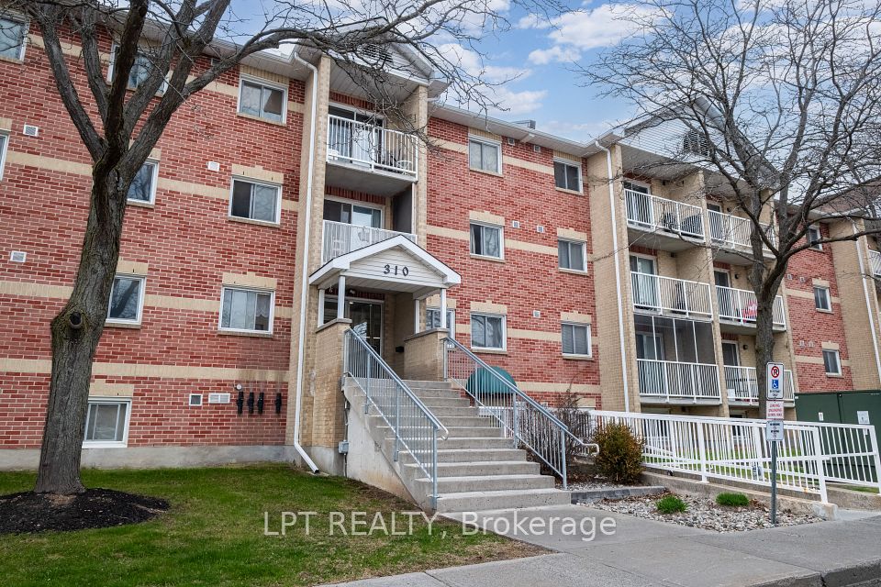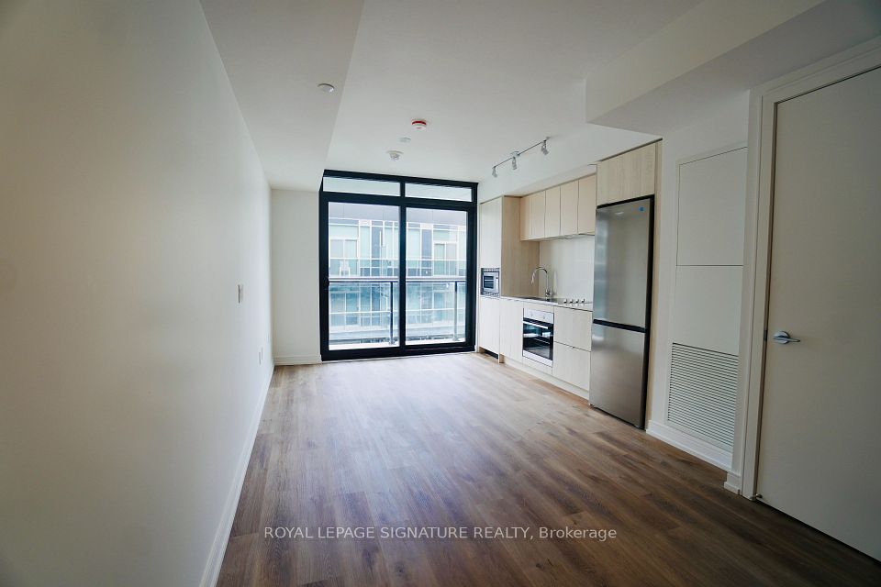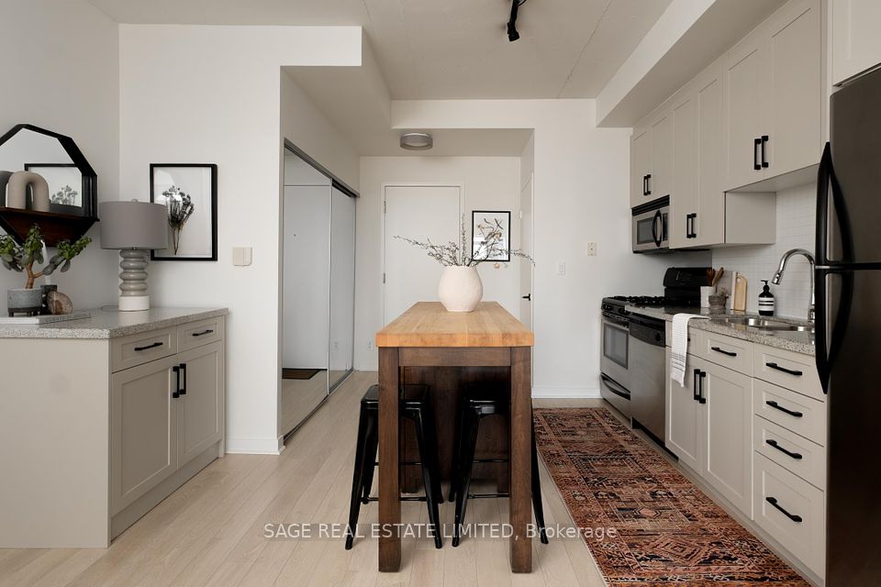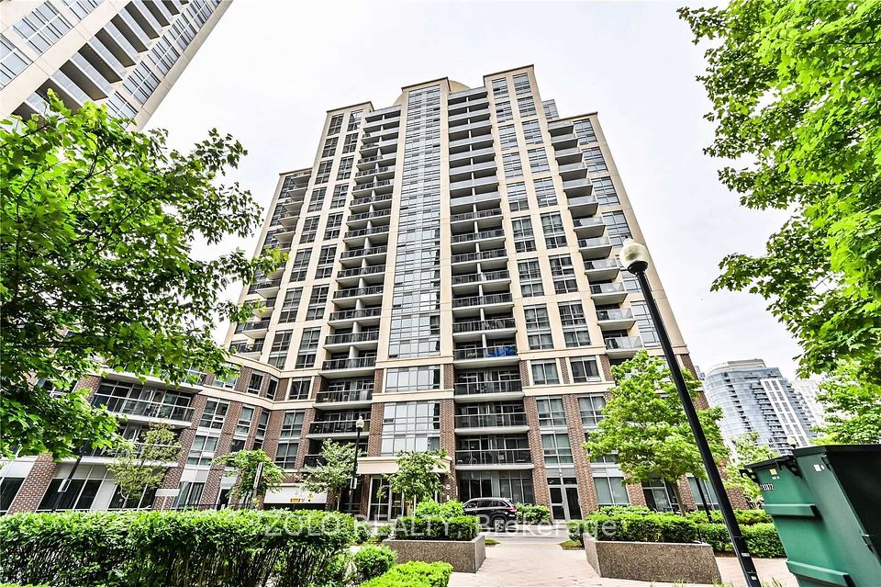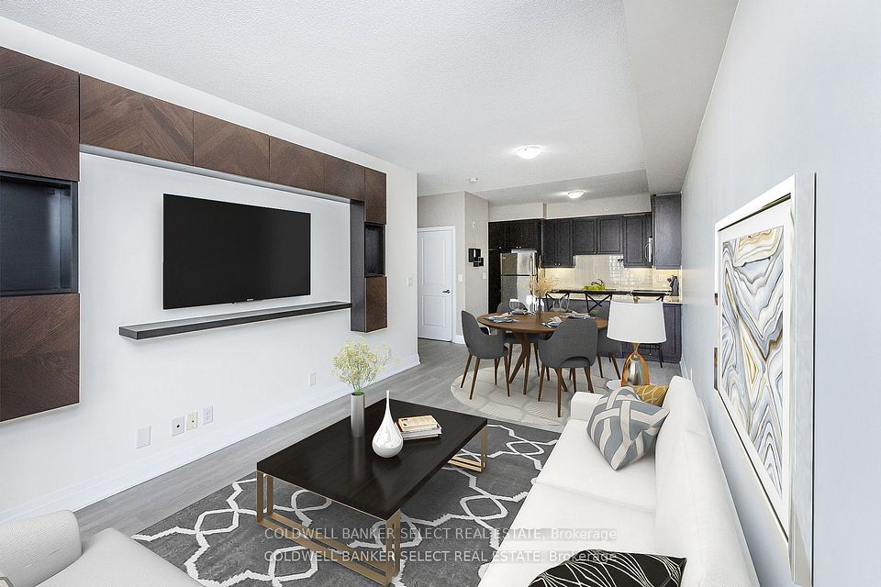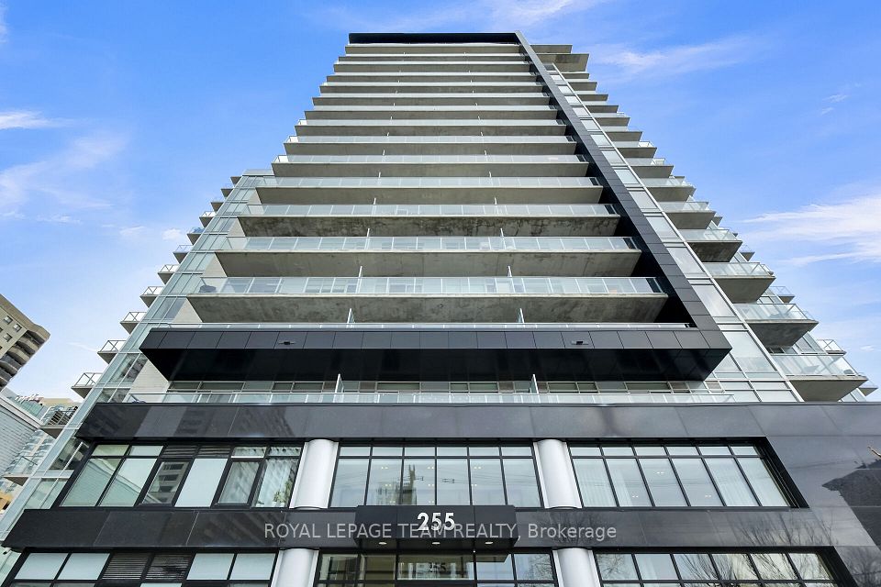$495,000
15 Maplewood Avenue, Toronto C03, ON M6C 4B4
Property Description
Property type
Condo Apartment
Lot size
N/A
Style
Apartment
Approx. Area
600-699 Sqft
Room Information
| Room Type | Dimension (length x width) | Features | Level |
|---|---|---|---|
| Bedroom | 3.06 x 2.95 m | B/I Closet, Laminate | Flat |
| Den | 1.76 x 3.22 m | Laminate | Flat |
| Kitchen | 2.23 x 2.58 m | Laminate, B/I Appliances | Flat |
| Living Room | 3.5 x 4.4 m | Laminate, Combined w/Dining | Flat |
About 15 Maplewood Avenue
" Welcome " To Fabulous Conveniently Located Between Cedarvale Park and Wychwood! This Building is in a Well-Established Neighborhoods, On a Quiet Tree Lined Street Steps to Bathurst & St. Clair, Walk to the St. Clair West Subway Station & Streetcar Line. Walking distance to Grocery Stores, Retail Shops, Parks, Ravines and More. South West Corner 1 Bed Plus Sun Room Den , with Plenty of Natural Light, Large window, And a Juliette Balcony. A Roomy Den Can Be Used as a Home Office With Great Views. New Stainless Steel Appliances and Electric Light Fixtures. **Extras** The Building's Top Floor Lounge Room With Kitchenette, Dining Set, And TV Lounge. Walk-out onto the Large Terrace to Take in the Incredible Views of the City Sky view and the Lake.
Home Overview
Last updated
Apr 26
Virtual tour
None
Basement information
None
Building size
--
Status
In-Active
Property sub type
Condo Apartment
Maintenance fee
$475.94
Year built
2024
Additional Details
Price Comparison
Location

Angela Yang
Sales Representative, ANCHOR NEW HOMES INC.
MORTGAGE INFO
ESTIMATED PAYMENT
Some information about this property - Maplewood Avenue

Book a Showing
Tour this home with Angela
I agree to receive marketing and customer service calls and text messages from Condomonk. Consent is not a condition of purchase. Msg/data rates may apply. Msg frequency varies. Reply STOP to unsubscribe. Privacy Policy & Terms of Service.






