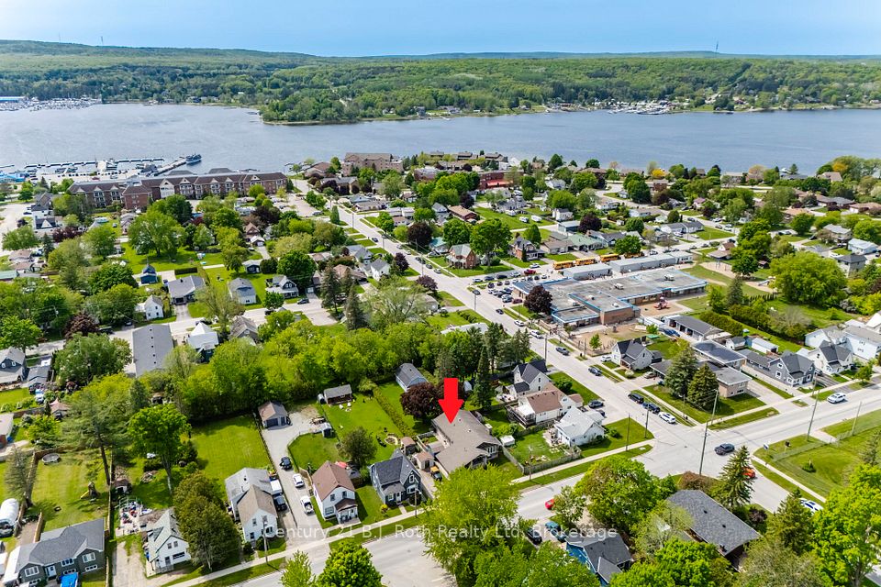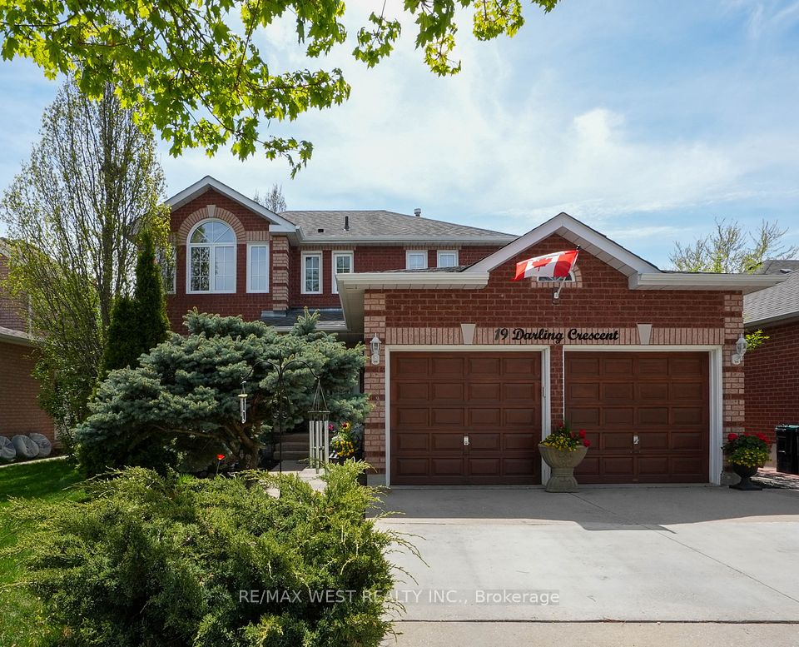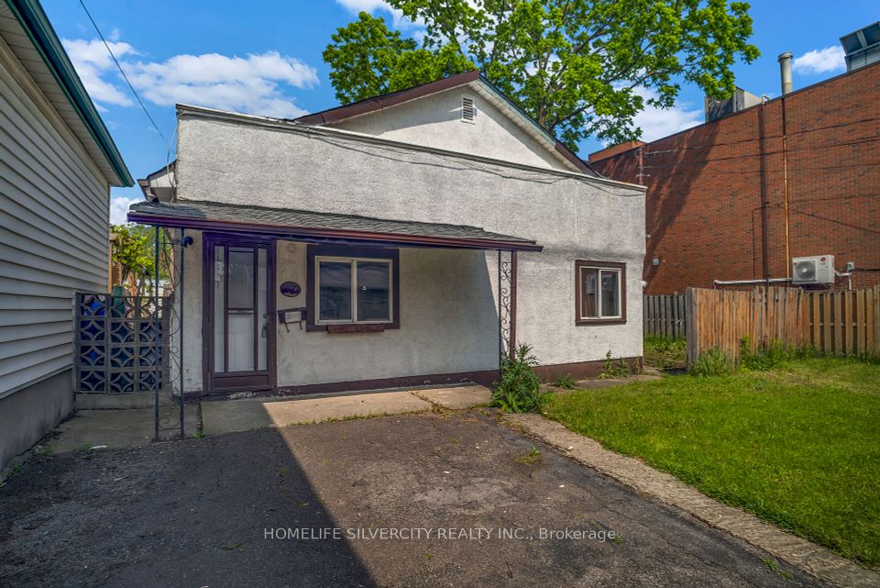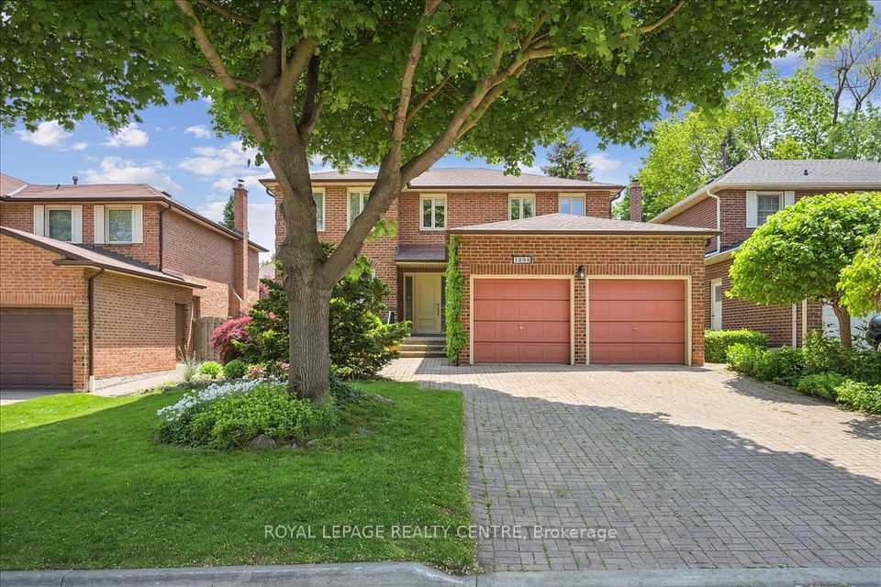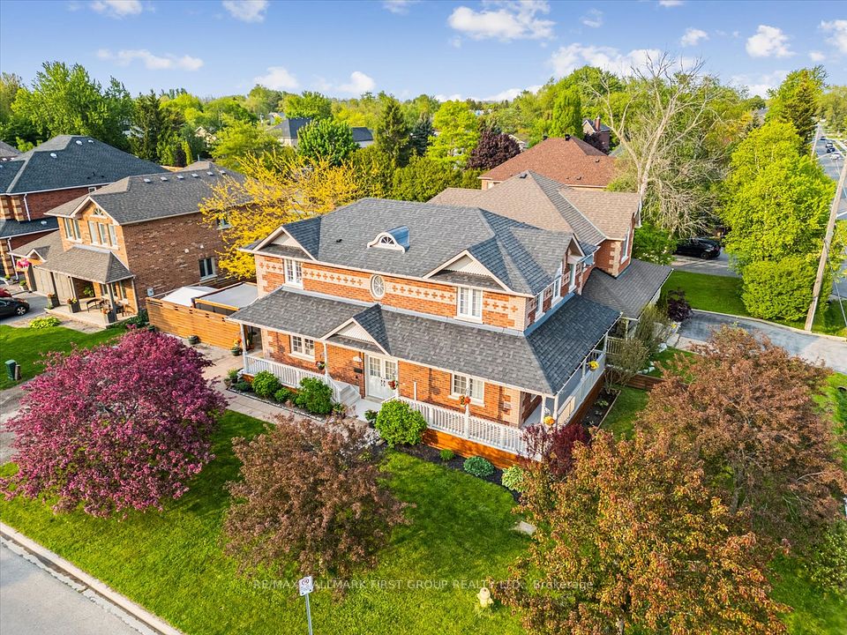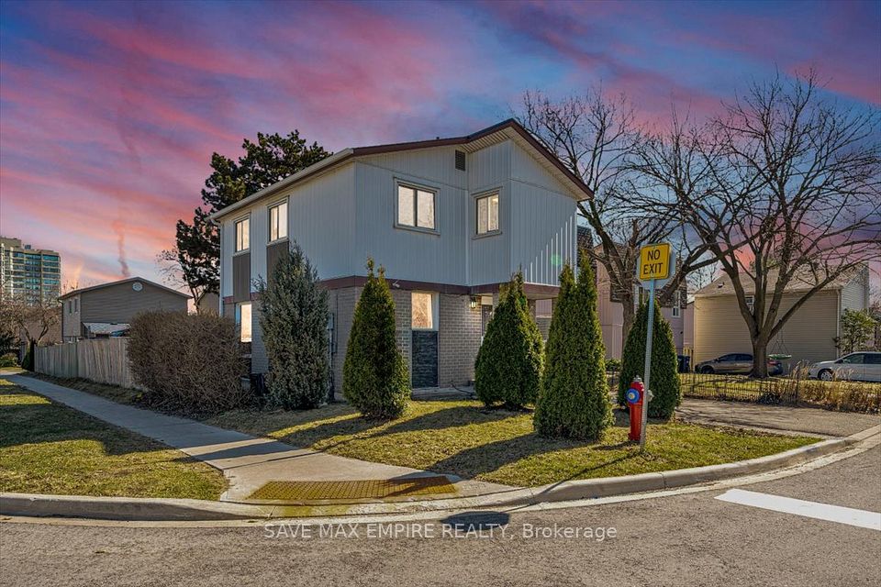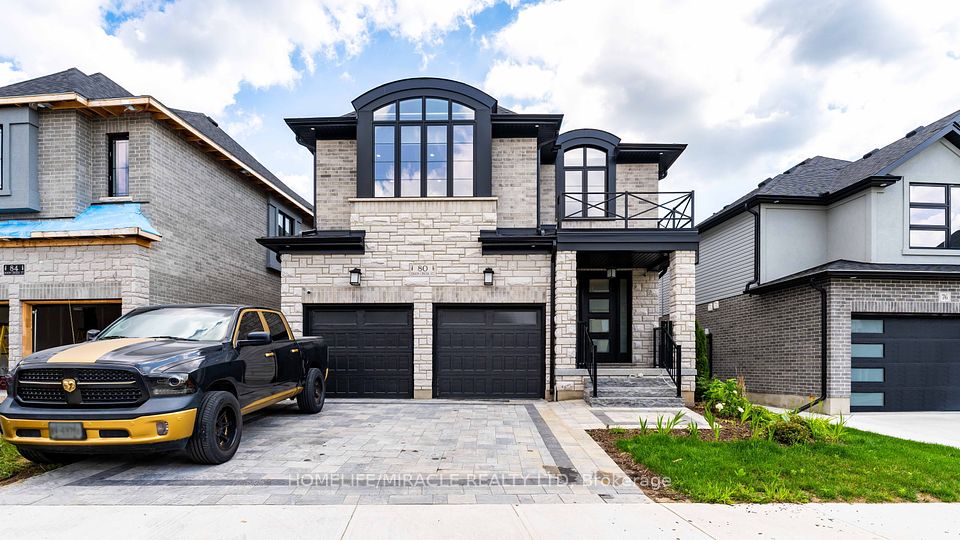$1,039,000
Last price change Apr 30
15 Lynn Street, Bradford West Gwillimbury, ON L3Z 0B2
Property Description
Property type
Detached
Lot size
N/A
Style
2-Storey
Approx. Area
1500-2000 Sqft
Room Information
| Room Type | Dimension (length x width) | Features | Level |
|---|---|---|---|
| Family Room | 4.73 x 3.41 m | Fireplace, Pot Lights, Laminate | Main |
| Dining Room | 3.3 x 3 m | Window, Laminate | Main |
| Primary Bedroom | 4.78 x 3.71 m | Walk-In Closet(s), 5 Pc Ensuite, Walk-In Closet(s) | Upper |
| Bedroom 2 | 3.05 x 2.75 m | Window, Window, Laminate | Upper |
About 15 Lynn Street
All Brick Multi-Family Home In Sought-After Neighbourhood of Bradford. Featuring 4 Beds + 4 Baths. 2 Storey Single Detached House With Spacious Floor Plan & Ample Parking For 3 Cars. Walkout To Deck & Stairs From Main Floor To Backyard. Large Family Size Kitchen W/Breakfast Area. Direct Garage Access & Ample Storage. 4 Spacious Bedrooms, Ensuite Jacuzzi, Tub, Sep Shower. 2nd Floor Laundry. Finished Walkout Basement Apartment With Separate Entrance With Additional In-suite Laundry, Perfect For In-Law or Supplement Mortgage Payment By Renting. Minutes To Go Station And Walking Distance To Elementary And Secondary Schools. Steps To Park & Close To All Amenities, Mins to Highway 400 and 10 Min Drive To Newmarket. Perfect For First Time Buyer, Growing Family Or Investor Looking For Their Next Multi-Family Investment Property.
Home Overview
Last updated
3 days ago
Virtual tour
None
Basement information
Apartment, Walk-Out
Building size
--
Status
In-Active
Property sub type
Detached
Maintenance fee
$N/A
Year built
--
Additional Details
Price Comparison
Location

Angela Yang
Sales Representative, ANCHOR NEW HOMES INC.
MORTGAGE INFO
ESTIMATED PAYMENT
Some information about this property - Lynn Street

Book a Showing
Tour this home with Angela
I agree to receive marketing and customer service calls and text messages from Condomonk. Consent is not a condition of purchase. Msg/data rates may apply. Msg frequency varies. Reply STOP to unsubscribe. Privacy Policy & Terms of Service.






