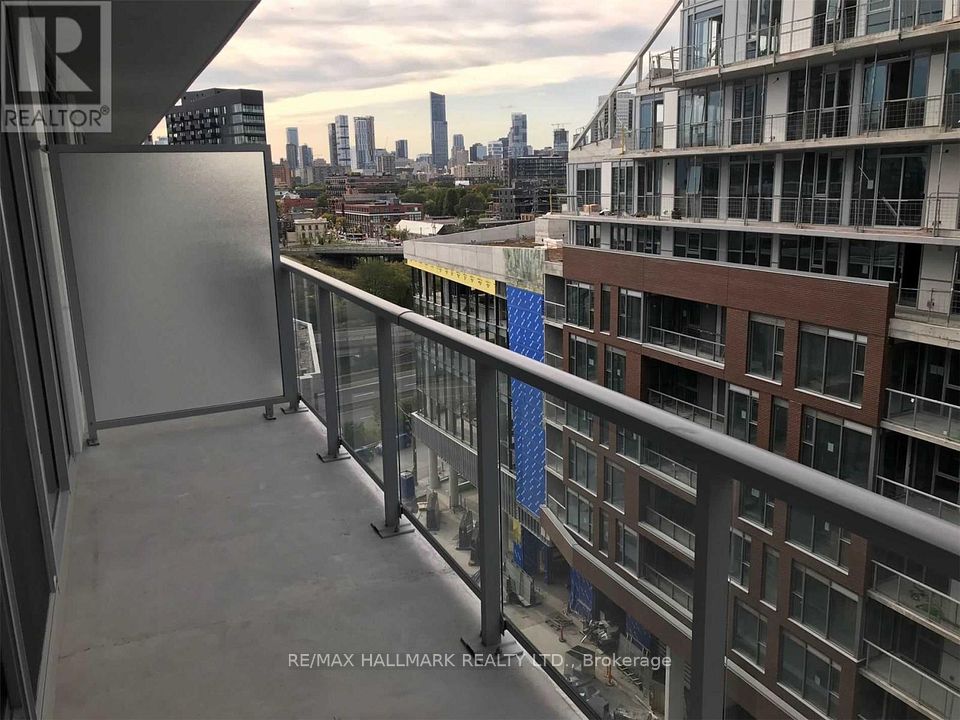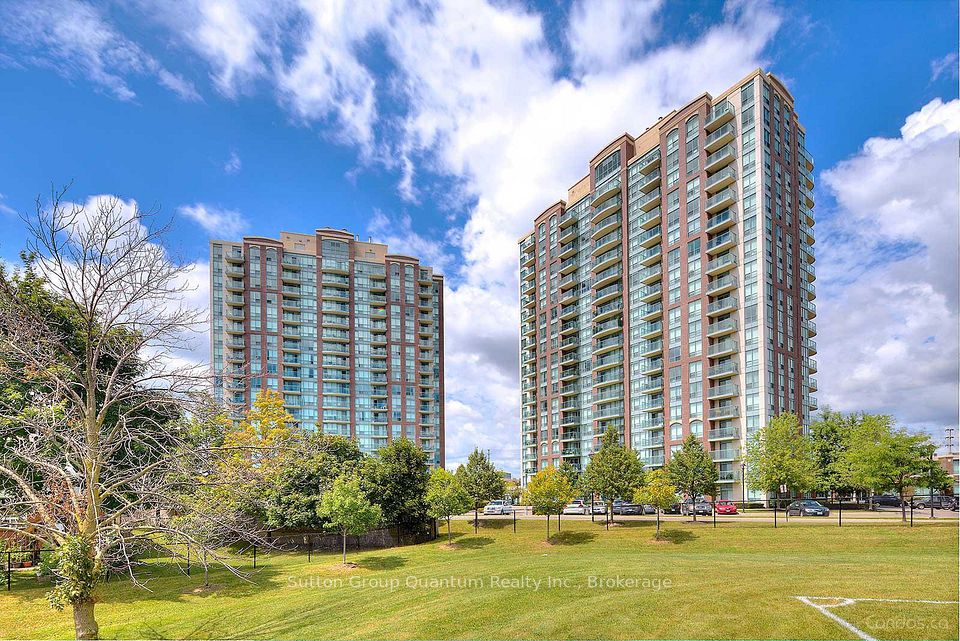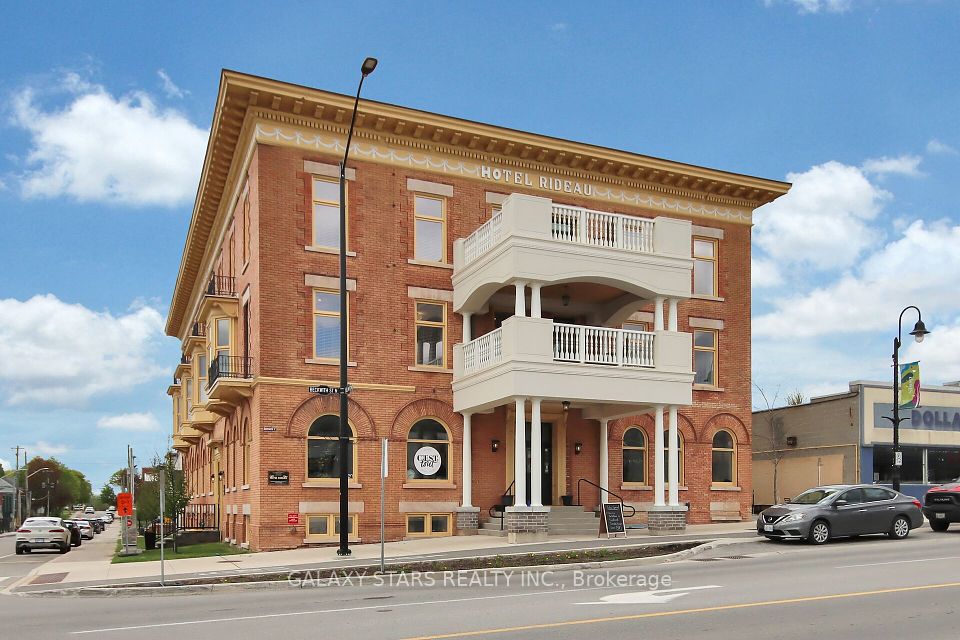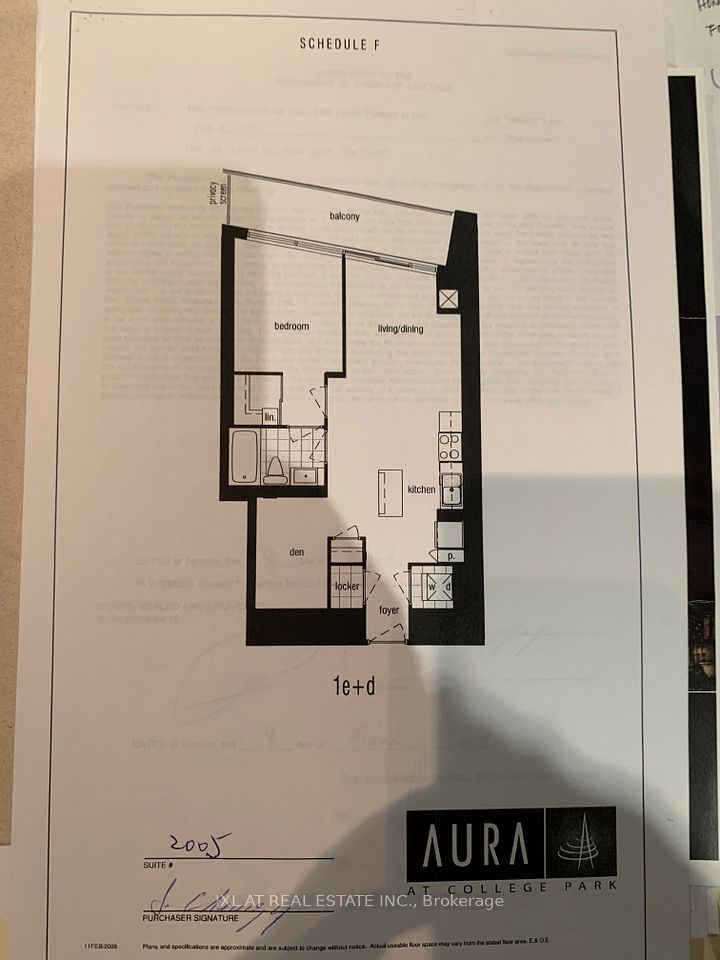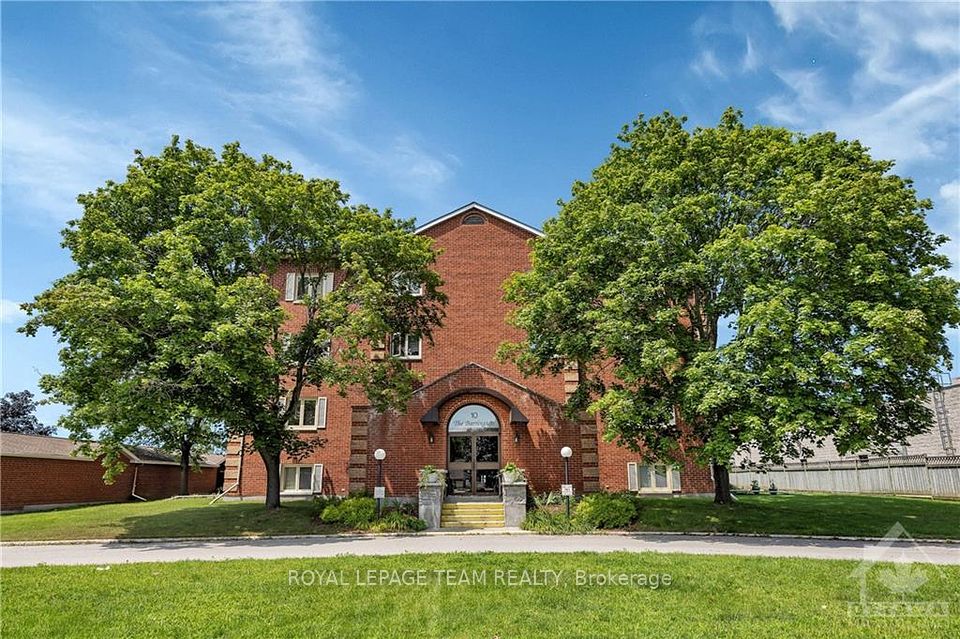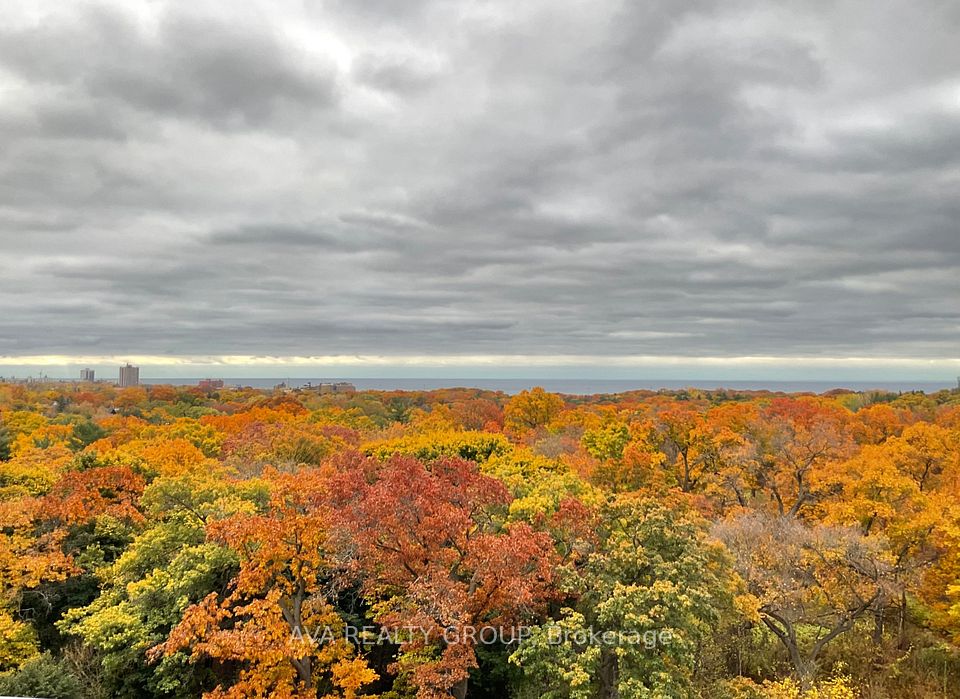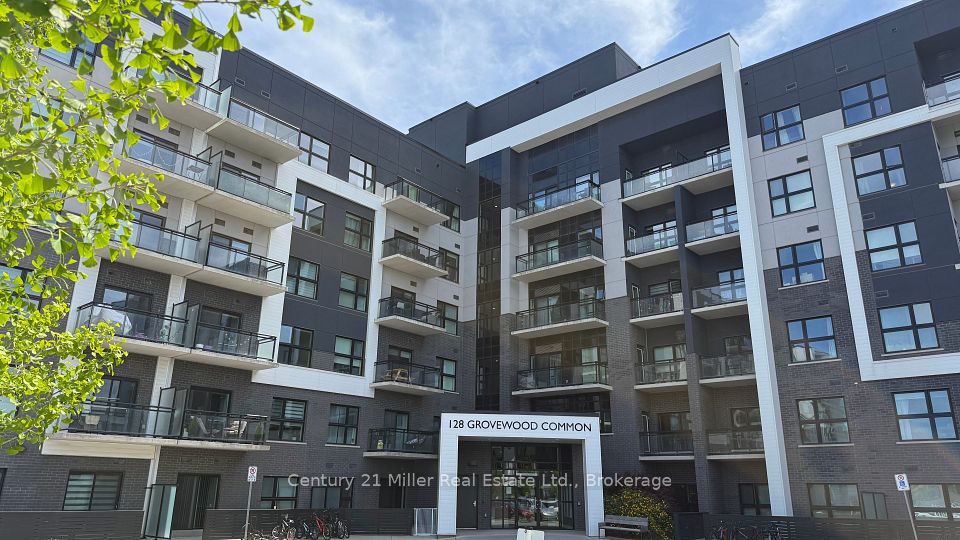$2,995
Last price change 3 days ago
15 Lynch Street, Brampton, ON L6W 2Z8
Property Description
Property type
Condo Apartment
Lot size
N/A
Style
Apartment
Approx. Area
900-999 Sqft
Room Information
| Room Type | Dimension (length x width) | Features | Level |
|---|---|---|---|
| Kitchen | 2.54 x 2.44 m | Stainless Steel Appl, Pot Lights, Overlook Golf Course | Main |
| Living Room | 5.99 x 6.2 m | W/O To Balcony, Laminate | Main |
| Primary Bedroom | 3.2 x 2.84 m | 4 Pc Ensuite, Walk-In Closet(s), Laminate | Main |
| Bedroom 2 | 2.74 x 3.1 m | Laminate, Large Window | Main |
About 15 Lynch Street
Welcome To This Spacious 2-Bed, 2-Full Bath Condo On The 21st Floor In The Heart Of Downtown Brampton. Built in 2023 this Unit Features 2 Spacious Bedrooms, With The Primary Bedroom Offering A 4 Pc Ensuite And A Walk-In Closet. The Bright Unit Boasts Floor-To-Ceiling Windows, Offering Panoramic Views From The Large Living And Dining Area With A Walk-Out To A Massive Wrap-Around Balcony. Major Hospital Expansion Is Under Construction Within Walking Distance. Located Next To Hospital, GO Station, And Downtown Brampton. Available July 1st. One Parking Spot Included, With Possibility For A Second.
Home Overview
Last updated
3 days ago
Virtual tour
None
Basement information
None
Building size
--
Status
In-Active
Property sub type
Condo Apartment
Maintenance fee
$N/A
Year built
--
Additional Details
Price Comparison
Location

Angela Yang
Sales Representative, ANCHOR NEW HOMES INC.
Some information about this property - Lynch Street

Book a Showing
Tour this home with Angela
I agree to receive marketing and customer service calls and text messages from Condomonk. Consent is not a condition of purchase. Msg/data rates may apply. Msg frequency varies. Reply STOP to unsubscribe. Privacy Policy & Terms of Service.






