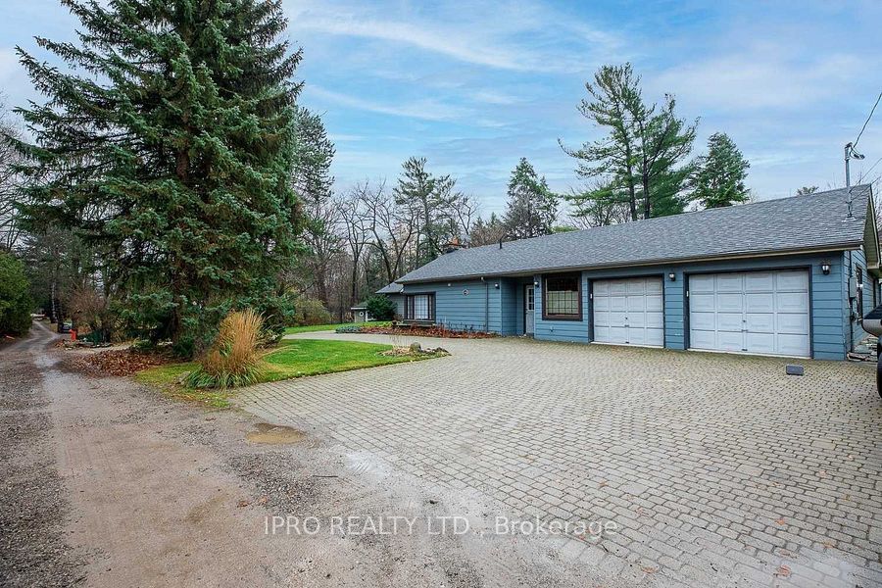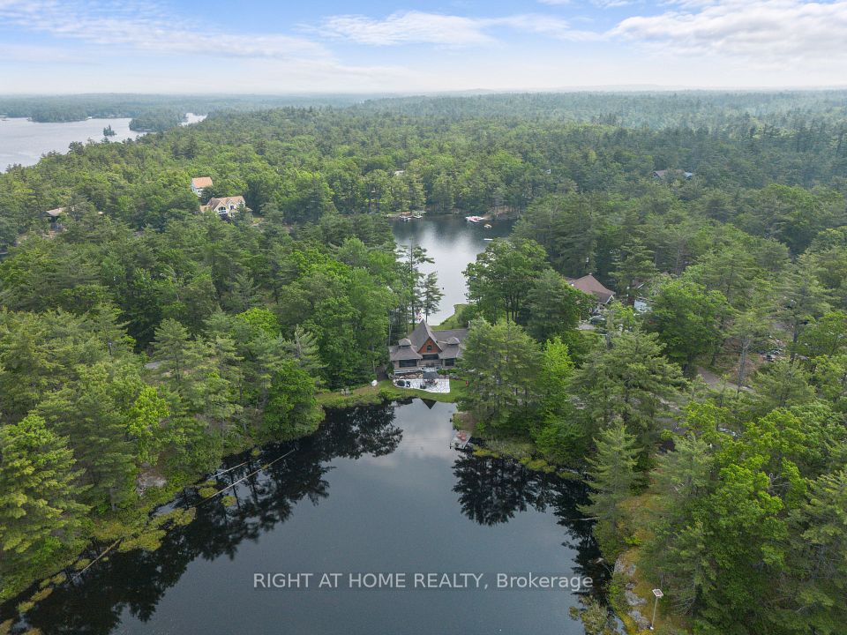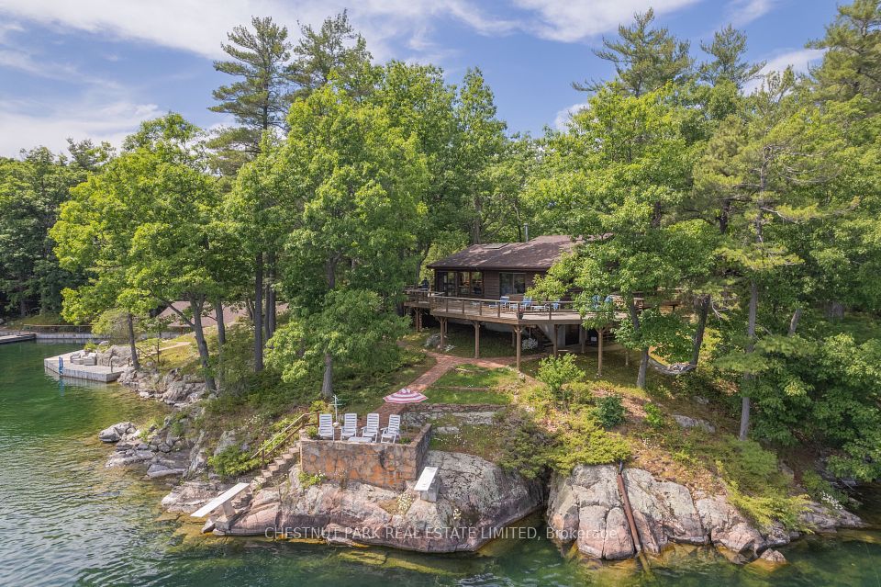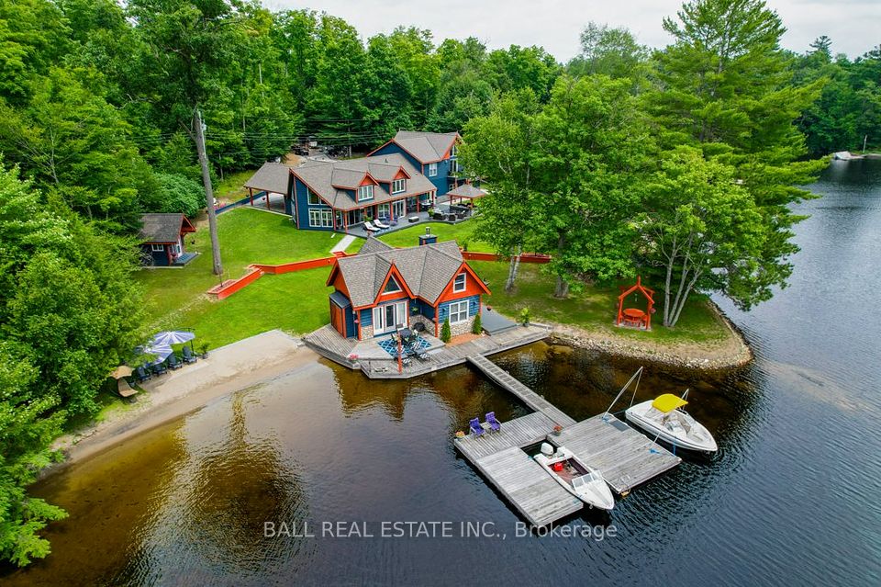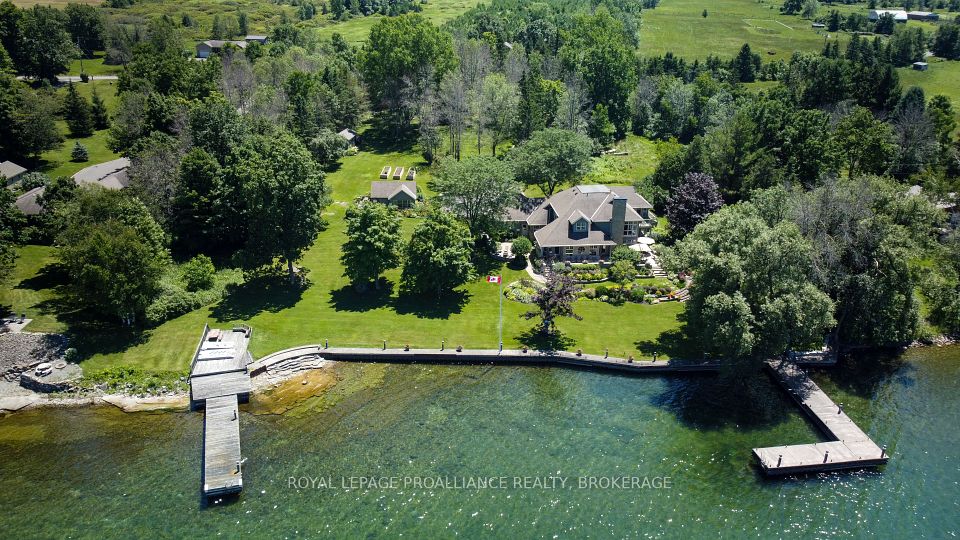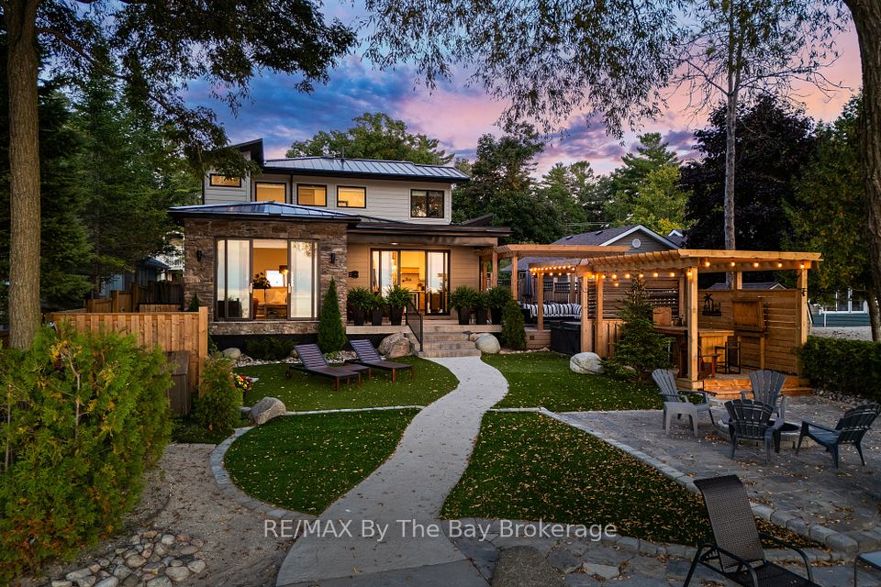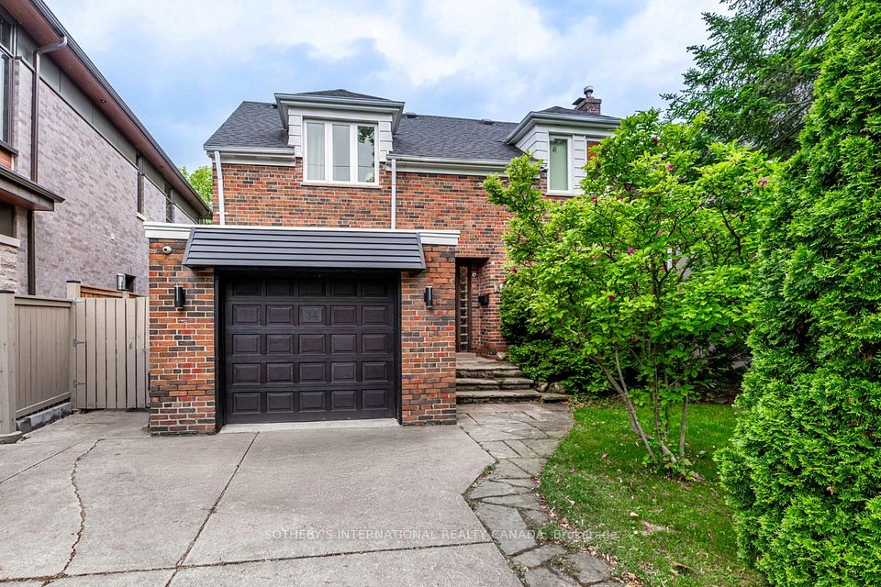$2,899,000
15 Laskay Lane, King, ON L7B 1K4
Property Description
Property type
Detached
Lot size
.50-1.99
Style
2-Storey
Approx. Area
3500-5000 Sqft
Room Information
| Room Type | Dimension (length x width) | Features | Level |
|---|---|---|---|
| Kitchen | 4.81 x 3.34 m | N/A | Main |
| Dining Room | 4.91 x 2.04 m | N/A | Main |
| Living Room | 7.23 x 5.93 m | N/A | Main |
| Family Room | 6.01 x 6.88 m | N/A | Ground |
About 15 Laskay Lane
The Laskay Mill House - A stunning renovation & reconfiguration of the important Laksay Mill House which overlooks the East Humber River. The home overlooks a stunning Betz gunite pool, hot tub, gardens and riverside gazebo. Totally renovated floor plan with custom kitchen & deluxe baths by noted custom builder, Gallaugher Contracting. This light-filled charming home overlooks the East Humber River with glass pannelled deck and fully finished walk-out lower level. Flexible upstairs layout can be 3 or 4 bedrooms. Bell fibre optic internet plus natural gas -- A rarity in King. Come enjoy a unique location and irreplaceable charm. Meticulously maintained & enhanced building with metal roof, on-demand hot water, water filtration system, etc. Detached workshop in lower level of garage. Minutes to top schools: CDS, SAC, St Anne's, Villanova and King City High School. No need for a cottage -- the tranquility is unmatched!
Home Overview
Last updated
6 days ago
Virtual tour
None
Basement information
Finished with Walk-Out
Building size
--
Status
In-Active
Property sub type
Detached
Maintenance fee
$N/A
Year built
--
Additional Details
Price Comparison
Location

Angela Yang
Sales Representative, ANCHOR NEW HOMES INC.
MORTGAGE INFO
ESTIMATED PAYMENT
Some information about this property - Laskay Lane

Book a Showing
Tour this home with Angela
I agree to receive marketing and customer service calls and text messages from Condomonk. Consent is not a condition of purchase. Msg/data rates may apply. Msg frequency varies. Reply STOP to unsubscribe. Privacy Policy & Terms of Service.






