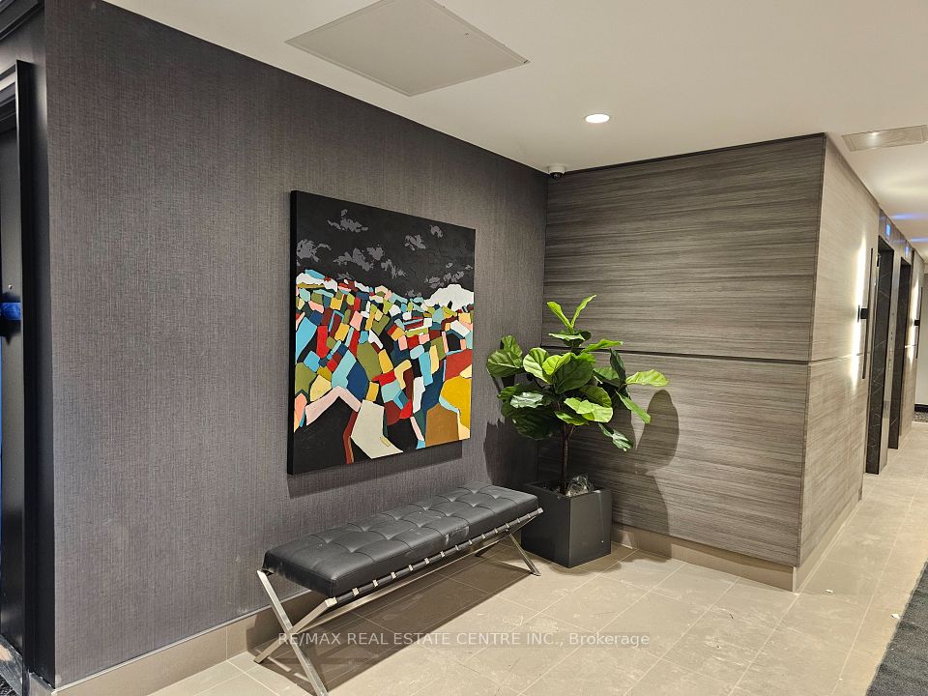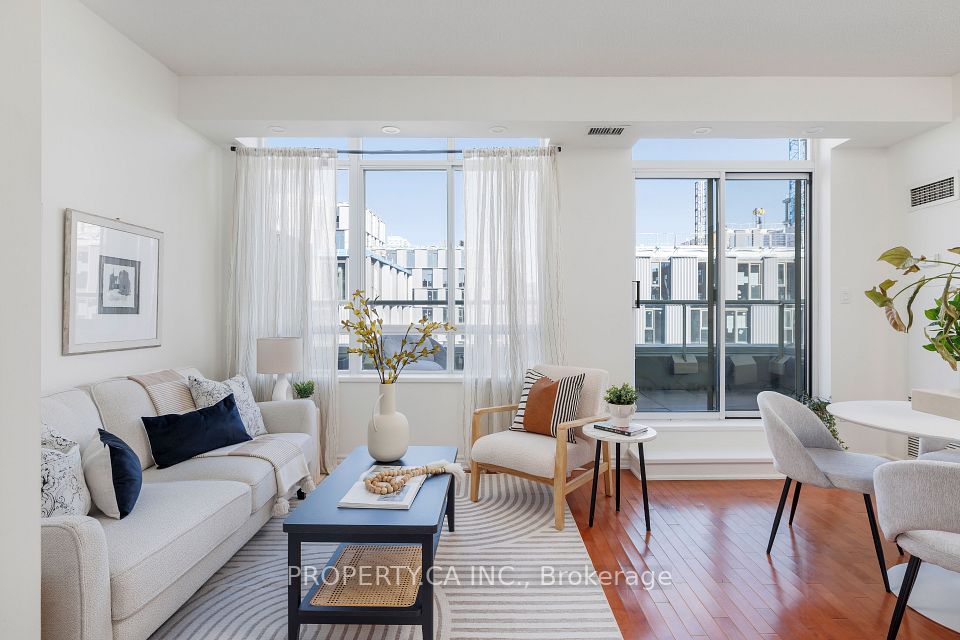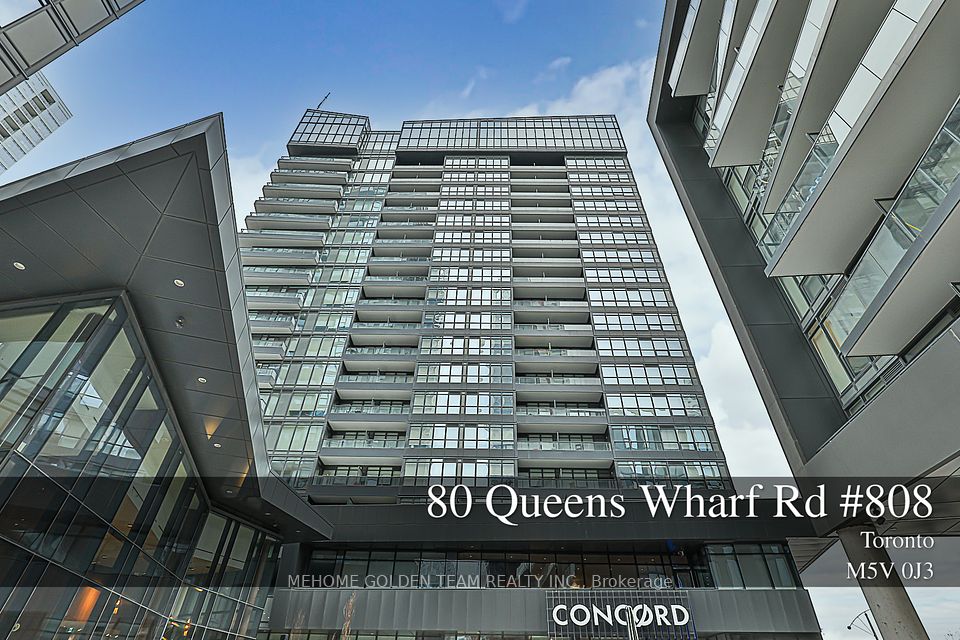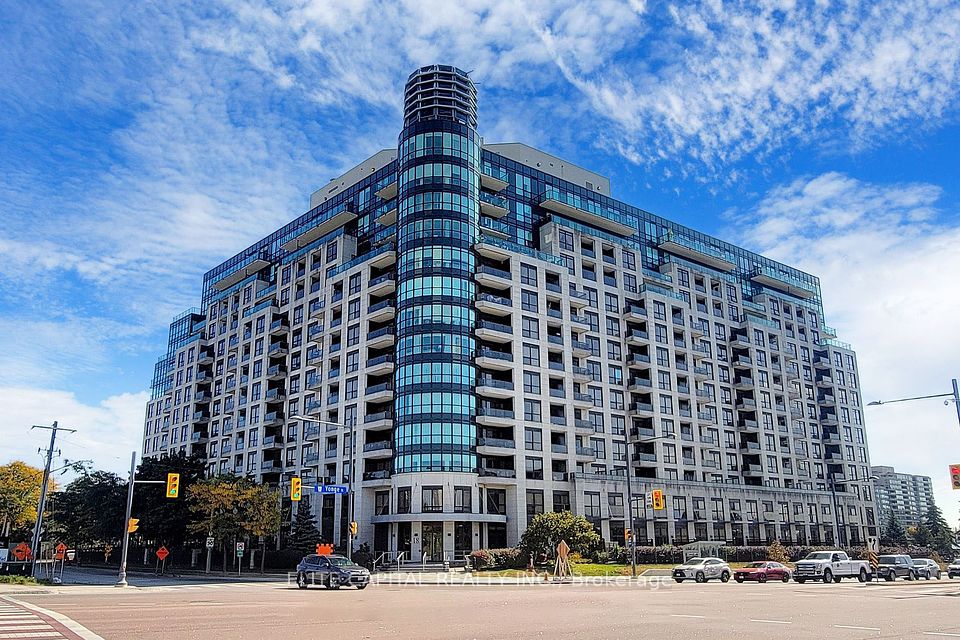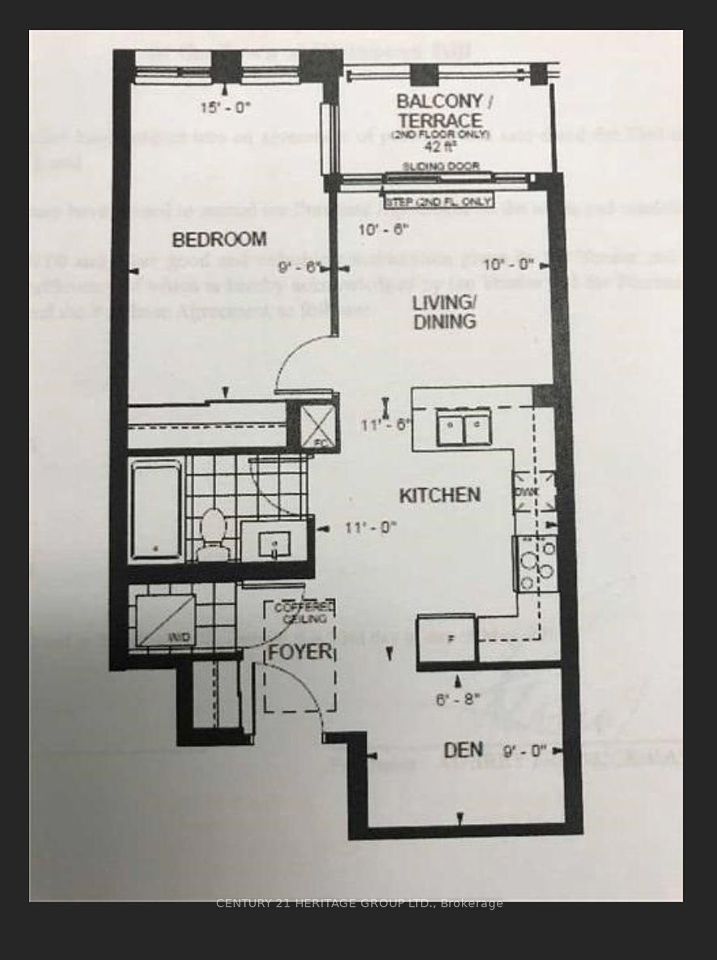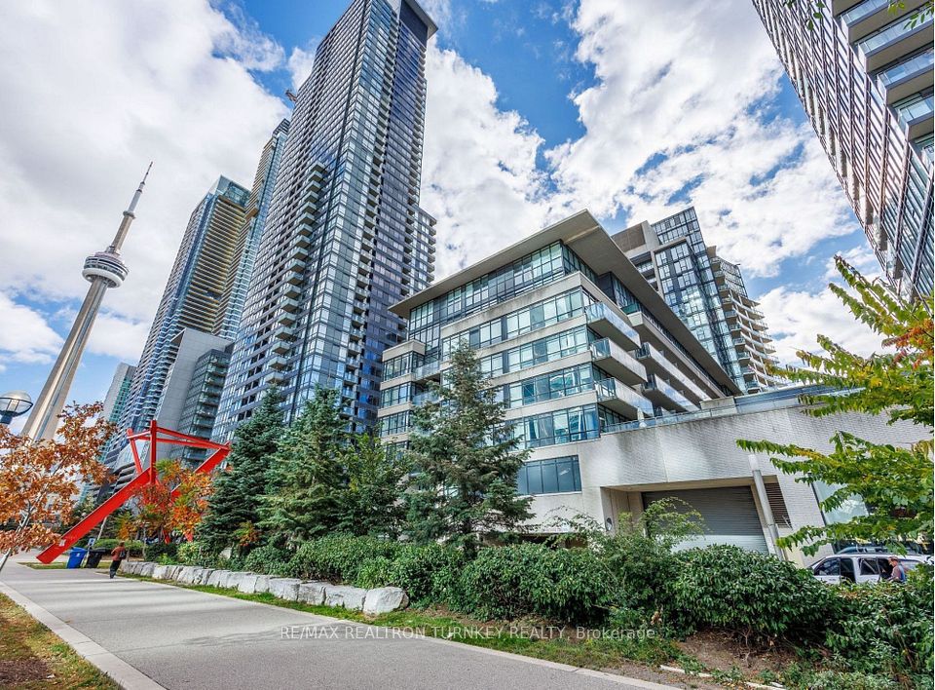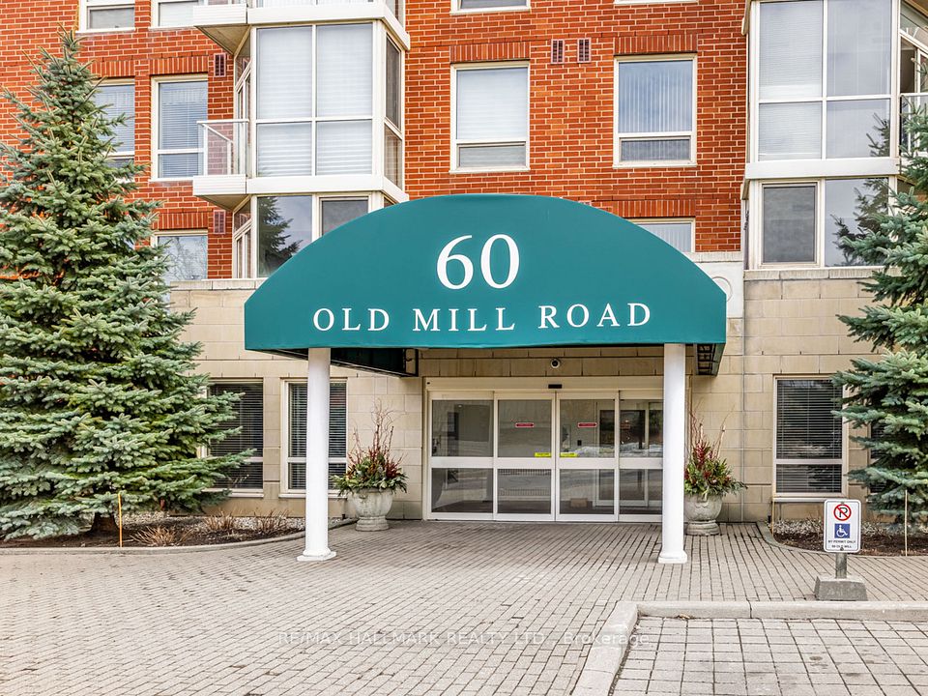$419,900
15 Kensington Road, Brampton, ON L6T 3W2
Price Comparison
Property Description
Property type
Condo Apartment
Lot size
N/A
Style
Apartment
Approx. Area
N/A
Room Information
| Room Type | Dimension (length x width) | Features | Level |
|---|---|---|---|
| Living Room | 3.39 x 3.34 m | Combined w/Dining, Walk-Out, Broadloom | Main |
| Dining Room | 5.77 x 3.22 m | Combined w/Living, Broadloom | Main |
| Kitchen | 2.36 x 4 m | Eat-in Kitchen, Backsplash, Window | Main |
| Primary Bedroom | 3.34 x 4.46 m | Walk-In Closet(s), Broadloom, Window | Main |
About 15 Kensington Road
Welcome to this spacious 2 bedroom, 1 bathroom penthouse unit offering impressive east-facing views and an abundance of natural light. Large windows fill the space with sunshine, highlighting the generous layout that provides plenty of room to create your optimal living space. The eat-in kitchen supplies ample room for cooking and dining, while the ensuite storage adds convenience to your living experience. This well maintained unit is clean and full of potential, making it the perfect opportunity for a buyer looking to renovate and add their personal touch. Ideally situated within walking distance to the upcoming Toronto Metropolitan University School of Medicine, Public Transit, Shopping and Parks, this suite is in a prime location for both homeowners and investors.
Home Overview
Last updated
3 days ago
Virtual tour
None
Basement information
None
Building size
--
Status
In-Active
Property sub type
Condo Apartment
Maintenance fee
$773
Year built
2024
Additional Details
MORTGAGE INFO
ESTIMATED PAYMENT
Location
Some information about this property - Kensington Road

Book a Showing
Find your dream home ✨
I agree to receive marketing and customer service calls and text messages from Condomonk. Consent is not a condition of purchase. Msg/data rates may apply. Msg frequency varies. Reply STOP to unsubscribe. Privacy Policy & Terms of Service.






