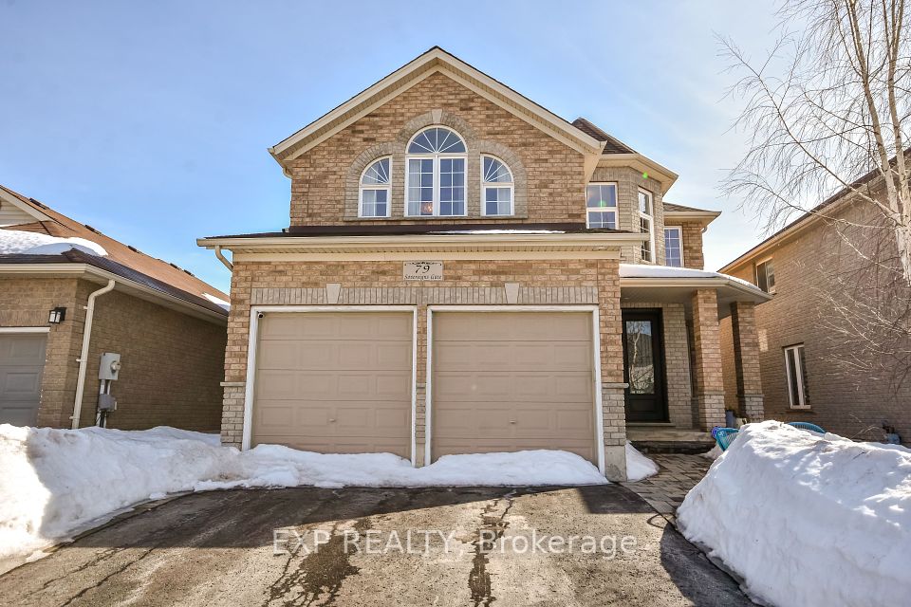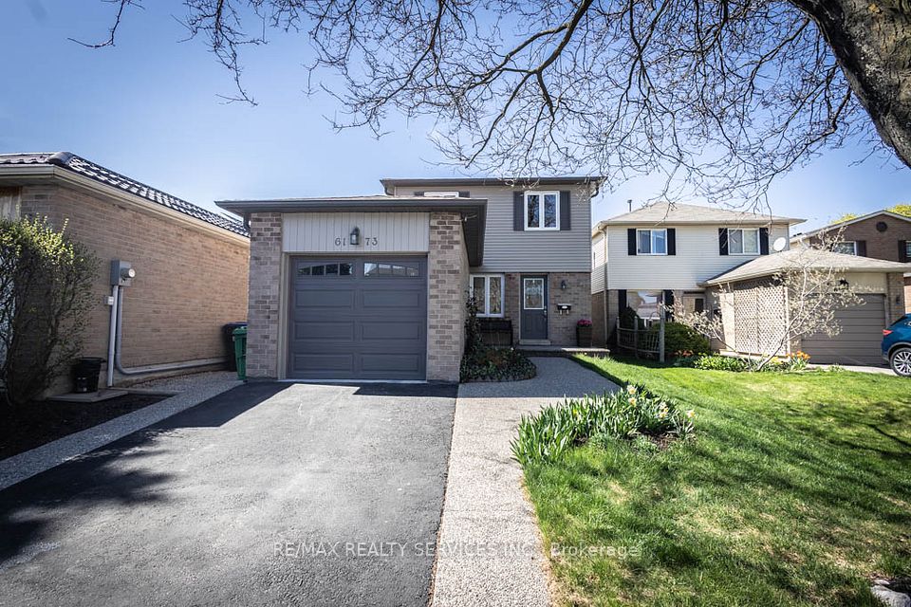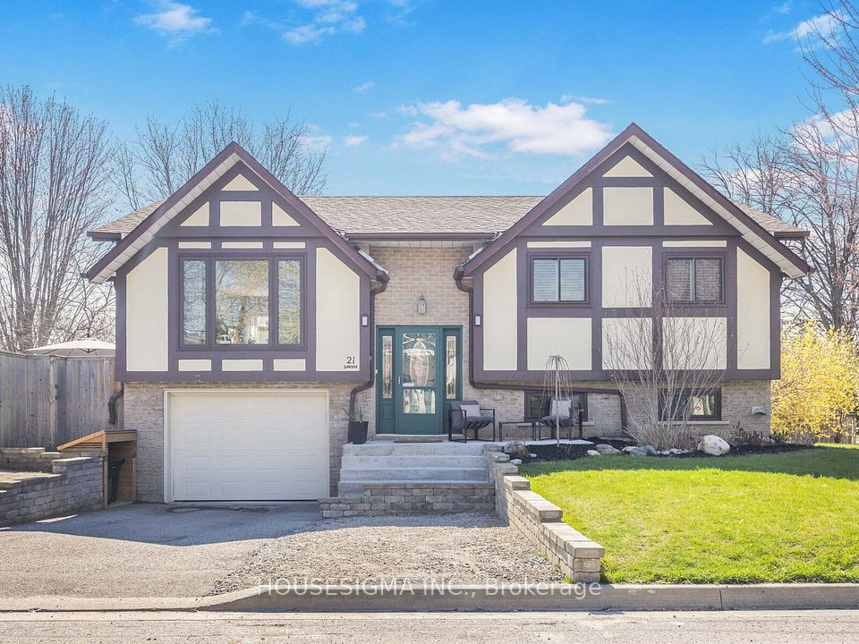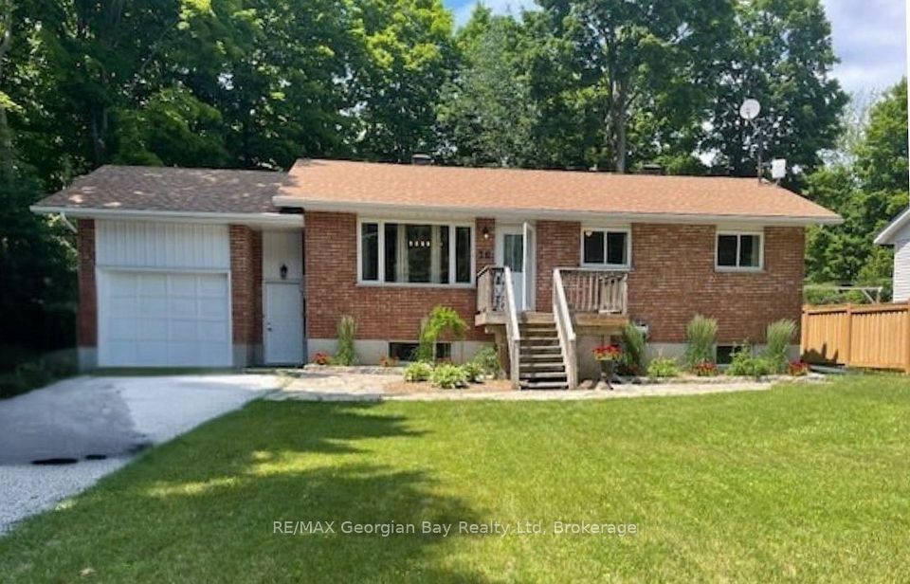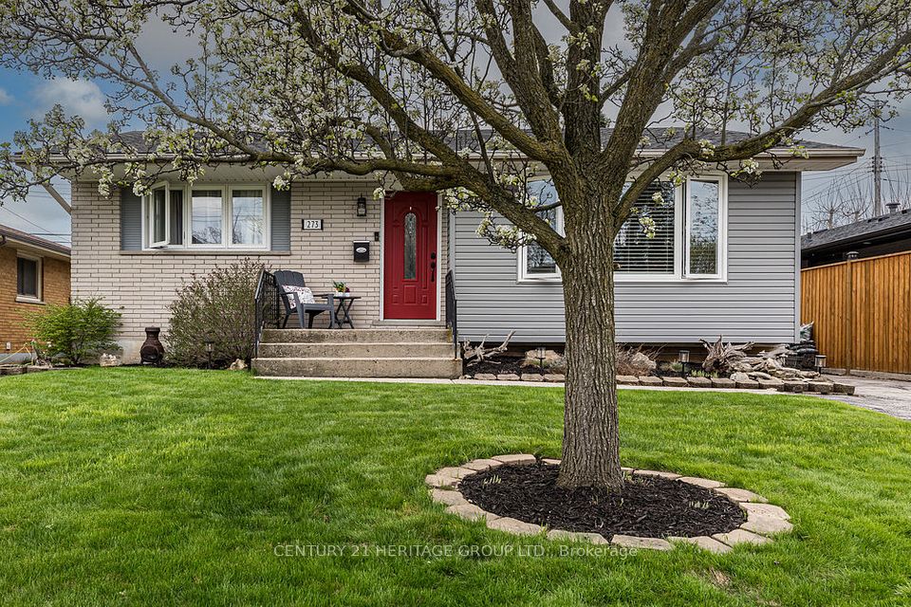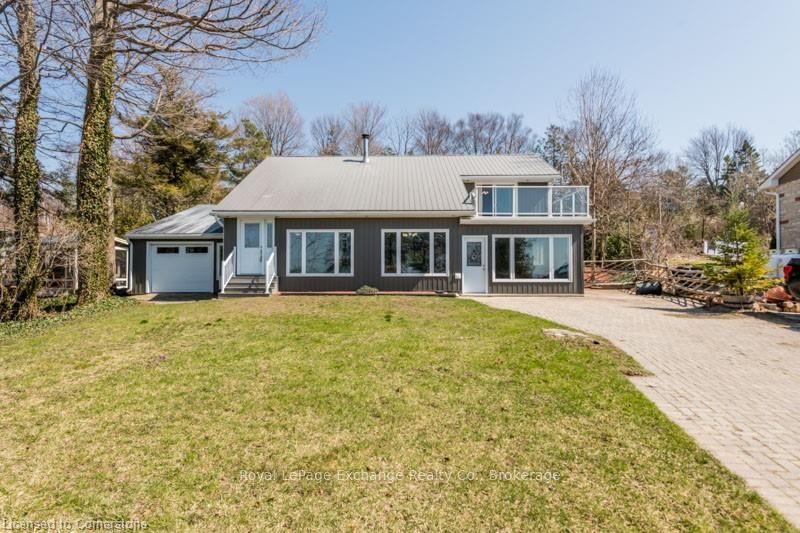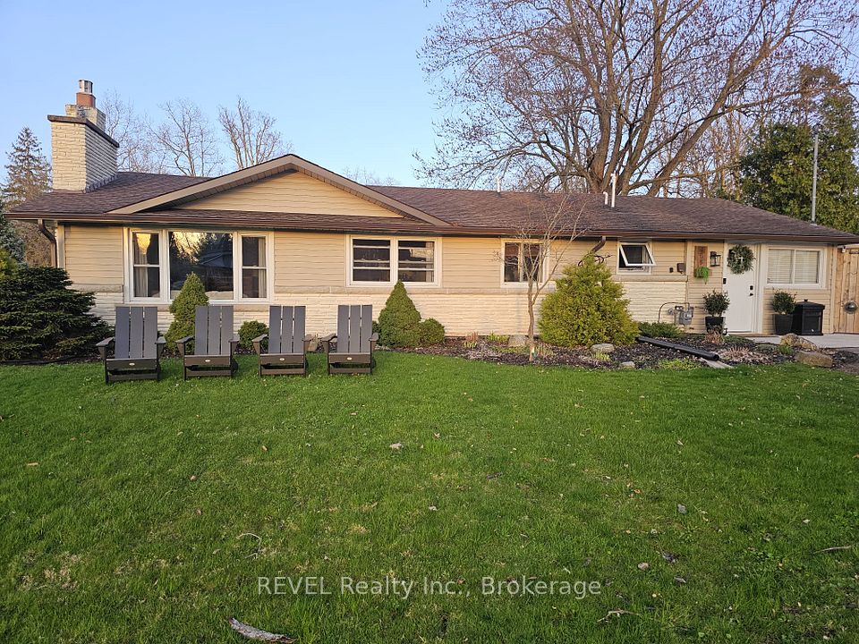$919,000
15 Joseph Street, Toronto W04, ON M9N 2H9
Property Description
Property type
Detached
Lot size
N/A
Style
2 1/2 Storey
Approx. Area
1100-1500 Sqft
Room Information
| Room Type | Dimension (length x width) | Features | Level |
|---|---|---|---|
| Living Room | 5.09 x 3.91 m | Laminate, Overlooks Frontyard | Main |
| Dining Room | 4.09 x 3.03 m | Laminate, Overlooks Backyard | Main |
| Kitchen | 4.08 x 3.03 m | W/O To Sunroom | Main |
| Solarium | 2.27 x 2.67 m | Overlooks Backyard, W/O To Yard | Main |
About 15 Joseph Street
Welcome to 15 Joseph Street. A spacious detached 2 1/2 Storey home located in Toronto's desirable Weston Village Neighbourhood. Situated on a generous 32.33 x 144-foot lot. This 3-Bedroom residence offers ample space for families and renovators alike. The property boasts character and charm. Presenting an excellent opportunity to personalize and renovate to your taste. Newly constructed fencing encloses the property with ample parking to the rear through the laneway. Looking for help with the mortgage? This property offers garden suite potential!! Convenience is key, with shops, parks, schools, public transit, and the Go train all within walking distance.
Home Overview
Last updated
14 hours ago
Virtual tour
None
Basement information
Separate Entrance, Unfinished
Building size
--
Status
In-Active
Property sub type
Detached
Maintenance fee
$N/A
Year built
--
Additional Details
Price Comparison
Location

Angela Yang
Sales Representative, ANCHOR NEW HOMES INC.
MORTGAGE INFO
ESTIMATED PAYMENT
Some information about this property - Joseph Street

Book a Showing
Tour this home with Angela
I agree to receive marketing and customer service calls and text messages from Condomonk. Consent is not a condition of purchase. Msg/data rates may apply. Msg frequency varies. Reply STOP to unsubscribe. Privacy Policy & Terms of Service.






