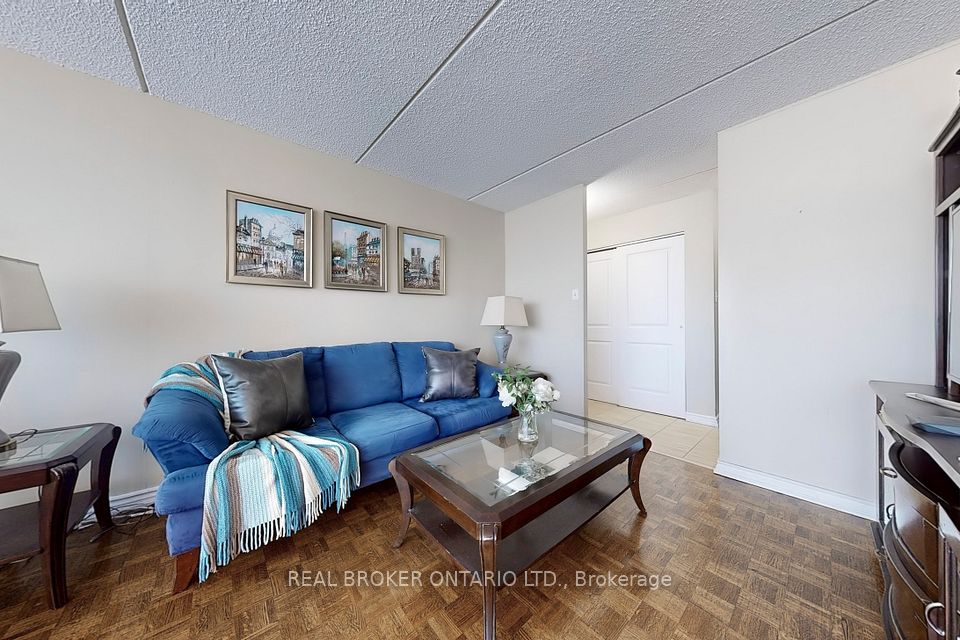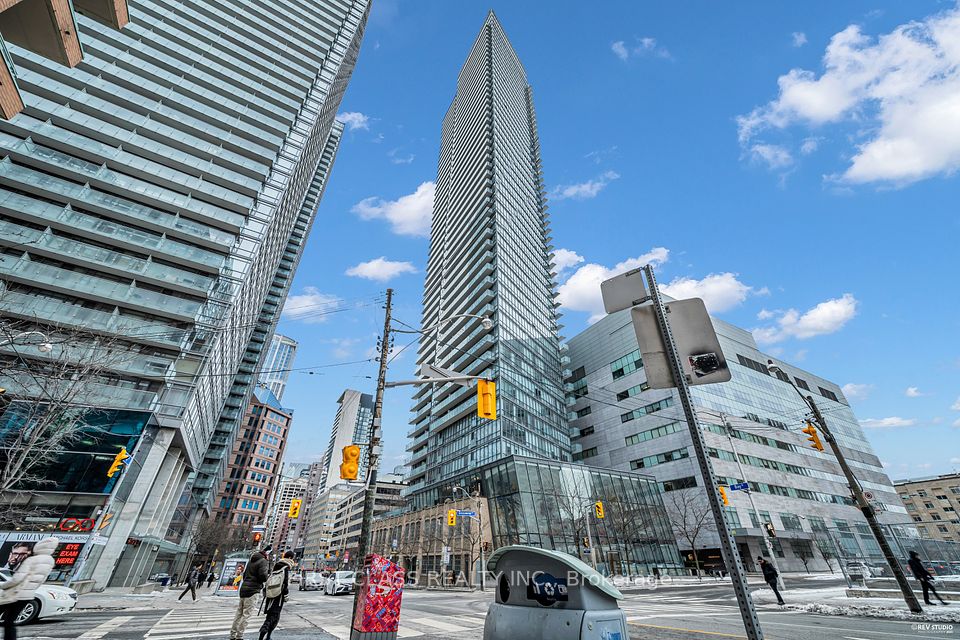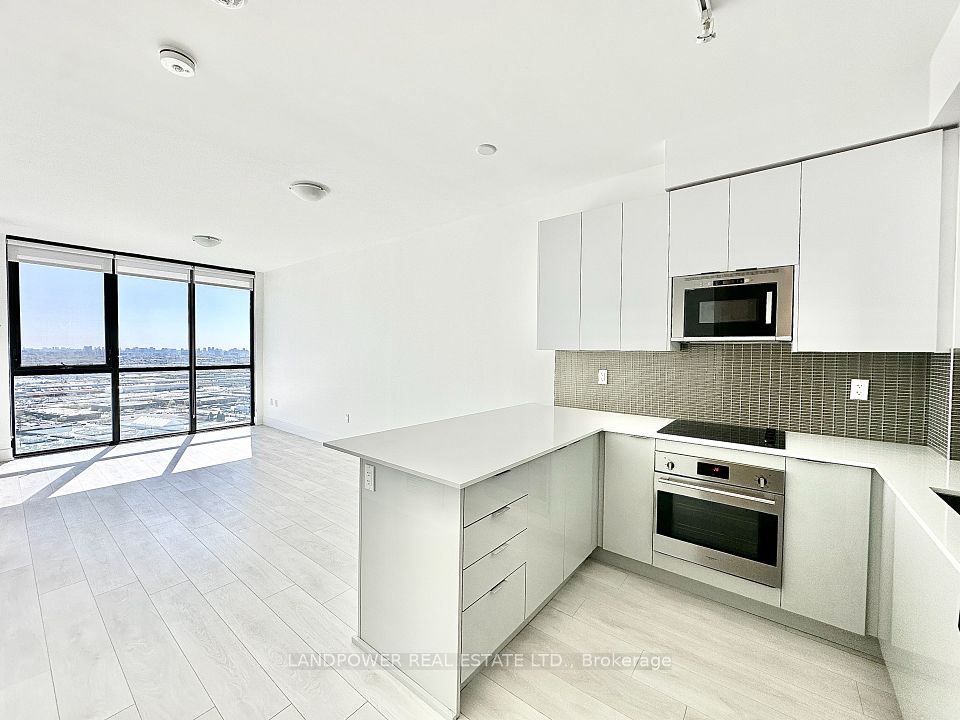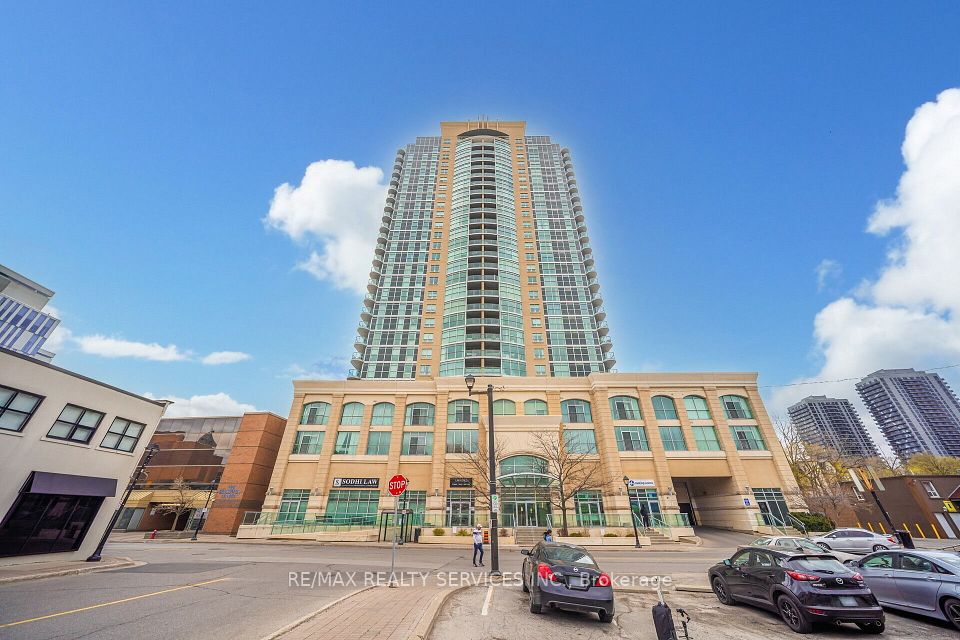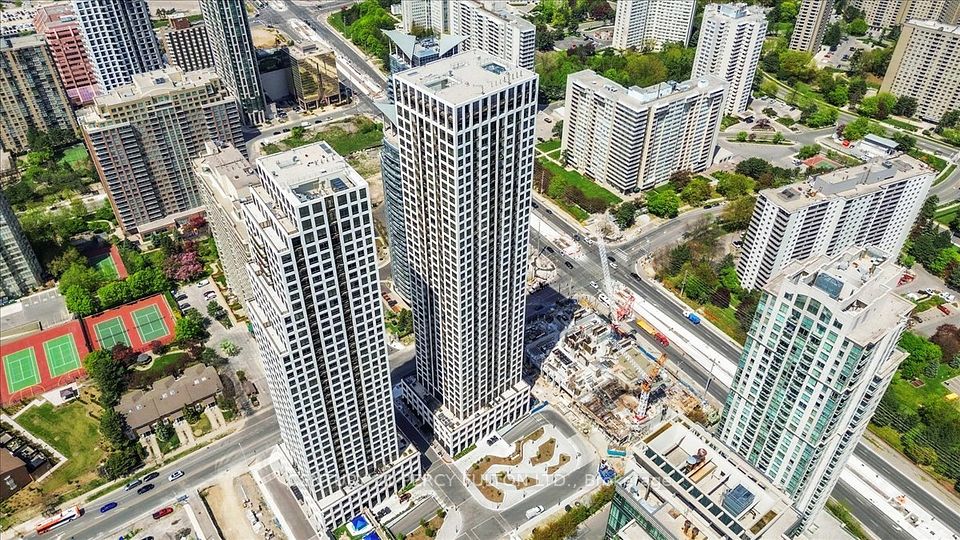$509,000
15 James Finlay Way, Toronto W05, ON M3M 0B3
Property Description
Property type
Condo Apartment
Lot size
N/A
Style
Apartment
Approx. Area
500-599 Sqft
Room Information
| Room Type | Dimension (length x width) | Features | Level |
|---|---|---|---|
| Dining Room | 3.96 x 2.59 m | Laminate, Window Floor to Ceiling, Open Concept | Main |
| Living Room | 5.64 x 2.74 m | Laminate, Window Floor to Ceiling | Main |
| Primary Bedroom | 3.66 x 2.74 m | Laminate, W/O To Balcony, Mirrored Closet | Main |
| Kitchen | 1.22 x 1.68 m | Porcelain Floor, Open Concept | Main |
About 15 James Finlay Way
Location! Location! Just seconds to Hwy 401! Welcome to this modern and sunlit 10th-floor condo offering breathtaking east-facing views. Designed with comfort and style in mind, this move-in-ready unit features an open-concept layout with soaring 9ft ceilings, sleek laminate flooring, and a freshly painted interior. The contemporary kitchen boasts granite countertops and stainless steel appliances, while the bathroom has been tastefully upgraded to enhance everyday luxury. Step out onto your private balcony to enjoy your morning coffee or unwind after a long day. The unit includes a dedicated parking spot and locker for added convenience. Heat and water are included in the maintenance fees. Residents also enjoy access to on-site amenities, including a fully equipped gym. Ideally located just minutes from Highway 401, Humber River Hospital, Wilson Station, and Yorkdale Mall, with public transit easily accessible. A shopping plaza is right across the street, and York University is within walking distance. A perfect combination of modern living and unbeatable location!
Home Overview
Last updated
May 9
Virtual tour
None
Basement information
None
Building size
--
Status
In-Active
Property sub type
Condo Apartment
Maintenance fee
$580.44
Year built
--
Additional Details
Price Comparison
Location

Angela Yang
Sales Representative, ANCHOR NEW HOMES INC.
MORTGAGE INFO
ESTIMATED PAYMENT
Some information about this property - James Finlay Way

Book a Showing
Tour this home with Angela
I agree to receive marketing and customer service calls and text messages from Condomonk. Consent is not a condition of purchase. Msg/data rates may apply. Msg frequency varies. Reply STOP to unsubscribe. Privacy Policy & Terms of Service.






