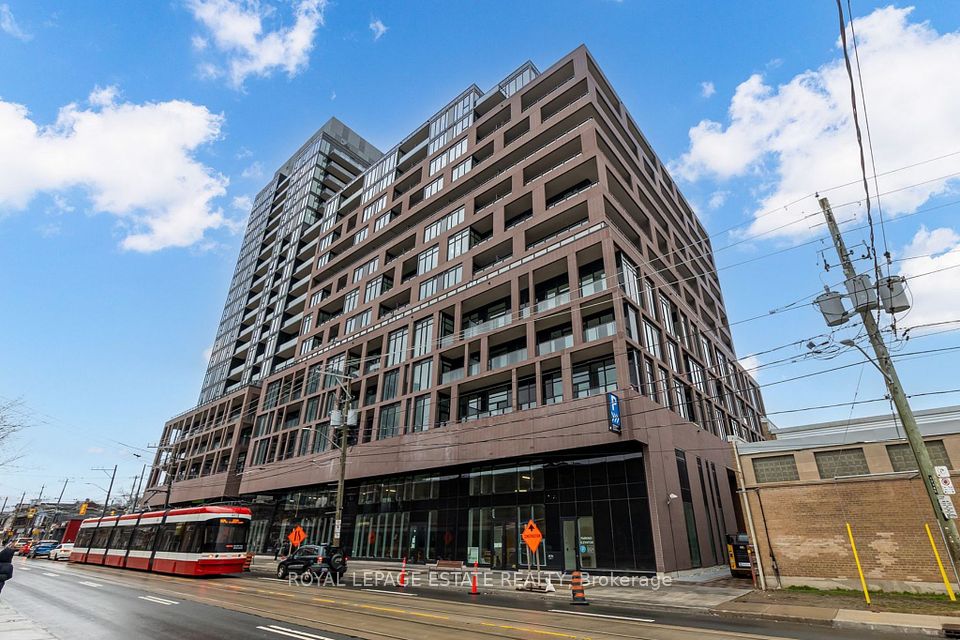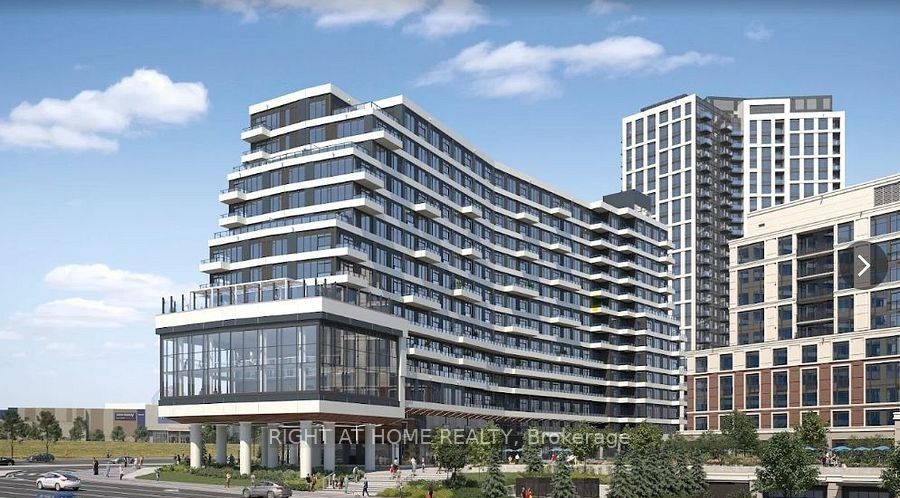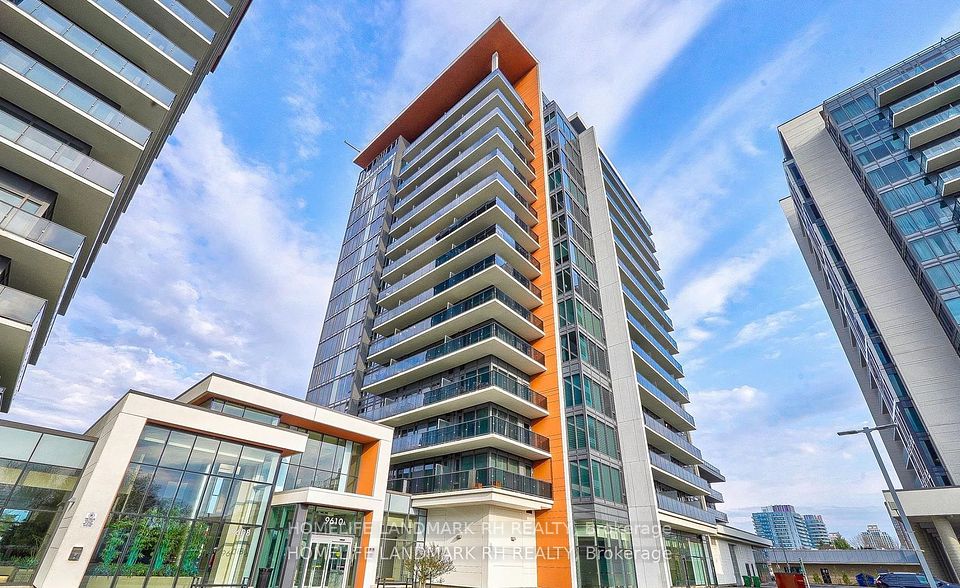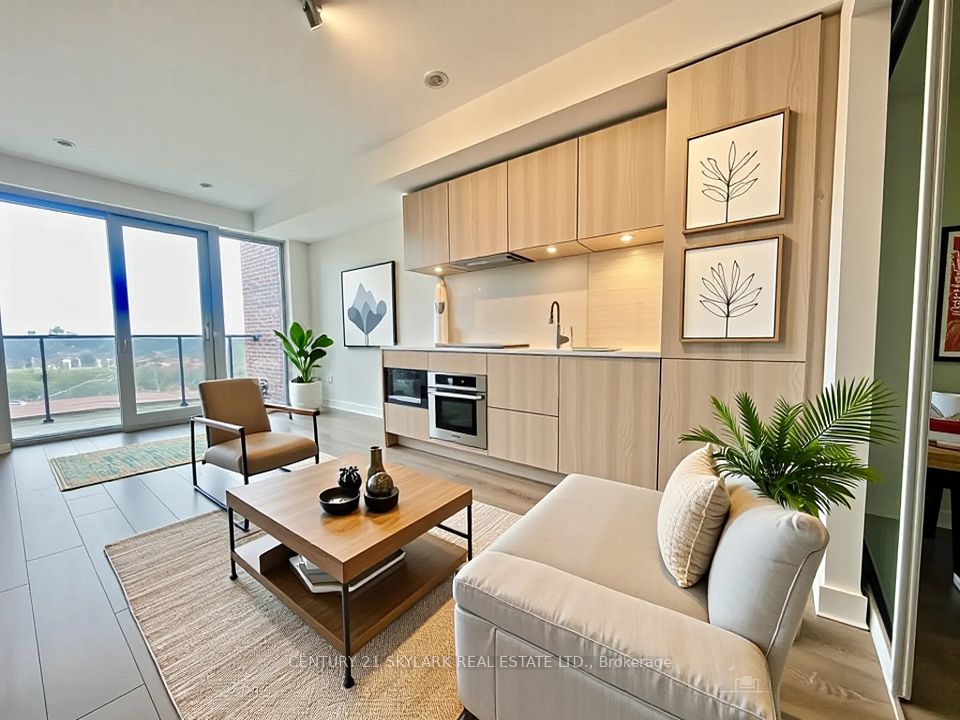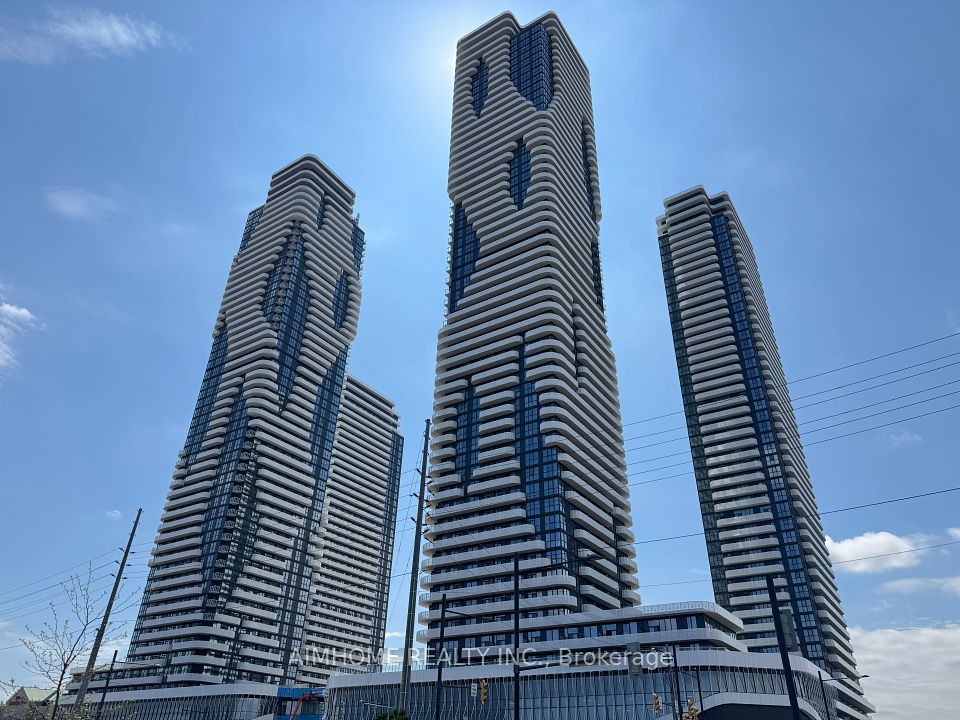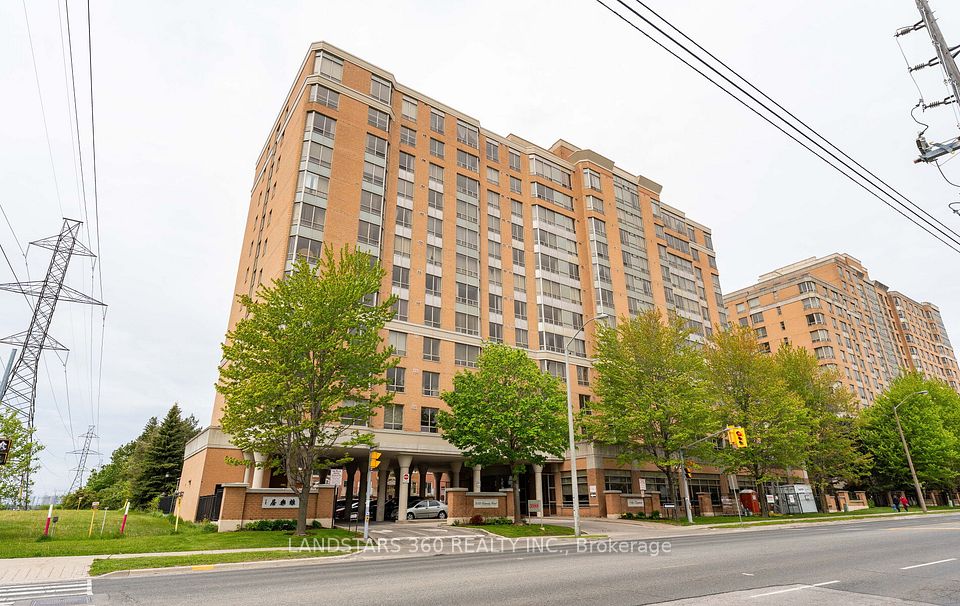$3,200
15 Greenview Avenue, Toronto C07, ON M2M 4M7
Property Description
Property type
Condo Apartment
Lot size
N/A
Style
Apartment
Approx. Area
900-999 Sqft
Room Information
| Room Type | Dimension (length x width) | Features | Level |
|---|---|---|---|
| Living Room | 5.48 x 5.48 m | Laminate, Combined w/Dining, East View | Ground |
| Dining Room | 5.48 x 5.48 m | Laminate, Combined w/Living, East View | Ground |
| Kitchen | 2.74 x 2.28 m | Granite Counters, Overlooks Dining, East View | Ground |
| Primary Bedroom | 3.95 x 3.04 m | Laminate, Walk-In Closet(s), 4 Pc Ensuite | Ground |
About 15 Greenview Avenue
Million-Dollar Views from Every Angle!This rarely offered corner suite features the best floor plan in the building, highlighted by an extra-large living room window offering unobstructed panoramic east views you'll never get bored of the skyline.Bright and spacious, this unit boasts a modern open-concept layout with upgraded kitchen featuring full-sized appliances, modern flooring throughout, and stylish bathroom vanities that add a touch of elegance.Enjoy a full range of luxury amenities, including a 24-hour concierge, indoor pool, gym, party room, and moreall within a highly sought-after, well-managed building.Prime location just steps to Finch Subway Station, shopping, restaurants, and entertainment. Just move in and enjoy upscale city living!
Home Overview
Last updated
May 29
Virtual tour
None
Basement information
None
Building size
--
Status
In-Active
Property sub type
Condo Apartment
Maintenance fee
$N/A
Year built
--
Additional Details
Price Comparison
Location

Angela Yang
Sales Representative, ANCHOR NEW HOMES INC.
Some information about this property - Greenview Avenue

Book a Showing
Tour this home with Angela
I agree to receive marketing and customer service calls and text messages from Condomonk. Consent is not a condition of purchase. Msg/data rates may apply. Msg frequency varies. Reply STOP to unsubscribe. Privacy Policy & Terms of Service.







