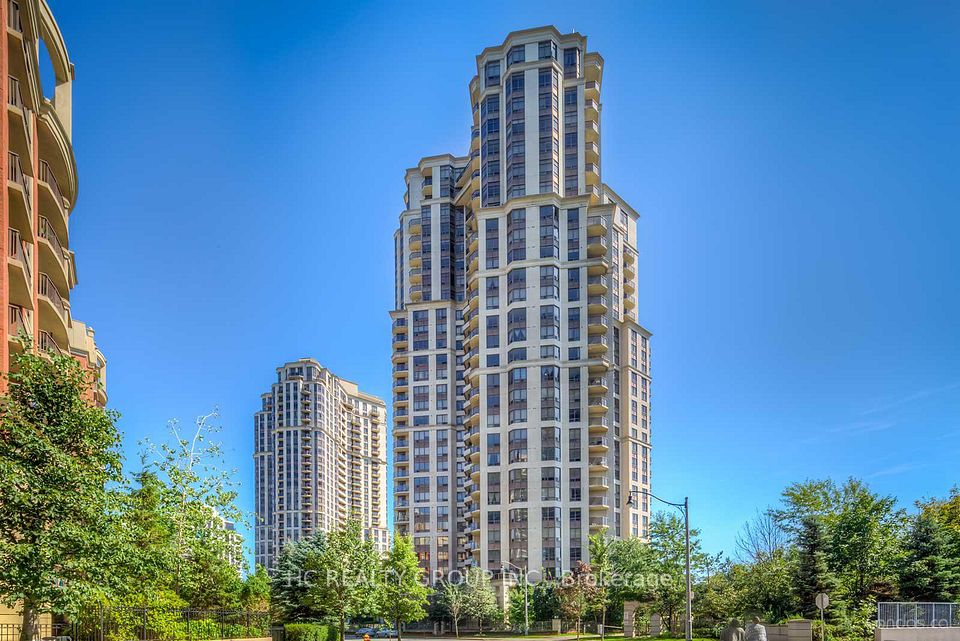$699,000
15 Ellerslie Avenue, Toronto C07, ON M2N 0L7
Property Description
Property type
Condo Apartment
Lot size
N/A
Style
Apartment
Approx. Area
600-699 Sqft
Room Information
| Room Type | Dimension (length x width) | Features | Level |
|---|---|---|---|
| Dining Room | 3.05 x 2.78 m | Combined w/Kitchen, Open Concept, Laminate | Flat |
| Living Room | 3.05 x 2.78 m | Combined w/Dining, W/O To Balcony, Laminate | Flat |
| Kitchen | 3.08 x 2.93 m | Centre Island, B/I Appliances, Custom Backsplash | Flat |
| Kitchen | 3 x 2.93 m | 4 Pc Ensuite, Large Window, Laminate | Flat |
About 15 Ellerslie Avenue
This beautifully upgraded 2-bedroom, 2-bathroom residence spans 672 sqft and features unobstructed east-facing views that fill the space with morning light and energy. Located in the coveted Ellie Condos, the suite offers a sleek, contemporary design with thousands spent on high-end upgrades, including wide-plank flooring, designer lighting, and a modern kitchen with premium cabinetry and integrated appliances. The open-concept living and dining area seamlessly connects to a private balcony ideal for quiet mornings or casual entertaining. Both bedrooms are generously sized, and each bathroom is outfitted with stylish fixtures and finishes, offering comfort and functionality for couples, professionals, or small families. Positioned at Yonge & Ellerslie, this unbeatable location puts you steps from North York Centre subway, Mel Lastman Square, Loblaws, Whole Foods, and a range of restaurants, cafes, and entertainment options. Quick access to Hwy 401 makes commuting a breeze. An ideal blend of convenience, style, and value this is North York living at its finest.
Home Overview
Last updated
8 hours ago
Virtual tour
None
Basement information
None
Building size
--
Status
In-Active
Property sub type
Condo Apartment
Maintenance fee
$600
Year built
--
Additional Details
Price Comparison
Location

Angela Yang
Sales Representative, ANCHOR NEW HOMES INC.
MORTGAGE INFO
ESTIMATED PAYMENT
Some information about this property - Ellerslie Avenue

Book a Showing
Tour this home with Angela
By submitting this form, you give express written consent to Dolphin Realty and its authorized representatives to contact you via email, telephone, text message, and other forms of electronic communication, including through automated systems, AI assistants, or prerecorded messages. Communications may include information about real estate services, property listings, market updates, or promotions related to your inquiry or expressed interests. You may withdraw your consent at any time by replying “STOP” to text messages or clicking “unsubscribe” in emails. Message and data rates may apply. For more details, please review our Privacy Policy & Terms of Service.








































