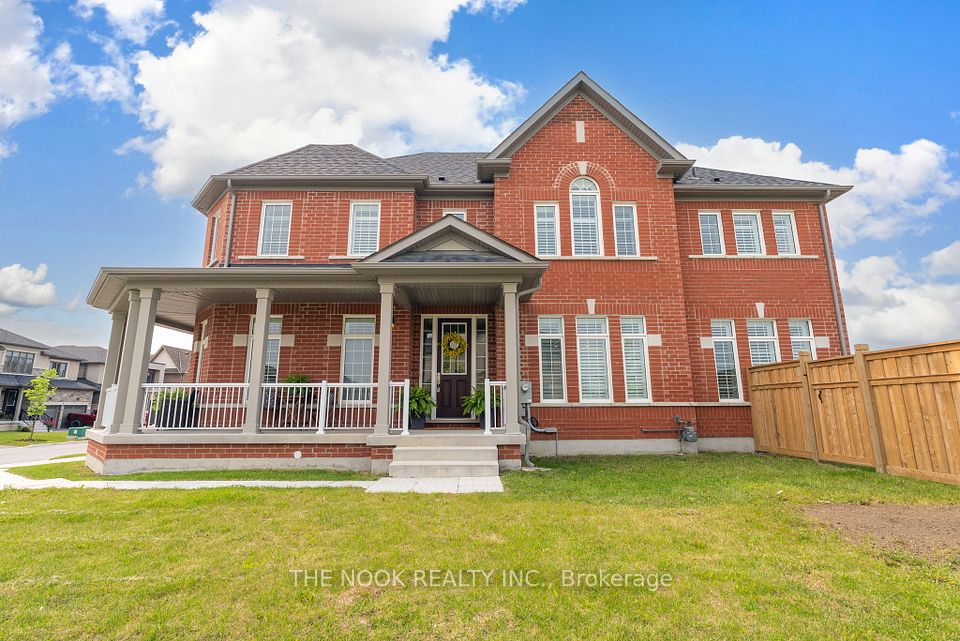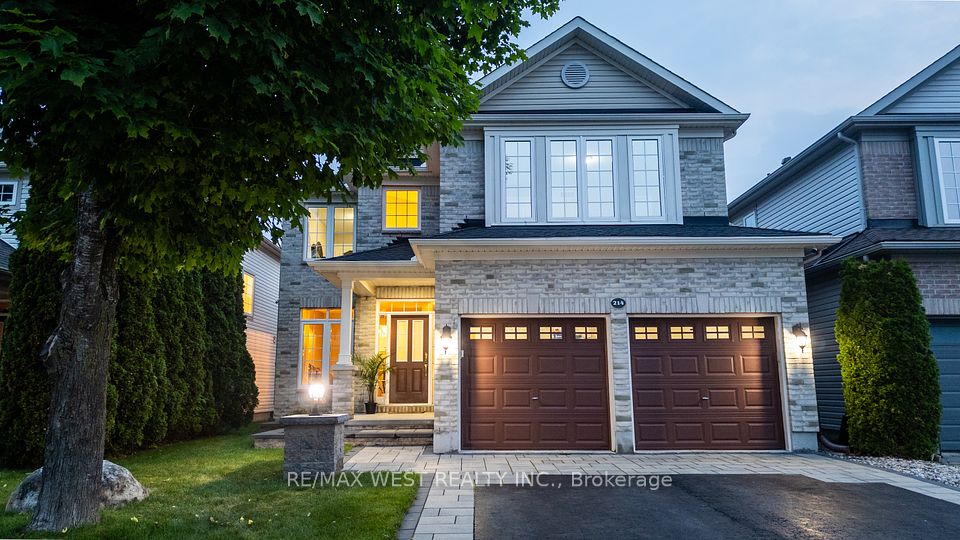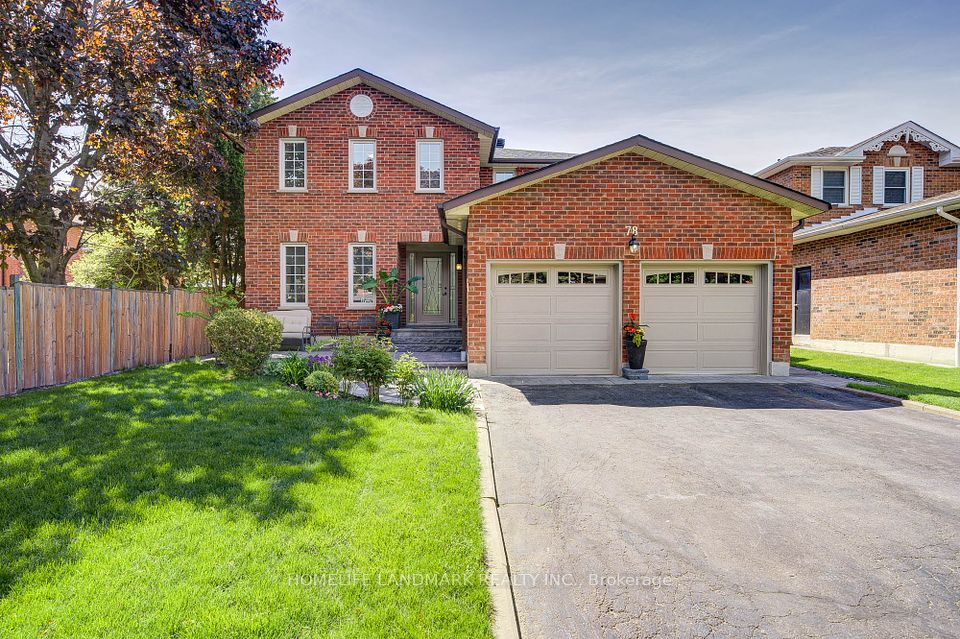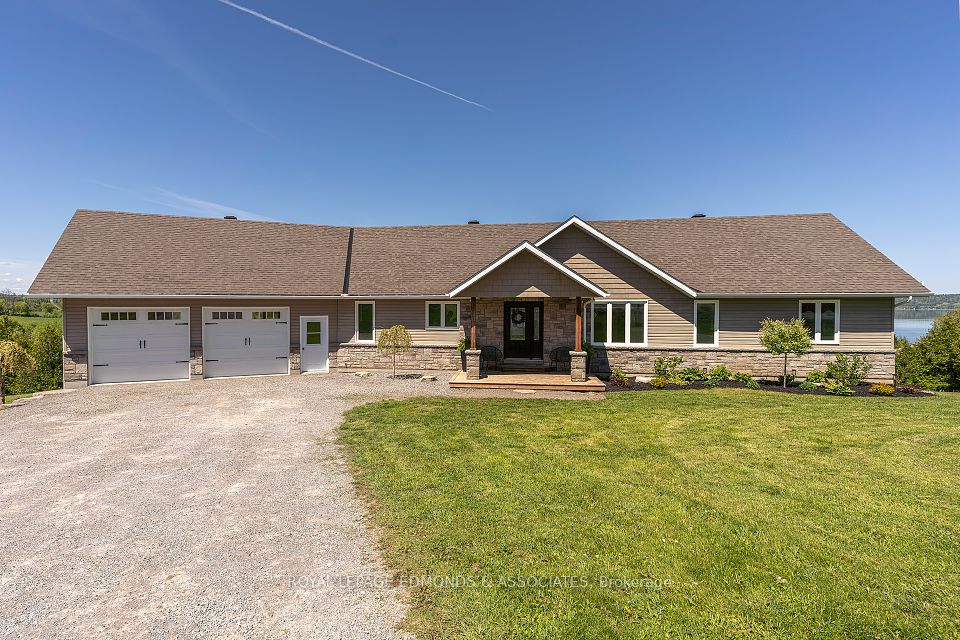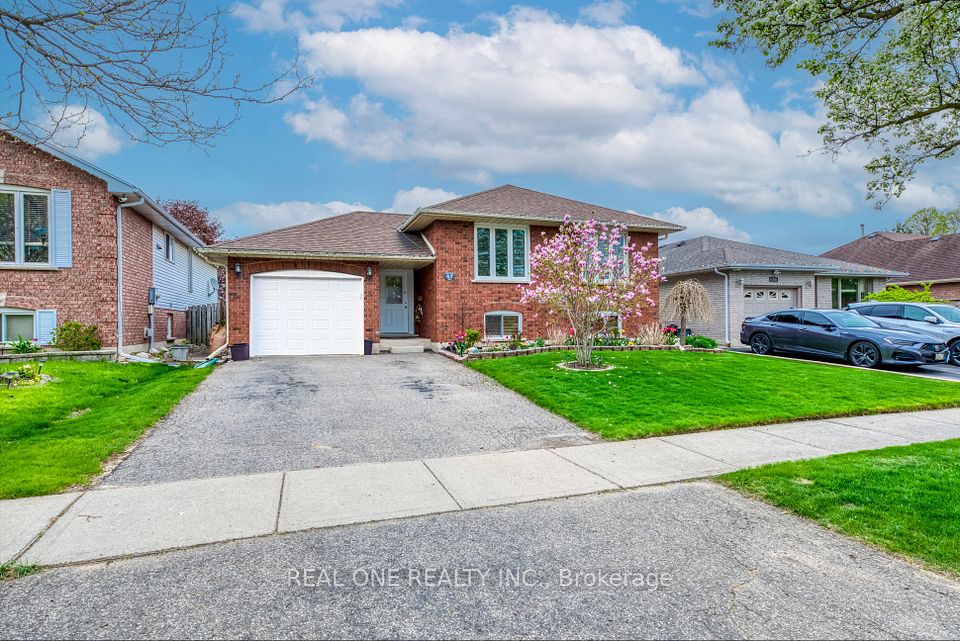$845,500
15 Dunsmore Lane, Barrie, ON L4M 7A1
Property Description
Property type
Detached
Lot size
< .50
Style
2-Storey
Approx. Area
1500-2000 Sqft
Room Information
| Room Type | Dimension (length x width) | Features | Level |
|---|---|---|---|
| Great Room | 5.73 x 4.43 m | Open Concept, Window, Recessed Lighting | Main |
| Kitchen | 3.9 x 3.52 m | Recessed Lighting, Quartz Counter, Double Sink | Main |
| Breakfast | 3.58 x 2.67 m | Sliding Doors, W/O To Deck | Main |
| Laundry | 1.92 x 1.72 m | Access To Garage | Main |
About 15 Dunsmore Lane
Top Reasons You Will Love This Home: Beautiful quality-built home by Grandview Homes. All brick detached with 4 bedrooms up, 1 down, and 3 1/2 baths. Charming open concept home with a great floor plan. Main floor laundry with inside entry to the garage. Master retreat boasts a 4-piece ensuite, his and hers closets. Lower level is fully finished with a bedroom, rec room space, full bath and a wet bar. Separate side entrance to the basement. Backyard with a spacious deck complete with a gas line hook up for your BBQ. Mature landscaping. Great location close to Georgian College, RVH, Hwy 400, shopping and parks. 1,878 above grade sq.ft. plus a finished basement. Visit our website for more detailed information. *Please note some images have been virtually staged to show the potential of the home.
Home Overview
Last updated
3 days ago
Virtual tour
None
Basement information
Finished, Full
Building size
--
Status
In-Active
Property sub type
Detached
Maintenance fee
$N/A
Year built
--
Additional Details
Price Comparison
Location

Angela Yang
Sales Representative, ANCHOR NEW HOMES INC.
MORTGAGE INFO
ESTIMATED PAYMENT
Some information about this property - Dunsmore Lane

Book a Showing
Tour this home with Angela
I agree to receive marketing and customer service calls and text messages from Condomonk. Consent is not a condition of purchase. Msg/data rates may apply. Msg frequency varies. Reply STOP to unsubscribe. Privacy Policy & Terms of Service.






