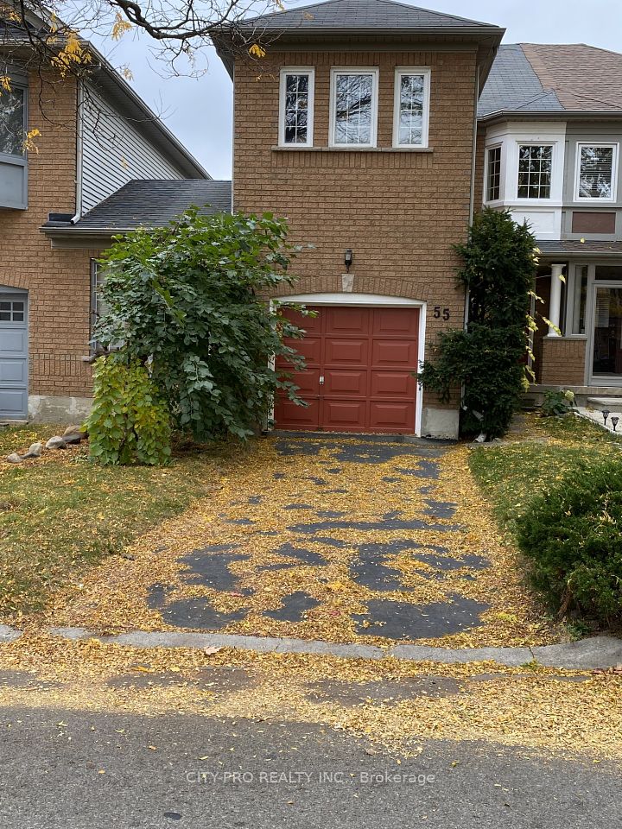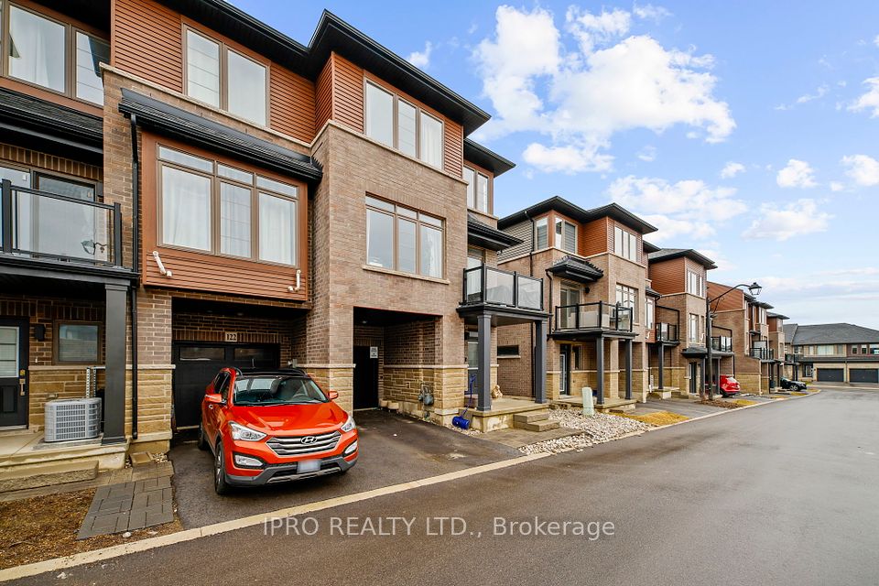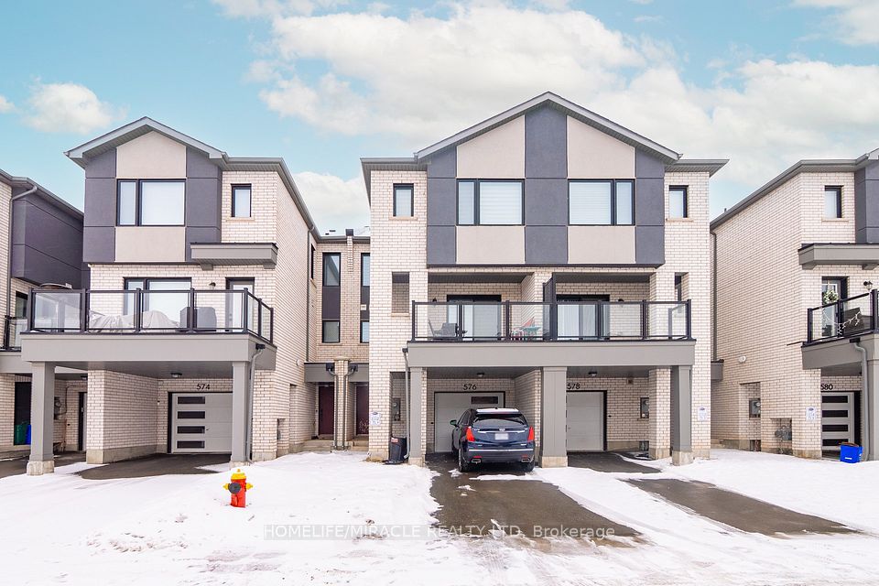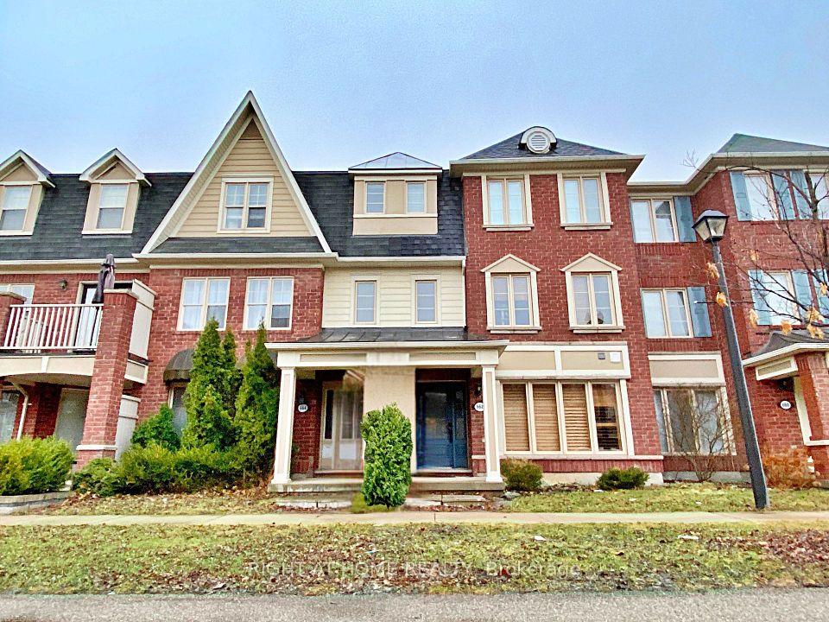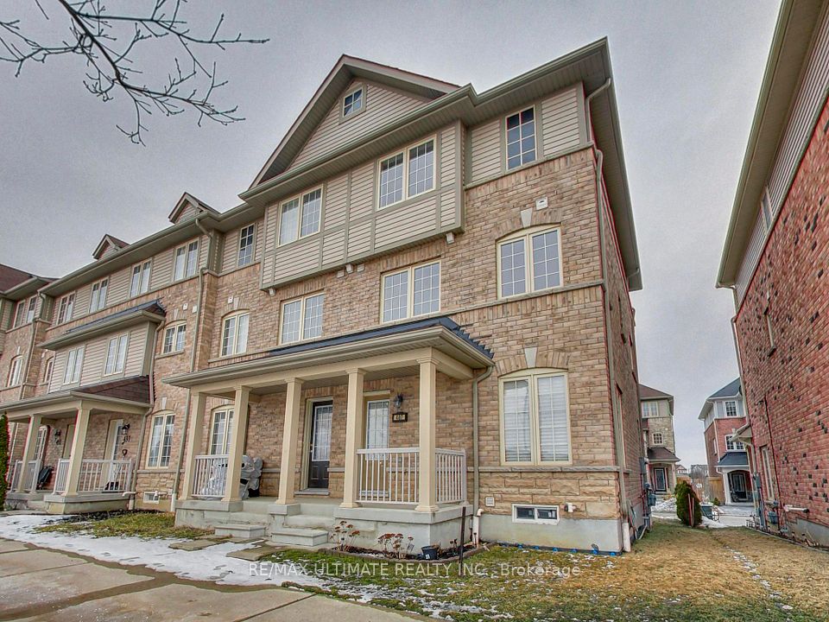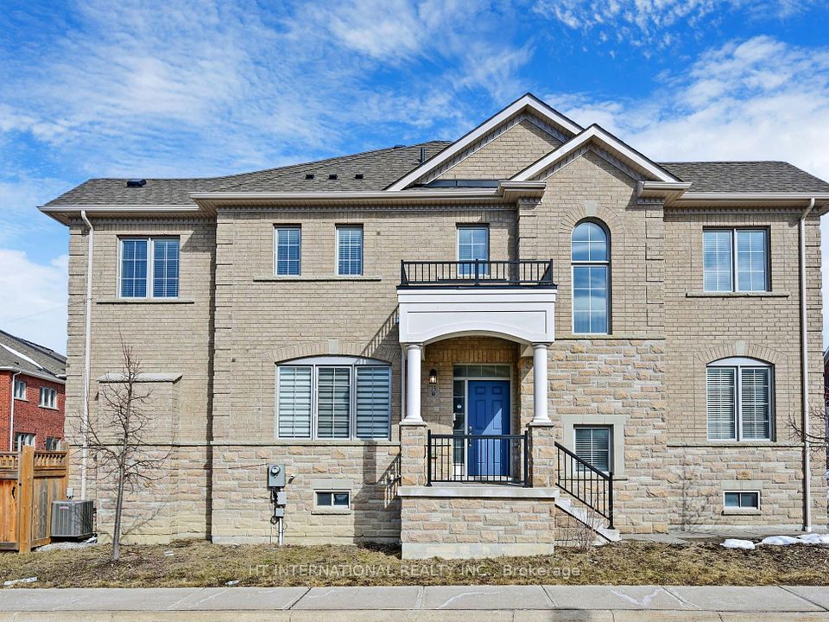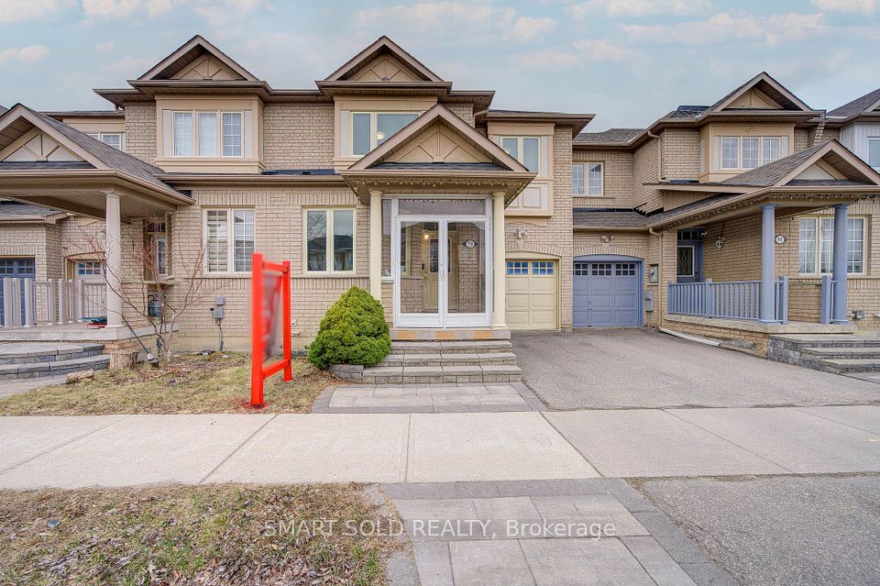$1,065,000
15 Diamond Leaf Lane, Halton Hills, ON L7G 0G7
Property Description
Property type
Att/Row/Townhouse
Lot size
N/A
Style
2-Storey
Approx. Area
1500-2000 Sqft
Room Information
| Room Type | Dimension (length x width) | Features | Level |
|---|---|---|---|
| Foyer | 2.34 x 3.81 m | Tile Floor, Double Closet, W/O To Garage | Main |
| Dining Room | 3.35 x 3.29 m | Hardwood Floor, Pot Lights, Crown Moulding | Main |
| Family Room | 3.35 x 4.26 m | Hardwood Floor, Fireplace, Crown Moulding | Main |
| Kitchen | 2.69 x 2.95 m | Open Concept, Family Size Kitchen, Centre Island | Main |
About 15 Diamond Leaf Lane
Welcome to this exceptional executive townhome, ideally situated on a private lane & cul-de-sac in the sought-after Four Corners community of Georgetown South. Thoughtfully crafted with meticulous attention to detail, this 3-bedroom, 3-bathroom residence boasts over 1800 sqft of above-grade living space, complemented by a fully finished basement & private parking for 2 vehicles. Step through the impressive double front doors into a broadloom-free interior highlighted by soaring 10ft smooth ceilings, creating an immediate sense of grandeur & openness. The heart of the home, the chef's dream kitchen features stainless steel appliances, podium, pot lighting & an expansive extended island, perfect for meal prep, casual dining & entertaining. Adjacent to the kitchen, a spacious breakfast area offers a cozy spot for family meals, with w/o to the backyard deck an ideal setting to enjoy your morning coffee or unwind with evening sunsets. Open-concept main level seamlessly connects dining & family rooms, anchored by a striking feature wall with fireplace & mantle, flanked by elegant picture windows that bathe the space in natural light. Interior access to the garage adds everyday convenience. Throughout the home, rich hardwood floors exude warmth, complemented by solid wood circular stairs with iron pickets, adding a sophisticated architectural touch. Upstairs, with 9ft ceilings, the primary bedroom retreat awaits, featuring a luxurious 4-piece ensuite & an expansive w/i closet for ample storage. 2 additional queen-sized bedrooms provide comfort & privacy for family members or guests. Fully finished basement is an entertainer's delight, complete with a wet bar, pot lights, vinyl flooring & egress windows, making it the perfect space to host gatherings or relax while watching your favourite team. Fernbrook Builder customized & extended kitchen by 4ft. 2023: New stone & interlocking, renovated 2nd floor bath. 2021: Finished basement, 2017: C/A
Home Overview
Last updated
Mar 28
Virtual tour
None
Basement information
Finished, Full
Building size
--
Status
In-Active
Property sub type
Att/Row/Townhouse
Maintenance fee
$N/A
Year built
--
Additional Details
Price Comparison
Location

Shally Shi
Sales Representative, Dolphin Realty Inc
MORTGAGE INFO
ESTIMATED PAYMENT
Some information about this property - Diamond Leaf Lane

Book a Showing
Tour this home with Shally ✨
I agree to receive marketing and customer service calls and text messages from Condomonk. Consent is not a condition of purchase. Msg/data rates may apply. Msg frequency varies. Reply STOP to unsubscribe. Privacy Policy & Terms of Service.






