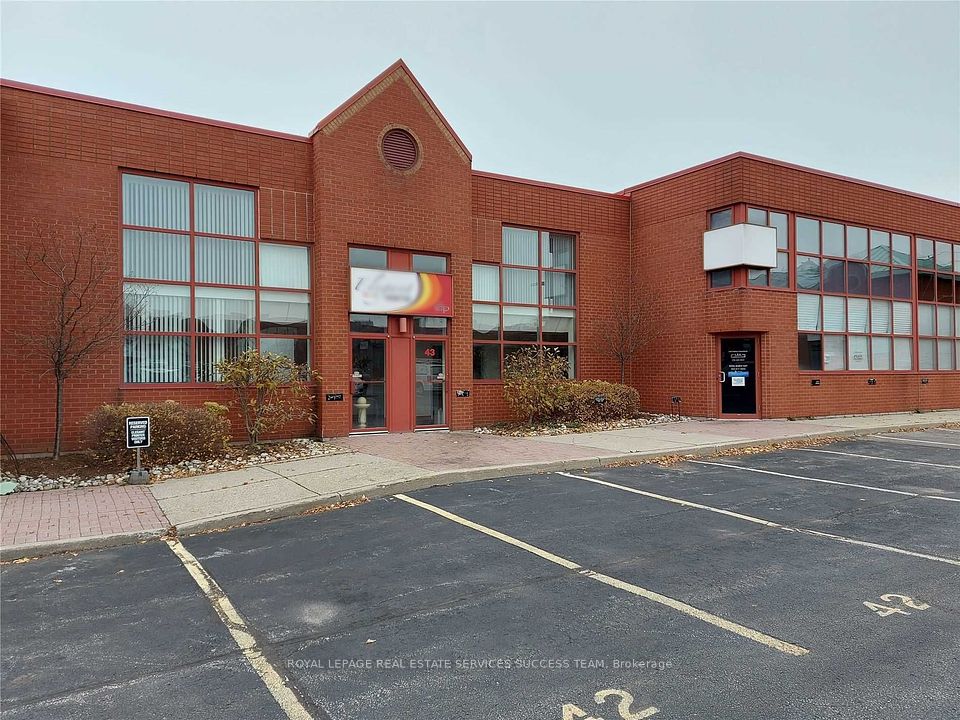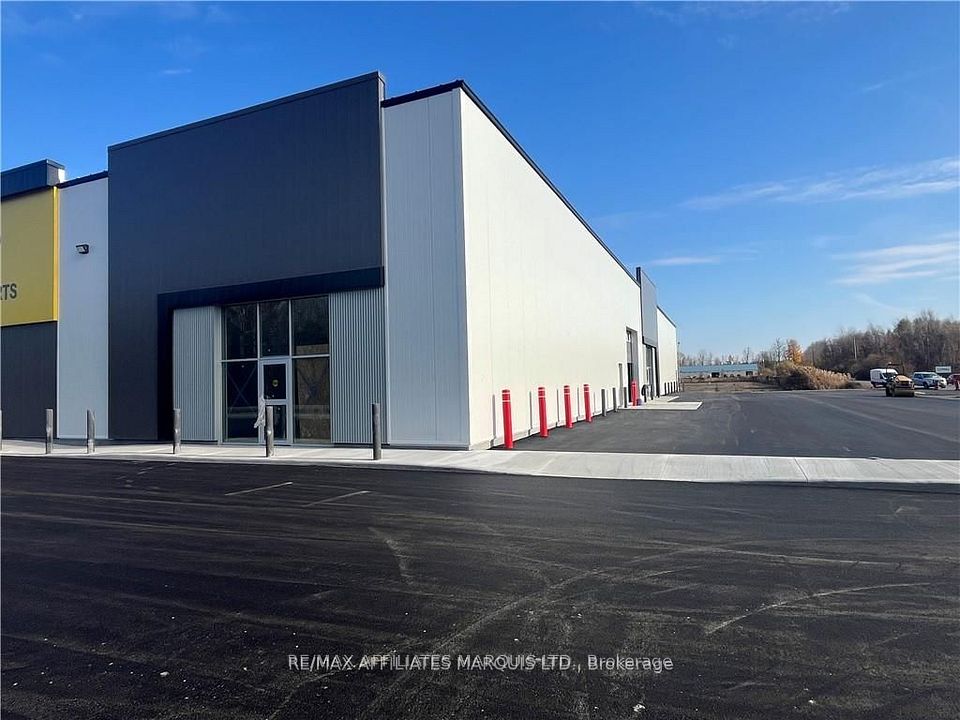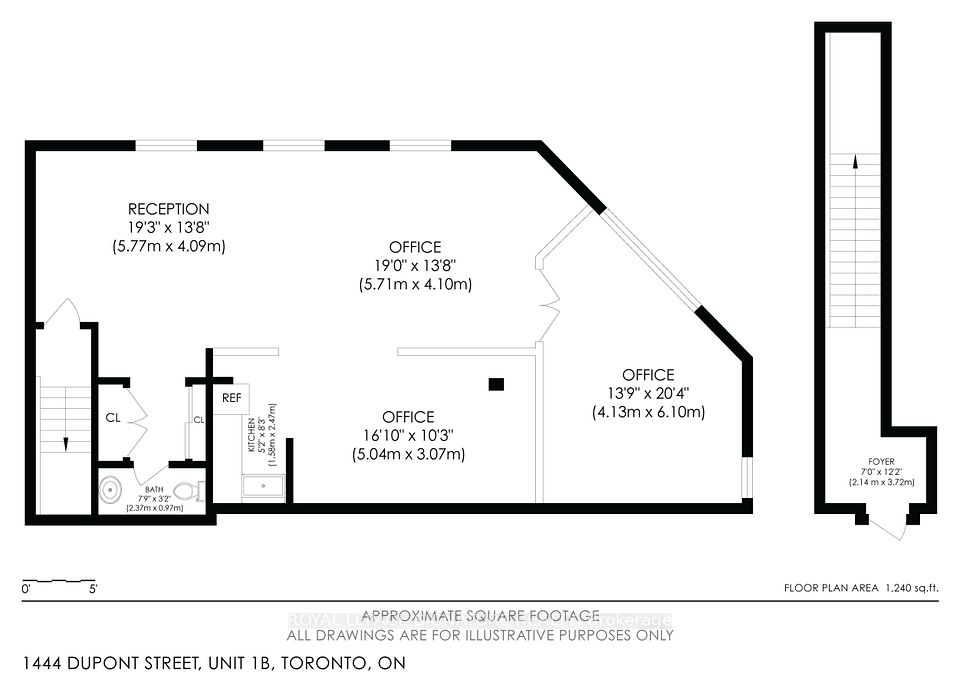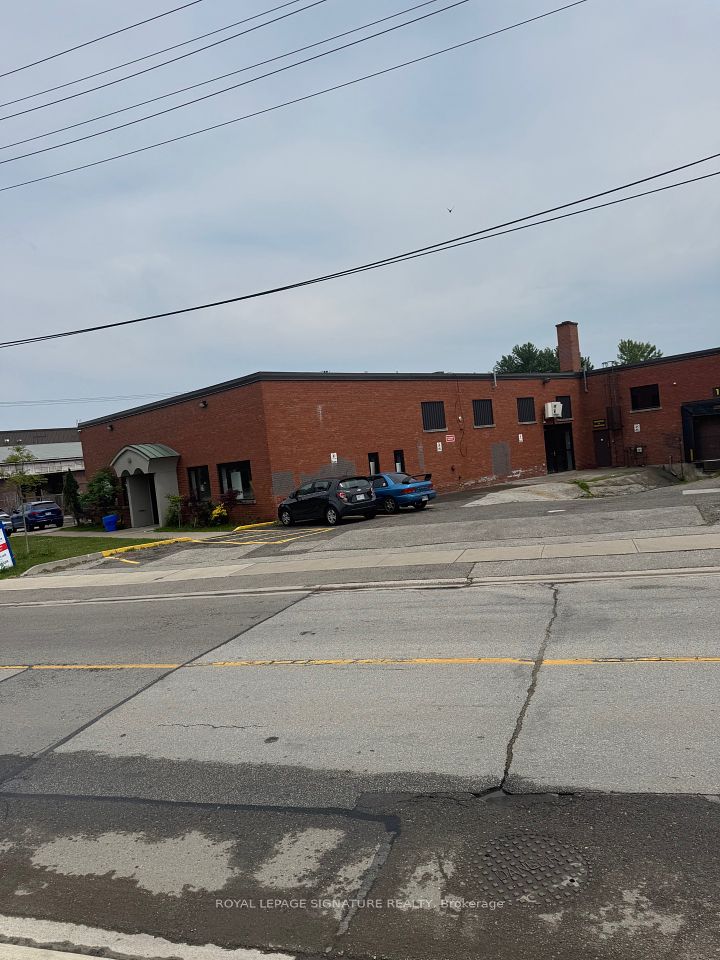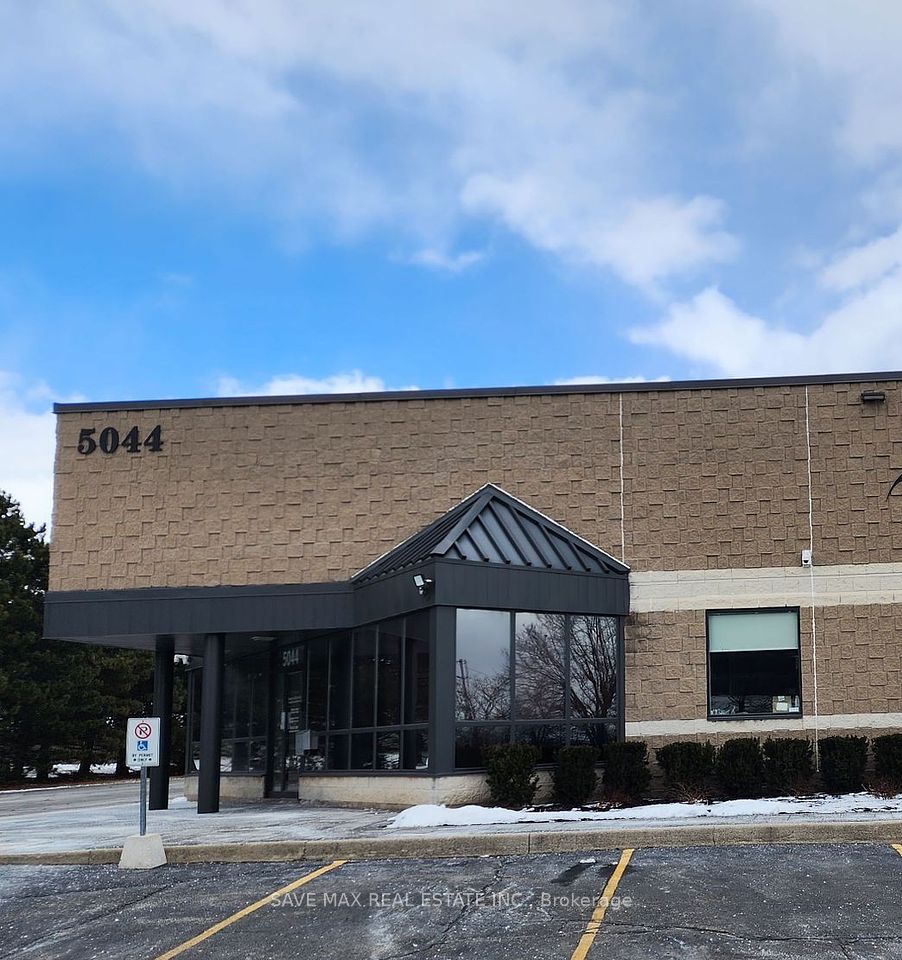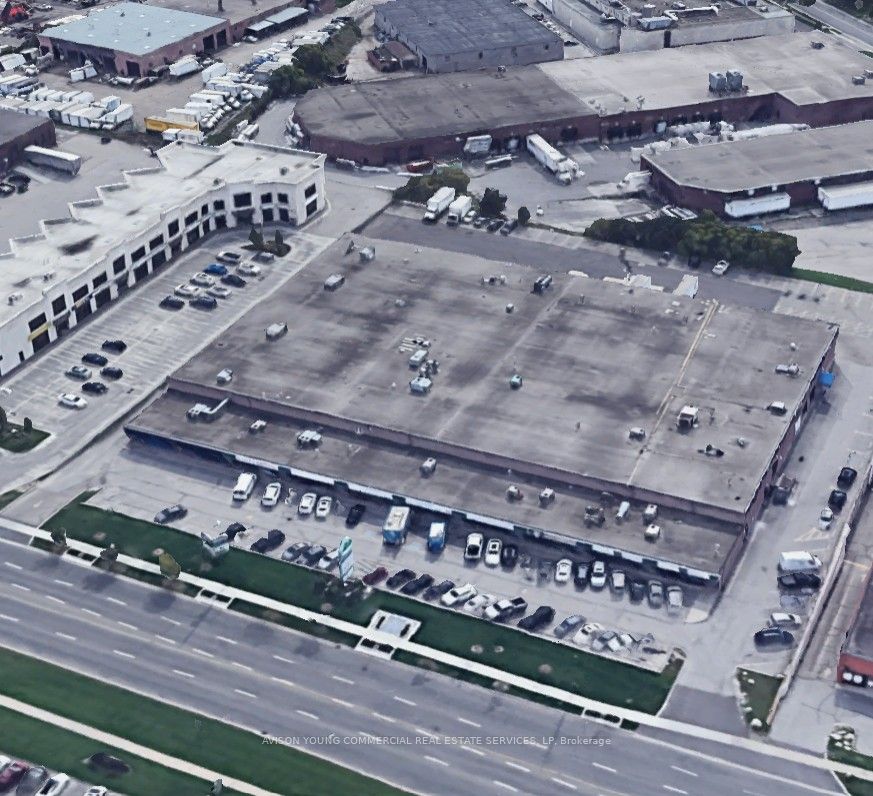$1
15 Curity Avenue, Toronto E03, ON M4B 1X4
Property Description
Property type
Industrial
Lot size
N/A
Style
Approx. Area
70000 Sqft
About 15 Curity Avenue
This is a rare opportunity to secure a 57,000-square-foot industrial warehouse on a 70,000-square-foot site in Torontos Eglinton Avenue/Don Valley corridor, just minutes from the downtown core and major 400-series highways. Approximately 15% of the building is fitted as office space, while the remainder offers clear-span industrial space with multiple loading facilities, most ceiling heights of approximately 19 feet, and power capacity of up to 2,000 Amps (currently equipped with 600 Amps). E1 zoning permits a wide range of uses, including warehousing, manufacturing, storage, shipping terminals, renewable energy operations, and more. The floor plate can also be subdivided to create smaller tenanciesan advantage for investors or owner-users looking to diversify income streams. Low property taxes compared to similar properties, outstanding logistics, and flexible zoning support strong leasing demand. Price expectations are highly competitive given the location and permitted uses. Large industrial assets of this scale seldom come to market in Torontos urban core, making this property one of the citys most compelling opportunities currently available.
Home Overview
Last updated
Jun 2
Virtual tour
None
Basement information
Building size
70000
Status
In-Active
Property sub type
Industrial
Maintenance fee
$N/A
Year built
2024
Additional Details
Price Comparison
Location

Angela Yang
Sales Representative, ANCHOR NEW HOMES INC.
MORTGAGE INFO
ESTIMATED PAYMENT
Some information about this property - Curity Avenue

Book a Showing
Tour this home with Angela
I agree to receive marketing and customer service calls and text messages from Condomonk. Consent is not a condition of purchase. Msg/data rates may apply. Msg frequency varies. Reply STOP to unsubscribe. Privacy Policy & Terms of Service.






