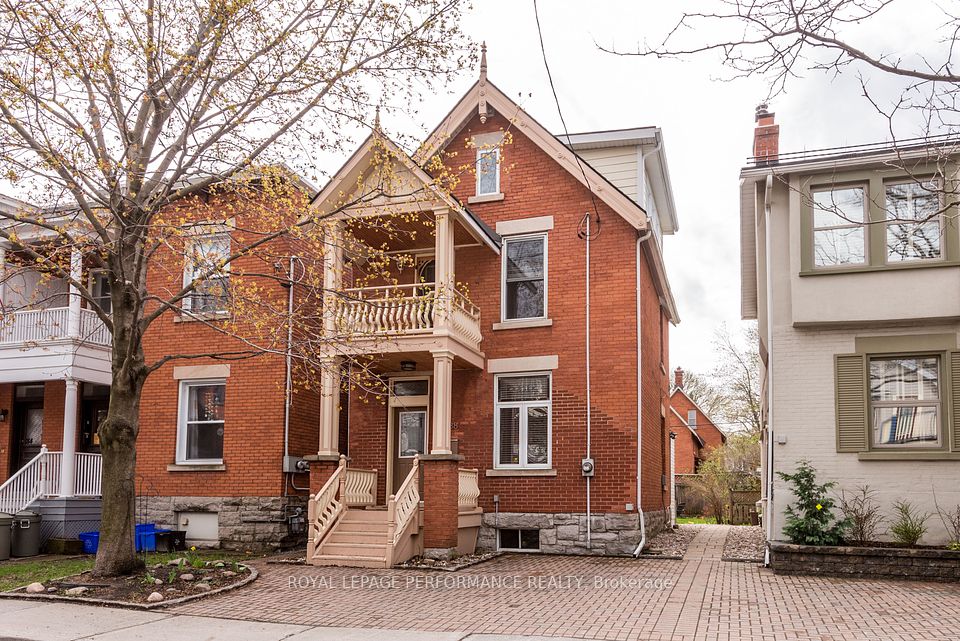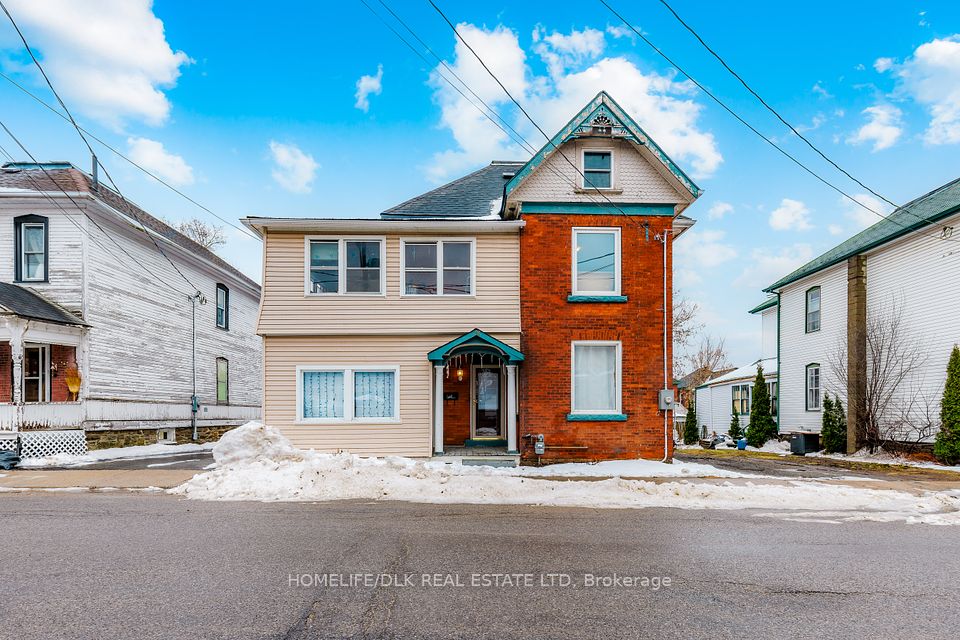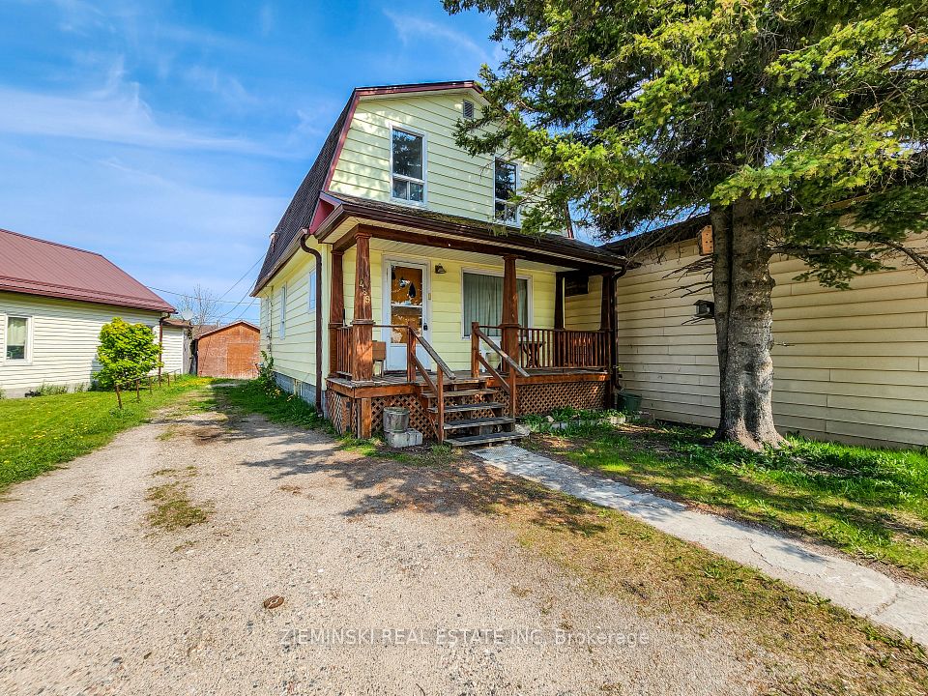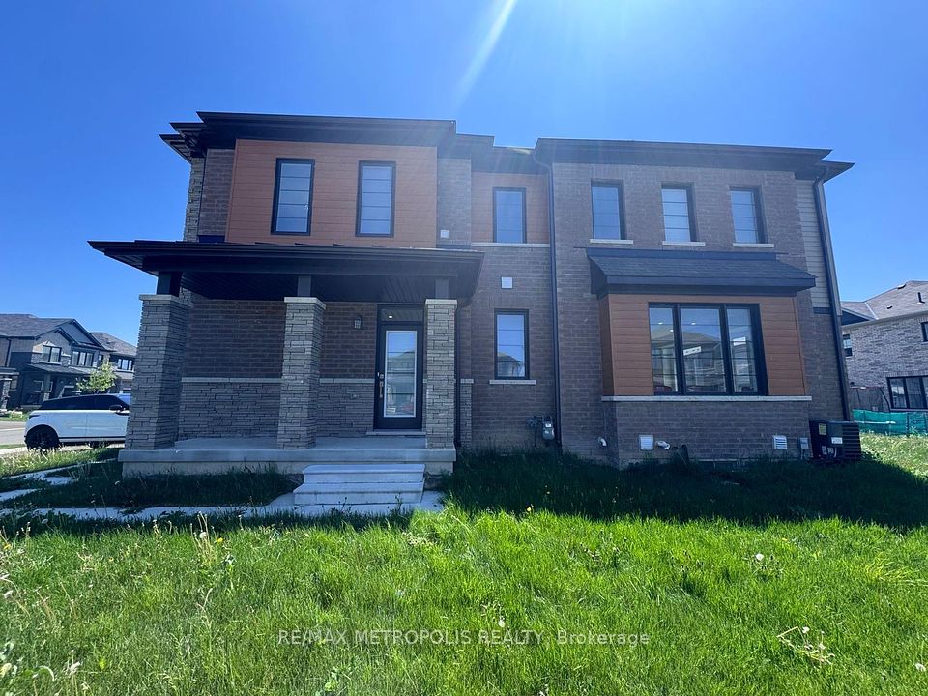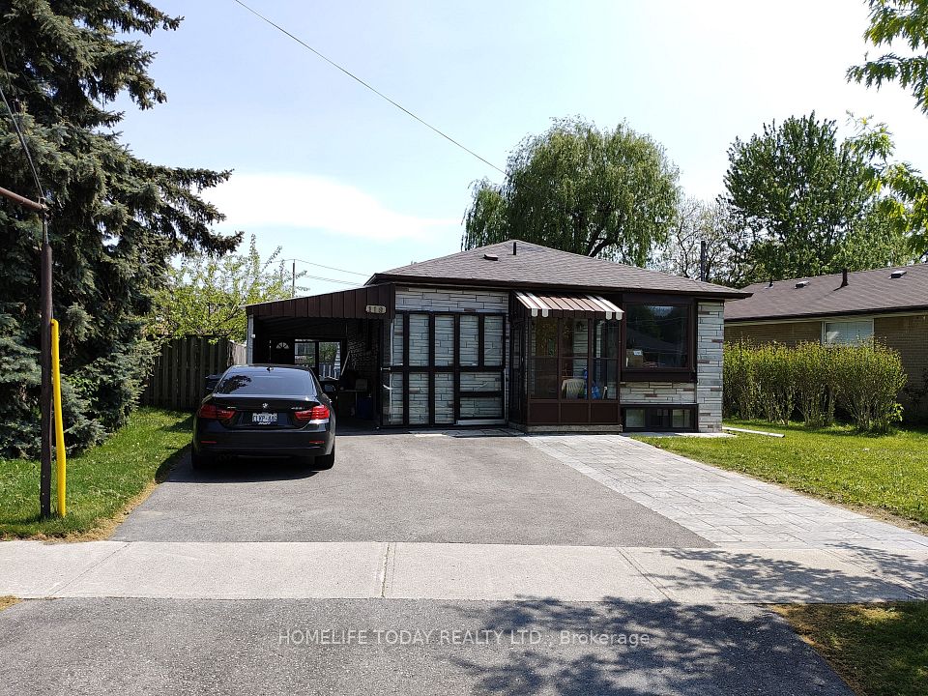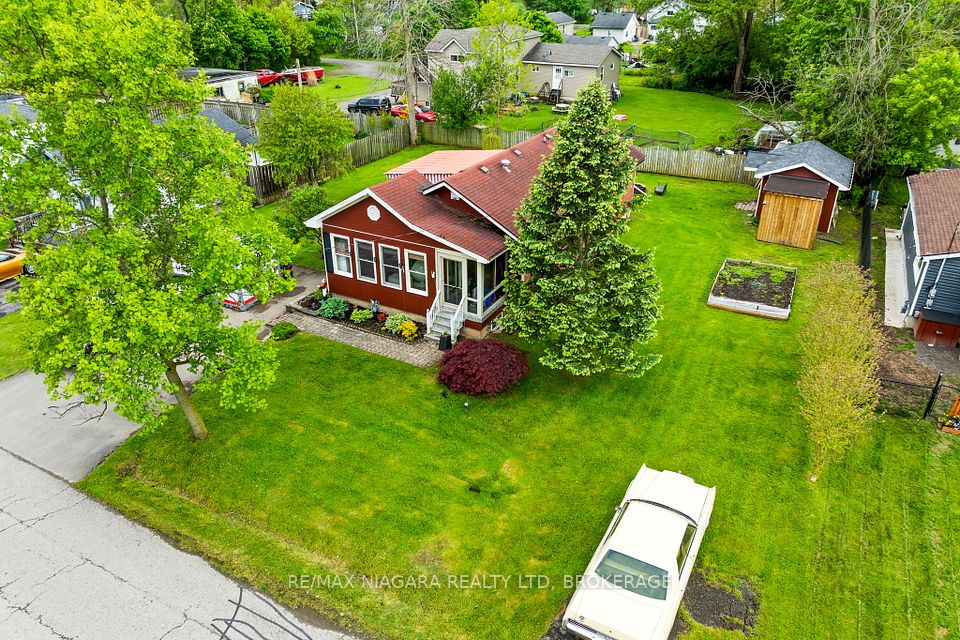$3,050
15 Burrard Road, Toronto W10, ON M9W 3T1
Property Description
Property type
Detached
Lot size
N/A
Style
2-Storey
Approx. Area
700-1100 Sqft
About 15 Burrard Road
Discover contemporary living in this new 1044 square feet 2 + 1 bed, 2 bath top floor unit boasting a private entrance and luxury finishes. The 9-foot ceilings and pot lights create a bright, inviting atmosphere complemented by luxury vinyl and tile flooring throughout. The modern open concept kitchen features quartz countertops and full-sized stainless steel appliances. Enjoy the seamless flow of the living and dining areas, flooded with natural light, and the Juliette balcony off the living room. Both bedrooms are generously sized with ample closet space. Included is a designated parking space. Conveniently located near public transit, 400 series highways, shopping centres, parks, and a new development complex with Costco, this residence defines contemporary comfort and convenience. Photos are virtually staged.
Home Overview
Last updated
6 days ago
Virtual tour
None
Basement information
None
Building size
--
Status
In-Active
Property sub type
Detached
Maintenance fee
$N/A
Year built
--
Additional Details
Price Comparison
Location

Angela Yang
Sales Representative, ANCHOR NEW HOMES INC.
Some information about this property - Burrard Road

Book a Showing
Tour this home with Angela
I agree to receive marketing and customer service calls and text messages from Condomonk. Consent is not a condition of purchase. Msg/data rates may apply. Msg frequency varies. Reply STOP to unsubscribe. Privacy Policy & Terms of Service.






