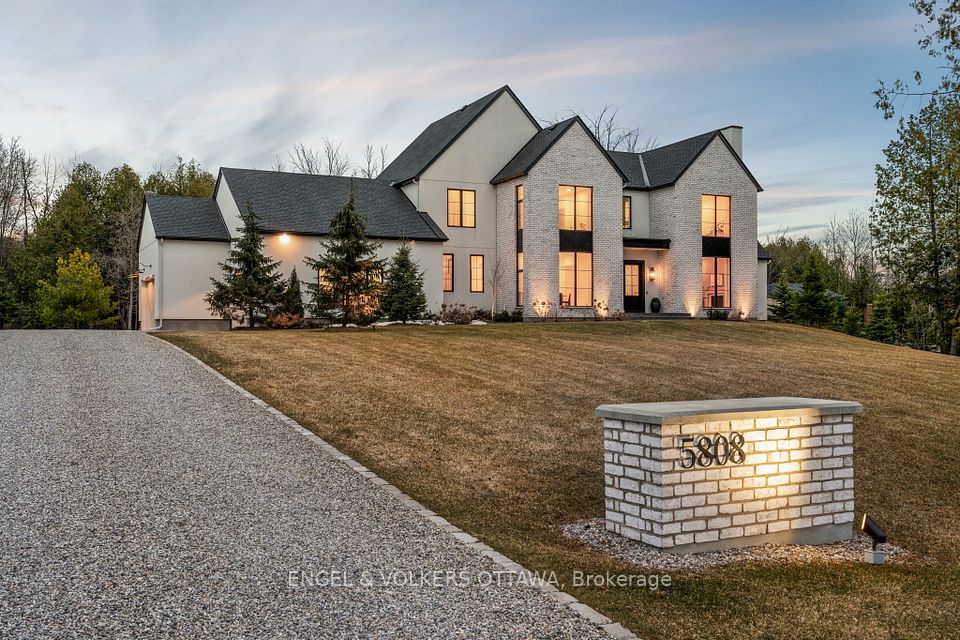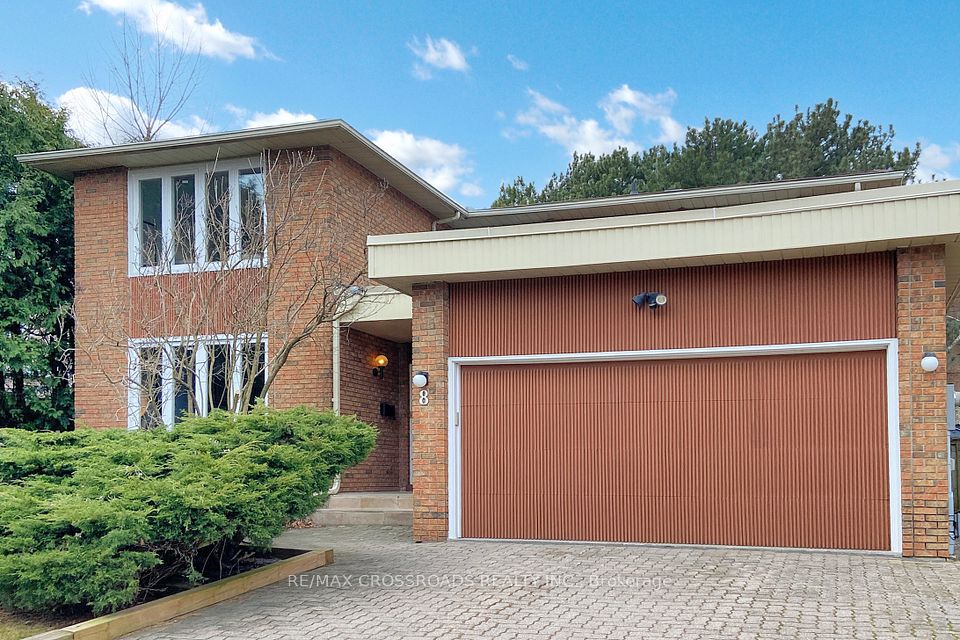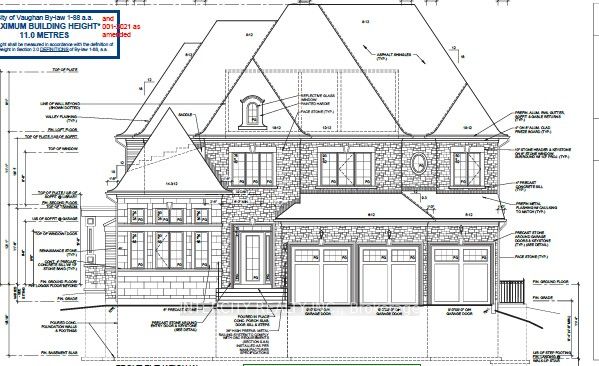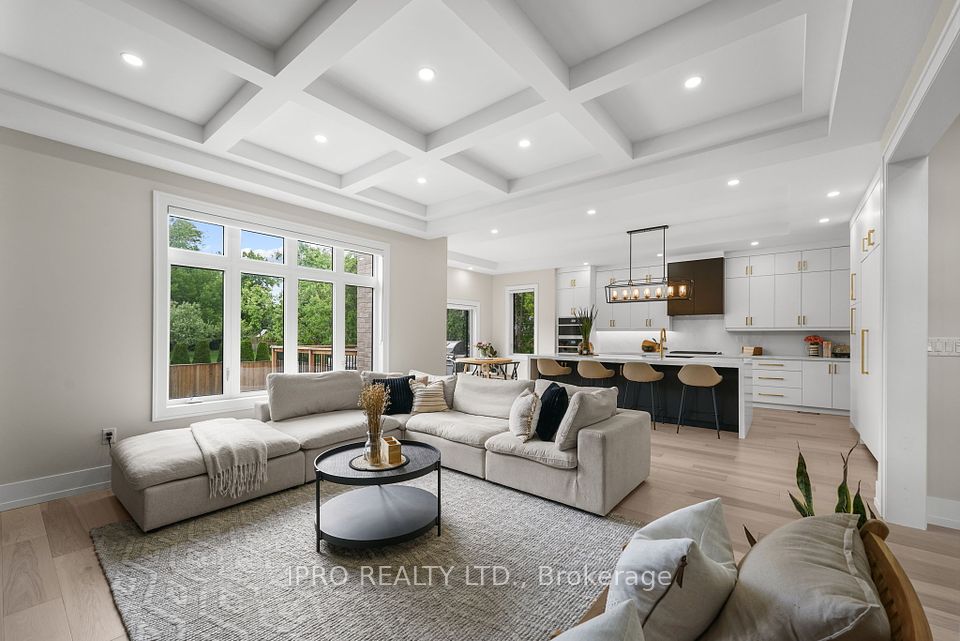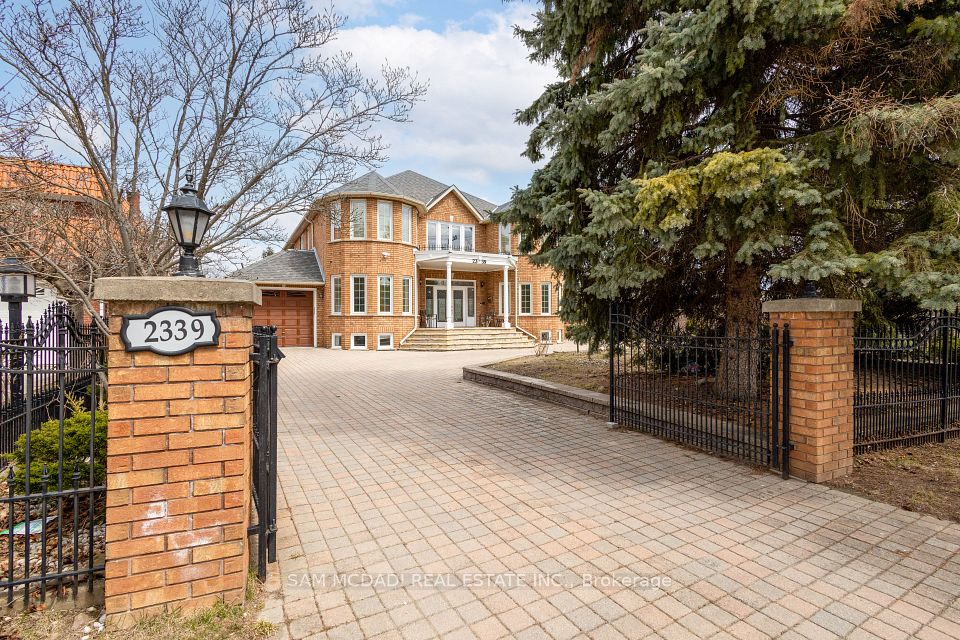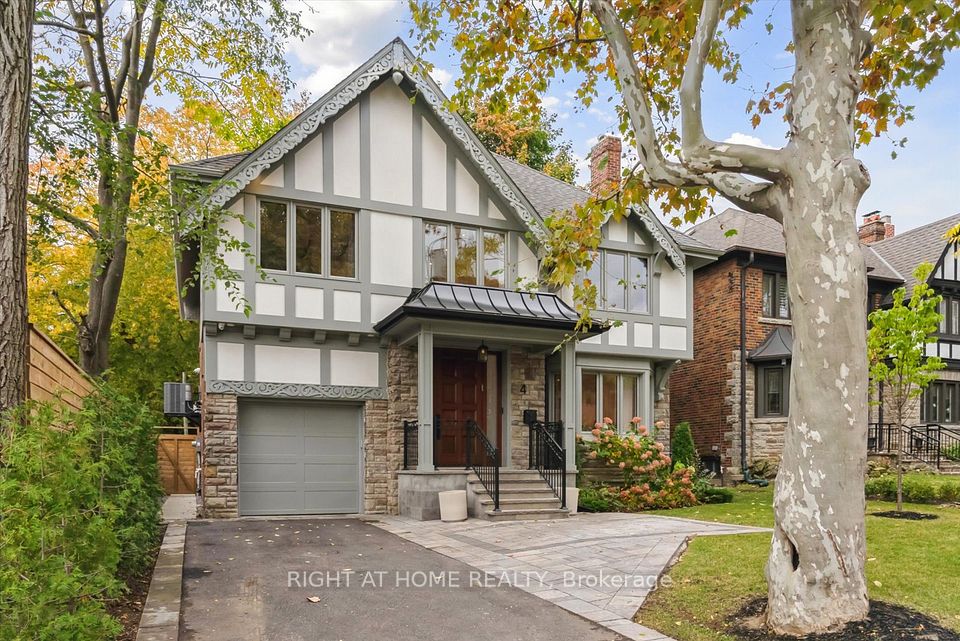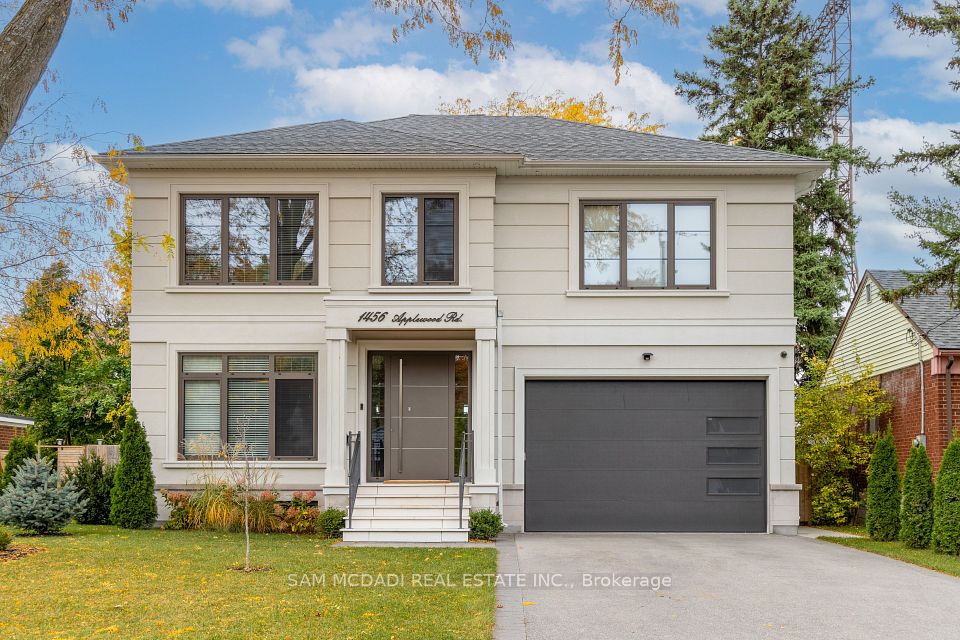$3,488,000
1497 Indian Grove, Mississauga, ON L5H 2S5
Property Description
Property type
Detached
Lot size
.50-1.99
Style
2-Storey
Approx. Area
3500-5000 Sqft
Room Information
| Room Type | Dimension (length x width) | Features | Level |
|---|---|---|---|
| Kitchen | 3.71 x 4.19 m | Stainless Steel Appl, Granite Counters, Breakfast Bar | Main |
| Breakfast | 4.78 x 4.43 m | Pot Lights, W/O To Deck, Bay Window | Main |
| Dining Room | 3.65 x 3.83 m | Pot Lights, Window, Hardwood Floor | Main |
| Living Room | 5.76 x 4.38 m | Pot Lights, Overlooks Frontyard, Hardwood Floor | Main |
About 1497 Indian Grove
Located in the prestigious Lorne Park community, this stunning executive home offers the perfect blend of timeless elegance and modern sophistication. With over 5,300 square feet of living space, it features 5+1 bedrooms and 4.5 bathrooms, providing ample room for family and guests. An open-concept layout welcomes you with soaring vaulted ceilings (9-14 ft), gleaming hardwood floors, and large windows that flood the space with natural light. The chef's kitchen is a masterpiece, with granite countertops, top-tier stainless steel appliances, and a seamless flow into the breakfast area and family room ideal for both intimate gatherings and for entertaining. Venture upstairs where the luxurious primary suite is your personal retreat, complete with a spa-like 5-piece ensuite, a generous walk-in closet, and a cozy sitting area with an electric fireplace. Three additional spacious bedrooms, each with its own ensuite or semi-ensuite, offer privacy and comfort. An 11'x12' den adds flexibility, perfect as a 5th bedroom, office, or playroom. The fully finished lower level is a showstopper, featuring a private nanny/guest suite, a 3-piece bath, and a large recreation area that opens to the backyard oasis. The 275-foot deep lot is a true outdoor paradise, with mature trees, a gunite inground pool with stone decking, a wooden deck for entertaining, and expansive lawns for outdoor activities. This backyard offers the ultimate setting for both quiet relaxation and lively gatherings. Ideally situated near top schools, the University of Toronto Mississauga, waterfront parks, Port Credits vibrant dining scene, and Clarkson Village. With easy access to downtown Toronto via the Go Station and QEW, this home sits among a plethora of desired amenities. Do not miss this rare and exceptional offering in one of Mississauga's most sought-after neighbourhoods! **EXTRAS** Completely renovated in 2018 & received a full refresh in 2024 w/ pot lights in bsmt, interior/exterior painted, deck and front pergola stained, pool room and pool pergola stained, new light fixtures, garage interior/doors painted.
Home Overview
Last updated
3 days ago
Virtual tour
None
Basement information
Finished with Walk-Out, Full
Building size
--
Status
In-Active
Property sub type
Detached
Maintenance fee
$N/A
Year built
--
Additional Details
Price Comparison
Location

Shally Shi
Sales Representative, Dolphin Realty Inc
MORTGAGE INFO
ESTIMATED PAYMENT
Some information about this property - Indian Grove

Book a Showing
Tour this home with Shally ✨
I agree to receive marketing and customer service calls and text messages from Condomonk. Consent is not a condition of purchase. Msg/data rates may apply. Msg frequency varies. Reply STOP to unsubscribe. Privacy Policy & Terms of Service.






