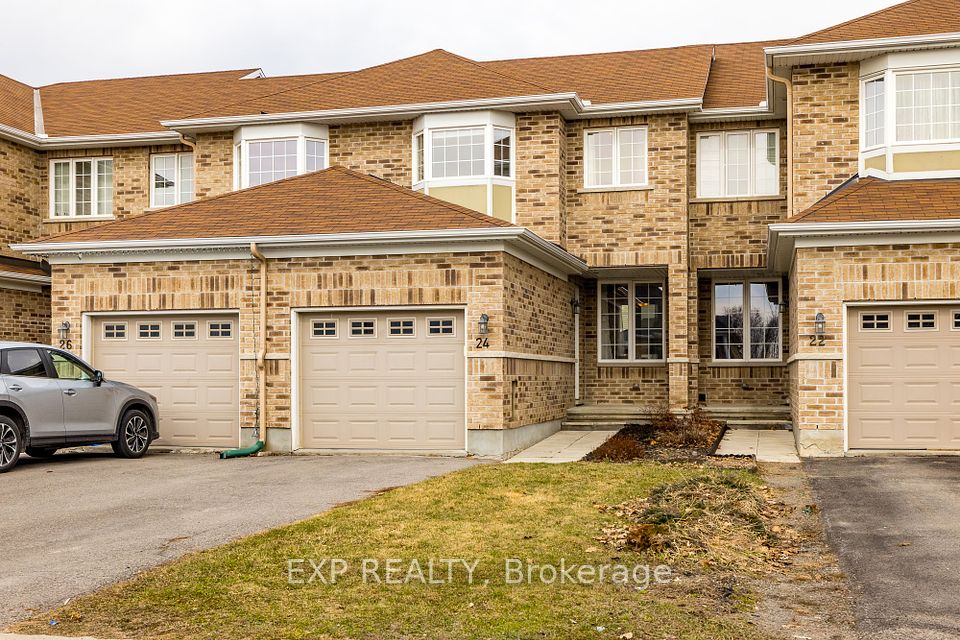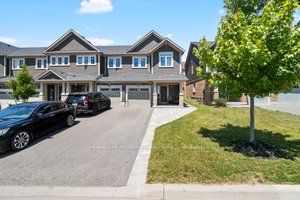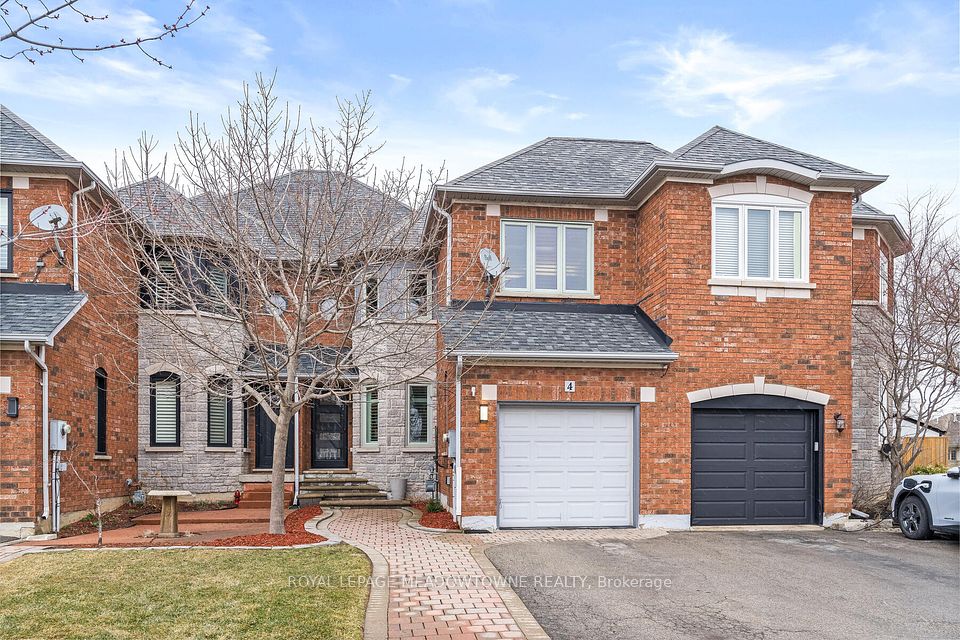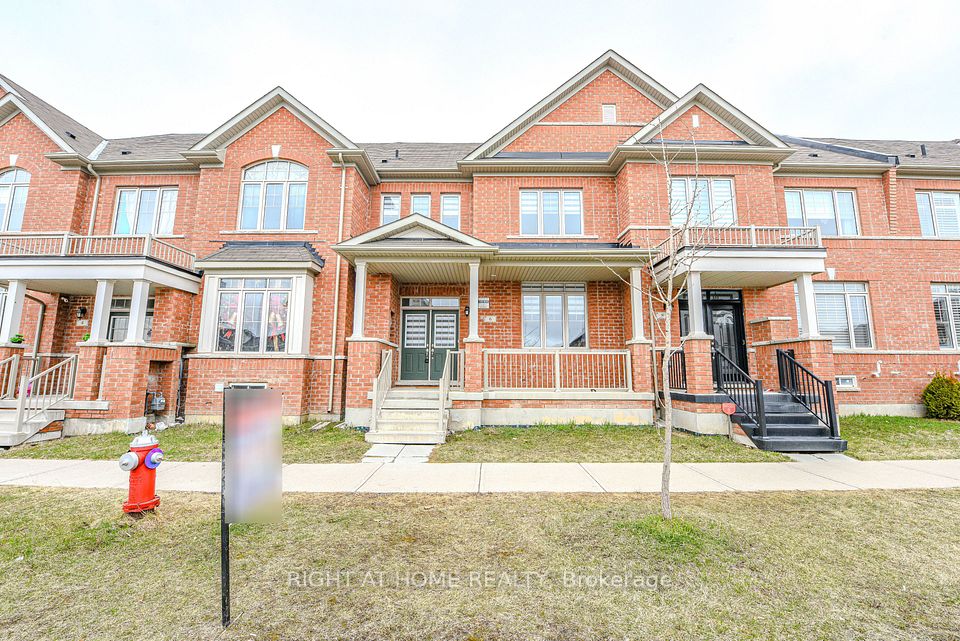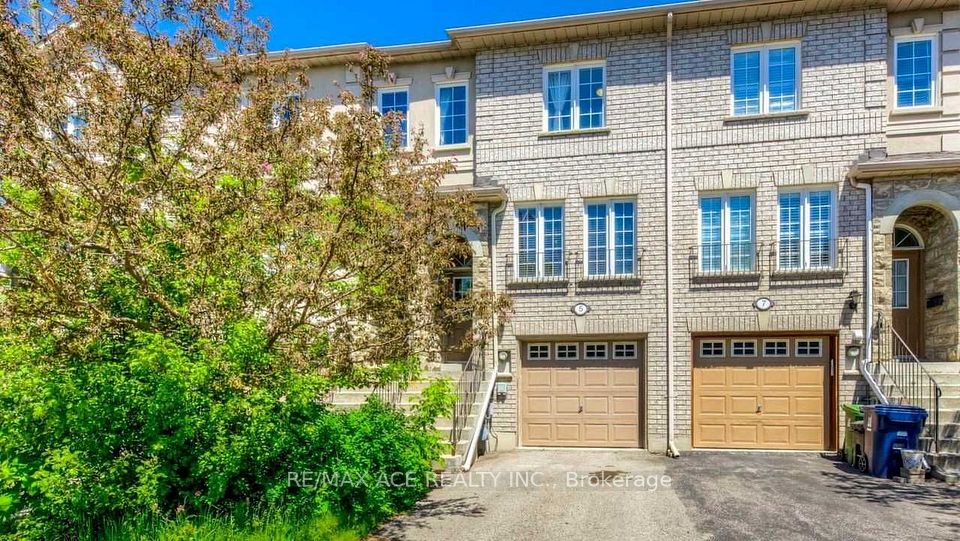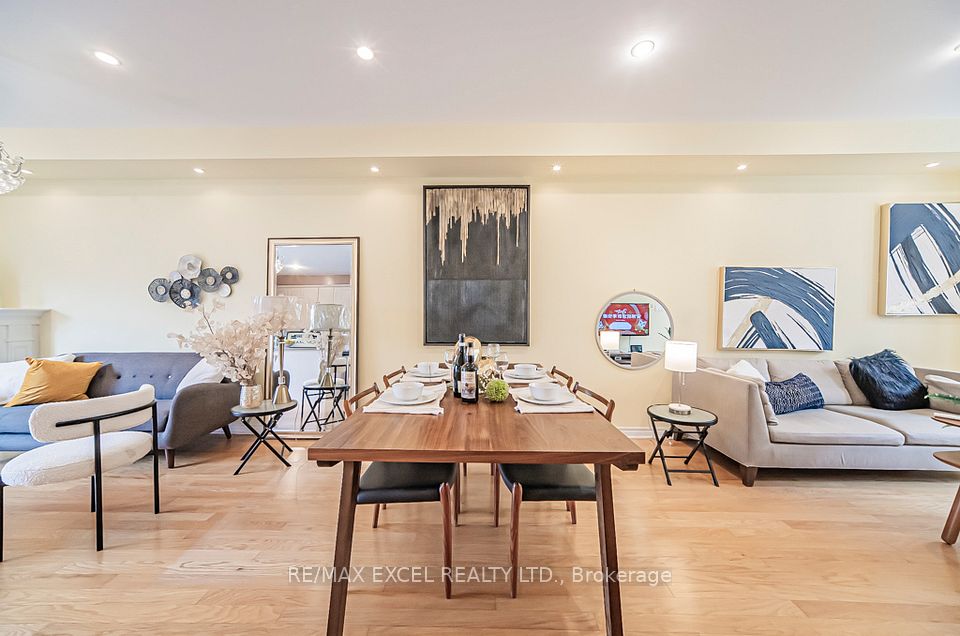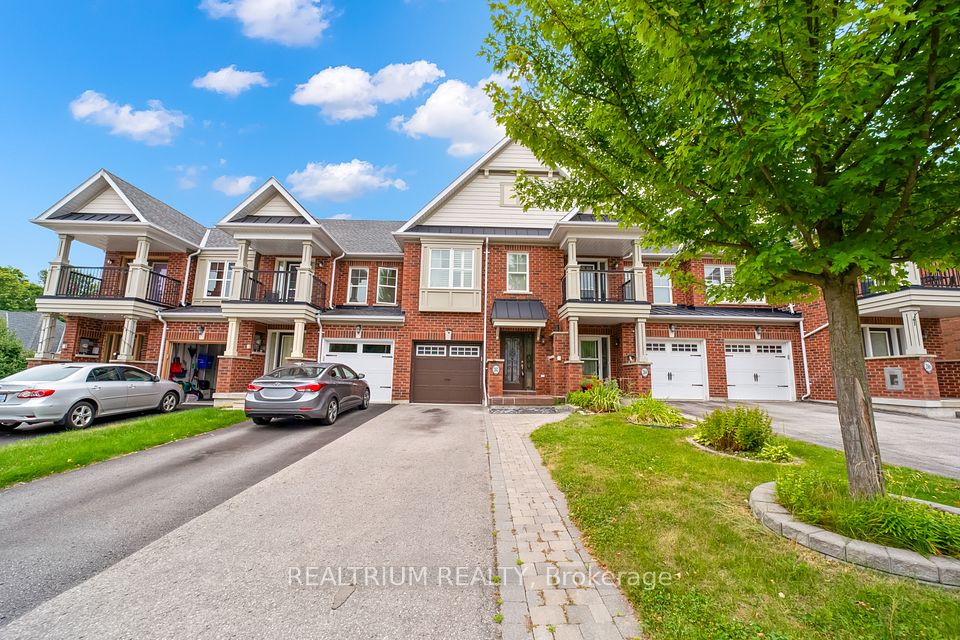$839,900
1496 Purchase Place, Innisfil, ON L0L 1W0
Property Description
Property type
Att/Row/Townhouse
Lot size
N/A
Style
3-Storey
Approx. Area
2000-2500 Sqft
Room Information
| Room Type | Dimension (length x width) | Features | Level |
|---|---|---|---|
| Living Room | 5.51 x 4.35 m | Large Window, NW View, Overlook Greenbelt | Main |
| Kitchen | 2.5 x 5.88 m | Eat-in Kitchen, Combined w/Dining, Custom Backsplash | Main |
| Dining Room | 3.07 x 5.88 m | Combined w/Kitchen, SW View, Large Window | Main |
| Powder Room | 1.12 x 1.67 m | Quartz Counter, 2 Pc Bath, B/I Vanity | Main |
About 1496 Purchase Place
The Ace of Purchase Place. This sun-soaked stunning end-unit townhome home stands out from its neighbours with the overflowing array of elegant upgrades designed for both comfort and style. The kitchen is an open-concept masterpiece with pristine quartz countertops, stainless steel appliances, a brand-new custom backsplash, soft-close cabinets/drawers, undermount lighting, and oversized island which creates a perfect space for both cooking and entertaining. The main floor features lighting fixtures, large windows, high ceilings and custom window coverings throughout. The hardwood staircase leads you to spacious bedrooms, each equipped with ample storage space, beautiful large windows and ceiling fans for optimal comfort - Wainscoting adds a touch of sophistication. The master suite is a serene retreat, featuring a beautifully appointed upgraded ensuite, with upgraded glass shower, while large closets provide ample storage. On the lower level youll find an additional full bathroom and a space perfect for a playroom, guest suite, office or at-home gym. The double-car garage leaves you with even more space for storage. Step outside to the custom-built deck with beautiful sunset exposure, perfect for outdoor relaxation on warm nights. With 10-foot ceilings, a third-floor laundry area convenience is at your fingertips. For peace of mind, the home is equipped with a Bell Home Security System. POTL: $160 includes; snow removal, maintenance, garbage removal, visitor parking, etc
Home Overview
Last updated
Mar 3
Virtual tour
None
Basement information
Finished with Walk-Out
Building size
--
Status
In-Active
Property sub type
Att/Row/Townhouse
Maintenance fee
$N/A
Year built
--
Additional Details
Price Comparison
Location

Shally Shi
Sales Representative, Dolphin Realty Inc
MORTGAGE INFO
ESTIMATED PAYMENT
Some information about this property - Purchase Place

Book a Showing
Tour this home with Shally ✨
I agree to receive marketing and customer service calls and text messages from Condomonk. Consent is not a condition of purchase. Msg/data rates may apply. Msg frequency varies. Reply STOP to unsubscribe. Privacy Policy & Terms of Service.






