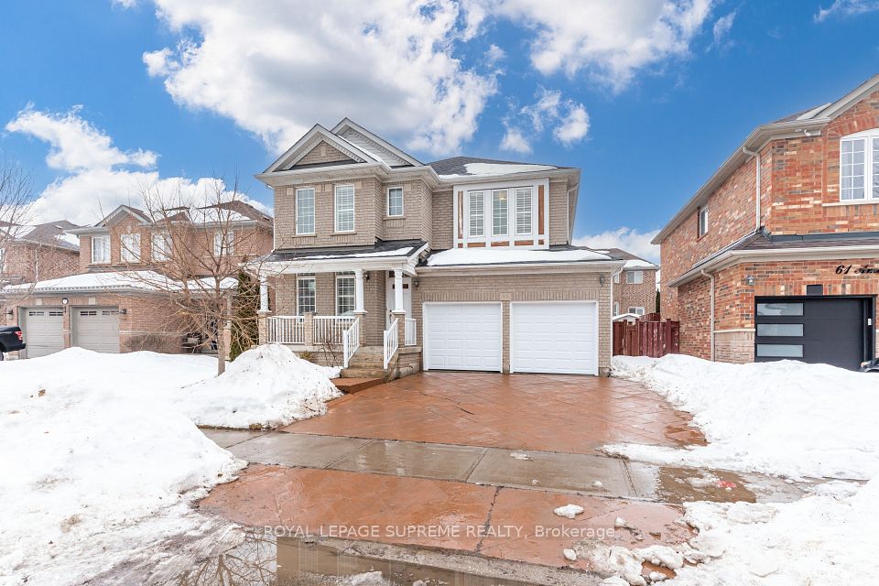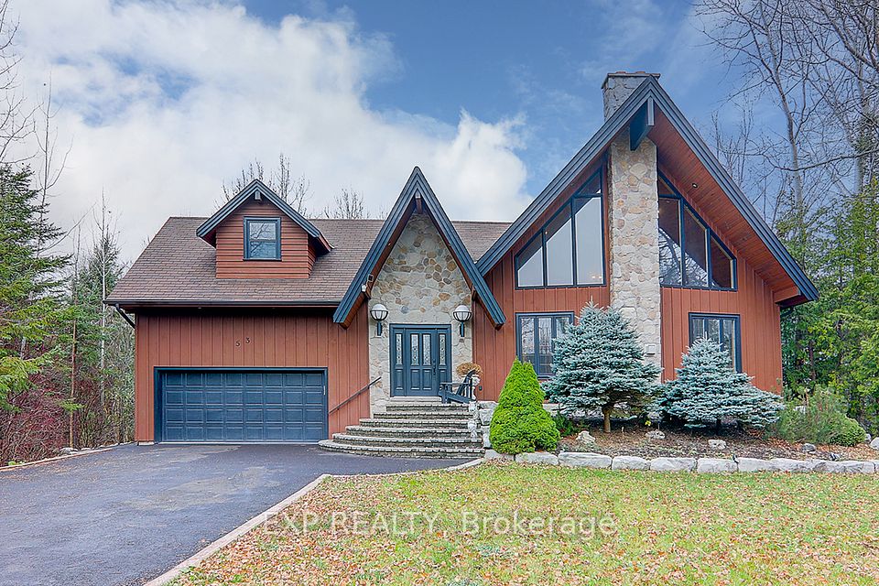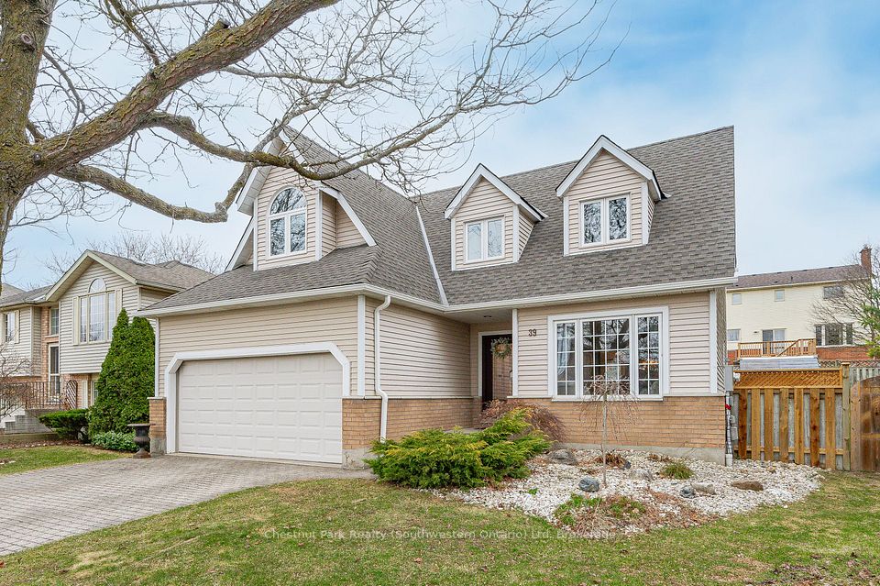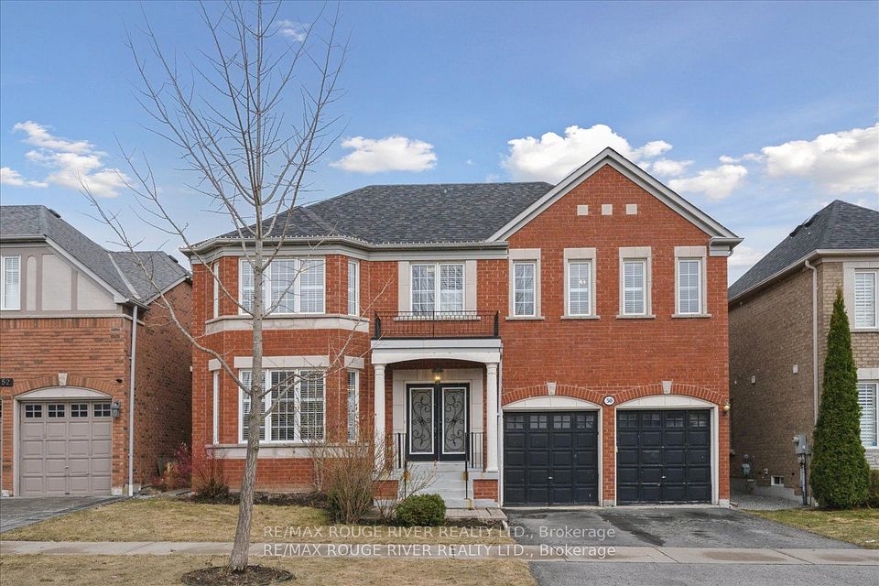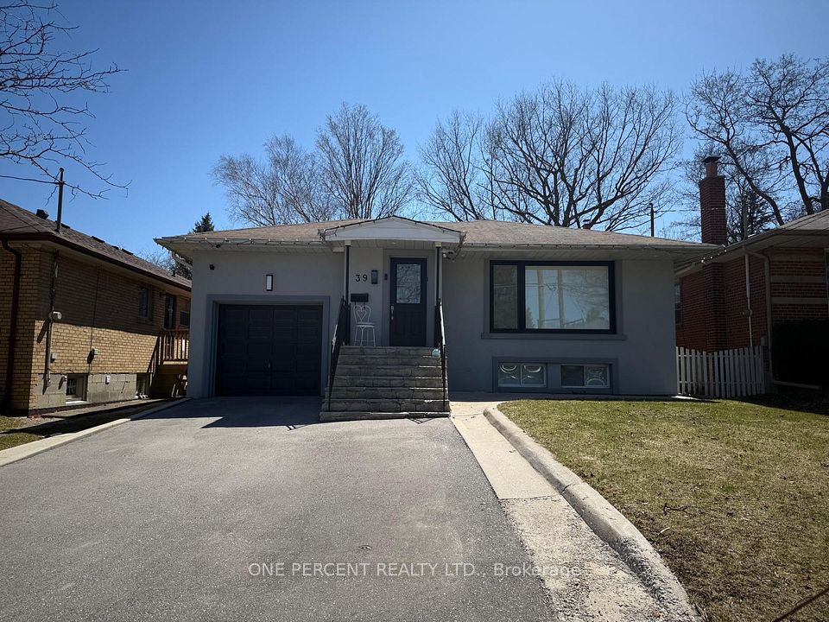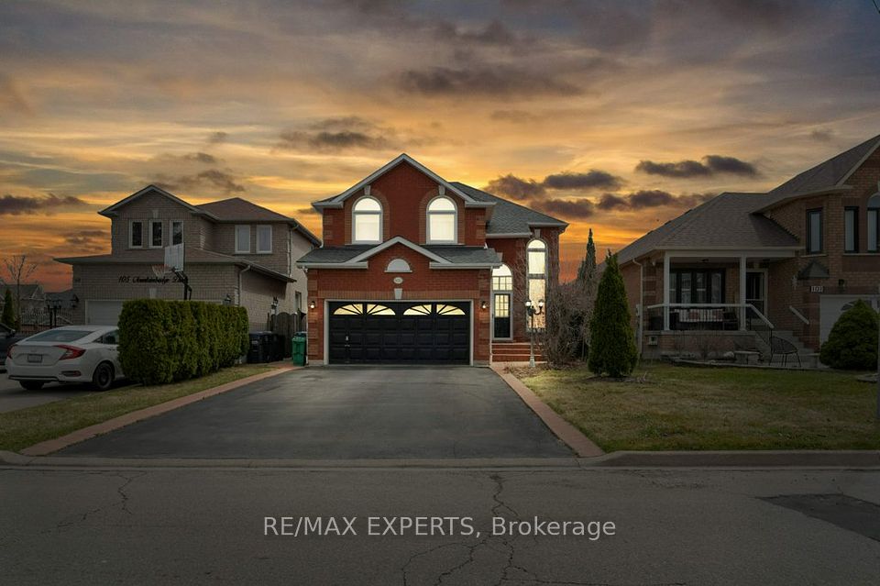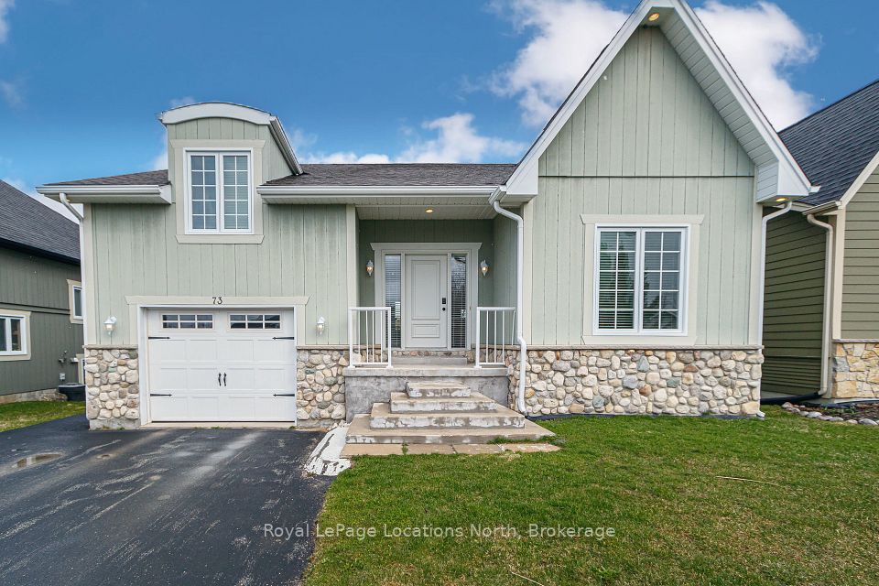$1,490,000
1490 Strawberry Landing N/A, Milton, ON L9E 1Y7
Property Description
Property type
Detached
Lot size
N/A
Style
2-Storey
Approx. Area
2500-3000 Sqft
Room Information
| Room Type | Dimension (length x width) | Features | Level |
|---|---|---|---|
| Great Room | 4.3 x 4.54 m | W/O To Yard | Main |
| Kitchen | 3.69 x 2.68 m | N/A | Main |
| Breakfast | 3.69 x 2.78 m | N/A | Main |
| Dining Room | 3.54 x 2 m | N/A | Main |
About 1490 Strawberry Landing N/A
This modern 4-bedroom, 4-bathroom home in the sought-after Walker neighbourhood offers high ceilings, premium finishes, and a spacious open-concept layout. The kitchen features built-in appliances and crown moulding, while the living and dining areas include a cozy fireplace and a walkout to the backyard. Upstairs, each bedroom has ensuite access, and wide-plank hardwood floors add a touch of elegance throughout. Conveniently located near major highways (401, 403, 407, QEW), its just a 12-minute drive to Milton GO and Oakville Bronte GO stations. A bus stop is only 3 minutes away, making commuting to Toronto easy. Families will appreciate nearby top-rated schools and the future Wilfrid Laurier University and Conestoga College campus.
Home Overview
Last updated
Feb 14
Virtual tour
None
Basement information
Full, Finished
Building size
--
Status
In-Active
Property sub type
Detached
Maintenance fee
$N/A
Year built
--
Additional Details
Price Comparison
Location

Shally Shi
Sales Representative, Dolphin Realty Inc
MORTGAGE INFO
ESTIMATED PAYMENT
Some information about this property - Strawberry Landing N/A

Book a Showing
Tour this home with Shally ✨
I agree to receive marketing and customer service calls and text messages from Condomonk. Consent is not a condition of purchase. Msg/data rates may apply. Msg frequency varies. Reply STOP to unsubscribe. Privacy Policy & Terms of Service.
