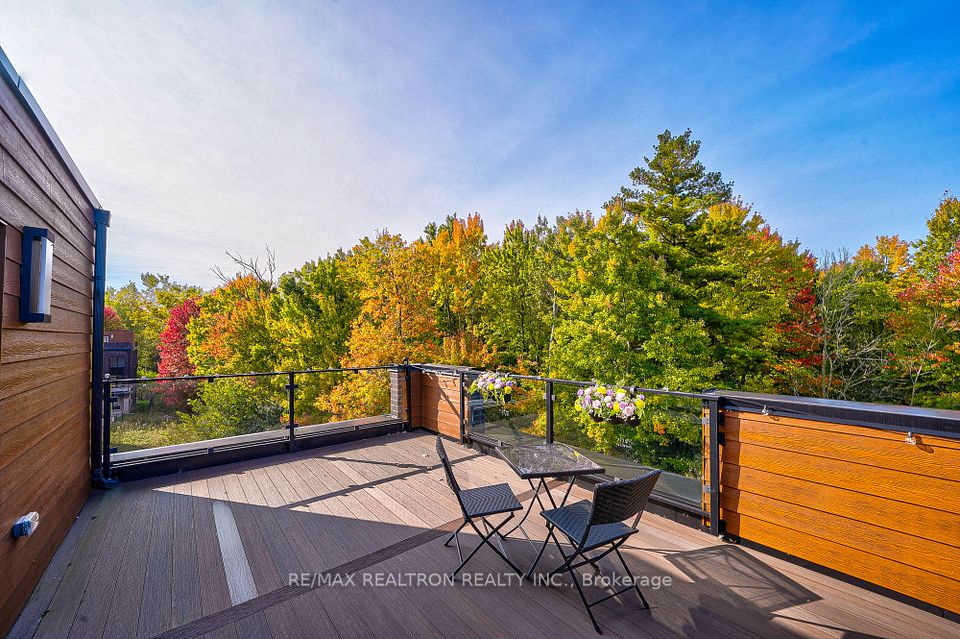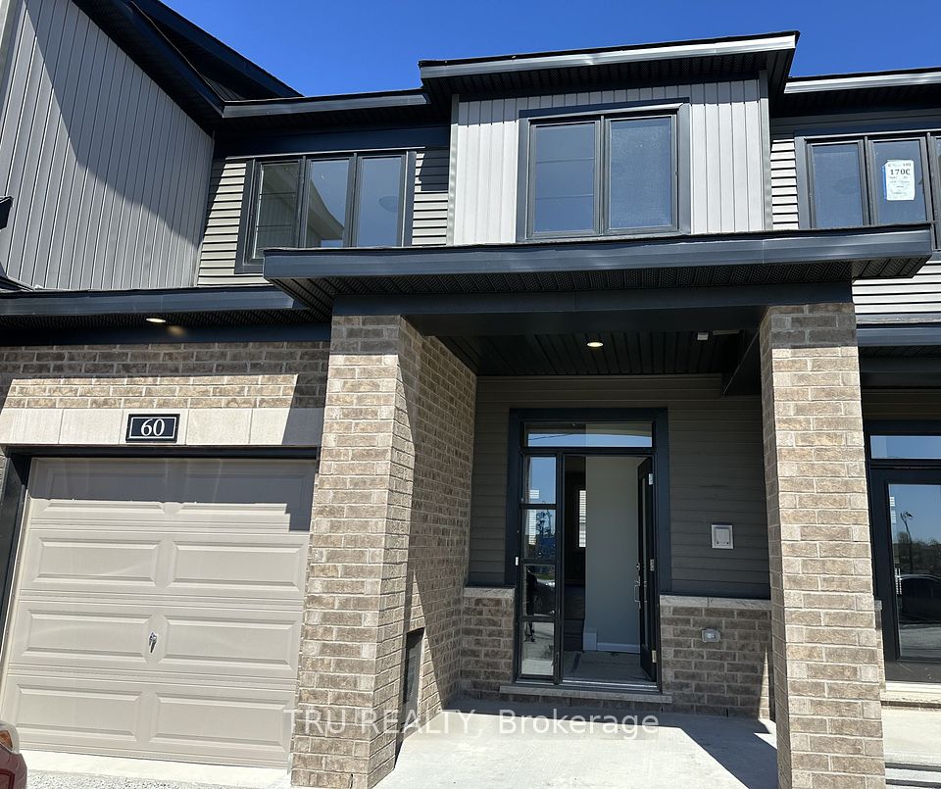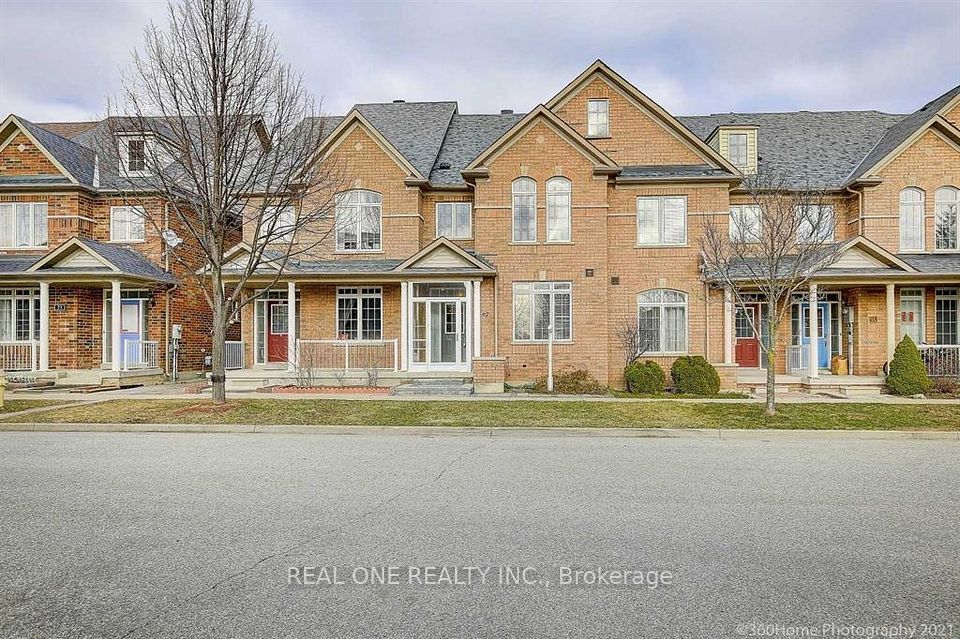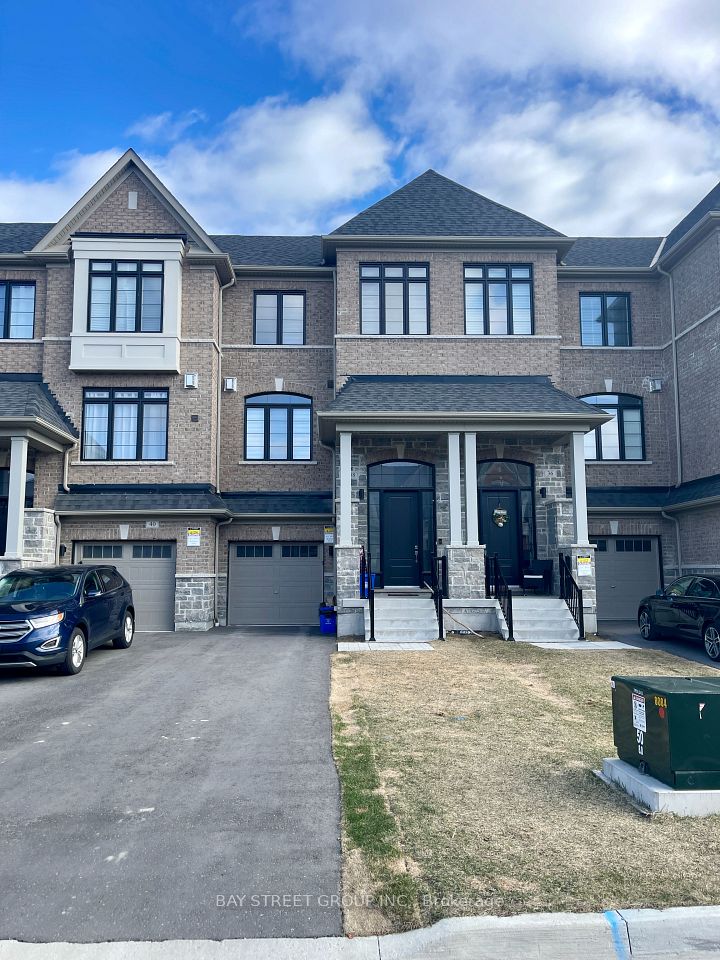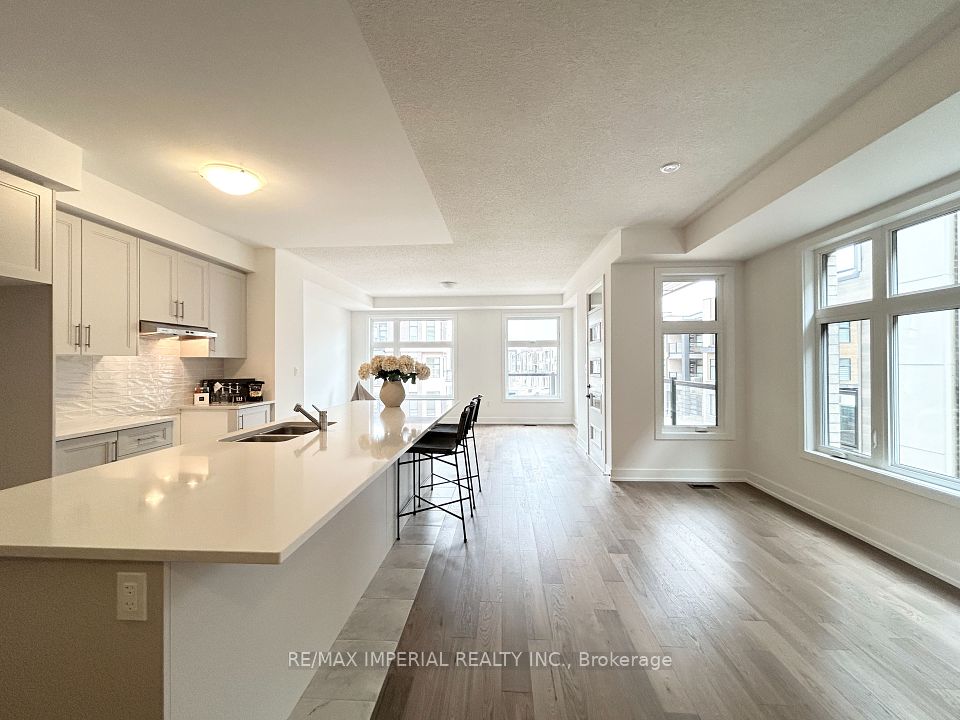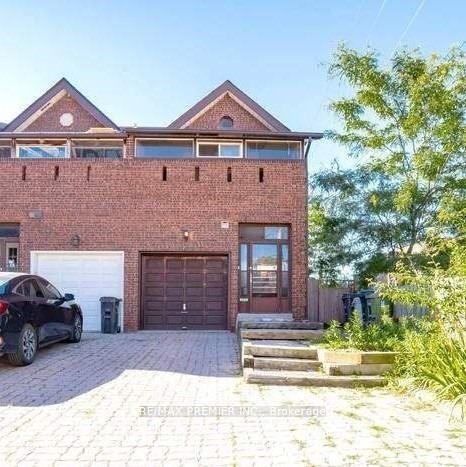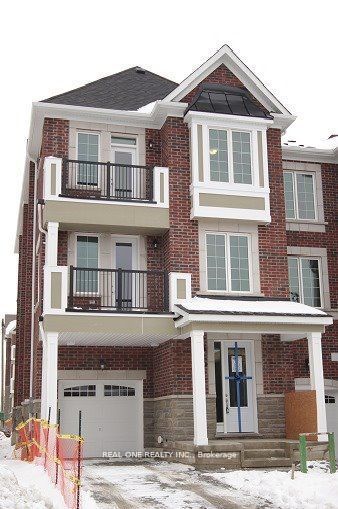$5,200
149 John Street, Oakville, ON L6K 1H3
Property Description
Property type
Att/Row/Townhouse
Lot size
N/A
Style
3-Storey
Approx. Area
2500-3000 Sqft
Room Information
| Room Type | Dimension (length x width) | Features | Level |
|---|---|---|---|
| Kitchen | 4.57 x 3.1 m | B/I Appliances, Granite Counters, Tile Floor | Main |
| Breakfast | 3 x 2.95 m | California Shutters, Tile Floor | Main |
| Dining Room | 5.46 x 3.94 m | Crown Moulding, Hardwood Floor | Main |
| Living Room | 5.46 x 3.96 m | Gas Fireplace, Hardwood Floor, W/O To Deck | Main |
About 149 John Street
Welcome to this beautifully maintained 2,700 sq. ft. home, offering an abundance of space, natural light, and modern conveniences in a highly sought-after location. This 3 bedroom home features a finished basement, perfect for a fourth bedroom, home gym, or media room. On the third floor, a bright and airy den/bonus space provides the perfect spot for a home office or playroom etc.. Enjoy cozy evenings with two fireplaces (gas on the main level, electric in the basement), and take advantage of the large terrace equipped with a BBQ gas hookup, perfect for entertaining. This home is just minutes from shopping, downtown Oakville, Kerr Village, and Lake Ontario. Additional perks include: Landscaping and snow removal for the front path and laneway driveway included in rent, diligent local landlords who ensure the property is well maintained, walking distance to Fortinos. This is a rare rental opportunity in one of Oakvilles most desirable neighborhoods. Dont miss out!
Home Overview
Last updated
18 hours ago
Virtual tour
None
Basement information
Full, Finished
Building size
--
Status
In-Active
Property sub type
Att/Row/Townhouse
Maintenance fee
$N/A
Year built
--
Additional Details
Price Comparison
Location

Shally Shi
Sales Representative, Dolphin Realty Inc
MORTGAGE INFO
ESTIMATED PAYMENT
Some information about this property - John Street

Book a Showing
Tour this home with Shally ✨
I agree to receive marketing and customer service calls and text messages from Condomonk. Consent is not a condition of purchase. Msg/data rates may apply. Msg frequency varies. Reply STOP to unsubscribe. Privacy Policy & Terms of Service.






