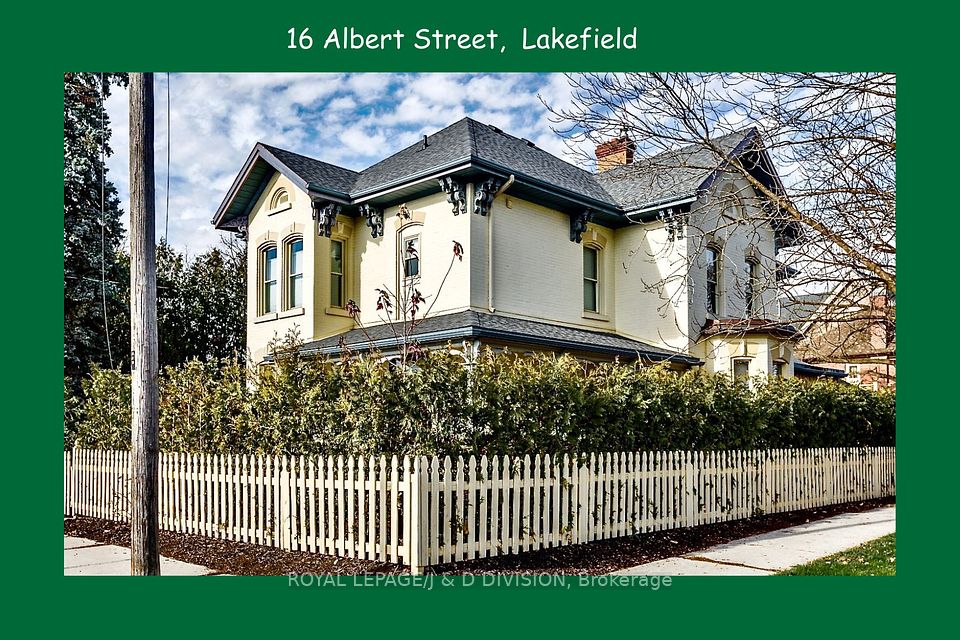$1,850,000
149 Forbes Terrace, Milton, ON L9T 4V1
Property Description
Property type
Detached
Lot size
< .50
Style
2-Storey
Approx. Area
3000-3500 Sqft
Room Information
| Room Type | Dimension (length x width) | Features | Level |
|---|---|---|---|
| Living Room | 3.04 x 3.04 m | N/A | Main |
| Dining Room | 4.87 x 3.65 m | N/A | Main |
| Kitchen | 4.87 x 7.31 m | N/A | Main |
| Family Room | 5.48 x 4.26 m | N/A | Main |
About 149 Forbes Terrace
Welcome to this exquisite Heath wood-built detached home offering Nearly 3300 sq.ft. above ground plus over 1000 sq.ft a professionally finished basement perfect for families and entertainers alike. Situated on a premium lot in the highly sought-after Traditions neighbourhood, this 4-bedroom, 5-washroom home exudes elegance and quality craftsmanship.9 ft ceiling, bright, open-concept layout featuring rich hardwood floors, oversized trim, crown moulding, and elegant lighting throughout. The chefs kitchen boasts high-end stainless steel appliances, stone countertops, and a stylish back splash ideal for culinary enthusiasts.Enjoy the convenience of a main floor office, ideal for remote work or study. The finished basement includes a spacious recreation area and a full washroom. Huge master bedroom with custom California Closet, and a spa-like ensuite bath designed for relaxation.This home truly has it allspace, style, and sophistication in one of the most desirable communities.
Home Overview
Last updated
May 30
Virtual tour
None
Basement information
Finished, Full
Building size
--
Status
In-Active
Property sub type
Detached
Maintenance fee
$N/A
Year built
--
Additional Details
Price Comparison
Location

Angela Yang
Sales Representative, ANCHOR NEW HOMES INC.
MORTGAGE INFO
ESTIMATED PAYMENT
Some information about this property - Forbes Terrace

Book a Showing
Tour this home with Angela
I agree to receive marketing and customer service calls and text messages from Condomonk. Consent is not a condition of purchase. Msg/data rates may apply. Msg frequency varies. Reply STOP to unsubscribe. Privacy Policy & Terms of Service.












