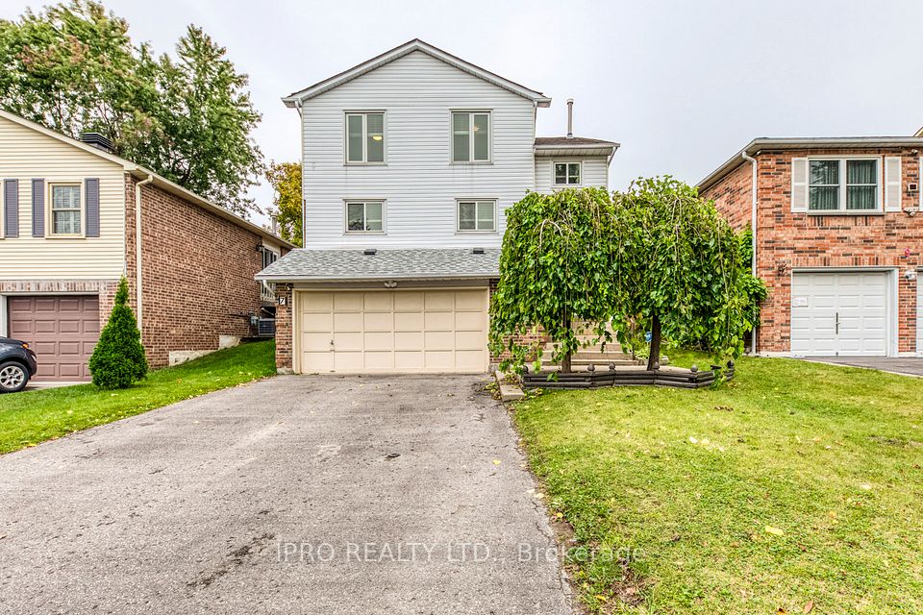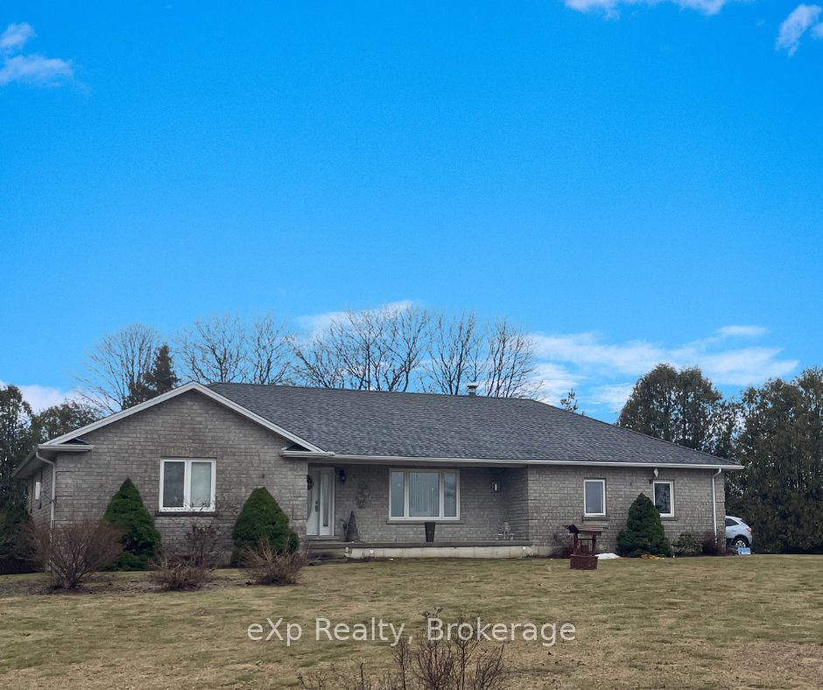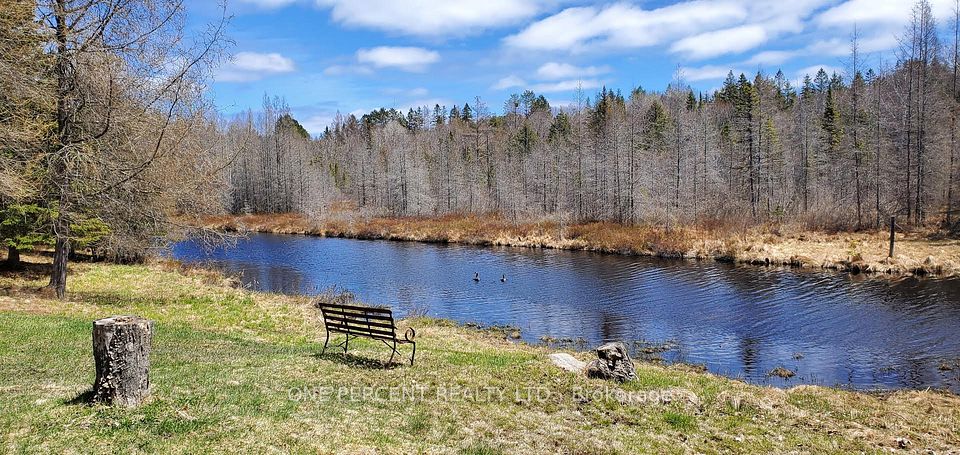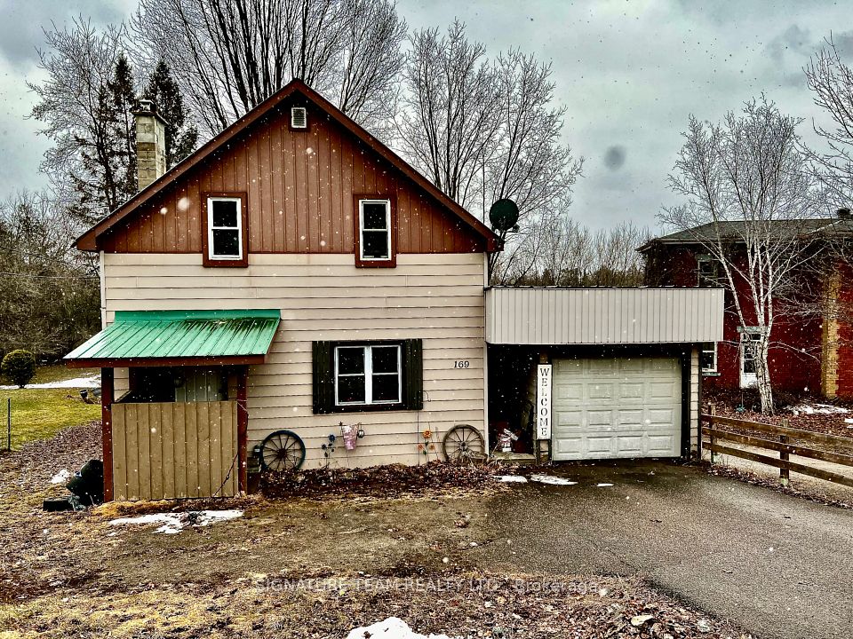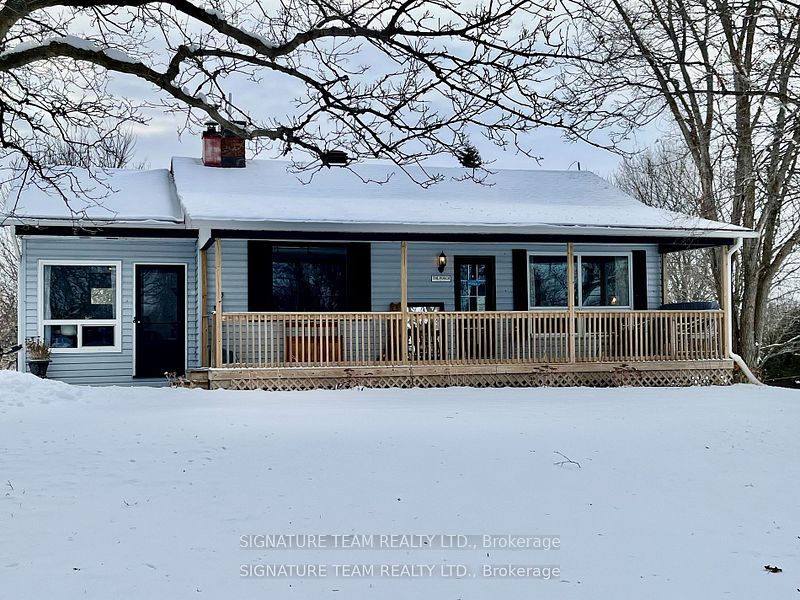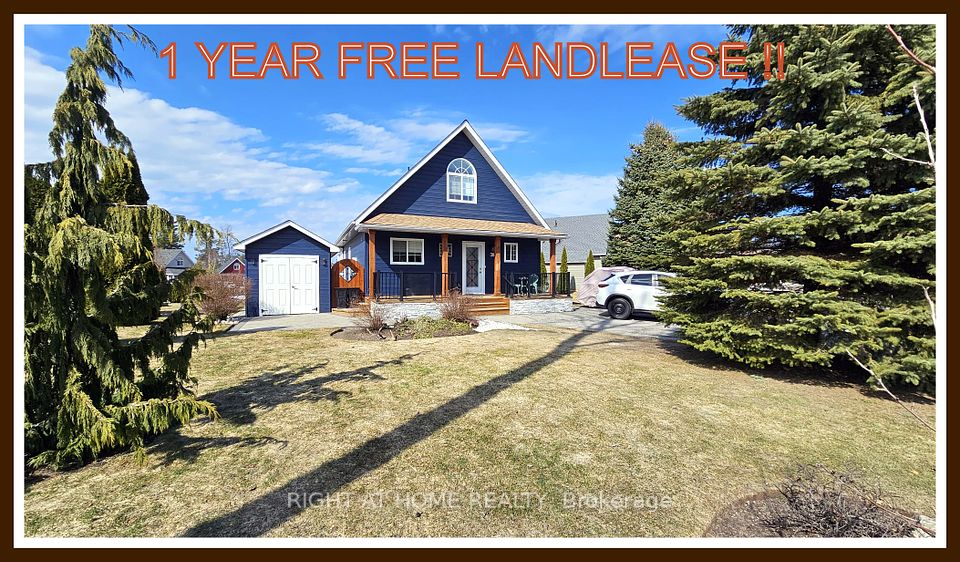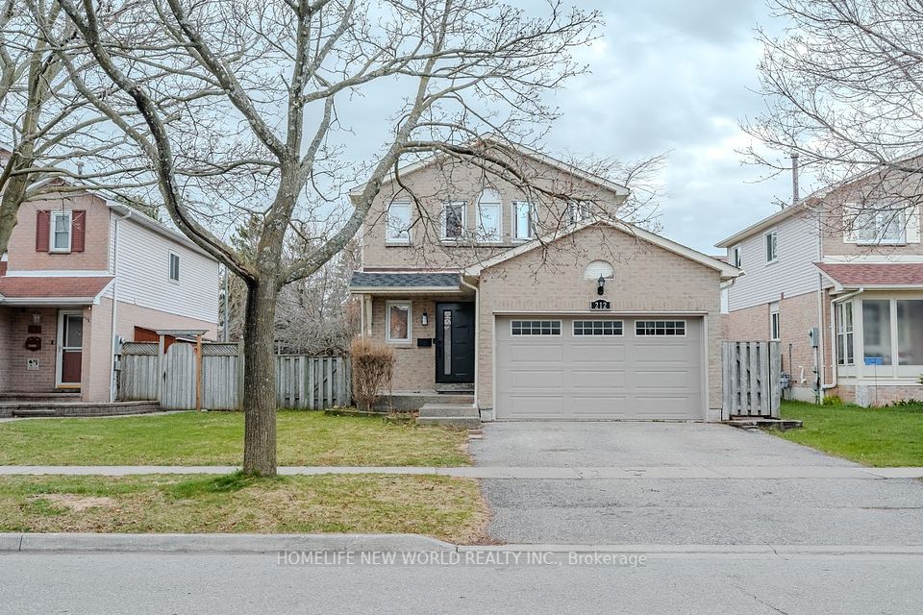$459,900
Last price change Apr 3
149 Bald Street, Welland, ON L3C 5C5
Property Description
Property type
Detached
Lot size
< .50
Style
2-Storey
Approx. Area
1100-1500 Sqft
Room Information
| Room Type | Dimension (length x width) | Features | Level |
|---|---|---|---|
| Living Room | 4.11 x 3.42 m | Hardwood Floor | Main |
| Dining Room | 4.08 x 3.48 m | Hardwood Floor, Formal Rm | Main |
| Kitchen | 3.73 x 2.8 m | Tile Floor, Pantry, Stainless Steel Appl | Main |
| Mud Room | 2.41 x 3.48 m | Vinyl Floor, Sliding Doors, Combined w/Laundry | Main |
About 149 Bald Street
Charming, Character Filled, Spacious ~ With much of the original hardwood floors, moldings and trim remaining throughout this 1420sf home, this 3 bedroom, 2 bathroom home offers a wonderful palette to build your future upon. Located in a central Welland, Ontario within walking distance to cafe's, parks, grocery, and the water course/walking trail, this property provides a unique and enriching urban living experience. The main floor boasts a cozy living room and large formal dining room with hardwood floors and original trim woodwork. The kitchen has newer stainless appliances, a large pantry, and easy access to the rear yard deck. A bonus feature not often found in homes of this vintage is a main floor 2pc washroom. Also found on the the main floor is a large laundry/mud room. The second level offers 3 bedrooms, and a 4pc bathroom c/w a separate water closet. A set of ships-ladder stairs leads up to a finished attic space, great for an office/study area, yoga space or a kids playroom. Easy and convenient access to the raised wood deck is from the kitchen/mudroom through sliding glass doors. Recent updates include a metal roof(2023), heat pump/air handler system(2022). Exterior features , lude a large covered front porch, single car private driveway, fully fenced yard, wood deck, gazebo, and garden shed. Looking to upsize, start out or add to your investment portfolio, this character filled home awaits you, come have a look today!
Home Overview
Last updated
Apr 14
Virtual tour
None
Basement information
Unfinished
Building size
--
Status
In-Active
Property sub type
Detached
Maintenance fee
$N/A
Year built
2024
Additional Details
Price Comparison
Location

Shally Shi
Sales Representative, Dolphin Realty Inc
MORTGAGE INFO
ESTIMATED PAYMENT
Some information about this property - Bald Street

Book a Showing
Tour this home with Shally ✨
I agree to receive marketing and customer service calls and text messages from Condomonk. Consent is not a condition of purchase. Msg/data rates may apply. Msg frequency varies. Reply STOP to unsubscribe. Privacy Policy & Terms of Service.






