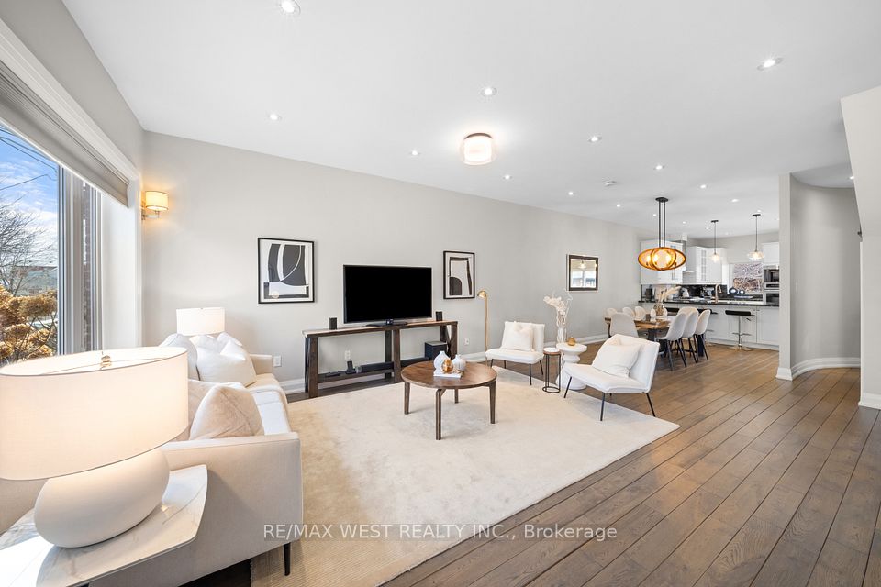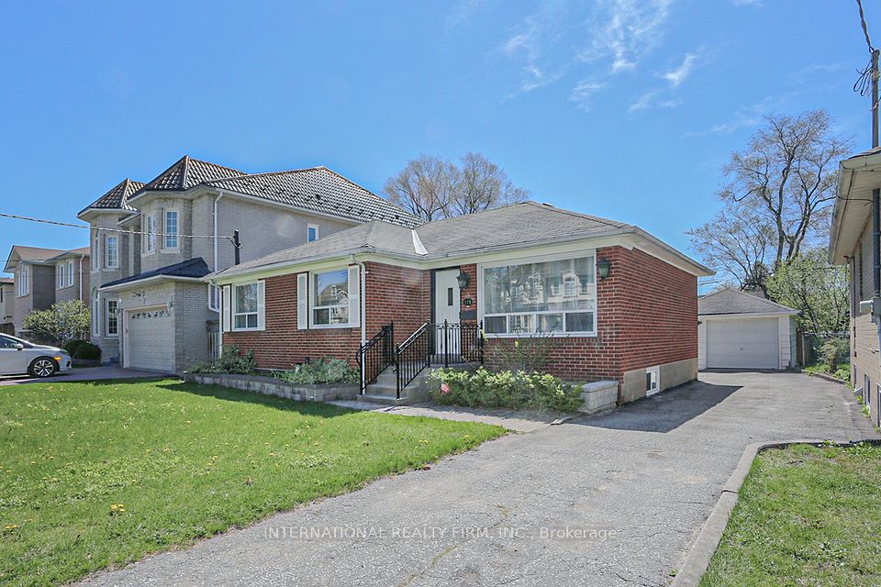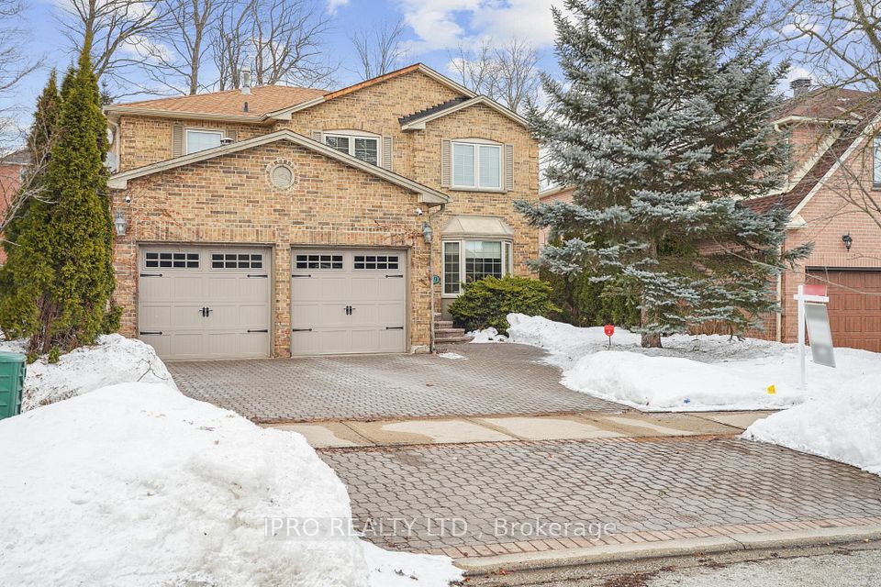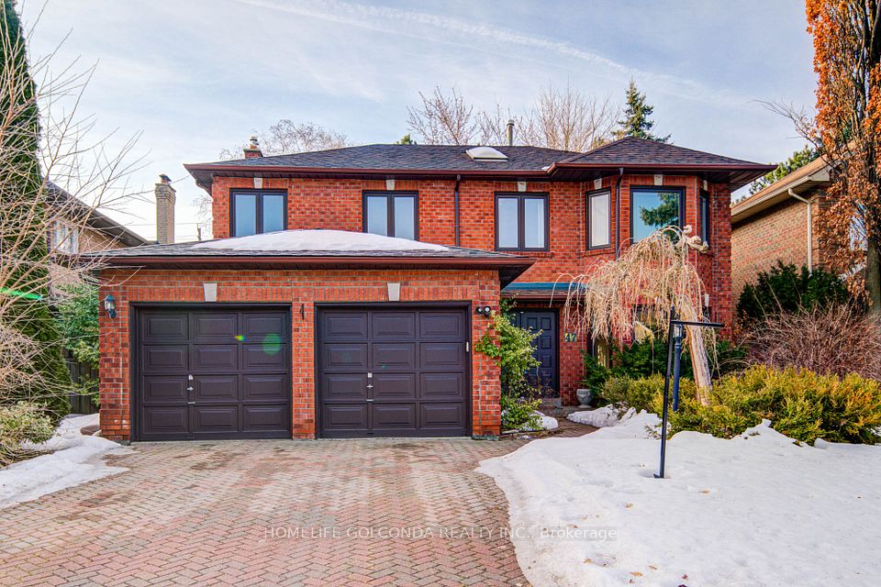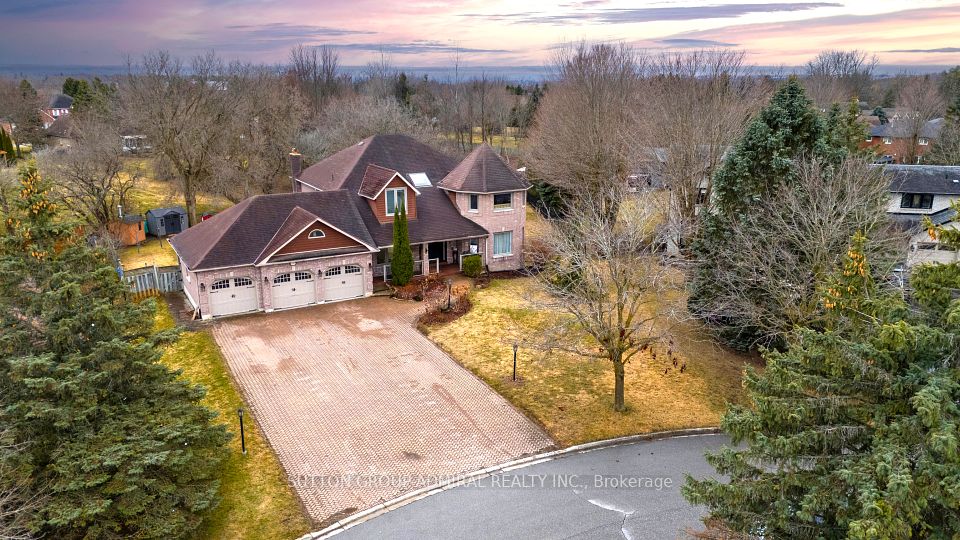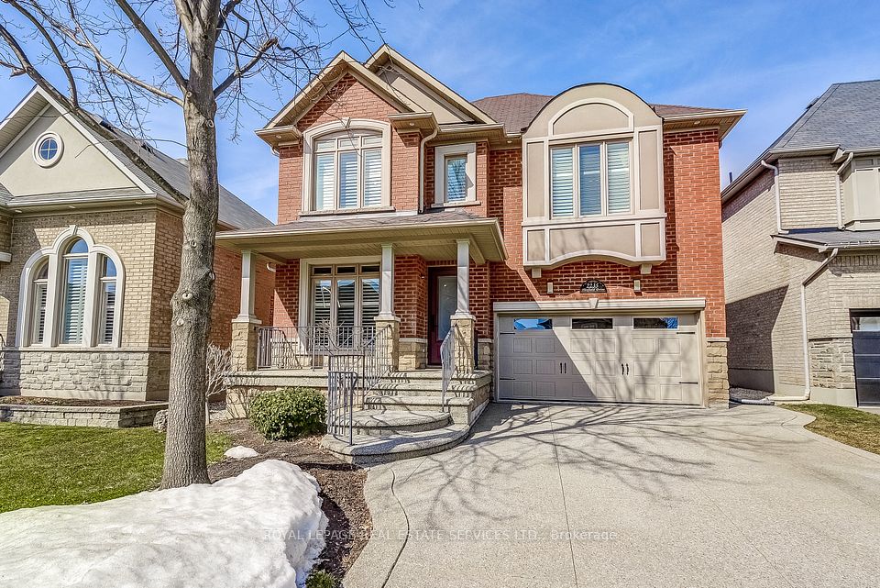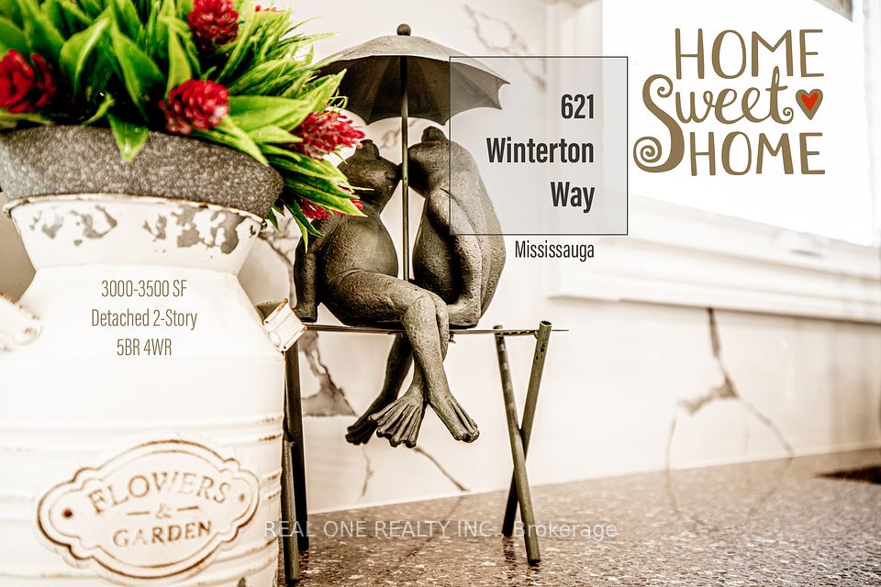$2,198,000
Last price change Mar 4
1489 Jasmine Crescent, Oakville, ON L6H 3H2
Property Description
Property type
Detached
Lot size
N/A
Style
2-Storey
Approx. Area
N/A Sqft
Room Information
| Room Type | Dimension (length x width) | Features | Level |
|---|---|---|---|
| Living Room | 9.08 x 3.66 m | Formal Rm, Pot Lights, Overlooks Frontyard | Ground |
| Dining Room | 9.08 x 3.66 m | Combined w/Living, Pot Lights, Overlooks Backyard | Ground |
| Kitchen | 4.9 x 3.45 m | Porcelain Floor, Breakfast Bar, W/O To Deck | Ground |
| Family Room | 3.5 x 3.35 m | Fireplace, B/I Bookcase | Ground |
About 1489 Jasmine Crescent
A total transformation in the heart of Falgarwood with impeccable attention to detail. Fully renovated 4+1 beds, 5 bathroom home offers modern luxury with stunning finishes. Step inside to discover exquisite porcelain and engineered oak flooring throughout the main and upper levels. Pot lights illuminate every corner, adding a touch of elegance. The living/dining room is perfect for hosting family gatherings while the glamorous kitchen is a chef's dream, featuring top-of-the-line appliances, including a Bertazzoni gas stove, and striking quartzite waterfall counters that serve as the heart of the home. There is a sliding door walkout to the deck and backyard. The family room features a wood-burning fireplace with custom surround, truly unique in style. The adjacent den is a great spot to relax or use as an office. Completing the main floor is the laundry room, with its own side door, and with plenty of cabinetry as well as a coat closet; and a convenient powder room with the porcelain flooring and tiled walls. The upper level has 4 bedrooms; a 5pc family bathroom with double sink vanity, and the primary bedroom is a serene retreat, boasting a spacious dressing room for ultimate convenience with double sink vanity with storage underneath accessed by custom barn doors, and a custom glass shower stall. The renovated lower level with vinyl flooring provides even more living space with a recreation room, perfect for relaxing or hosting guests. You'll also find a fifth bedroom with a 3pc ensuite bathroom, and walk-in cedar closet. There is a kitchenette with small island and marble backsplash as well as a 2pc powder room with marble counter. Step outside to the large fenced backyard, ideal for children to play, pets to roam, or simply enjoying outdoor meals. Located in a desirable neighborhood, this home is just a stone's throw from top-ranked schools, making it perfect for families. This exceptional home combines modern elegance, practicality, and an enviable location.
Home Overview
Last updated
6 days ago
Virtual tour
None
Basement information
Finished
Building size
--
Status
In-Active
Property sub type
Detached
Maintenance fee
$N/A
Year built
--
Additional Details
Price Comparison
Location

Shally Shi
Sales Representative, Dolphin Realty Inc
MORTGAGE INFO
ESTIMATED PAYMENT
Some information about this property - Jasmine Crescent

Book a Showing
Tour this home with Shally ✨
I agree to receive marketing and customer service calls and text messages from Condomonk. Consent is not a condition of purchase. Msg/data rates may apply. Msg frequency varies. Reply STOP to unsubscribe. Privacy Policy & Terms of Service.






