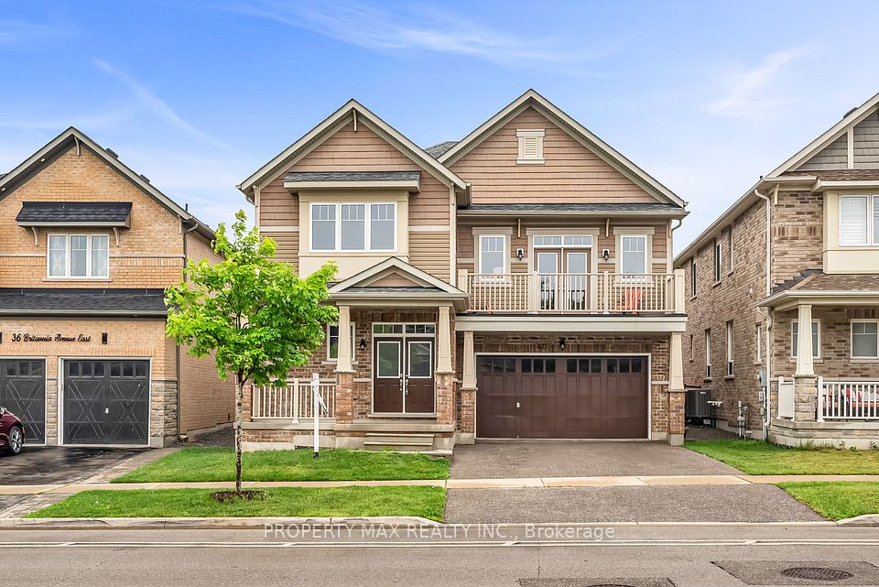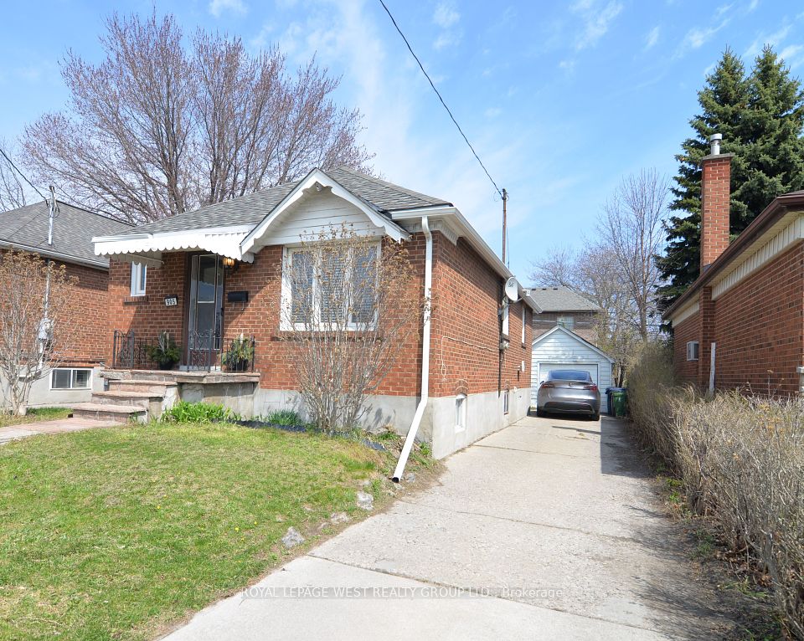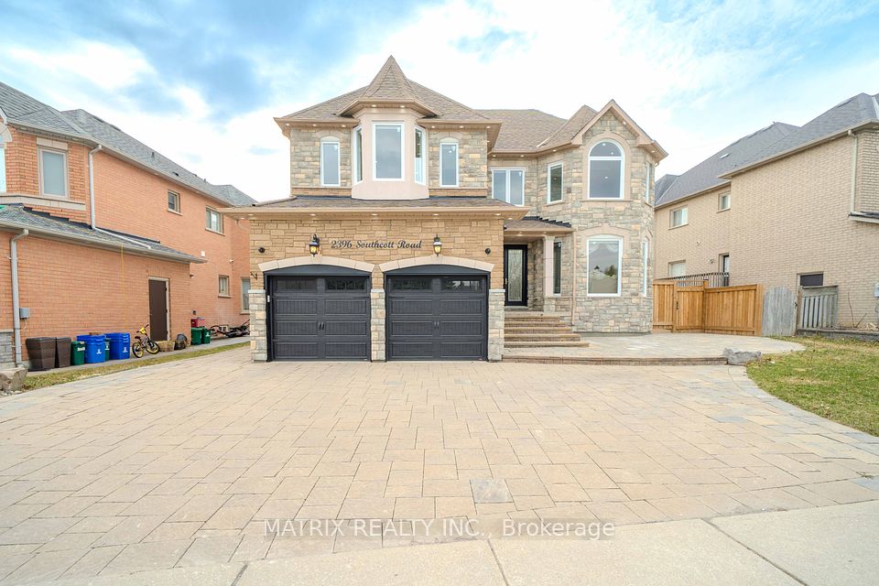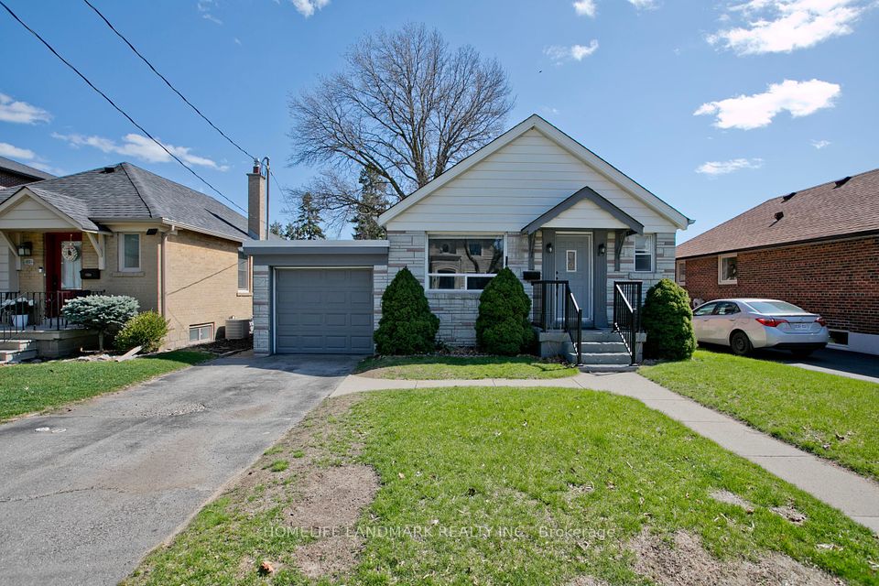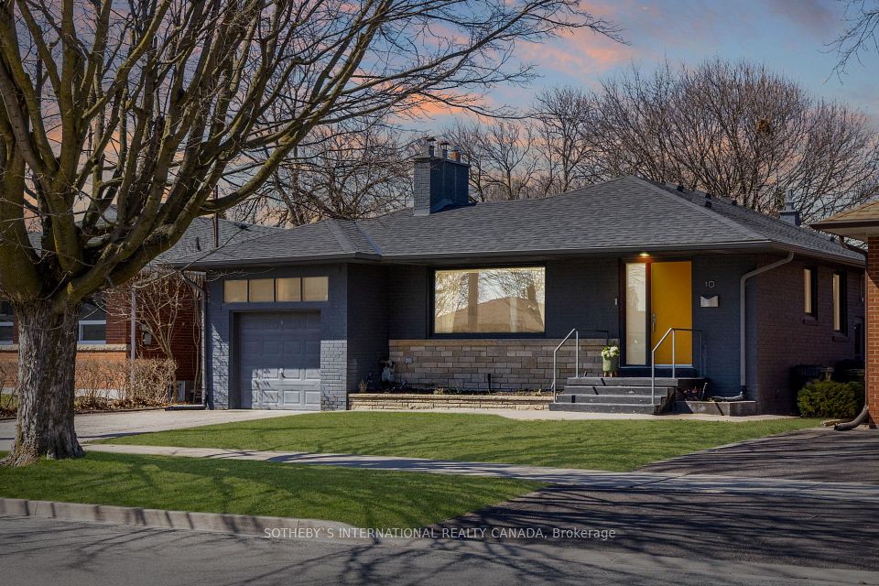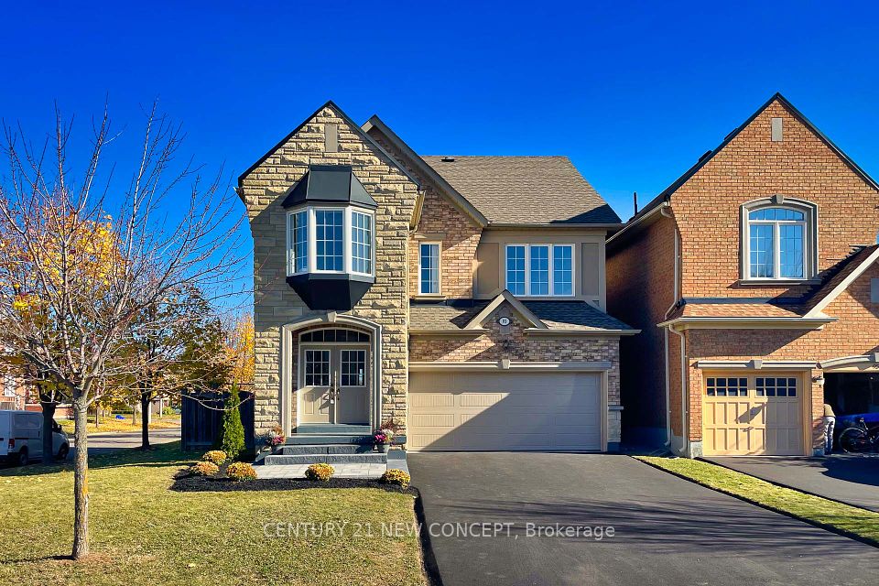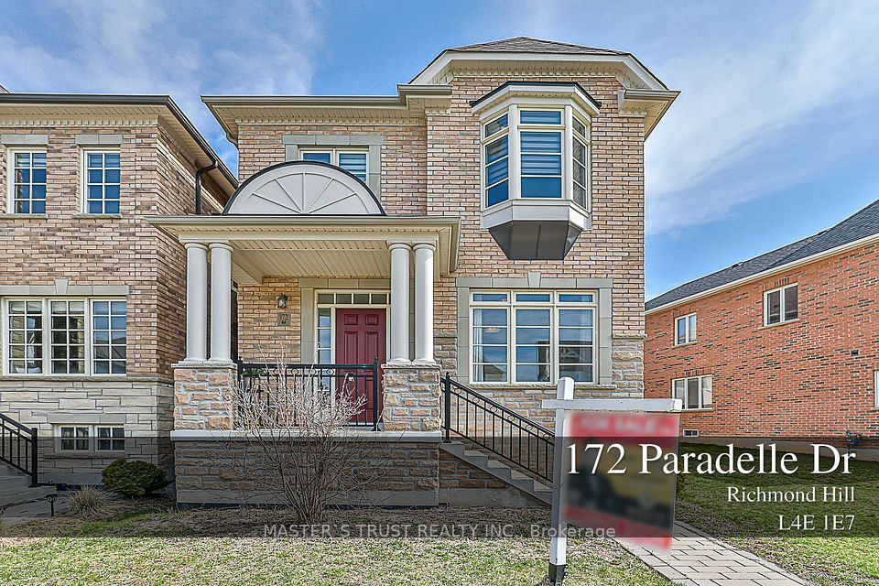$1,548,000
1489 Glenwatson Drive, Mississauga, ON L5E 2V8
Property Description
Property type
Detached
Lot size
N/A
Style
Bungalow
Approx. Area
1500-2000 Sqft
Room Information
| Room Type | Dimension (length x width) | Features | Level |
|---|---|---|---|
| Kitchen | 4.04 x 2.9 m | Hardwood Floor, Stainless Steel Appl, Backsplash | Main |
| Dining Room | 3.41 x 3.66 m | Hardwood Floor, Combined w/Living, Open Concept | Main |
| Living Room | 3.4 x 3.66 m | Hardwood Floor, Open Concept, Overlooks Backyard | Main |
| Family Room | 5.08 x 3.35 m | Hardwood Floor, Vaulted Ceiling(s), French Doors | Main |
About 1489 Glenwatson Drive
Welcome to 1489 Glenwatson Drive, an exquisite and beautifully appointed bungalow in Lakeview, one of South Mississauga's most coveted neighbourhoods! Nestled amongst mature trees on a 72 x 110 ft. lot, this beautifully designed home offers a warm and inviting open concept living/dining area, hardwood flooring throughout, and large picture windows that flood the home with natural light -creating a elegant and comfortable atmosphere. The stunning Muskoka room, with its soaring vaulted ceilings, expansive windows and elegant French doors, opens to a spacious deck overlooking a private, tree-lined backyard. The modern kitchen features stainless steel appliances and ample cabinetry for storage. Whether preparing a casual meal or hosting a dinner party, this kitchen is designed for both style and functionality. The dedicated home office offers a peaceful and private workspace, perfect for remote work, creative projects, or simply unwinding with a good book in a serene setting. The primary retreat is well-sized with large closet space and lots of natural light. The spa-inspired main bathroom boasts a luxurious rain shower and a deep soaker tub for ultimate relaxation. The fully-finished lower level is complete with a separate living area, two additional bedrooms, 4 piece bathroom, and kitchen- an excellent opportunity to be utilized as a nanny/in-law suite, potential rental income, for extended family or guests, or as additional living quarters to suit your needs. The beautifully landscaped backyard offers tranquility and privacy, surrounded by mature trees and with a lovely koi pond and a calming waterfall. Whether enjoying a morning coffee on the deck, hosting summer barbeques, or simply relaxing in nature, this outdoor oasis is a rare find! Live in the heart of Lakeview and enjoy this true gem of a property!
Home Overview
Last updated
Apr 16
Virtual tour
None
Basement information
Finished
Building size
--
Status
In-Active
Property sub type
Detached
Maintenance fee
$N/A
Year built
--
Additional Details
Price Comparison
Location

Shally Shi
Sales Representative, Dolphin Realty Inc
MORTGAGE INFO
ESTIMATED PAYMENT
Some information about this property - Glenwatson Drive

Book a Showing
Tour this home with Shally ✨
I agree to receive marketing and customer service calls and text messages from Condomonk. Consent is not a condition of purchase. Msg/data rates may apply. Msg frequency varies. Reply STOP to unsubscribe. Privacy Policy & Terms of Service.






