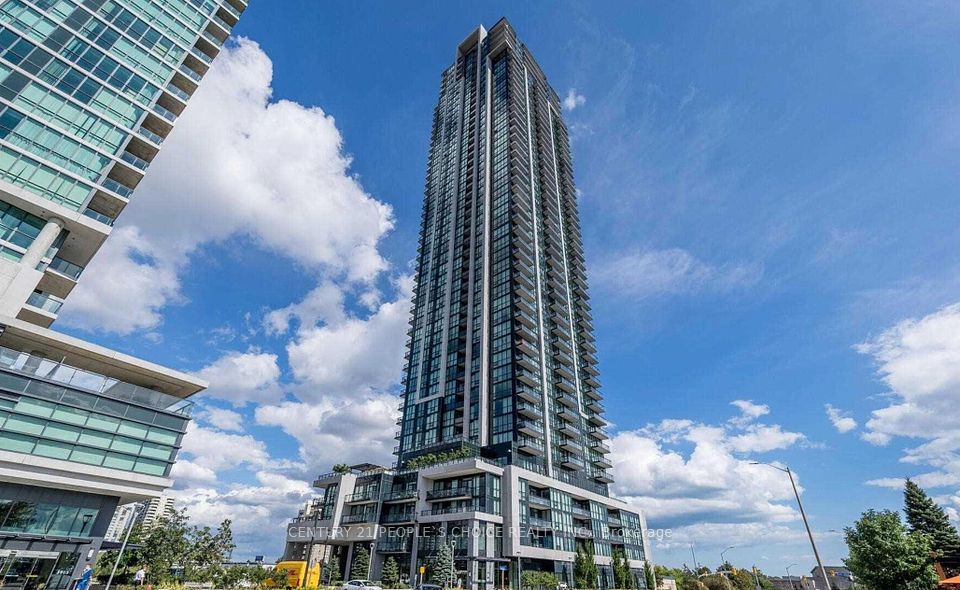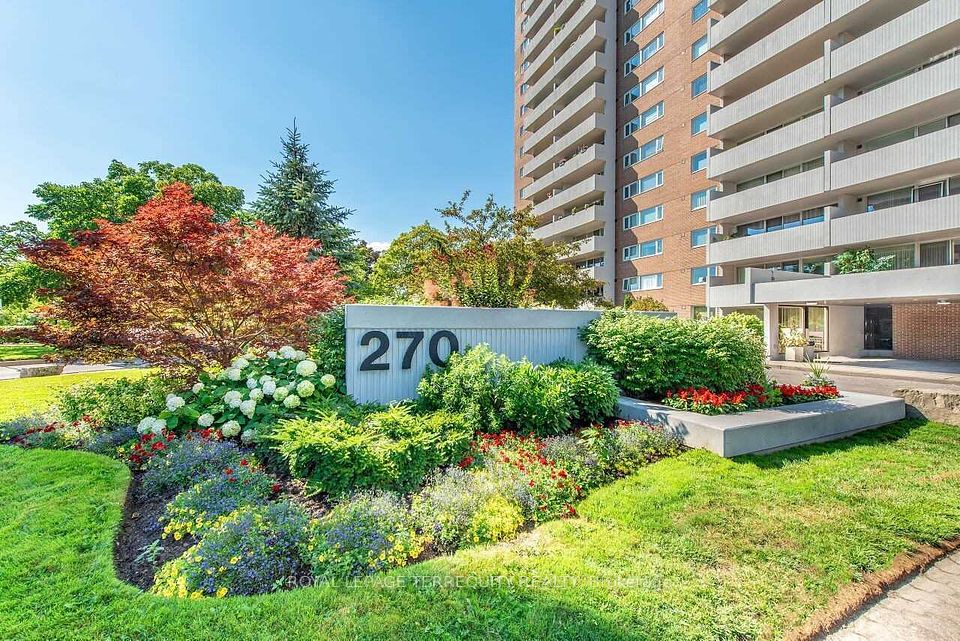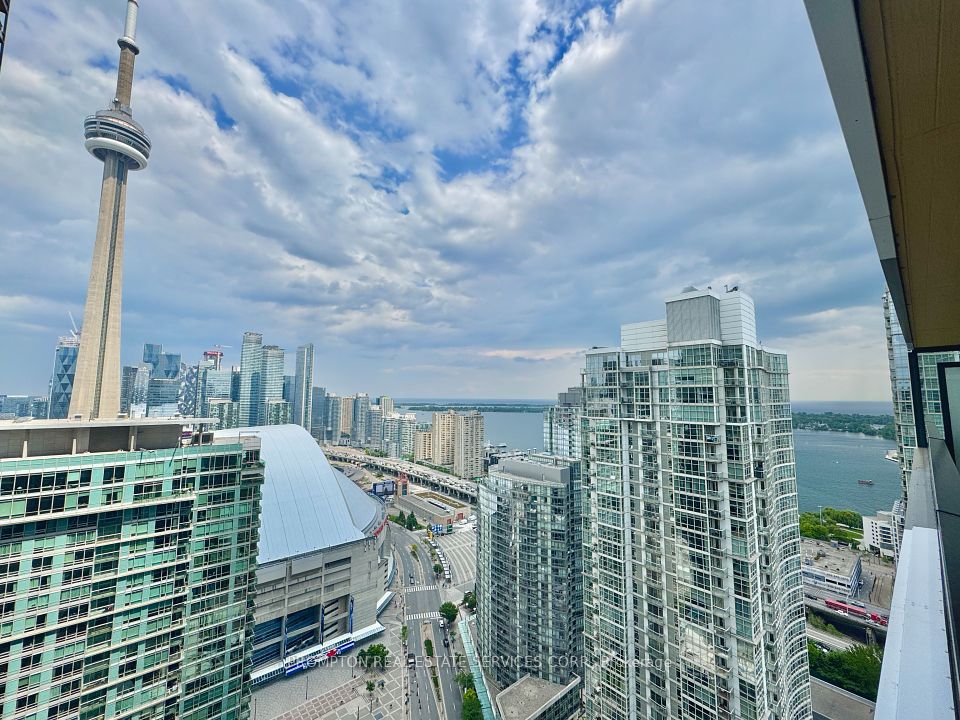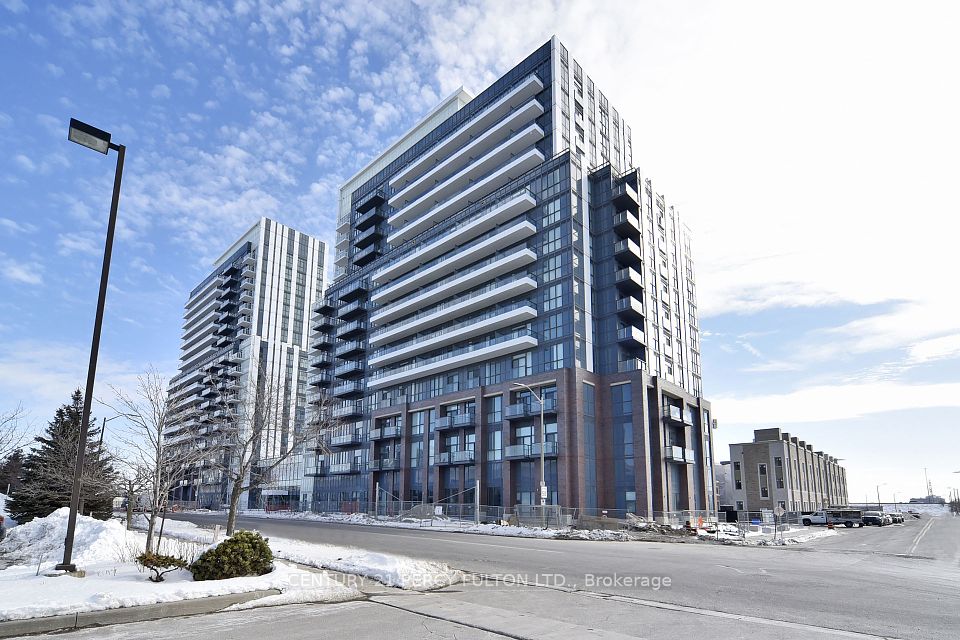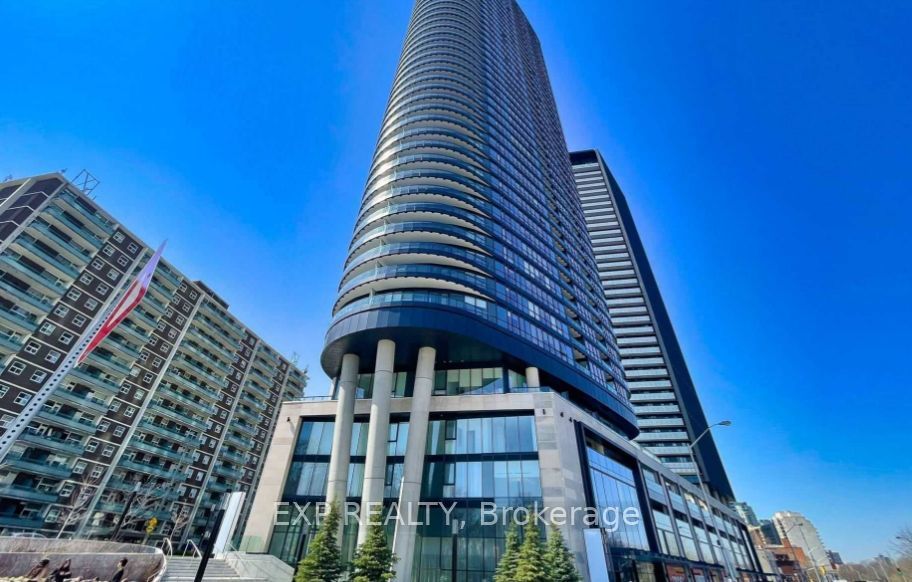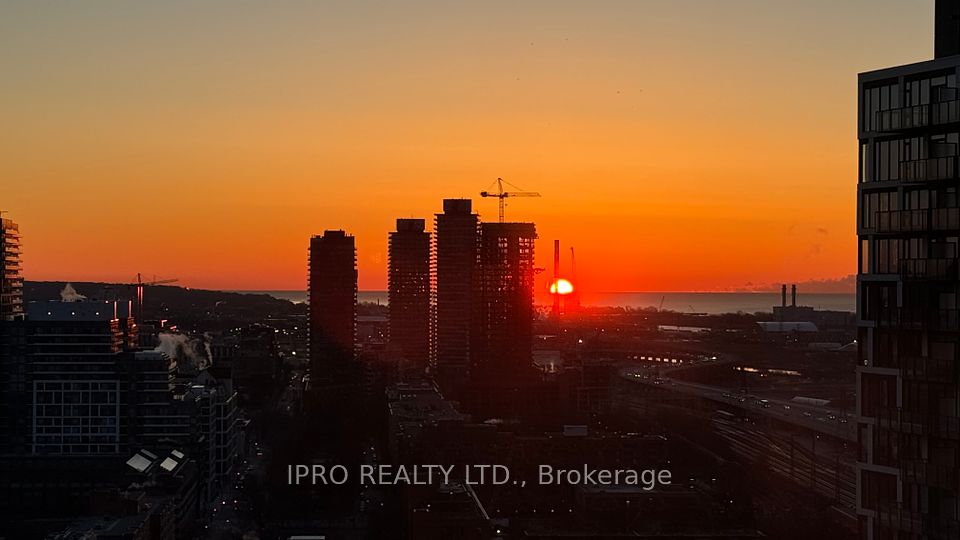$449,900
1480 Bayly Street, Pickering, ON L1W 1L8
Property Description
Property type
Condo Apartment
Lot size
N/A
Style
Apartment
Approx. Area
500-599 Sqft
Room Information
| Room Type | Dimension (length x width) | Features | Level |
|---|---|---|---|
| Living Room | 7.01 x 3.15 m | Combined w/Dining | Flat |
| Dining Room | 7.01 x 3.15 m | Combined w/Living | Flat |
| Kitchen | 7.01 x 3.15 m | Open Concept | Flat |
| Primary Bedroom | 3.2 x 3.05 m | Window | Flat |
About 1480 Bayly Street
1 Bed + Den West Facing Condo Unit On 2nd Floor. Unit Offers An Excellent Layout With Open Concept Kitchen, Living & Dining Area Boasts Tons Of Natural Light Which Leads Out To A Generous Size Balcony. The unit offers a blend of modern design and functional living space, large enough den can be use as a bedroom, open balcony, deal for professionals or couples seeking a vibrant urban lifestyle. Upgraded Laminate Flooring and Stainless-Steel Appliances. These amenities include a gym, outdoor swimming pool, rooftop garden terrace, party room, and an outdoor lounge with BBQ facilities. The building also offers concierge service for added convenience. Convenient Location, Walking Distance To The Pickering Go Station. Close Proximity To Hwy 401, Pickering Town Center, Restaurants, Frenchman's Bay and Pickering Marina.
Home Overview
Last updated
Apr 15
Virtual tour
None
Basement information
None
Building size
--
Status
In-Active
Property sub type
Condo Apartment
Maintenance fee
$468.5
Year built
--
Additional Details
Price Comparison
Location

Angela Yang
Sales Representative, ANCHOR NEW HOMES INC.
MORTGAGE INFO
ESTIMATED PAYMENT
Some information about this property - Bayly Street

Book a Showing
Tour this home with Angela
I agree to receive marketing and customer service calls and text messages from Condomonk. Consent is not a condition of purchase. Msg/data rates may apply. Msg frequency varies. Reply STOP to unsubscribe. Privacy Policy & Terms of Service.






