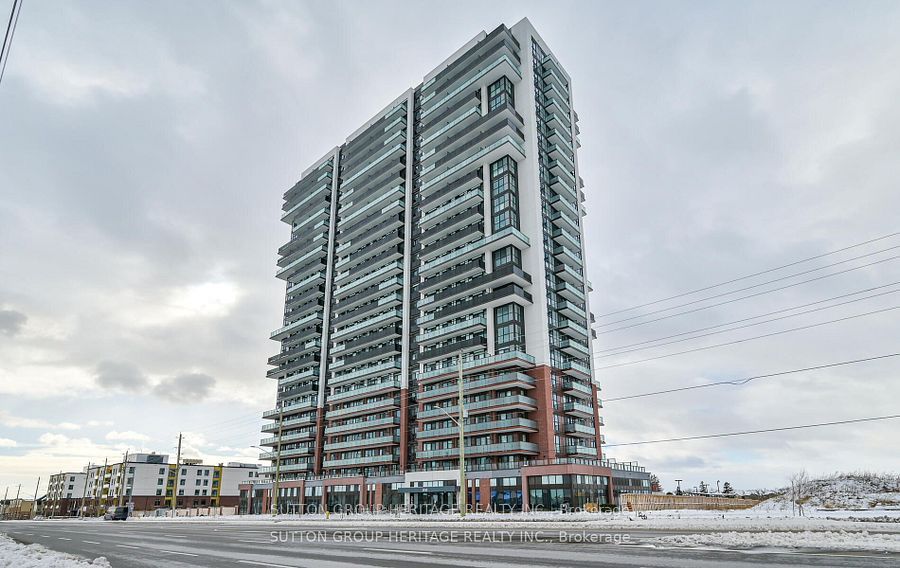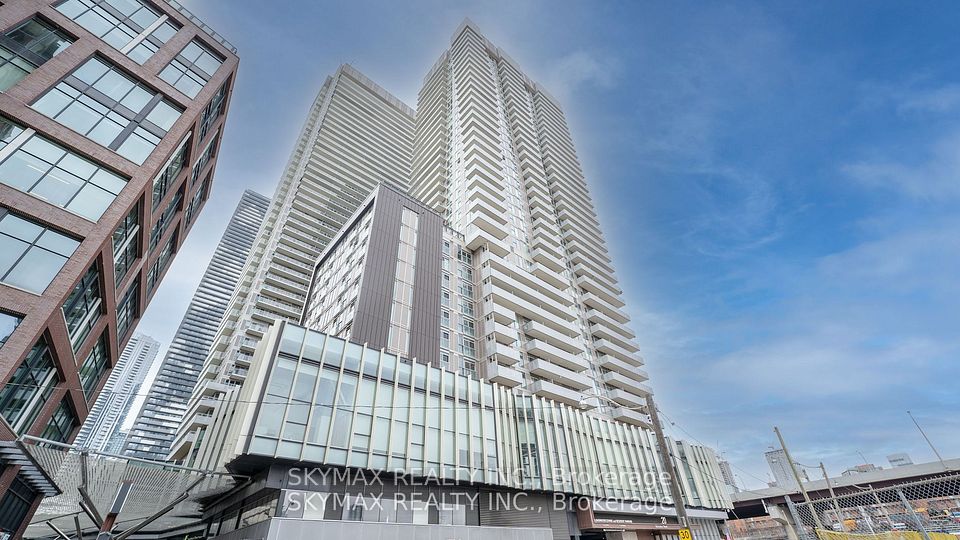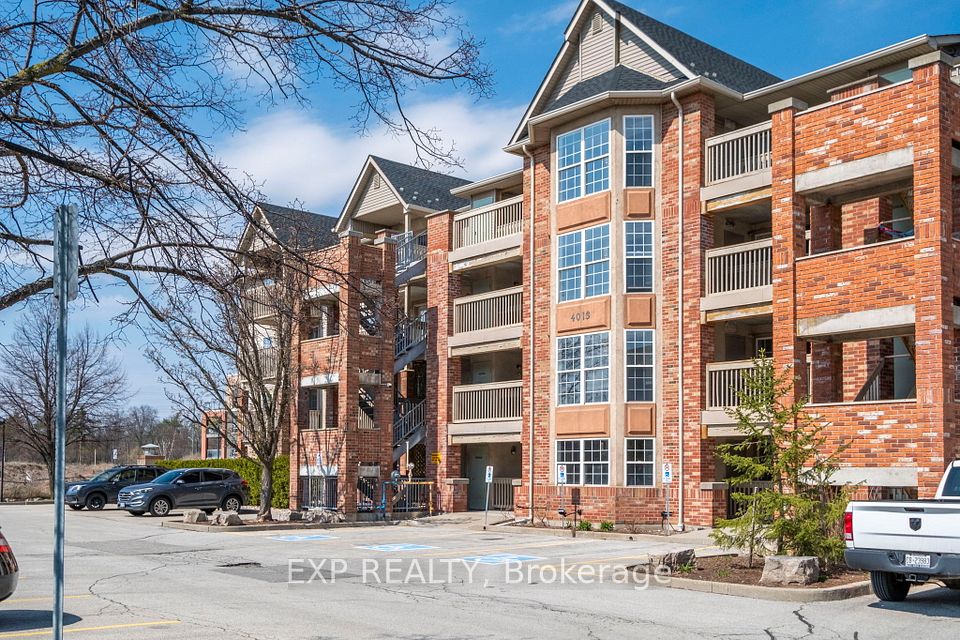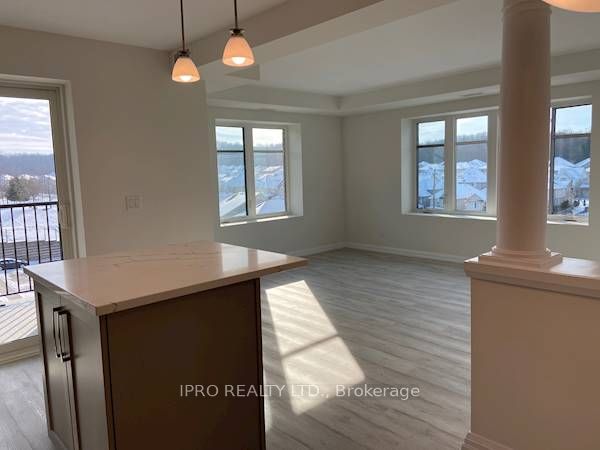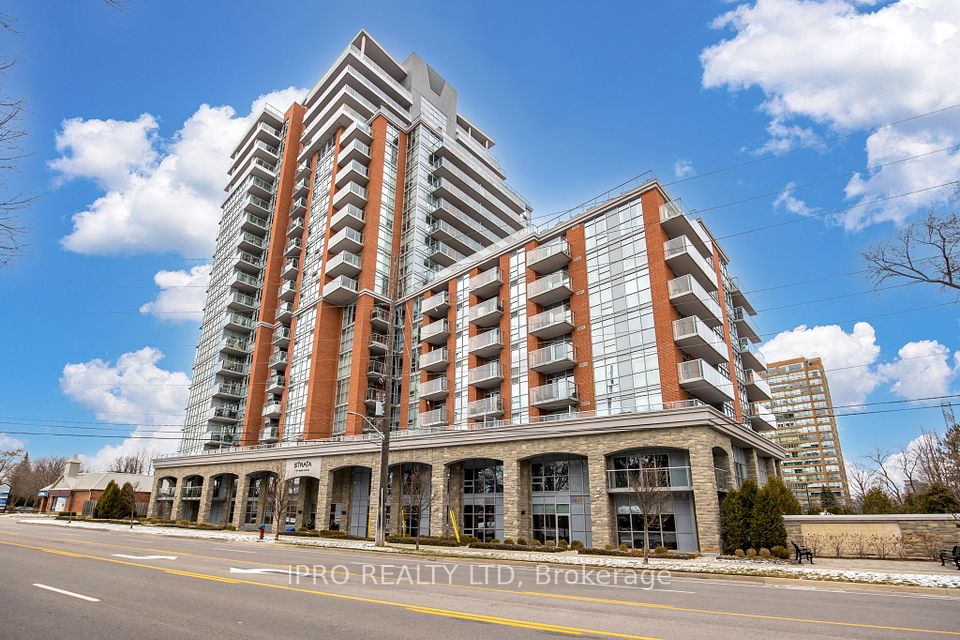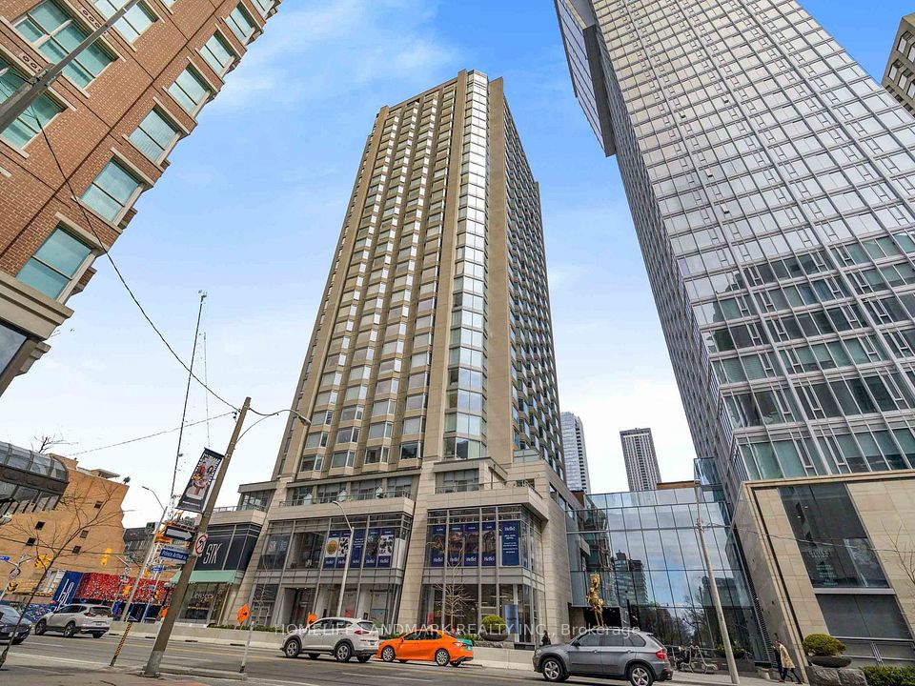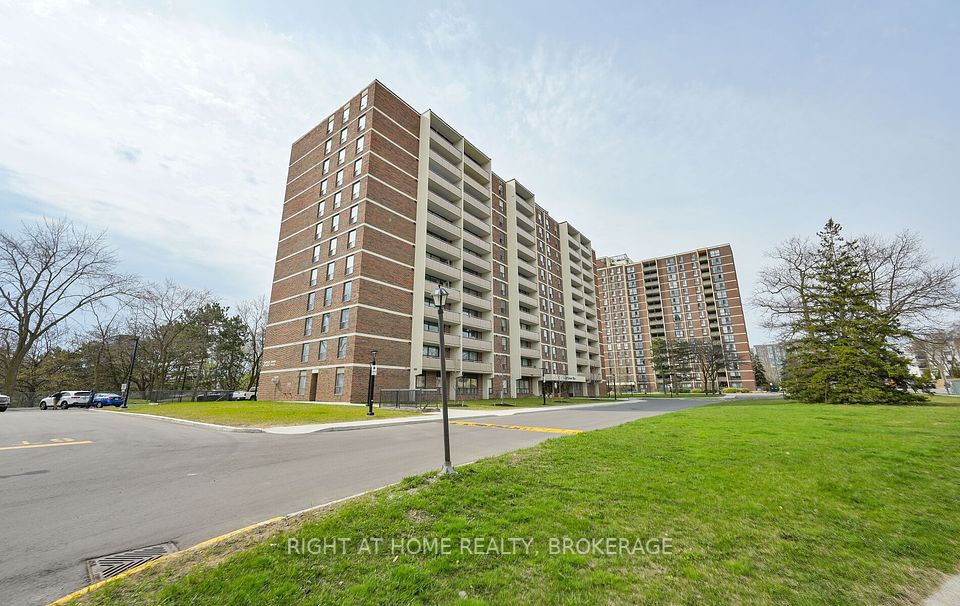$649,998
1480 Bayly Street, Pickering, ON L1W 3R5
Property Description
Property type
Condo Apartment
Lot size
N/A
Style
Apartment
Approx. Area
1000-1199 Sqft
Room Information
| Room Type | Dimension (length x width) | Features | Level |
|---|---|---|---|
| Living Room | 6.4 x 4.75 m | Combined w/Den, Laminate, Open Concept | Flat |
| Kitchen | 6.4 x 4.754 m | Combined w/Dining, Laminate, Open Concept | Flat |
| Dining Room | 6.4 x 4.75 m | Combined w/Kitchen, Laminate, Open Concept | Flat |
| Bedroom 2 | 3.05 x 3 m | Closet, Laminate, Window | Flat |
About 1480 Bayly Street
Sky-High Luxury with Stunning Lake Views! This stunning OVERSIZED CORNER unit 2 bedrooms, 2 bathrooms, and an abundance of natural light from its endless windows, offering unobstructed views. With a total area of 1,024 square feet, this condo provides a spacious and inviting living experience. is where modern elegance meets breathtaking scenery. Step onto your spacious balcony and soak in unforgettable views of Lake Ontario sunsets. Inside, floor-to-ceiling windows complemented with zebra blinds allow the open-concept space to be flooded with natural light, highlighting sleek kitchen finishes and contemporary design perfect for both relaxation and entertaining. 3-minute walk to the GO Train downtown Toronto in just 30 minutes! Quick 2-minute drive to Highway 401 for seamless GTA access. Minutes from Pickering Casino and Resort, luxury hotel, and fine dining. Steps to French mans Bay and Beach. Resort-Style Amenities & Everyday Convenience! Underground parking &Outdoor pool, state-of-the-art gym, and elegant party room. Top-rated schools nearby. Close to Pickering Town Centre and everyday essentials. Whether you're a busy professional, or someone who loves waterfront living, this condo offers the best of urban convenience and natural beauty. Don't miss your chance your dream home awaits! SS Appliances Front-Load Washer/Dryer Laminate Zebra blinds, internet and digital TV incl in maintenance.
Home Overview
Last updated
2 days ago
Virtual tour
None
Basement information
None
Building size
--
Status
In-Active
Property sub type
Condo Apartment
Maintenance fee
$754.41
Year built
--
Additional Details
Price Comparison
Location

Shally Shi
Sales Representative, Dolphin Realty Inc
MORTGAGE INFO
ESTIMATED PAYMENT
Some information about this property - Bayly Street

Book a Showing
Tour this home with Shally ✨
I agree to receive marketing and customer service calls and text messages from Condomonk. Consent is not a condition of purchase. Msg/data rates may apply. Msg frequency varies. Reply STOP to unsubscribe. Privacy Policy & Terms of Service.






