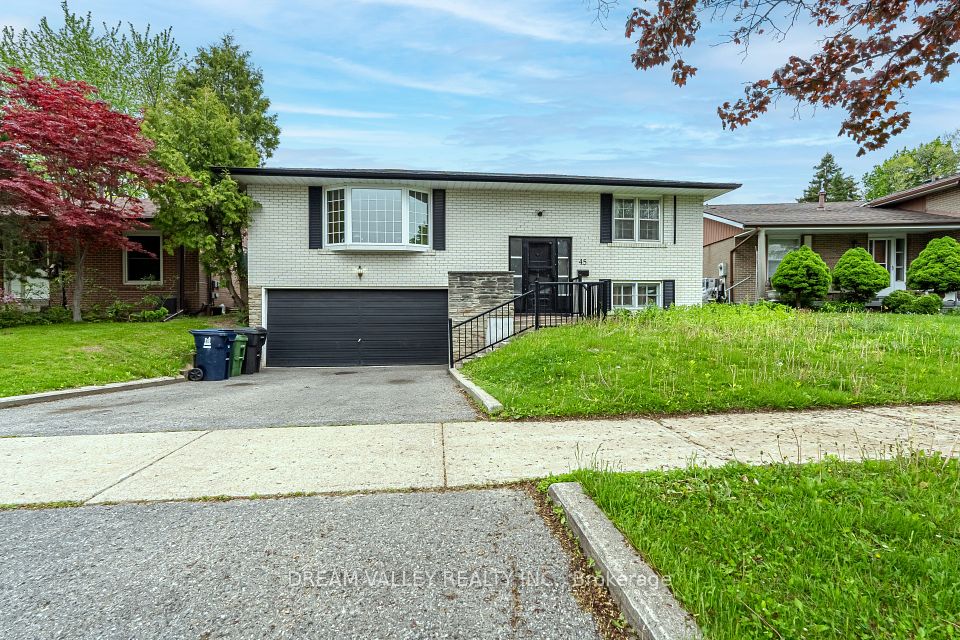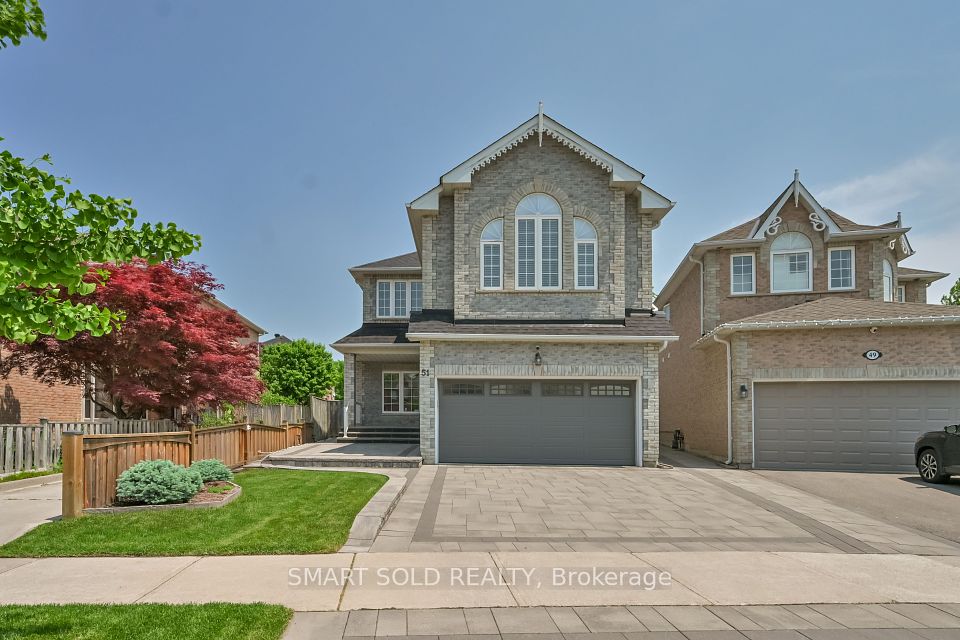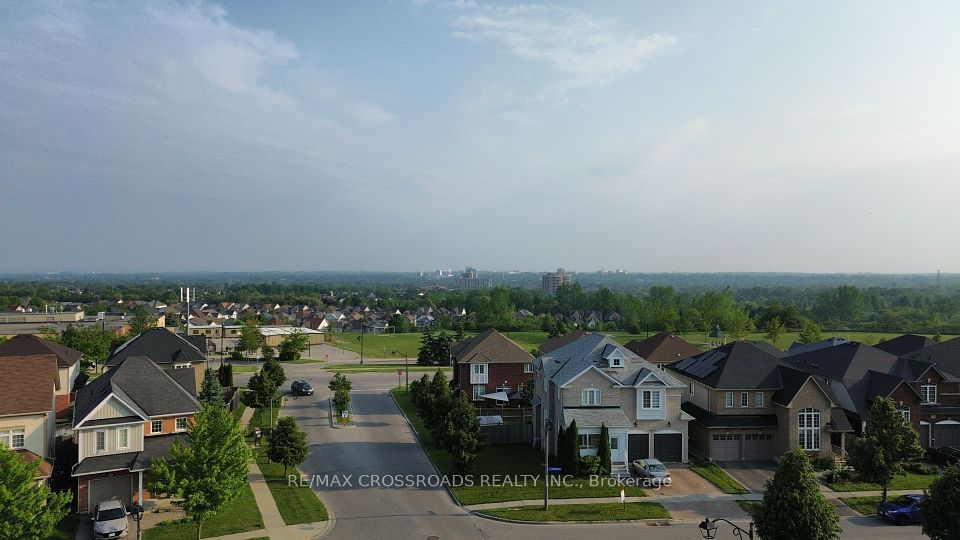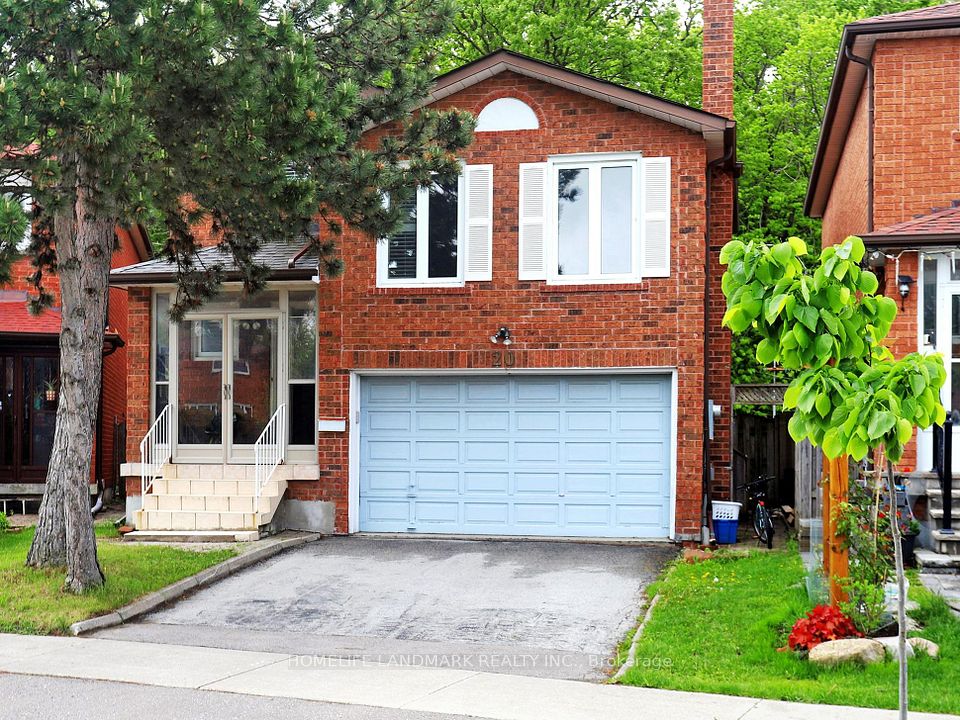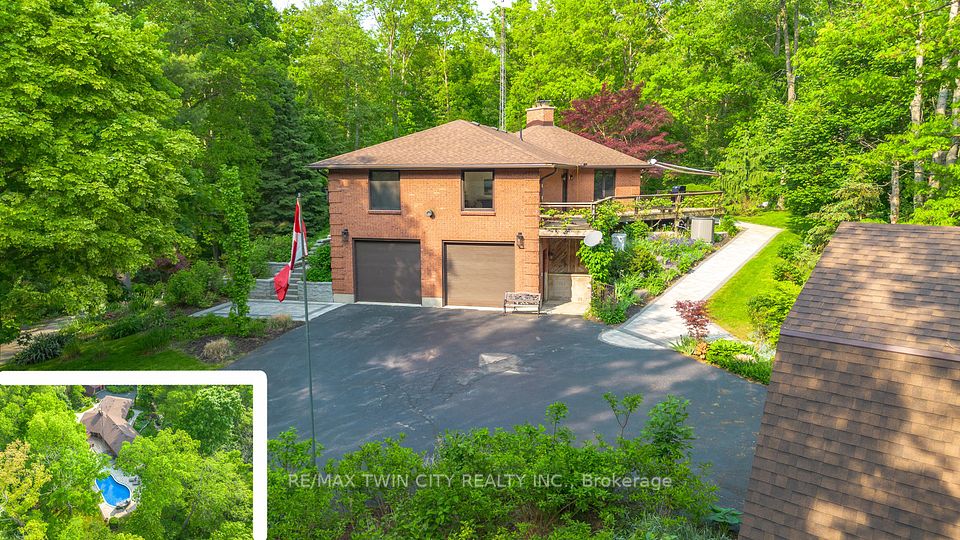$1,399,999
148 STARWOOD Drive, Guelph, ON N1E 7G7
Property Description
Property type
Detached
Lot size
N/A
Style
2-Storey
Approx. Area
2500-3000 Sqft
Room Information
| Room Type | Dimension (length x width) | Features | Level |
|---|---|---|---|
| Great Room | 5.26 x 4.72 m | N/A | Main |
| Dining Room | 3.61 x 4.72 m | N/A | Main |
| Breakfast | 3.3 x 3.23 m | N/A | Main |
| Kitchen | 5.49 x 3.23 m | N/A | Main |
About 148 STARWOOD Drive
Welcome to the beautifully upgraded Fusion Homes Dawn model in Guelphs desirable east end. With nearly 3,000 sq. ft. above grade plus a fully finished basement suite with a separate private entrance, this home is perfect for families, in-laws, or rental income. Enjoy 9 ceilings, hardwood floors, a chefs kitchen with granite/quartz counters, and a spacious pantry. Upstairs, four bedrooms include a luxurious primary suite with a soaker tub, an oversized shower, and a walk-in closet. The basement offers two more bedrooms, a full kitchen, open living/dining, and laundry rough-in ideal for multi-generational living or tenants. Located steps from top-rated schools, parks, trails, and the East Side Library, with easy access to transit, shopping, and Guelph Lake Conservation Area. Energy-efficient features, a double garage, and a welcoming community make this move-in-ready home a rare find!
Home Overview
Last updated
May 29
Virtual tour
None
Basement information
Separate Entrance, Finished
Building size
--
Status
In-Active
Property sub type
Detached
Maintenance fee
$N/A
Year built
--
Additional Details
Price Comparison
Location

Angela Yang
Sales Representative, ANCHOR NEW HOMES INC.
MORTGAGE INFO
ESTIMATED PAYMENT
Some information about this property - STARWOOD Drive

Book a Showing
Tour this home with Angela
I agree to receive marketing and customer service calls and text messages from Condomonk. Consent is not a condition of purchase. Msg/data rates may apply. Msg frequency varies. Reply STOP to unsubscribe. Privacy Policy & Terms of Service.






