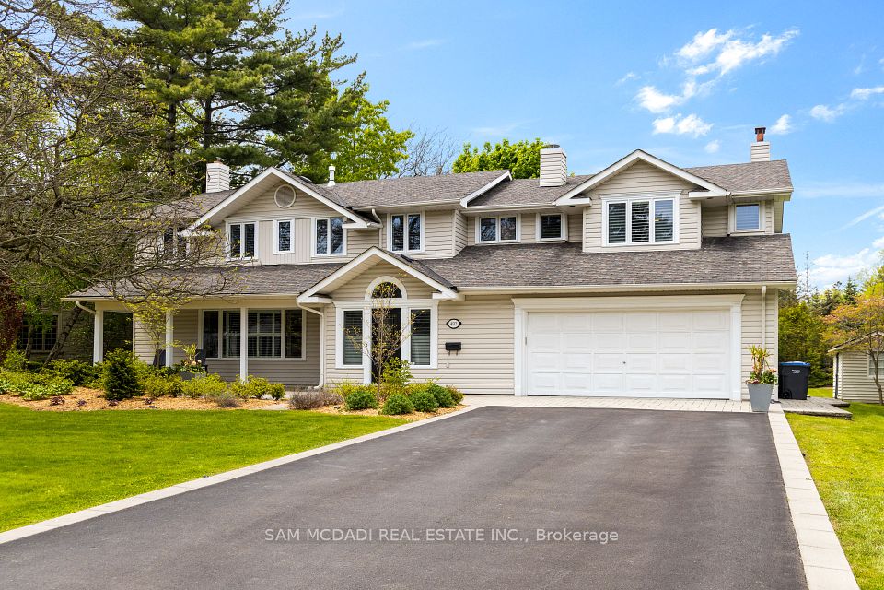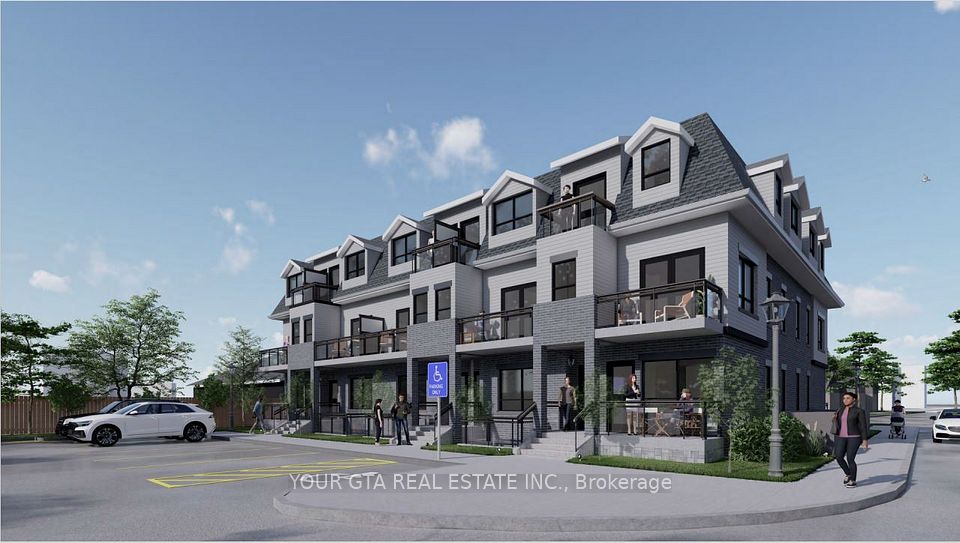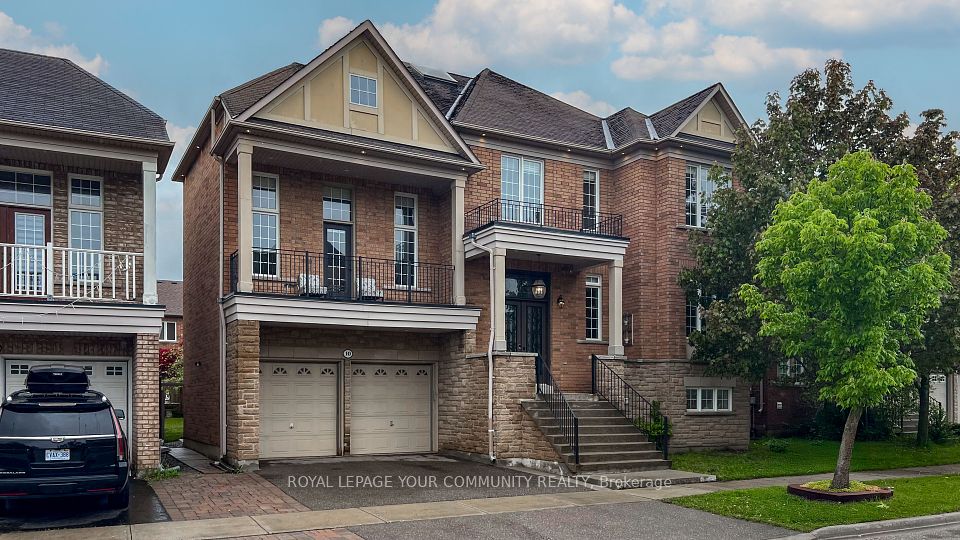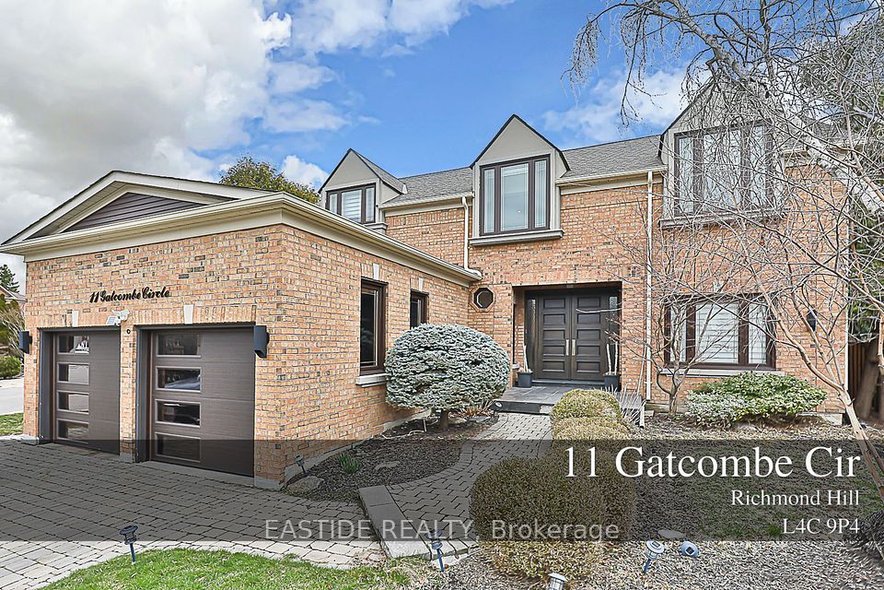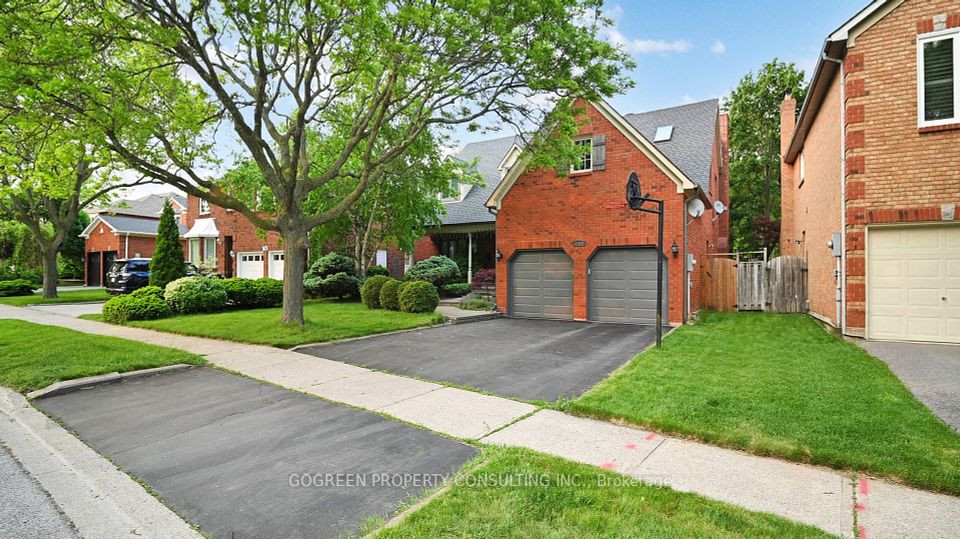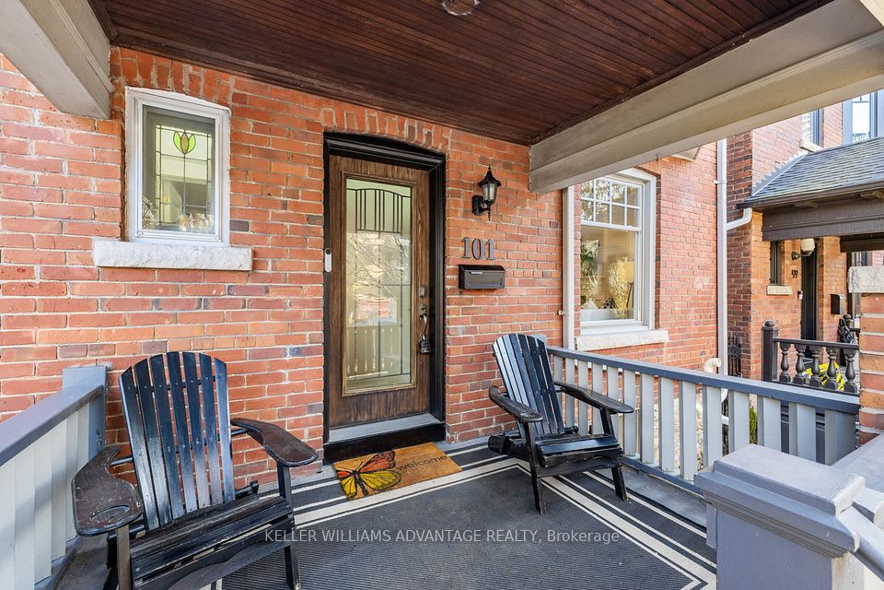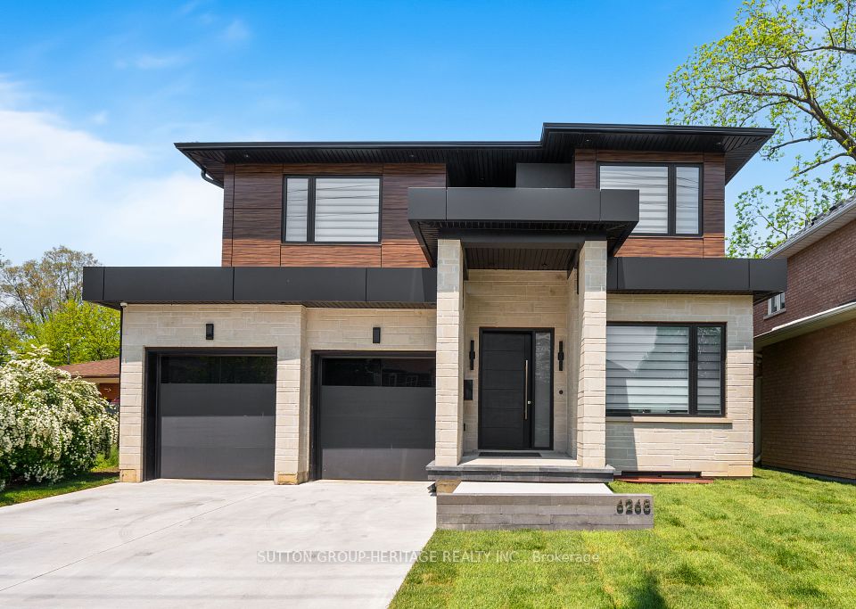$2,499,900
148 Rowntree Mill Road, Toronto W05, ON M9L 1C9
Property Description
Property type
Detached
Lot size
N/A
Style
Bungalow
Approx. Area
< 700 Sqft
Room Information
| Room Type | Dimension (length x width) | Features | Level |
|---|---|---|---|
| Living Room | 4.6 x 4.12 m | Ceramic Floor, Combined w/Dining, Picture Window | Main |
| Kitchen | 3 x 2.96 m | Ceramic Floor, Eat-in Kitchen | Main |
| Breakfast | 1.9 x 1.9 m | Breakfast Area, Combined w/Kitchen, Window | Main |
| Primary Bedroom | 4.14 x 3.2 m | Ceramic Floor, Closet, Window | Main |
About 148 Rowntree Mill Road
Beautiful Detached bungalow renovated, fantastic double lot (100Ftx442Ft). Great opportunity for development and investment (with double lot!). Featuring 3 bedrooms on main floor and basement apartment finished with additional 3 bedrooms and separate entrance (very good income). Close to the attractive beautiful Rowntree Mills Park and Humber River. Great opportunity for redevelopment, don't miss out on this rare opportunity! New front porch railing (2024), new wood fence (2024). The house is tenanted, main floor leased tenant pays for $2500/month, lease expires Aug/2025. Basement tenants get no leases, including: 3 rents for $800, $650 & $650/ a month on a monthly basis, tenants willing to stay. Buyer must assume tenants.
Home Overview
Last updated
5 days ago
Virtual tour
None
Basement information
Apartment, Separate Entrance
Building size
--
Status
In-Active
Property sub type
Detached
Maintenance fee
$N/A
Year built
--
Additional Details
Price Comparison
Location

Angela Yang
Sales Representative, ANCHOR NEW HOMES INC.
MORTGAGE INFO
ESTIMATED PAYMENT
Some information about this property - Rowntree Mill Road

Book a Showing
Tour this home with Angela
I agree to receive marketing and customer service calls and text messages from Condomonk. Consent is not a condition of purchase. Msg/data rates may apply. Msg frequency varies. Reply STOP to unsubscribe. Privacy Policy & Terms of Service.






