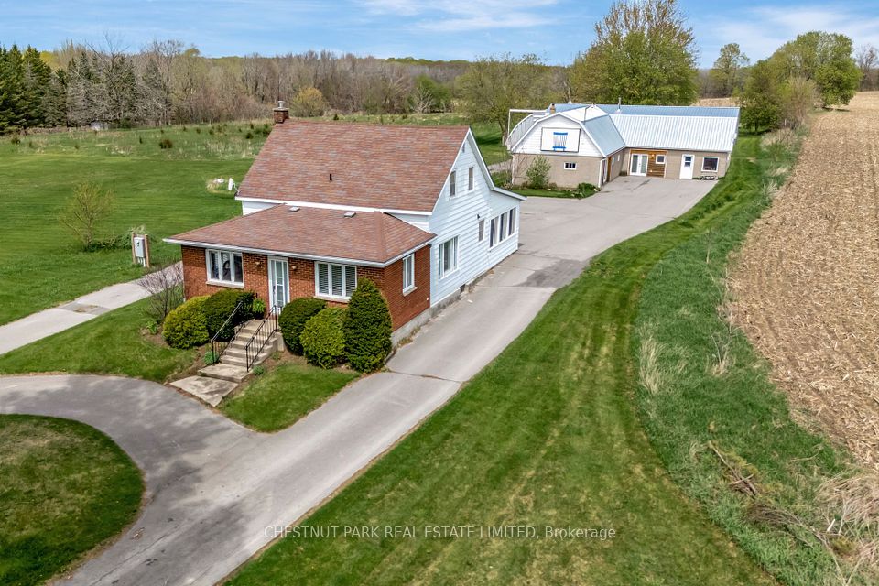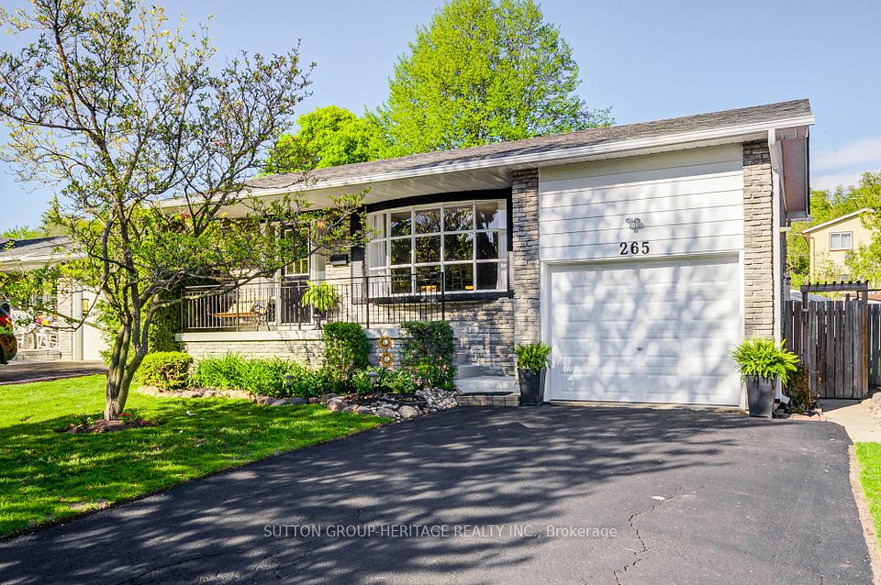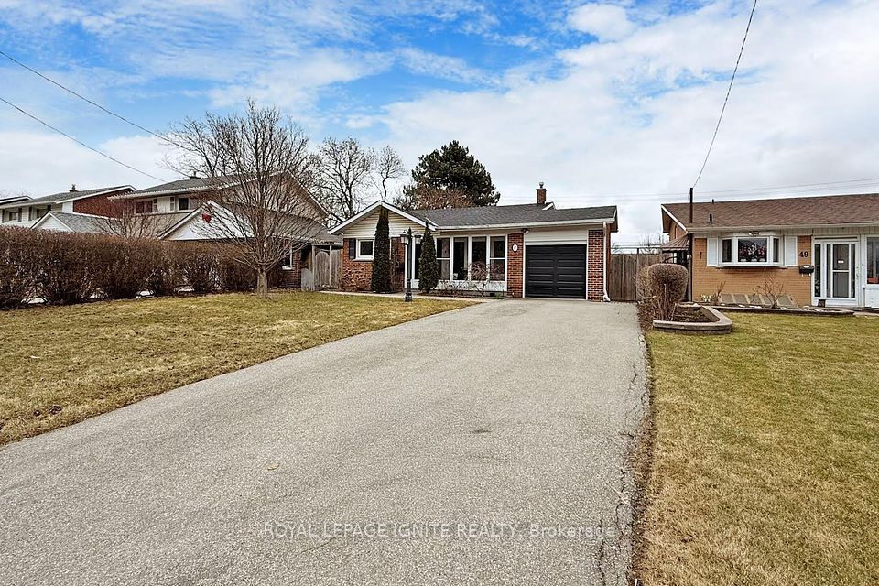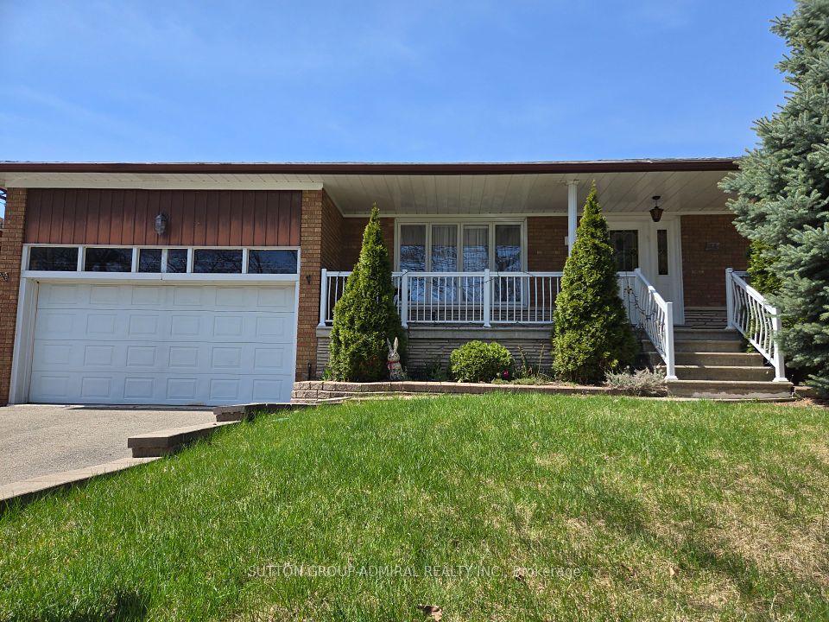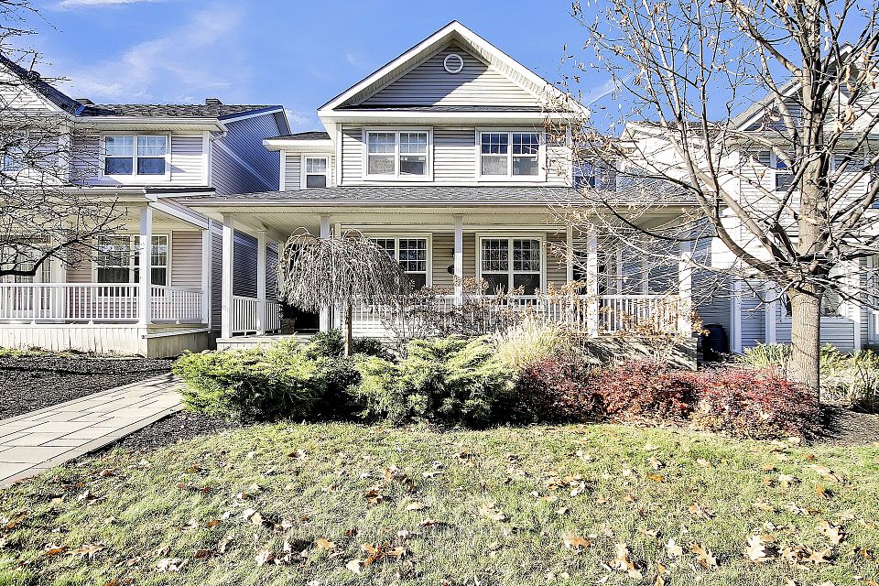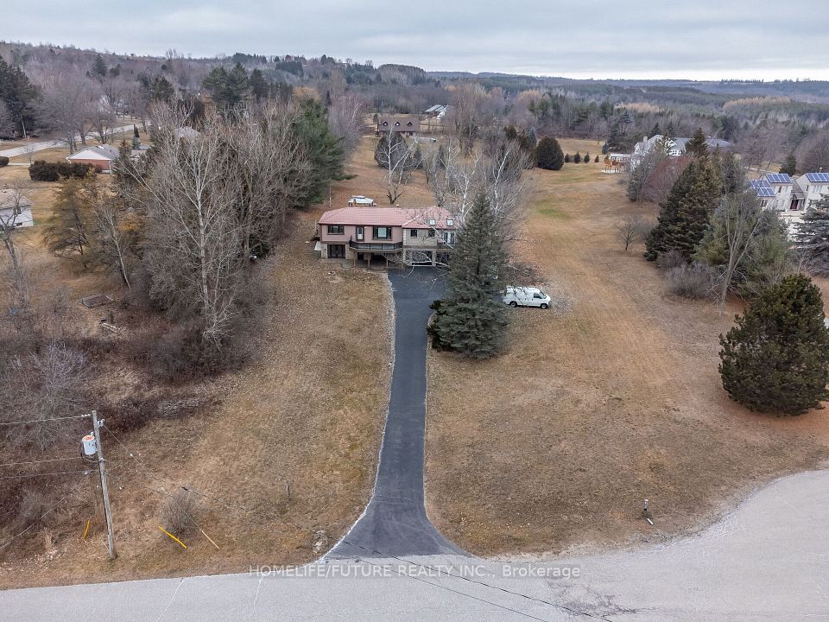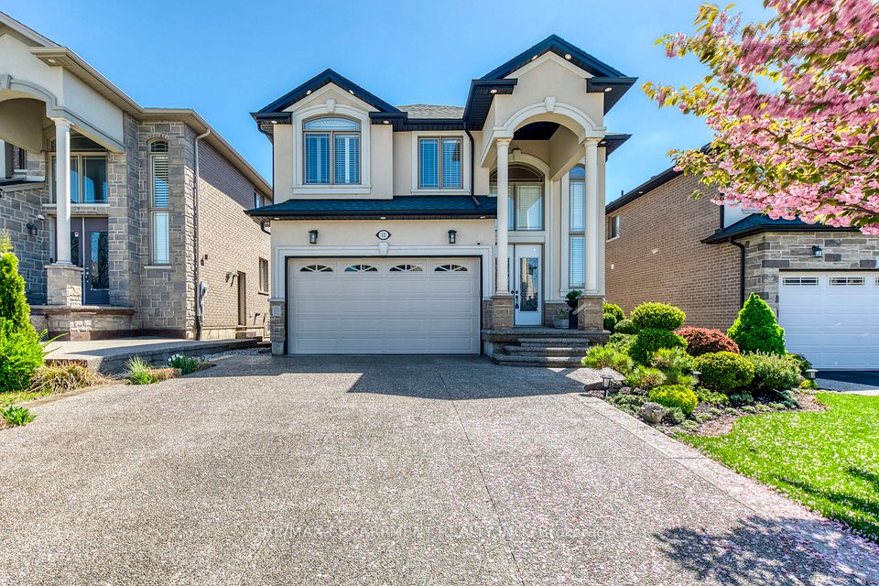$799,900
1477 Danforth Road, Toronto E09, ON M1J 1H5
Property Description
Property type
Detached
Lot size
N/A
Style
Bungalow
Approx. Area
700-1100 Sqft
Room Information
| Room Type | Dimension (length x width) | Features | Level |
|---|---|---|---|
| Living Room | 3.81 x 2.66 m | N/A | Ground |
| Dining Room | 3.81 x 2.67 m | N/A | Ground |
| Kitchen | 2.72 x 3.58 m | N/A | Ground |
| Bedroom | 3.175 x 4.56 m | N/A | Ground |
About 1477 Danforth Road
A Great Opportunity For Renovators, Investors, Or First Time Buyers! This Detached Bungalow Is Just Minutes From Scarborough General Hospital, Transit (Future Scarborough Subway Extension), Schools, And Shopping. The Main Floor Offers 3 Bedrooms, 1 Bath And A Combined Living/Dining Space. The Side Entrance Leads To A Separate 2 Bedroom Basement Apartment - Perfect For Rental Income Or Multi-Generational Living. The Upper Level Is Currently Tenanted By A Long Term Tenant. This Home Requires Some TLC, Making It A Perfect Choice For Buyers Looking To Personalize And Add Value. A Solid Investment In A Convenient, High-Demand Location! This Property Is Being Sold As-Is, Where-Is, With No Representations Or Warranties.
Home Overview
Last updated
5 days ago
Virtual tour
None
Basement information
Apartment, Separate Entrance
Building size
--
Status
In-Active
Property sub type
Detached
Maintenance fee
$N/A
Year built
2024
Additional Details
Price Comparison
Location

Angela Yang
Sales Representative, ANCHOR NEW HOMES INC.
MORTGAGE INFO
ESTIMATED PAYMENT
Some information about this property - Danforth Road

Book a Showing
Tour this home with Angela
I agree to receive marketing and customer service calls and text messages from Condomonk. Consent is not a condition of purchase. Msg/data rates may apply. Msg frequency varies. Reply STOP to unsubscribe. Privacy Policy & Terms of Service.






