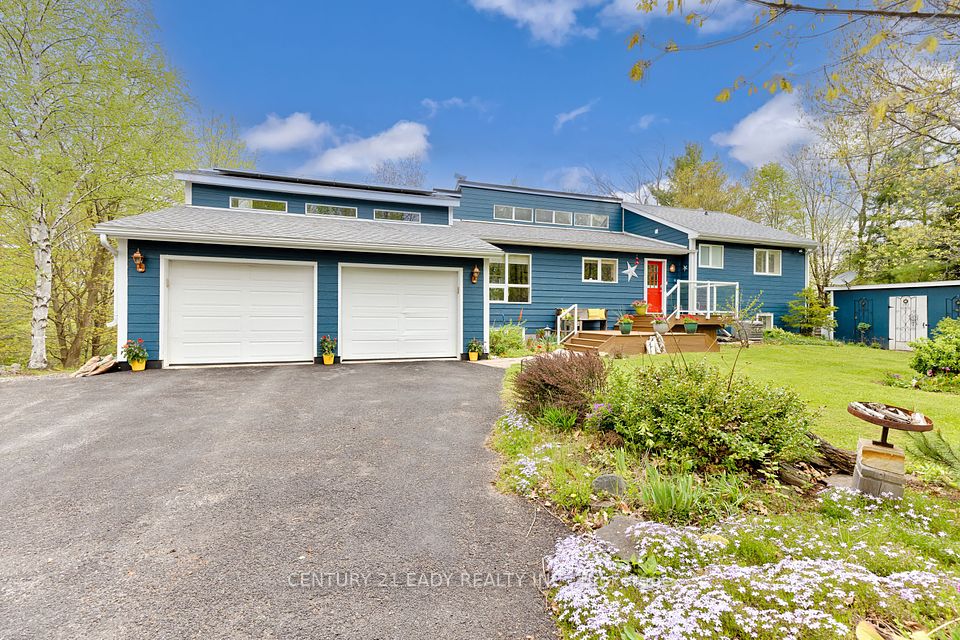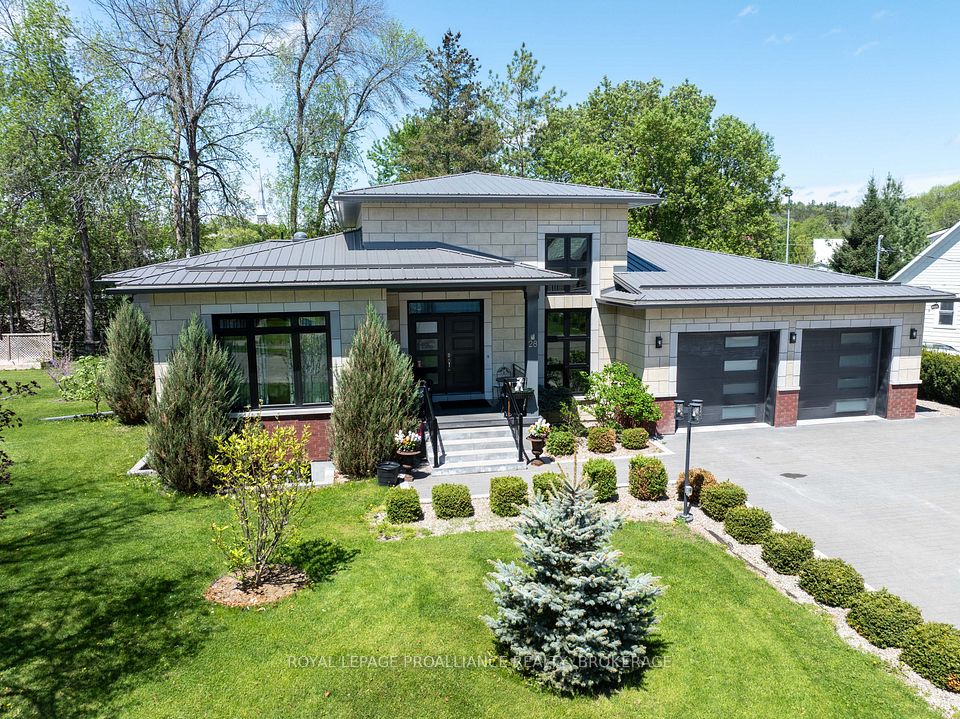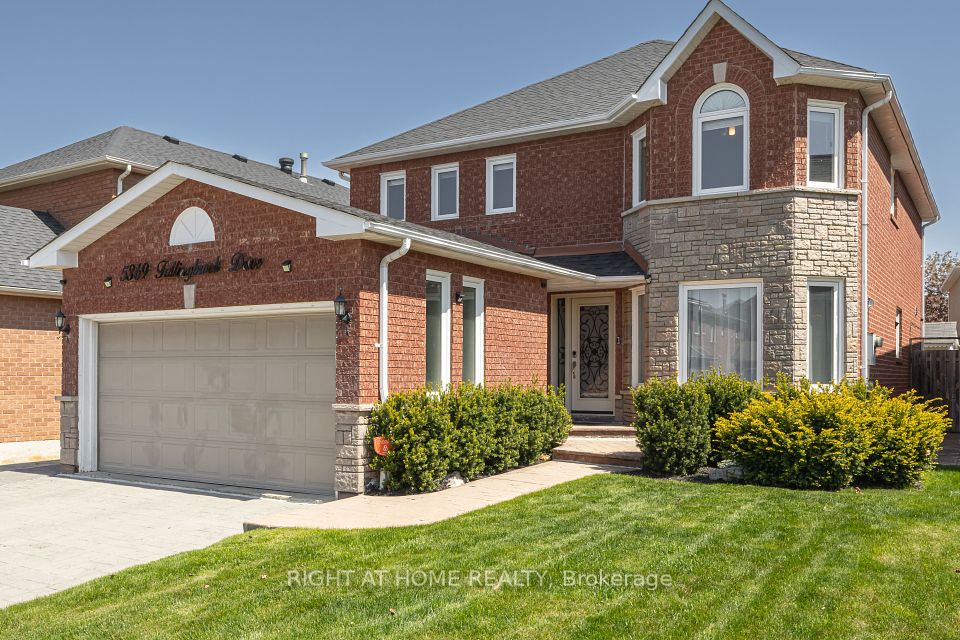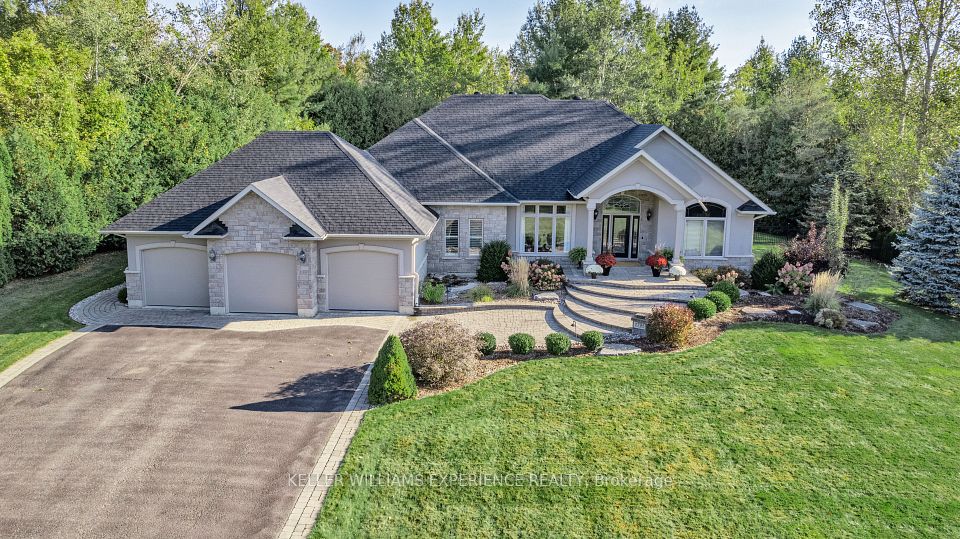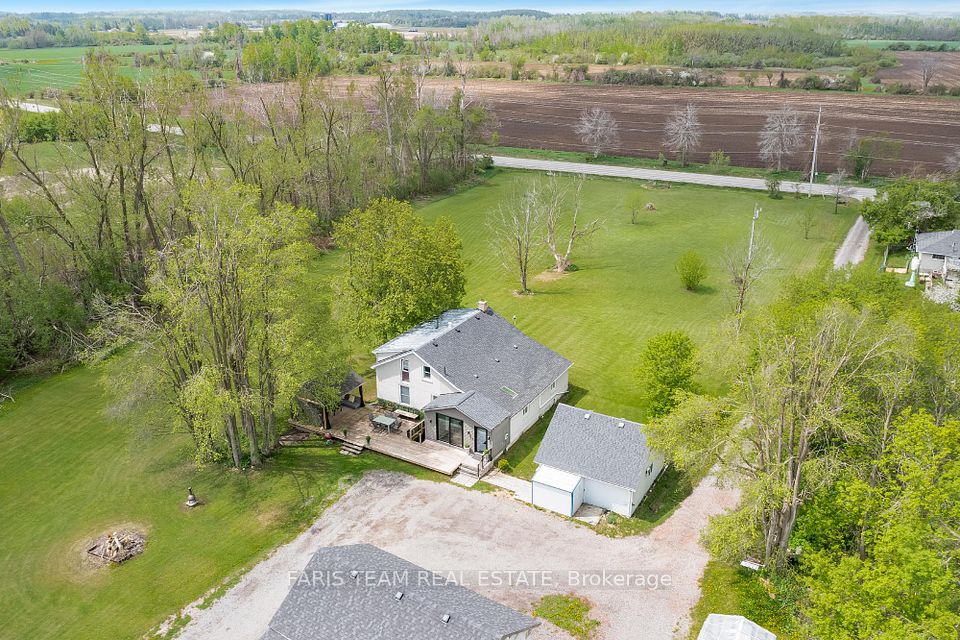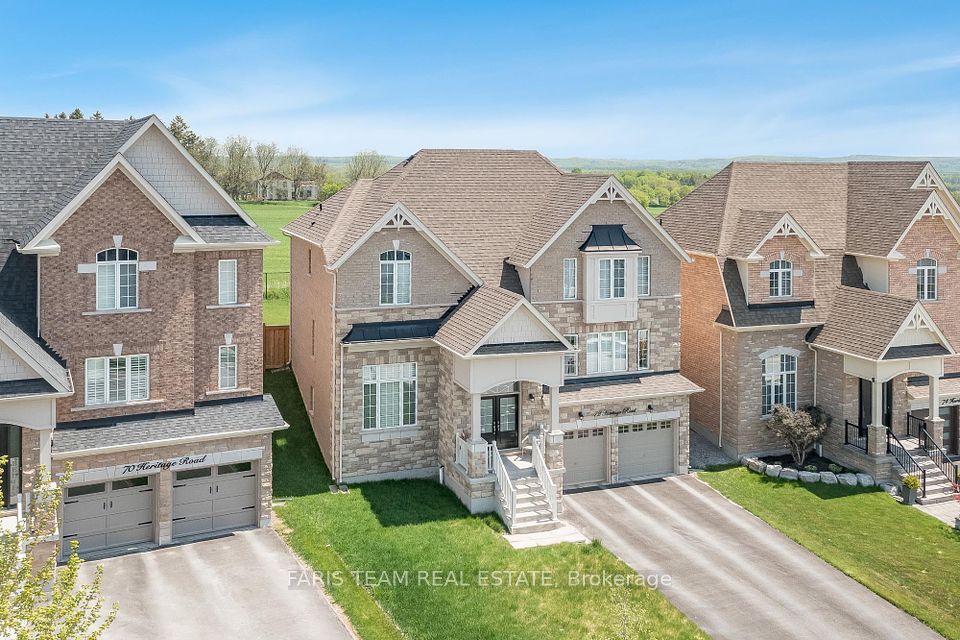$1,999,990
1469 Bridge Road, Oakville, ON L6L 2E2
Property Description
Property type
Detached
Lot size
N/A
Style
2-Storey
Approx. Area
3000-3500 Sqft
Room Information
| Room Type | Dimension (length x width) | Features | Level |
|---|---|---|---|
| Living Room | 4.75 x 3.05 m | Hardwood Floor, Pot Lights, Large Window | Main |
| Dining Room | 4.78 x 2.44 m | Hardwood Floor, Pot Lights, Large Window | Main |
| Family Room | 5.75 x 4.88 m | Hardwood Floor, Pot Lights, Bay Window | Main |
| Kitchen | 4.88 x 3.35 m | Porcelain Floor, Quartz Counter, Stainless Steel Appl | Main |
About 1469 Bridge Road
Experience elevated luxury living in this custom-built masterpiece, completed in 2019 with no expense spared. From the grand foyer with soaring open-to-above ceilings to the expansive windows that flood the space with natural light, every detail of this home exudes elegance and sophistication. The main floor features rich hardwood flooring, a family room with a striking marble-surround fireplace and waffle ceiling, and a designer kitchen equipped with premium appliances, a spacious island, and glass doors that open to a beautifully landscaped, huge backyardperfect for entertaining. Upstairs offers four generously sized bedrooms, each with walk-in closets and custom built-in organizers. The luxurious primary suite includes his and hers closets and a spa-like ensuite with heated floors, while the second bathroom features a skylight that brings in natural light. Additional highlights include a legal separate entrance to the basement with the potential for a second dwelling, along with a rough-in for an additional bathroom, offering flexibility for future use. With premium finishes throughout and a thoughtful, functional layout, this exceptional home is ideal for buyers seeking timeless design, comfort, and upscale living.
Home Overview
Last updated
May 9
Virtual tour
None
Basement information
Unfinished, Separate Entrance
Building size
--
Status
In-Active
Property sub type
Detached
Maintenance fee
$N/A
Year built
--
Additional Details
Price Comparison
Location

Angela Yang
Sales Representative, ANCHOR NEW HOMES INC.
MORTGAGE INFO
ESTIMATED PAYMENT
Some information about this property - Bridge Road

Book a Showing
Tour this home with Angela
I agree to receive marketing and customer service calls and text messages from Condomonk. Consent is not a condition of purchase. Msg/data rates may apply. Msg frequency varies. Reply STOP to unsubscribe. Privacy Policy & Terms of Service.







