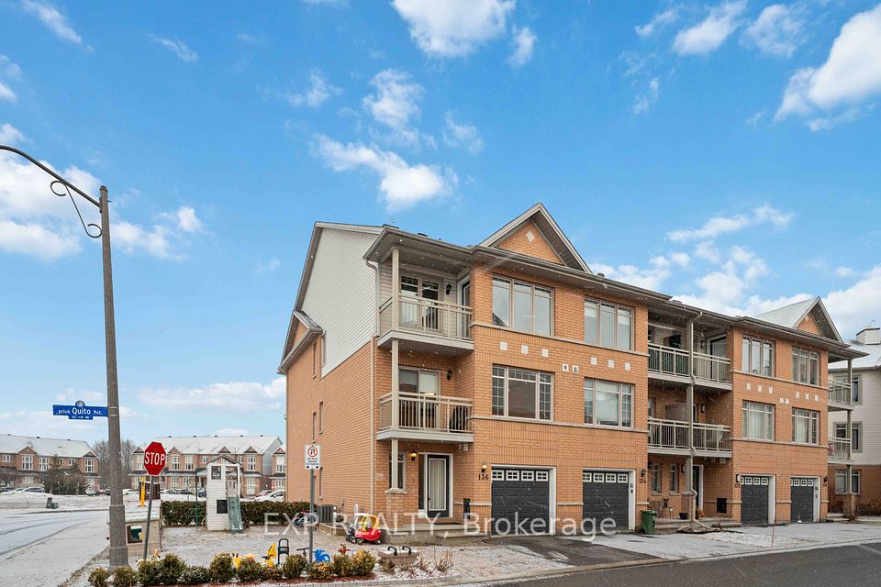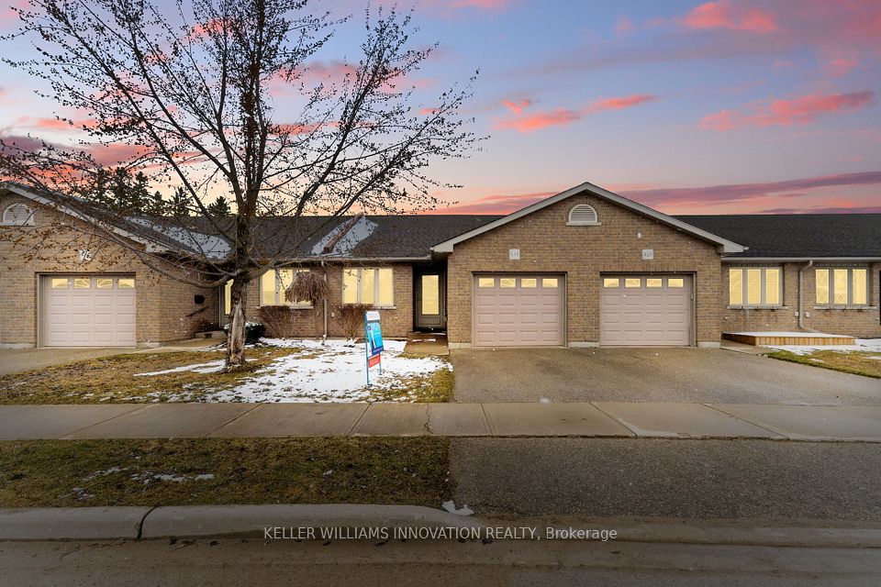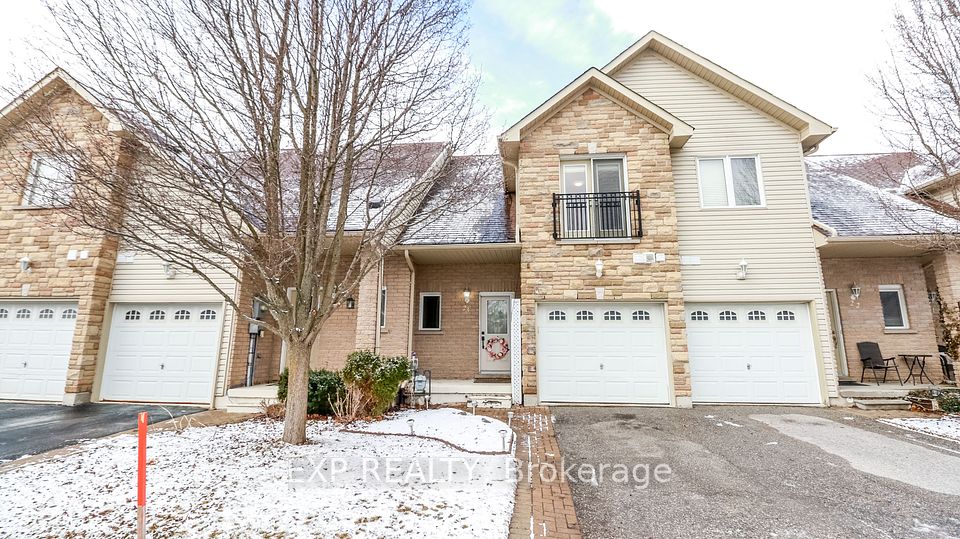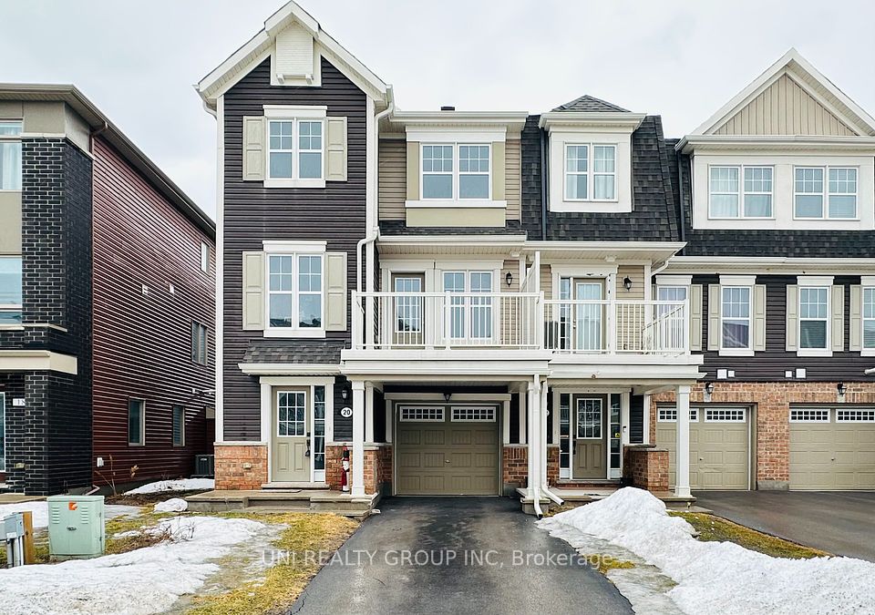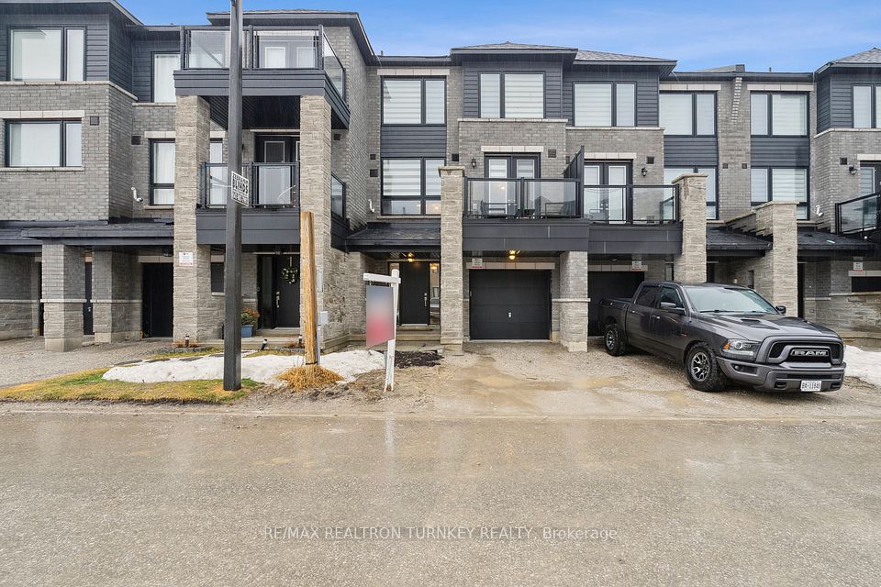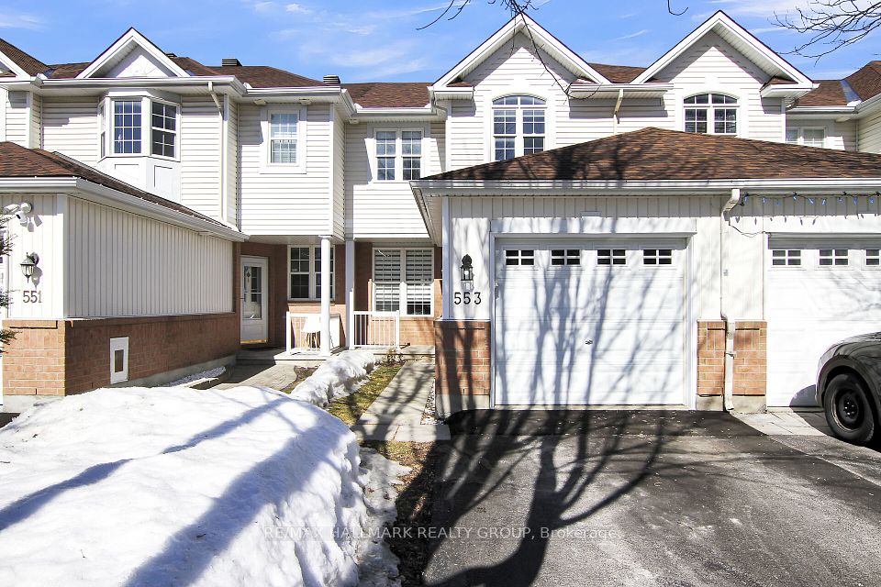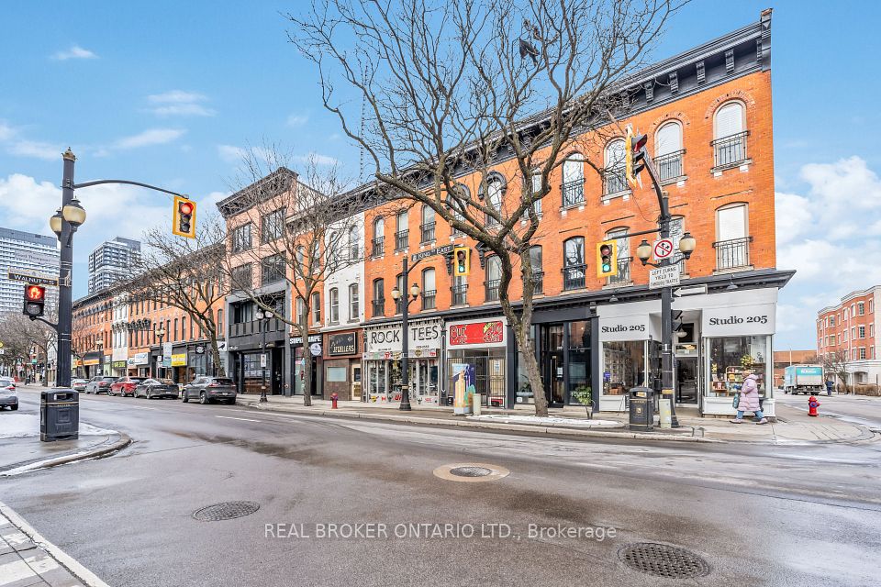$649,900
Last price change Mar 10
146 Oxford Street, North Grenville, ON K0G 1J0
Price Comparison
Property Description
Property type
Att/Row/Townhouse
Lot size
N/A
Style
Bungalow
Approx. Area
N/A
Room Information
| Room Type | Dimension (length x width) | Features | Level |
|---|---|---|---|
| Bathroom | 5.1816 x 3.3528 m | N/A | Main |
| Living Room | 7.0104 x 3.6576 m | N/A | Main |
| Den | 2.92608 x 2.62128 m | N/A | Main |
| Living Room | 7.3152 x 7.0104 m | N/A | Basement |
About 146 Oxford Street
Welcome to the friendly neighbourhood of Country Walk an active adult lifestyle community within walking distance to downtown restaurants, shopping,.. An open and bright home with 10 ceilings and tall windows creating a bright and airy atmosphere. It is an attached bungalow with hardwood floors throughout. Main level includes a large foyer, contemporary kitchen featuring granite countertops and a walk in pantry. All appliances are included. A spacious master bedroom, living and dining room, den and laundry facilities. Lower level features an open concept living space with a gas fireplace, a bedroom and a 4 piece bathroom. Additionally, there is a multipurpose room used as an home office, studio and exercise room. It also has a three unfinished storage rooms. The backyard area offers a private oasis for relaxing. Special features include a professionally landscaped outdoor living space with a small perennial garden, flagstone patio and deck. **EXTRAS** Water softener, New furnace 2024. Community Centre annual dues - $300 which houses activities and events such as games nights, darts, coffee club, sewing. *For Additional Property Details Click The Brochure Icon Below*
Home Overview
Last updated
2 days ago
Virtual tour
None
Basement information
Finished
Building size
--
Status
In-Active
Property sub type
Att/Row/Townhouse
Maintenance fee
$N/A
Year built
--
Additional Details
MORTGAGE INFO
ESTIMATED PAYMENT
Location
Some information about this property - Oxford Street

Book a Showing
Find your dream home ✨
I agree to receive marketing and customer service calls and text messages from Condomonk. Consent is not a condition of purchase. Msg/data rates may apply. Msg frequency varies. Reply STOP to unsubscribe. Privacy Policy & Terms of Service.






