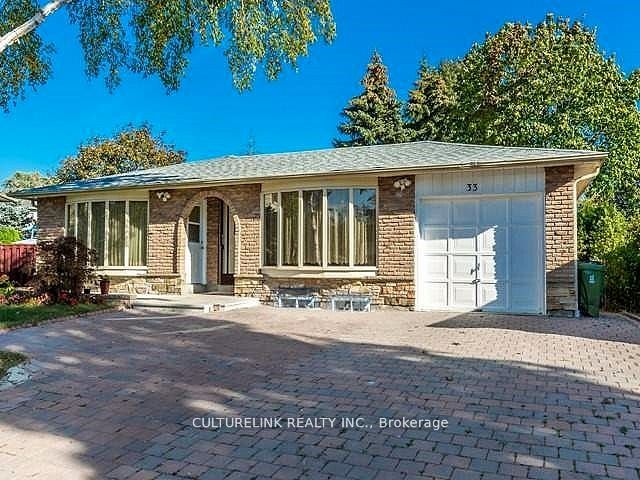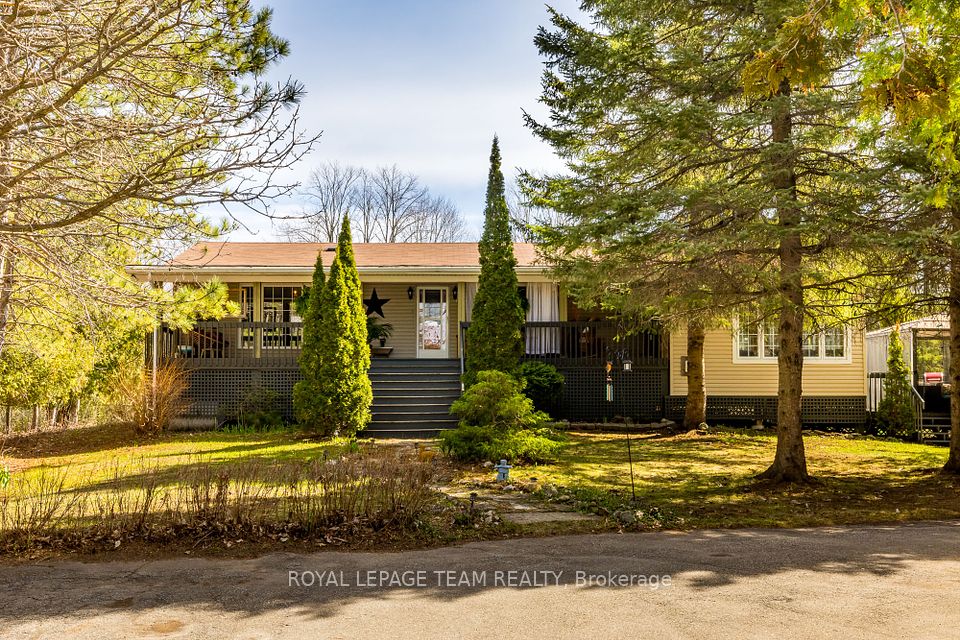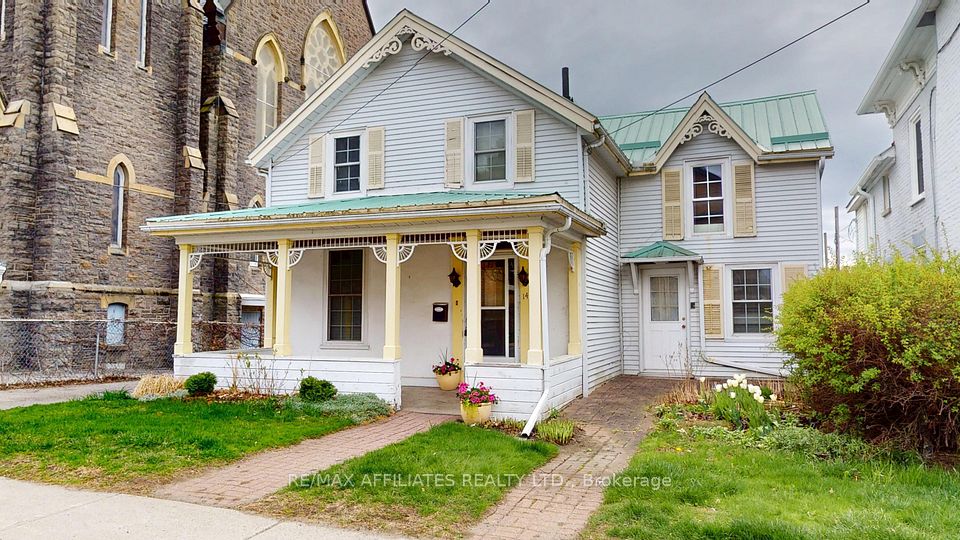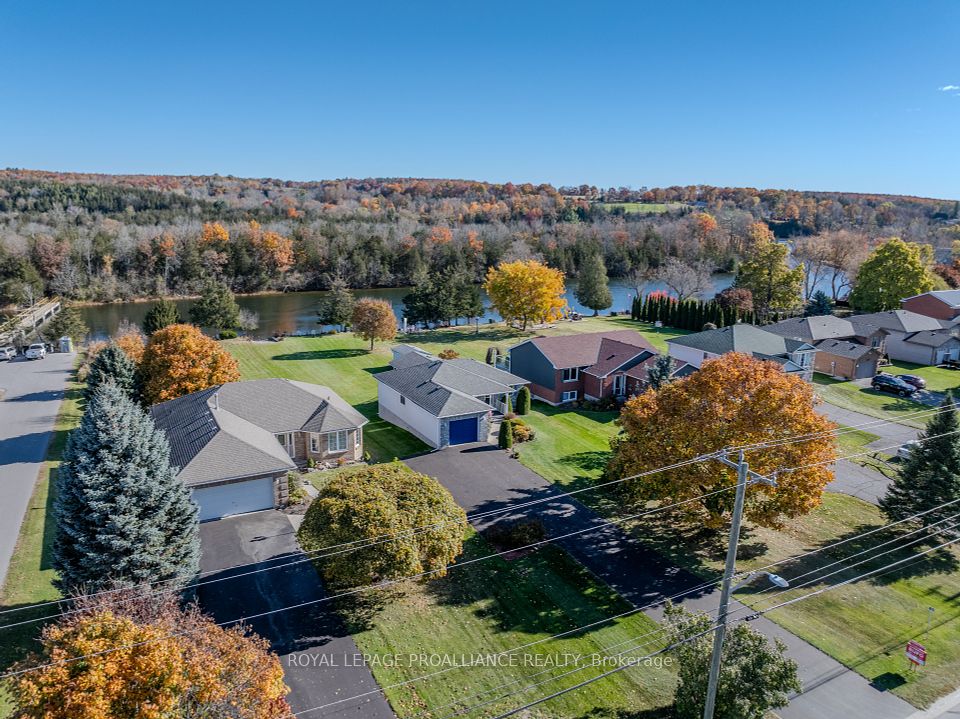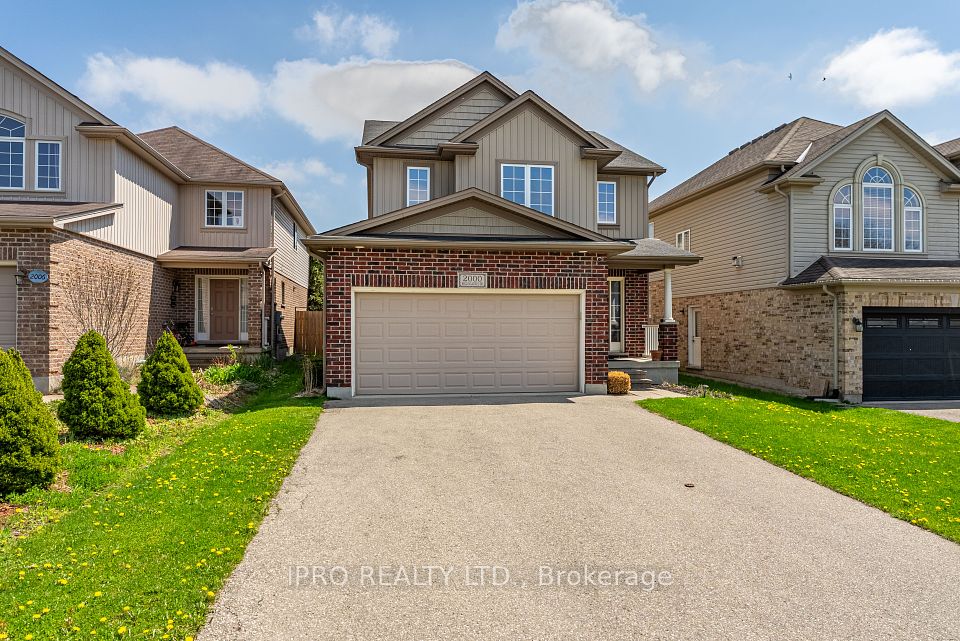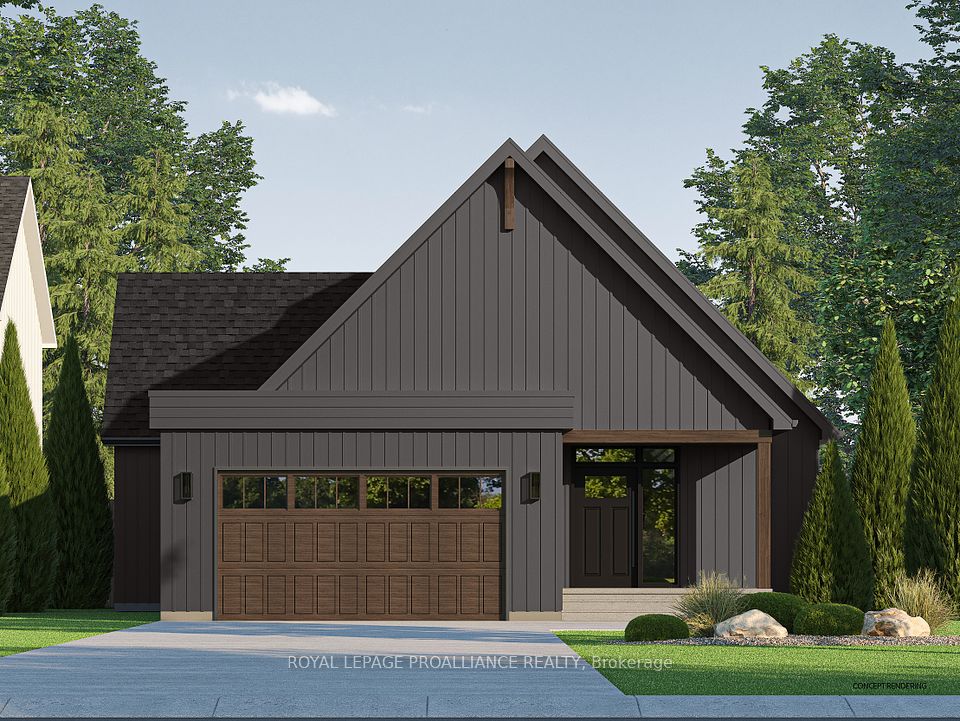$449,000
146 Oakdale Avenue, St. Catharines, ON L2P 2L1
Property Description
Property type
Detached
Lot size
N/A
Style
2-Storey
Approx. Area
1100-1500 Sqft
Room Information
| Room Type | Dimension (length x width) | Features | Level |
|---|---|---|---|
| Living Room | 4.14 x 6.03 m | Combined w/Dining, Open Concept, Large Window | Main |
| Dining Room | 4.14 x 6.03 m | Open Concept, Combined w/Living | Main |
| Primary Bedroom | 2.98 x 4.6 m | Large Window, Large Closet | Main |
| Kitchen | 4.02 x 2.96 m | Eat-in Kitchen, Modern Kitchen, W/O To Yard | Main |
About 146 Oakdale Avenue
Beautiful Family Home, perfect for a growing family or a 1st time home buyer. The 3 bedroom home located on a 50 x 160 ft lot has so much to offer all potential buyers. The 2 story home is move in ready, updates include newer flooring on the main floor, updated kitchen, 2 full washrooms, updated laundry room and 3 large bedrooms. R2 Zoning (as per Geowarehouse - buyer to do their own due diligence). The neighbourhood is surrounded by nature and walking trails, close to all amenities and shopping, close to schools, Churches, Pen Center Brock University & Niagara College. The lot on the home is perfect for a family to move into and enjoy tranquility of the huge backyard or is perfect for any investor or builder who wants to build and grow their portfolio.
Home Overview
Last updated
Apr 27
Virtual tour
None
Basement information
None
Building size
--
Status
In-Active
Property sub type
Detached
Maintenance fee
$N/A
Year built
--
Additional Details
Price Comparison
Location

Angela Yang
Sales Representative, ANCHOR NEW HOMES INC.
MORTGAGE INFO
ESTIMATED PAYMENT
Some information about this property - Oakdale Avenue

Book a Showing
Tour this home with Angela
I agree to receive marketing and customer service calls and text messages from Condomonk. Consent is not a condition of purchase. Msg/data rates may apply. Msg frequency varies. Reply STOP to unsubscribe. Privacy Policy & Terms of Service.






