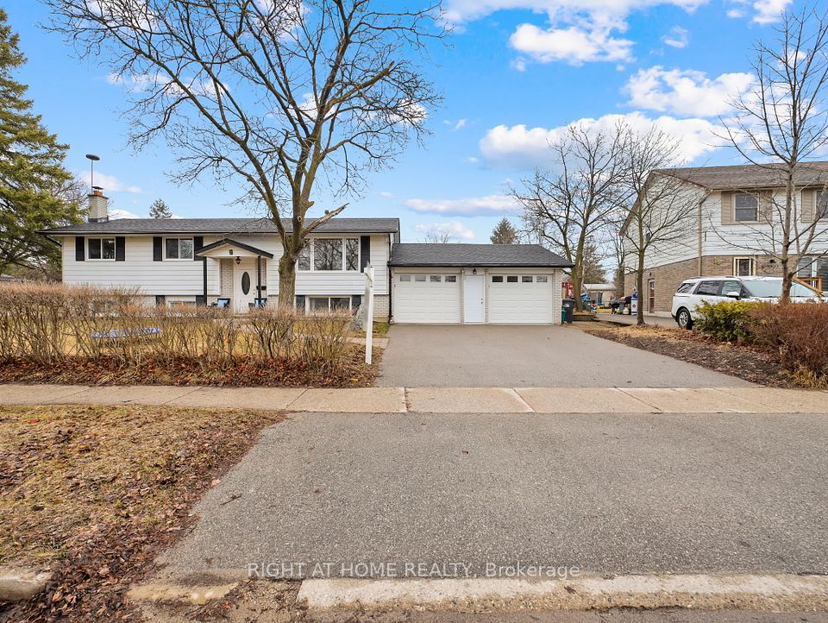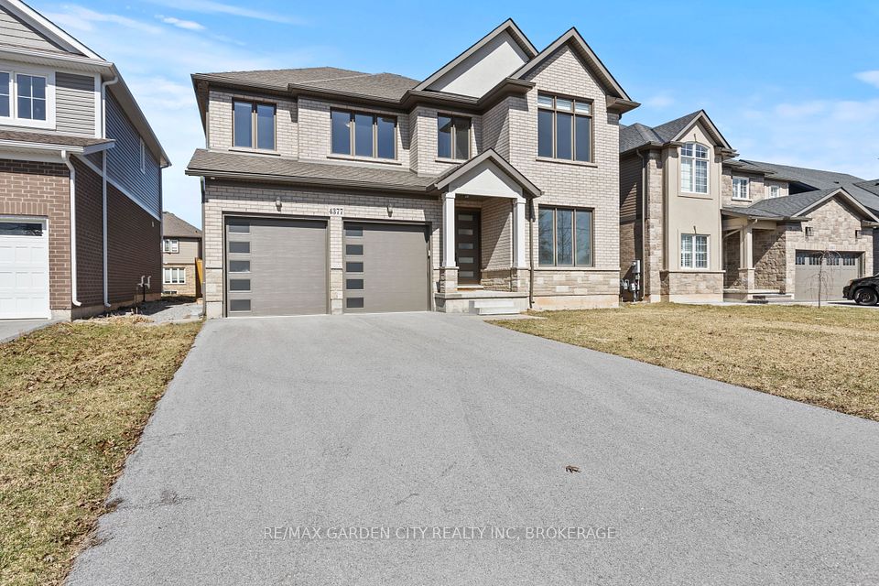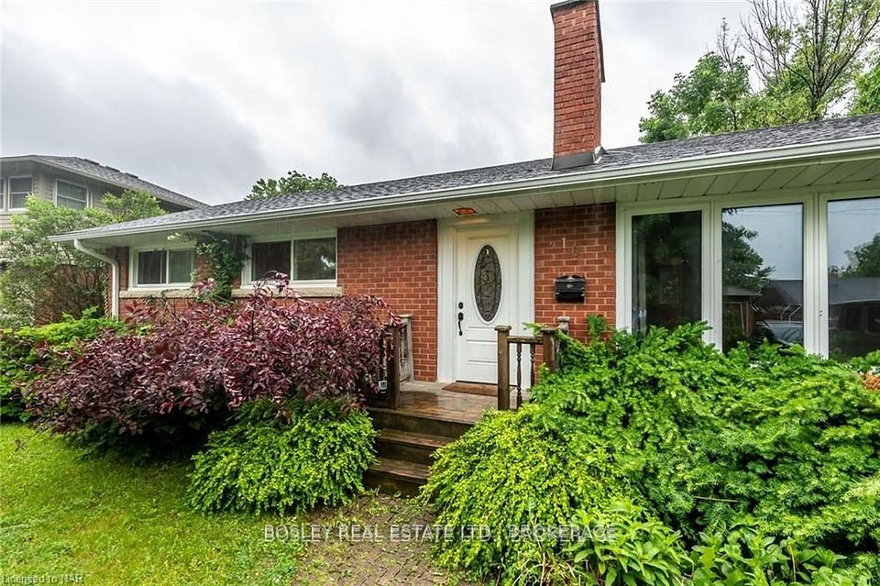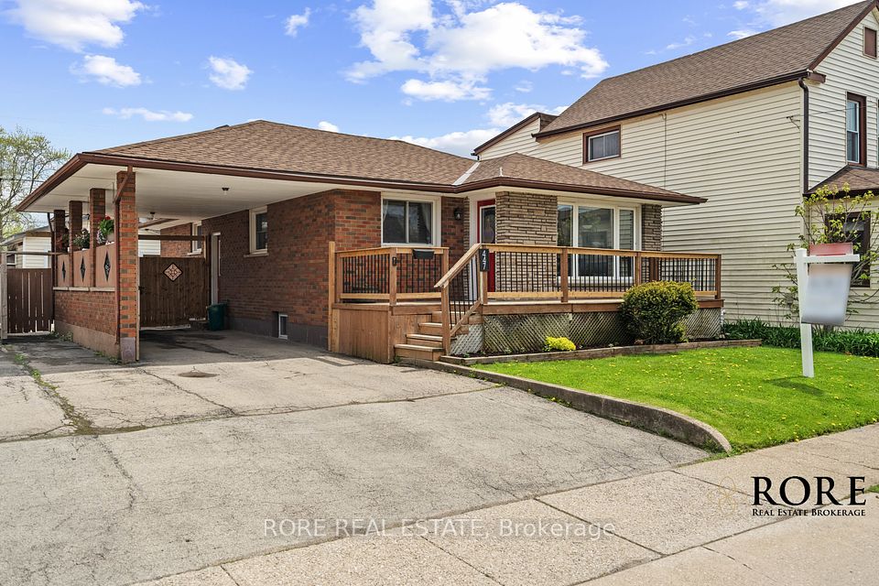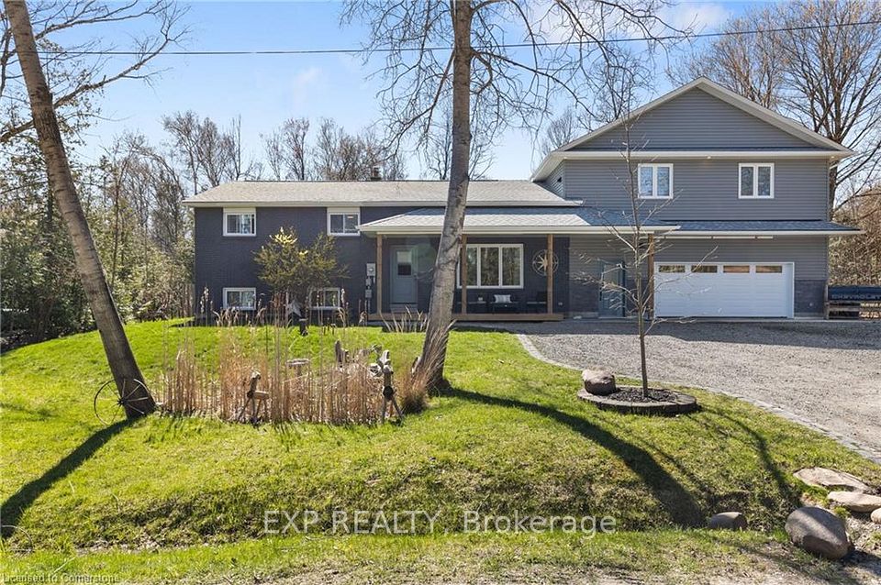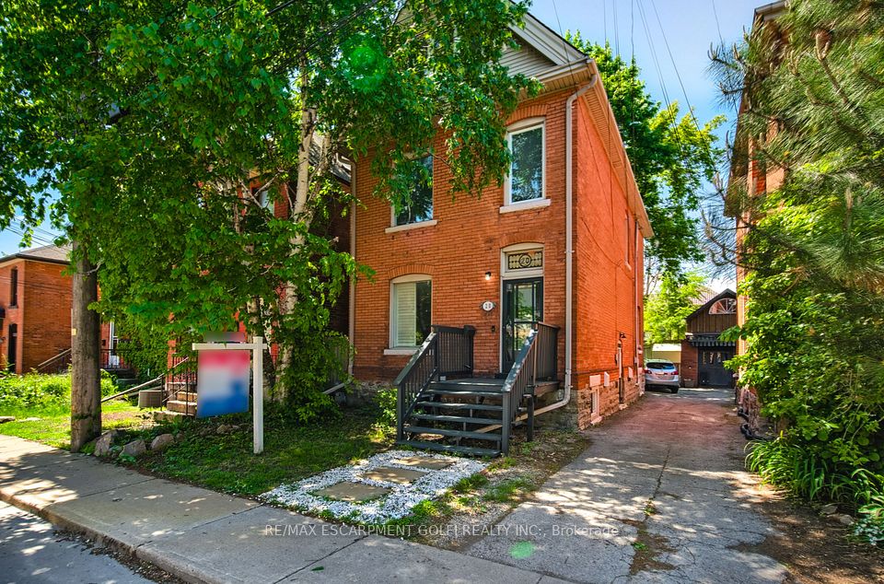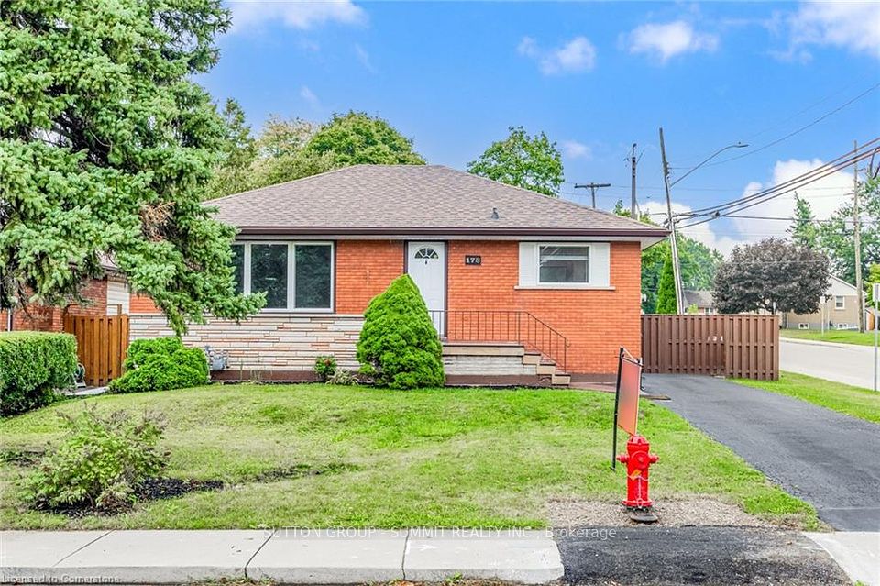$959,900
146 Gadsby Drive, Whitby, ON L1N 6M4
Property Description
Property type
Detached
Lot size
N/A
Style
2-Storey
Approx. Area
2000-2500 Sqft
Room Information
| Room Type | Dimension (length x width) | Features | Level |
|---|---|---|---|
| Dining Room | 5.2 x 3.5 m | Laminate, Bay Window, Formal Rm | Main |
| Office | 3.62 x 3.54 m | Crown Moulding, Bay Window, French Doors | Main |
| Kitchen | 3.04 x 2.66 m | Renovated, Custom Backsplash, Quartz Counter | Main |
| Breakfast | 2.84 x 3.1 m | Bay Window, Tile Floor, Open Concept | Main |
About 146 Gadsby Drive
Get ready to fall in love! This fantastic 4+2 bedroom home has everything you've been dreaming of a big corner lot, a backyard pool for endless summer fun, and a bright, stylish interior packed with upgrades. Host cozy dinners in the beautiful dining room with a bay window, or whip up something amazing in the renovated kitchen featuring quartz counters, stainless steel appliances, and a custom backsplash. The main floor brings all the extras too a sunny all-season sunroom with skylights, a family room with a cozy fireplace, a home office, and a handy powder room. Upstairs, the dreamy primary suite is your personal retreat, complete with a gorgeous ensuite and double sinks. Plus, three more spacious bedrooms mean everyone gets their own space! Need more room? The finished basement is ready with a huge rec room, two extra bedrooms, and a full bathroom perfect for movie nights, guests, or a cool hangout zone. Located close to top schools, transit, and everything you need, this home is stylish, fun, and totally move-in ready. Dont miss out homes like this don't come around often!
Home Overview
Last updated
May 12
Virtual tour
None
Basement information
Finished
Building size
--
Status
In-Active
Property sub type
Detached
Maintenance fee
$N/A
Year built
--
Additional Details
Price Comparison
Location

Angela Yang
Sales Representative, ANCHOR NEW HOMES INC.
MORTGAGE INFO
ESTIMATED PAYMENT
Some information about this property - Gadsby Drive

Book a Showing
Tour this home with Angela
I agree to receive marketing and customer service calls and text messages from Condomonk. Consent is not a condition of purchase. Msg/data rates may apply. Msg frequency varies. Reply STOP to unsubscribe. Privacy Policy & Terms of Service.






