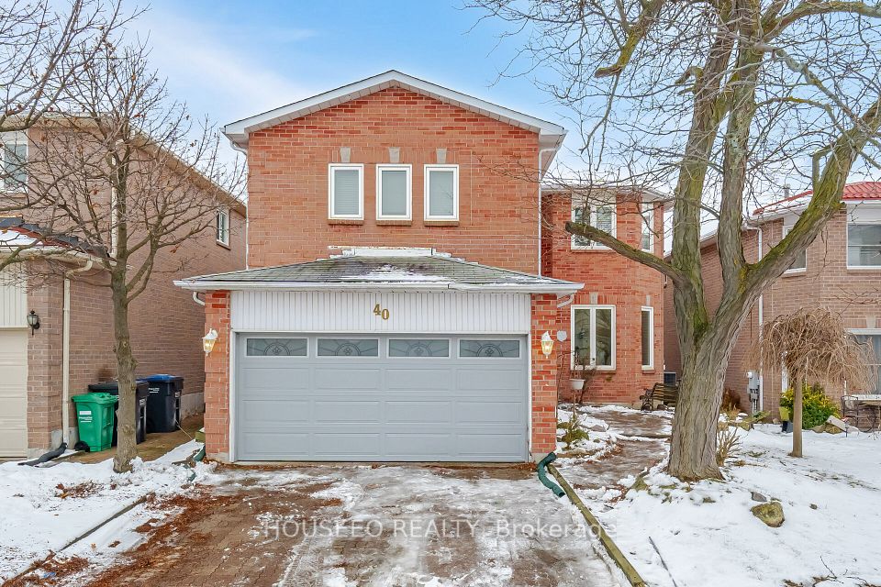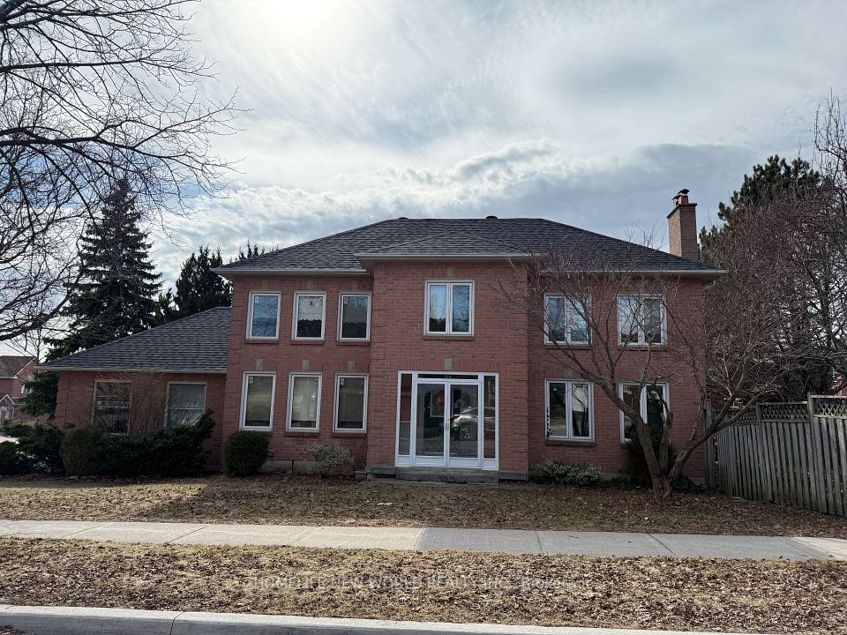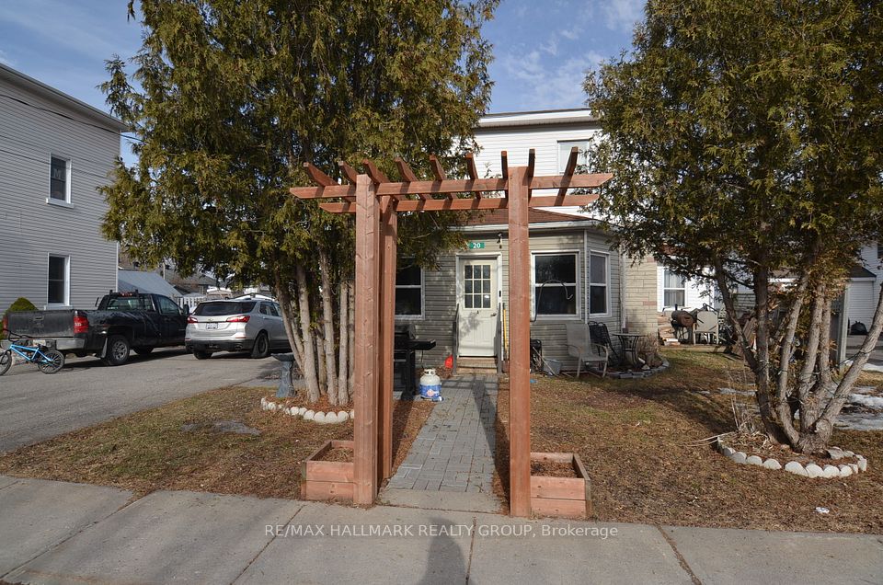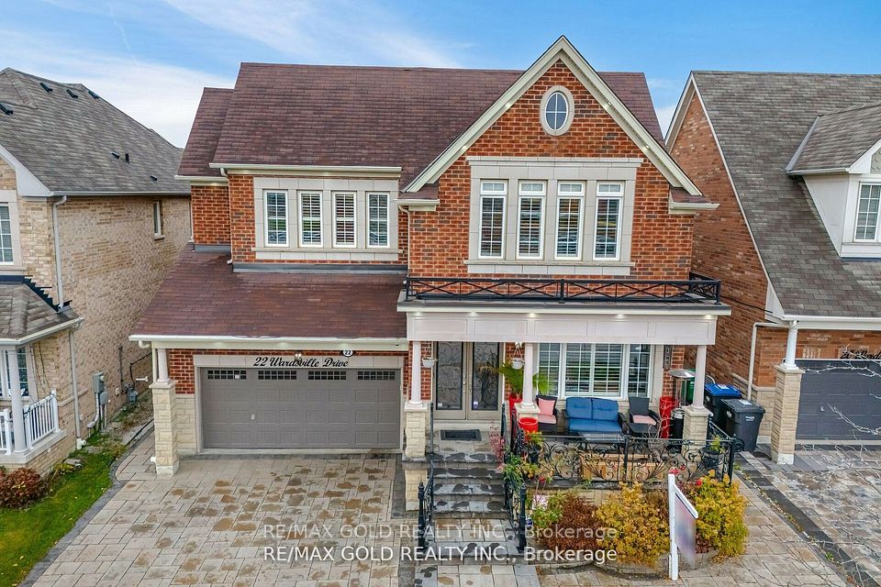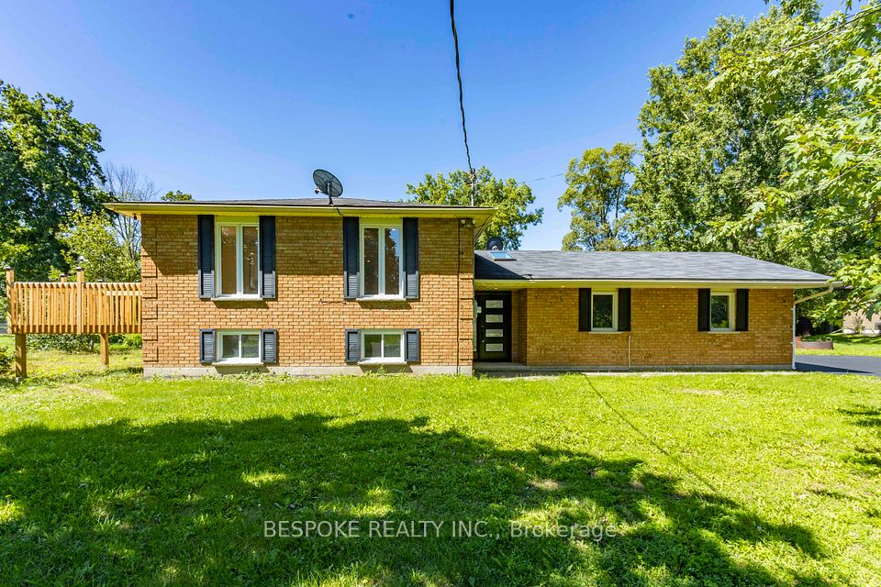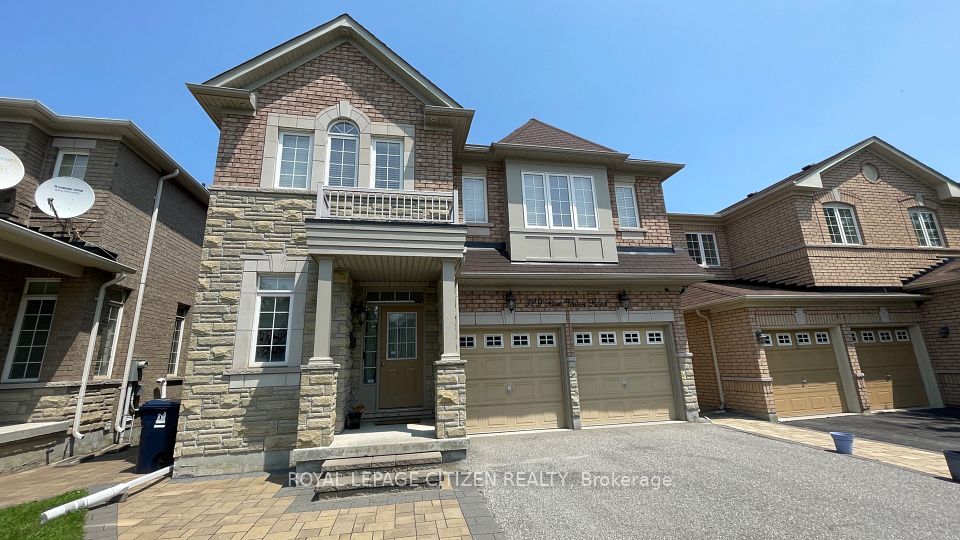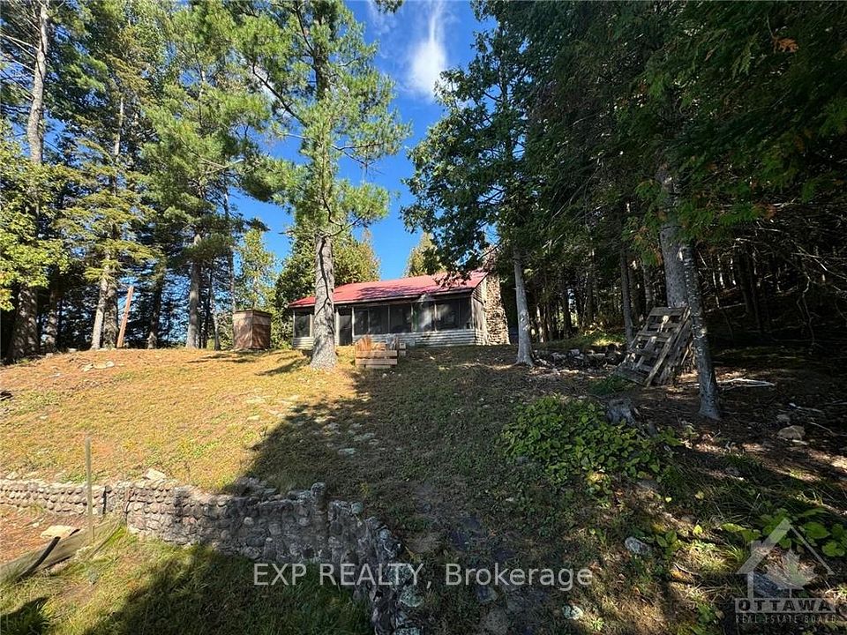$7,200
145 Churchill Avenue, Toronto C07, ON M2N 1Z3
Property Description
Property type
Detached
Lot size
N/A
Style
2-Storey
Approx. Area
3500-5000 Sqft
Room Information
| Room Type | Dimension (length x width) | Features | Level |
|---|---|---|---|
| Living Room | 6.71 x 5.97 m | Hardwood Floor, Combined w/Dining, Open Concept | Main |
| Dining Room | 5.79 x 4.02 m | Hardwood Floor, Crown Moulding, Pot Lights | Main |
| Kitchen | 6.71 x 5.82 m | Hardwood Floor, Pantry, Eat-in Kitchen | Main |
| Family Room | 6.34 x 5.91 m | Hardwood Floor, B/I Bookcase, W/O To Deck | Main |
About 145 Churchill Avenue
*****Short Term Rental ONLY - Must have a Finite Date - Great for a Family who is Building or Renovating a House (could be up to one year plus)***** Remarkable 6000' (4400' +1600') Home In Top Location. Features 4 + 2 Bedrooms, 5 Bathrooms, Library, Butlers Pantry, 3 Car Garage (1 space tandem), Spa Like Master Ensuite, 2 Laundry Rooms, Wide Staircases/Halls, Hardwood Throughout, Built Ins In Many Rooms, Gas Fireplace, Central Vac, Crown Molding, Pot Lights, Security Camera, Gas BBQ Hookup, Stainless Appliances ++. Top Quality Finishes Throughout. You Need To See For Yourself This Amazing Home! Tremendous Value with so many Upgrades. Deep Lot (pool-sized) Backing on to No Houses!
Home Overview
Last updated
4 days ago
Virtual tour
None
Basement information
Finished with Walk-Out, Separate Entrance
Building size
--
Status
In-Active
Property sub type
Detached
Maintenance fee
$N/A
Year built
--
Additional Details
Price Comparison
Location

Shally Shi
Sales Representative, Dolphin Realty Inc
MORTGAGE INFO
ESTIMATED PAYMENT
Some information about this property - Churchill Avenue

Book a Showing
Tour this home with Shally ✨
I agree to receive marketing and customer service calls and text messages from Condomonk. Consent is not a condition of purchase. Msg/data rates may apply. Msg frequency varies. Reply STOP to unsubscribe. Privacy Policy & Terms of Service.






