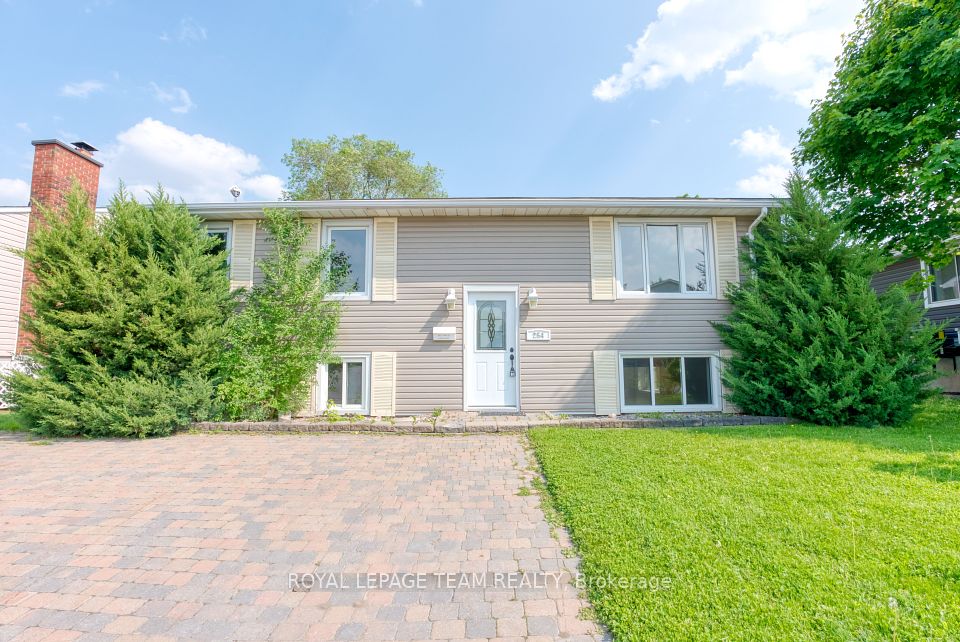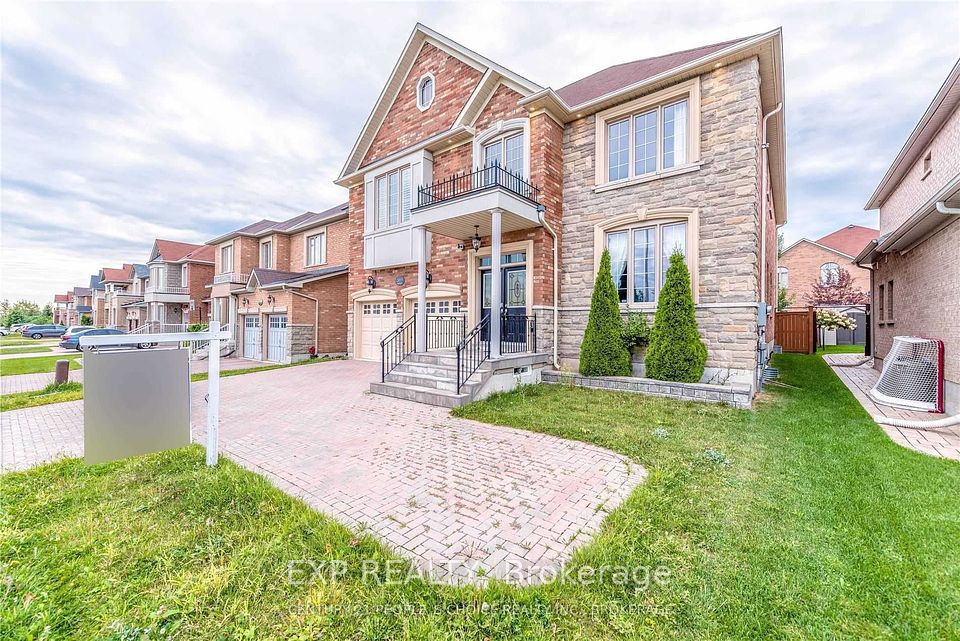$6,000
1448 Willowdown Road, Oakville, ON L6L 1X3
Property Description
Property type
Detached
Lot size
N/A
Style
Bungalow
Approx. Area
2000-2500 Sqft
Room Information
| Room Type | Dimension (length x width) | Features | Level |
|---|---|---|---|
| Living Room | 5.25 x 4.6 m | Hardwood Floor, Bay Window, Fireplace | Main |
| Dining Room | 3.87 x 2.93 m | Ceramic Floor, Picture Window | Main |
| Kitchen | 3.85 x 3.03 m | Ceramic Floor, Ceramic Backsplash, Eat-in Kitchen | Main |
| Family Room | 4.41 x 6.94 m | Fireplace, Hardwood Floor, Window | Lower |
About 1448 Willowdown Road
Newly remodeled and very spacious 4 bedroom backsplit detached bungalow with lots of spaces in the backyard. If you want to enjoy quiet and luxury neighborhood in the midst of rebuilt luxury homes and very close to the lake, this is the home for you. Gorgeous 4 level backsplit on mature private yard. Ground floor family room with electric fireplaces & walkout to deck. It's an open concept, fireplace in the living and family room. Closet Organizers in one of the bedrooms, large bedroom spaces, separate laundry, access to a beautiful large backyards. Reach out if you are interested in this cozy home. You can't regret it, you will bless me that you lived in this home.
Home Overview
Last updated
Jun 20
Virtual tour
None
Basement information
Partially Finished
Building size
--
Status
In-Active
Property sub type
Detached
Maintenance fee
$N/A
Year built
--
Additional Details
Location

Angela Yang
Sales Representative, ANCHOR NEW HOMES INC.
Some information about this property - Willowdown Road

Book a Showing
Tour this home with Angela
I agree to receive marketing and customer service calls and text messages from Condomonk. Consent is not a condition of purchase. Msg/data rates may apply. Msg frequency varies. Reply STOP to unsubscribe. Privacy Policy & Terms of Service.












