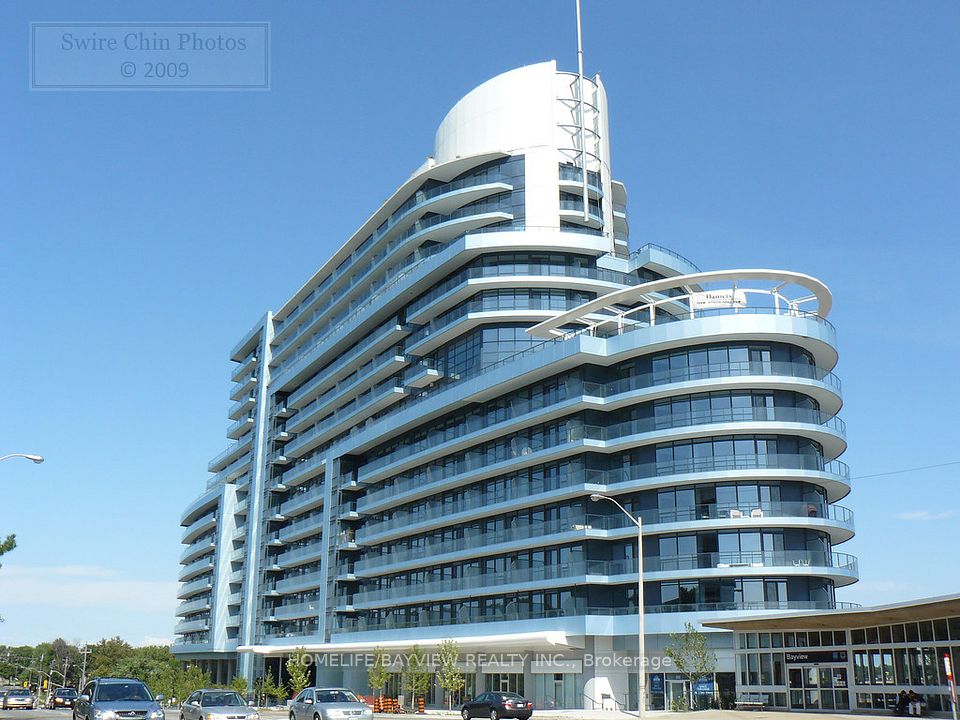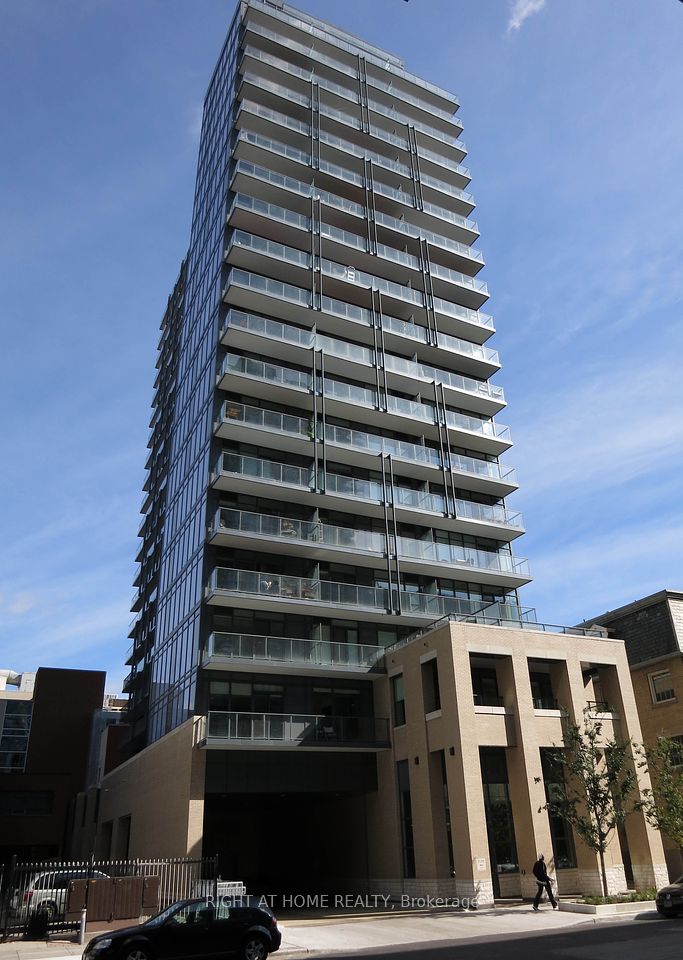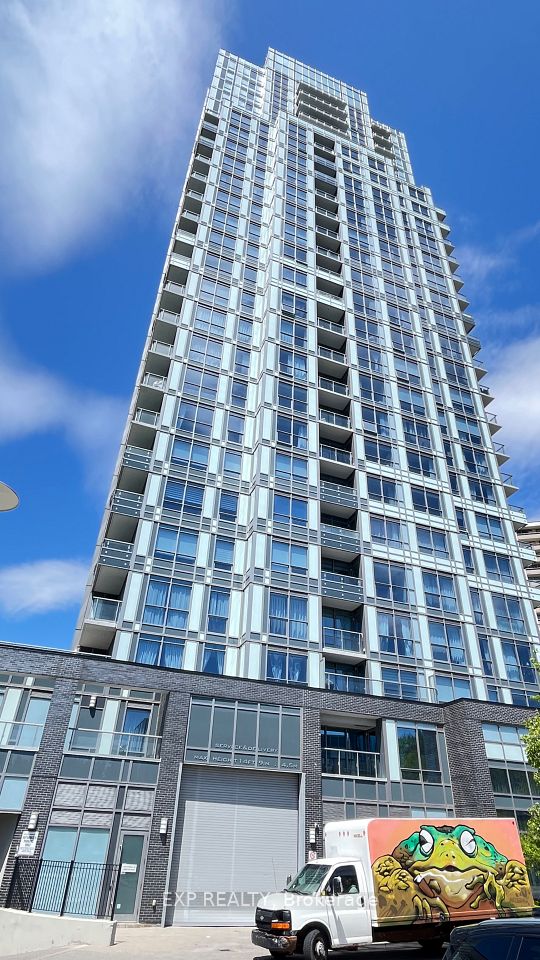$269,900
1447 Huron Street, London East, ON N5V 2E6
Property Description
Property type
Condo Apartment
Lot size
N/A
Style
3-Storey
Approx. Area
800-899 Sqft
Room Information
| Room Type | Dimension (length x width) | Features | Level |
|---|---|---|---|
| Bedroom | 3.8 x 2.74 m | N/A | Main |
| Bedroom 2 | 3.8 x 3 m | N/A | Main |
| Kitchen | 2.33 x 2.33 m | N/A | Main |
| Dining Room | 4.36 x 2.67 m | N/A | Main |
About 1447 Huron Street
ATTENTION FIRST-TIME HOME BUYERS & INVESTORS! Welcome to this charming 2-bedroom, second-floor condo located in the desirable Huron Garden walk-up complex a fantastic opportunity for affordable homeownership or a smart investment! This well-maintained unit features newer flooring in the living room and brand-new windows, offering a fresh, modern feel throughout. The open-concept living and dining area is filled with natural light from large windows, creating a bright and inviting atmosphere. Enjoy the spacious foyer with ample in-unit storage, plus added convenience with on-site laundry facilities equipped with card readers. The controlled entry provides peace of mind, while plenty of visitor parking ensures guests are always welcome. Ideally situated just minutes from Fanshawe College, Stronach Arena & Community Centre, Norm Aldridge Field, and other key amenities making this an unbeatable location for students, professionals, or small families. Don't miss out book your showing today!
Home Overview
Last updated
May 13
Virtual tour
None
Basement information
None
Building size
--
Status
In-Active
Property sub type
Condo Apartment
Maintenance fee
$478.5
Year built
2024
Additional Details
Price Comparison
Location

Angela Yang
Sales Representative, ANCHOR NEW HOMES INC.
MORTGAGE INFO
ESTIMATED PAYMENT
Some information about this property - Huron Street

Book a Showing
Tour this home with Angela
I agree to receive marketing and customer service calls and text messages from Condomonk. Consent is not a condition of purchase. Msg/data rates may apply. Msg frequency varies. Reply STOP to unsubscribe. Privacy Policy & Terms of Service.












