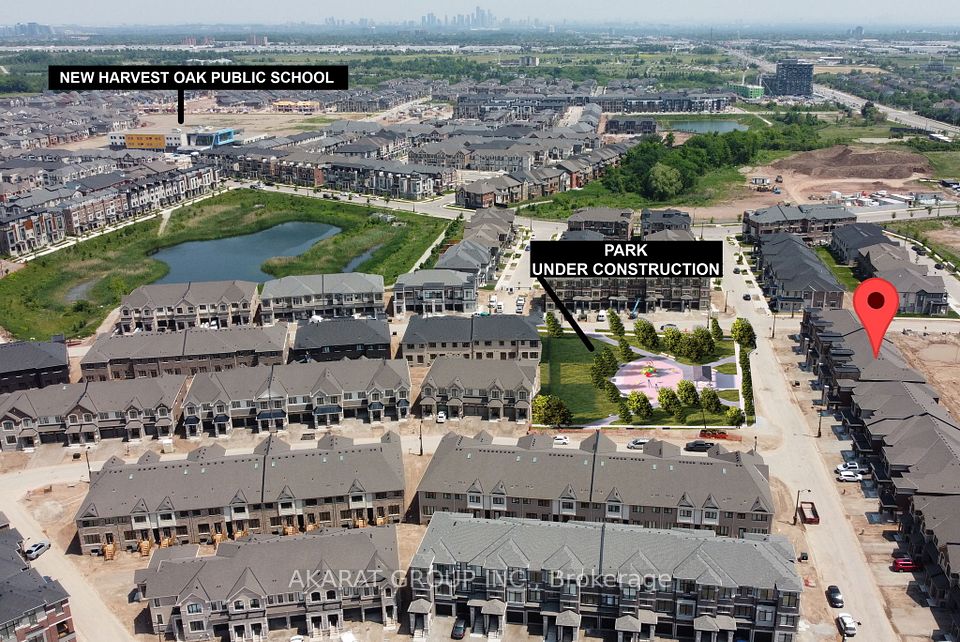$1,218,000
144 Memon Place, Markham, ON L6E 0R9
Property Description
Property type
Att/Row/Townhouse
Lot size
N/A
Style
2-Storey
Approx. Area
1500-2000 Sqft
Room Information
| Room Type | Dimension (length x width) | Features | Level |
|---|---|---|---|
| Great Room | 4.72 x 3.66 m | Hardwood Floor, Overlooks Backyard, Pot Lights | Main |
| Dining Room | 4.72 x 2.99 m | Hardwood Floor, Open Concept, Pot Lights | Main |
| Kitchen | 3.35 x 2.29 m | Ceramic Floor, Centre Island, Granite Counters | Main |
| Foyer | 2.59 x 1.62 m | Ceramic Floor, Sunken Room, Access To Garage | Main |
About 144 Memon Place
A Must-See Bright & Well-Maintained 3+1 Bedrooms Freehold Townhouse in High-Demand Wismer.Freshly Painted. Main Floor 9Ft Ceiling. South-Facing Open Concept Great Room With Natural Light Through California Shutters. Upgraded Kitchen Countertop & Media Wall. Hardwood Floor Through Main & 2nd Fl. Extra Large Master Bedroom With 4 pc Ensuite and Spacious Walk-in Closet. Finished Basement with Recreation Room Providing 2000 Sqft Living Space. Direct Access to Garage. Large Interlocking Backyard to Enjoy BBQ in Summer. Interlocking Front yard. Driveway Can Park 2 Cars. Exclusive Side Path Directly From The Garage To Backyard. Mins To Top Ranking Schools Wismer P.S & Bur Oak S.S. Walking Distance to Schools & Parks. Close to Markville Mall& Go Trains. Upgraded Light Fixtures. Ready to Move-In Anytime!
Home Overview
Last updated
May 27
Virtual tour
None
Basement information
Finished
Building size
--
Status
In-Active
Property sub type
Att/Row/Townhouse
Maintenance fee
$N/A
Year built
--
Additional Details
Price Comparison
Location

Angela Yang
Sales Representative, ANCHOR NEW HOMES INC.
MORTGAGE INFO
ESTIMATED PAYMENT
Some information about this property - Memon Place

Book a Showing
Tour this home with Angela
I agree to receive marketing and customer service calls and text messages from Condomonk. Consent is not a condition of purchase. Msg/data rates may apply. Msg frequency varies. Reply STOP to unsubscribe. Privacy Policy & Terms of Service.












