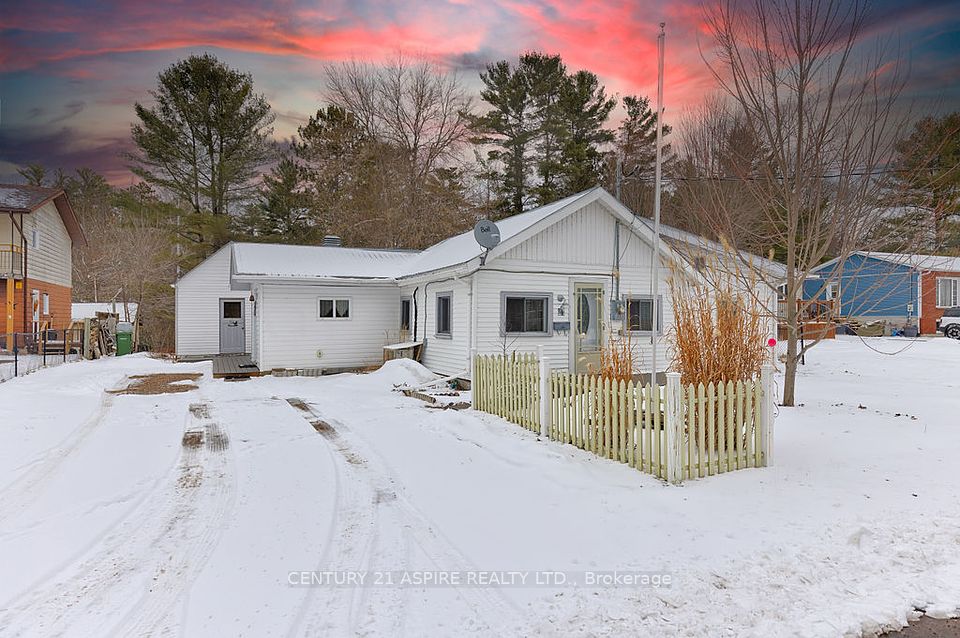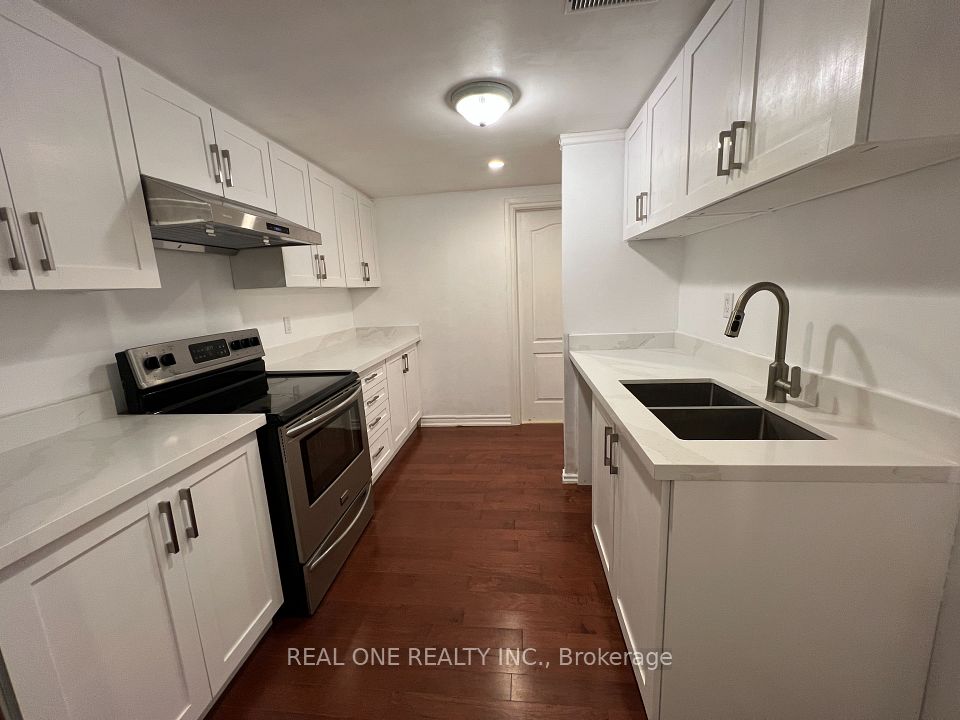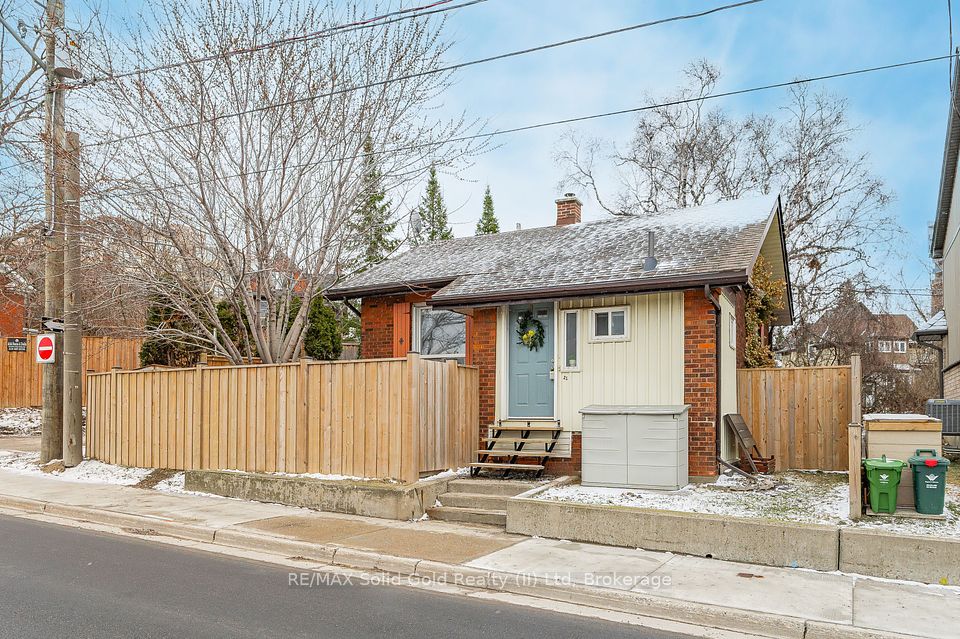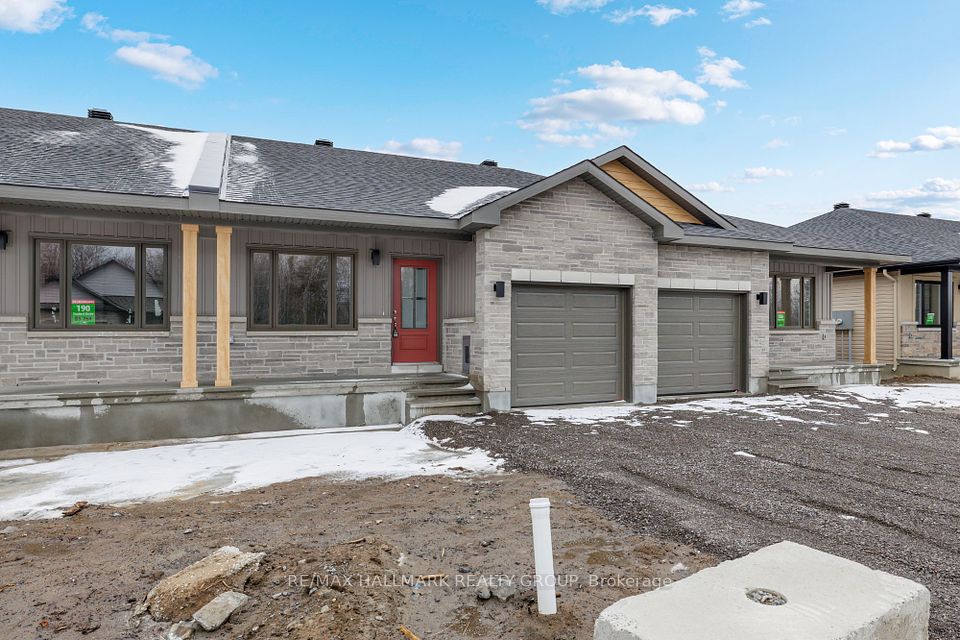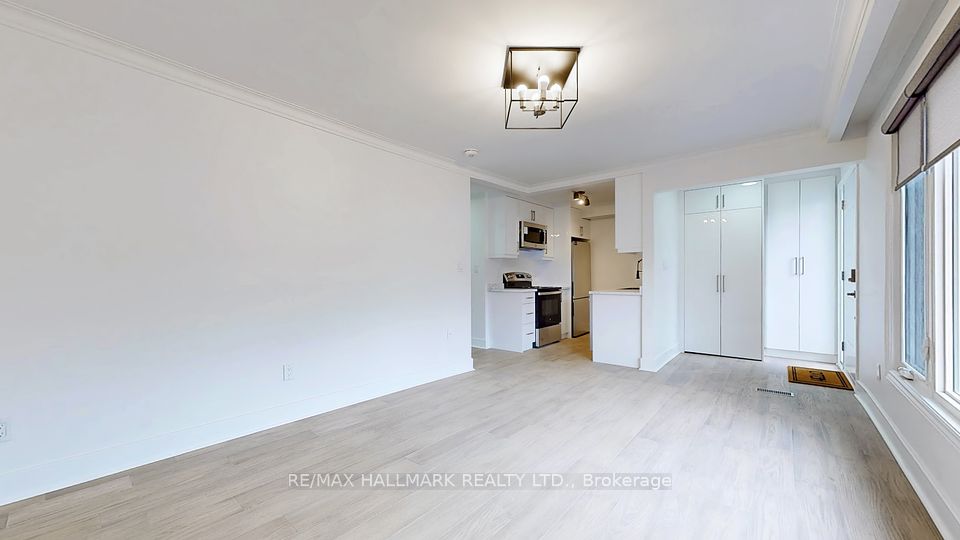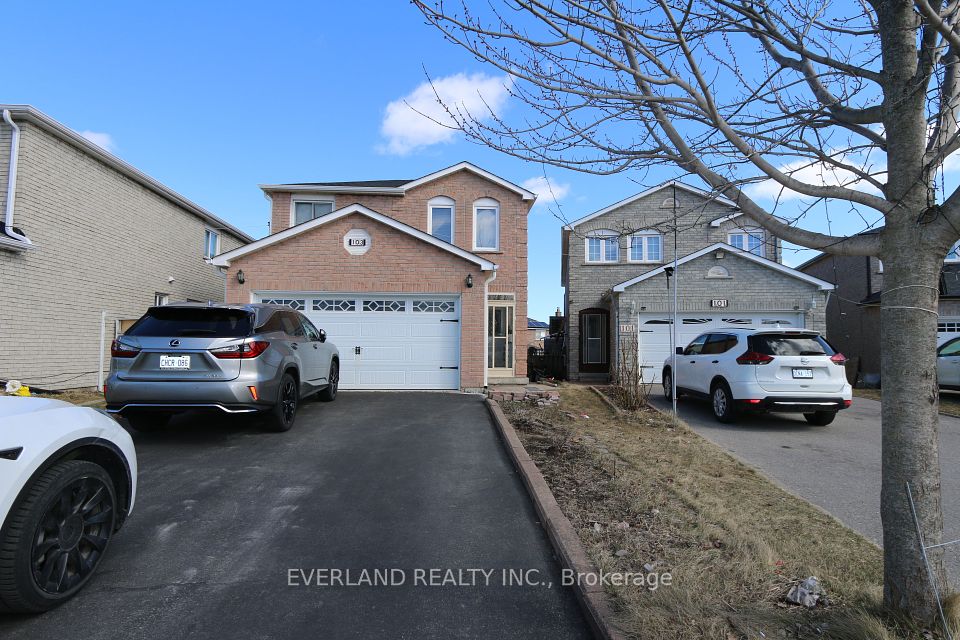$1,750
143 Wilson Road, Oshawa, ON L1G 6E1
Price Comparison
Property Description
Property type
Detached
Lot size
N/A
Style
Bungalow
Approx. Area
N/A
Room Information
| Room Type | Dimension (length x width) | Features | Level |
|---|---|---|---|
| Kitchen | 4.46 x 3.07 m | Ceramic Floor, Eat-in Kitchen, B/I Dishwasher | Basement |
| Living Room | 6.62 x 3.39 m | Laminate, Large Closet, W/O To Yard | Basement |
| Bedroom | 3.85 x 3.4 m | Laminate, Double Closet, Window | Basement |
| Bedroom | 3.58 x 3.4 m | Laminate, Closet, Window | Basement |
About 143 Wilson Road
This legal 2-bedroom basement apartment is registered with the City of Oshawa. It includes 1 parking spot, the separate entrance is a walk-out to the backyard, private ensuite laundry with a new washer and dryer, a spacious layout with a large kitchen equipped with new appliances, a living area, and a renovated 4-piece bathroom. The unit is freshly painted throughout and has new laminate flooring. Tenants have full use of the backyard, while the landlord will maintain the garden beds. The tenant is responsible for snow removal leading to the basement apartment and the right side of the driveway. This prime location is close to schools, public transportation, shopping, dining, and parks. Applications must include a current credit report, employment letter, proof of income, rental application, and references. No smoking / No Pets (Landlord is Allergic). A++ tenants only.
Home Overview
Last updated
2 days ago
Virtual tour
None
Basement information
Apartment
Building size
--
Status
In-Active
Property sub type
Detached
Maintenance fee
$N/A
Year built
--
Additional Details
MORTGAGE INFO
ESTIMATED PAYMENT
Location
Some information about this property - Wilson Road

Book a Showing
Find your dream home ✨
I agree to receive marketing and customer service calls and text messages from Condomonk. Consent is not a condition of purchase. Msg/data rates may apply. Msg frequency varies. Reply STOP to unsubscribe. Privacy Policy & Terms of Service.







