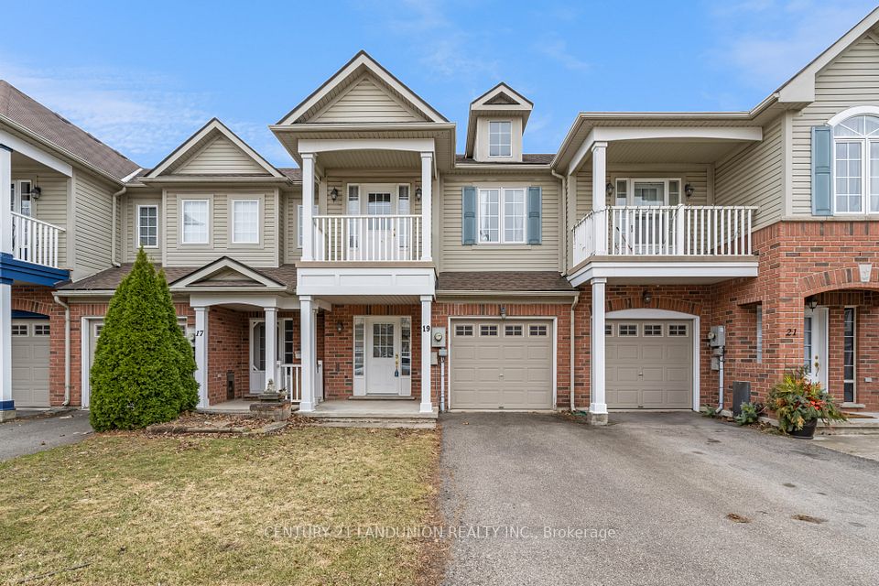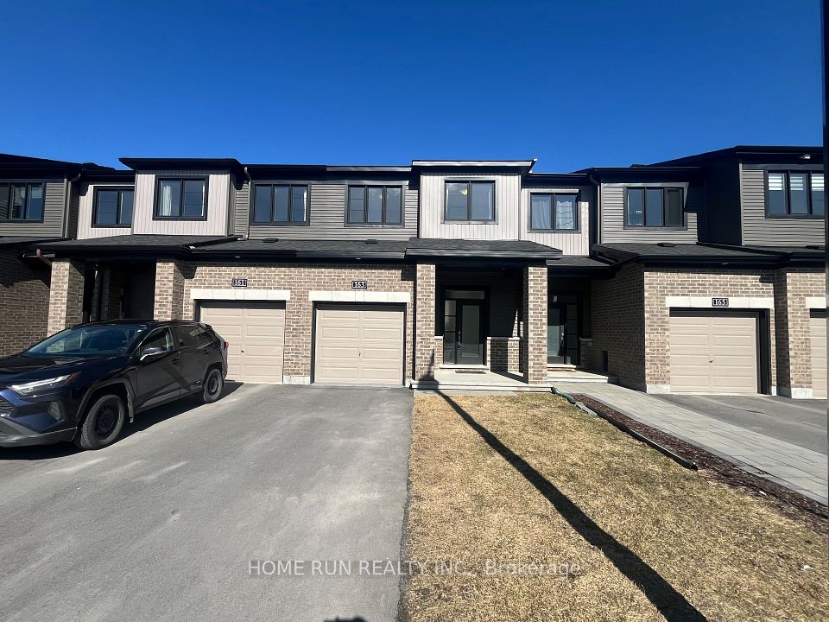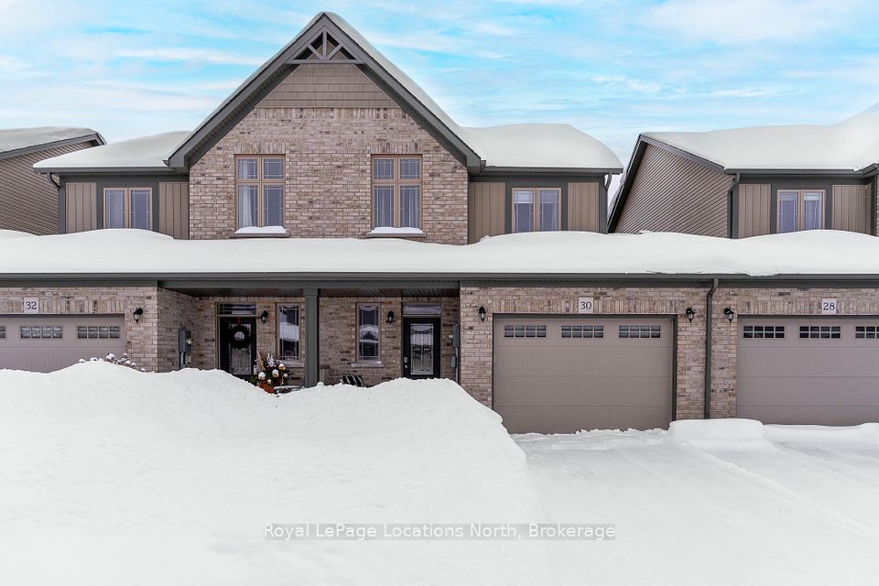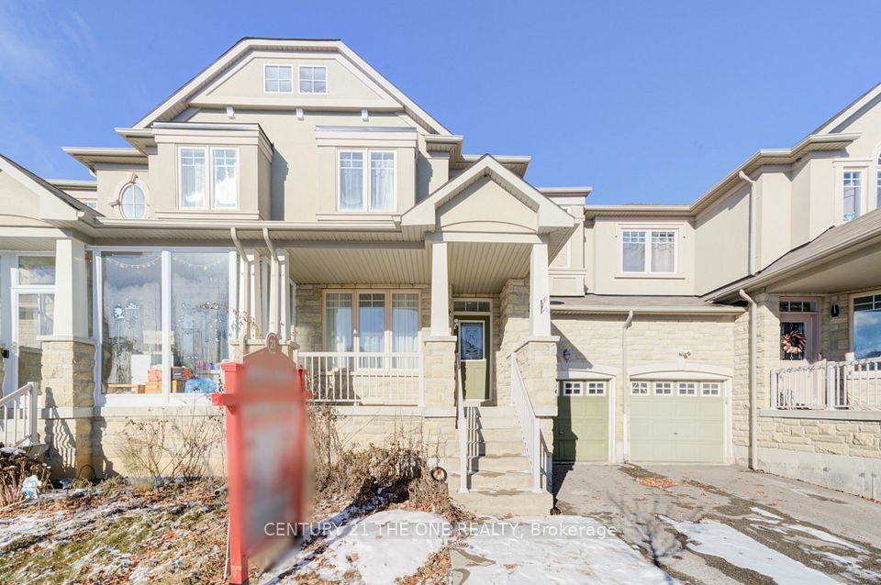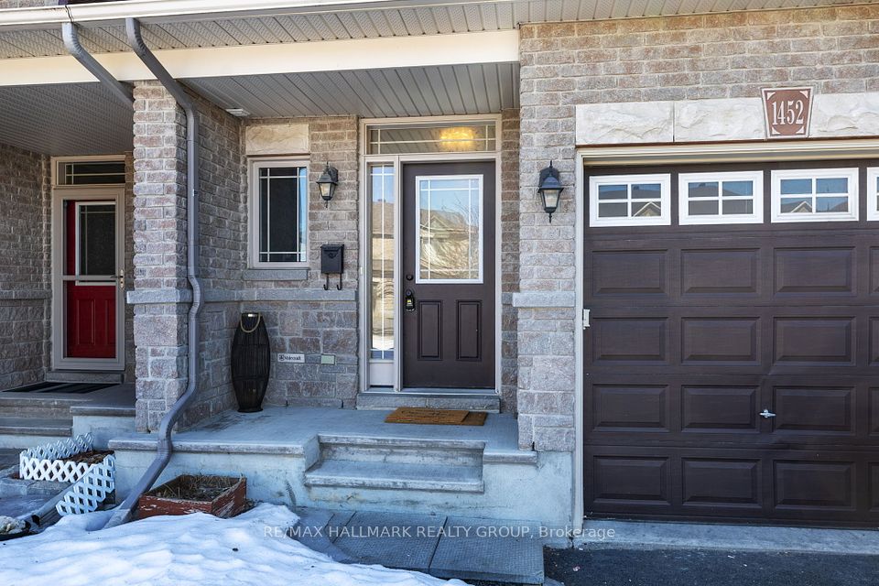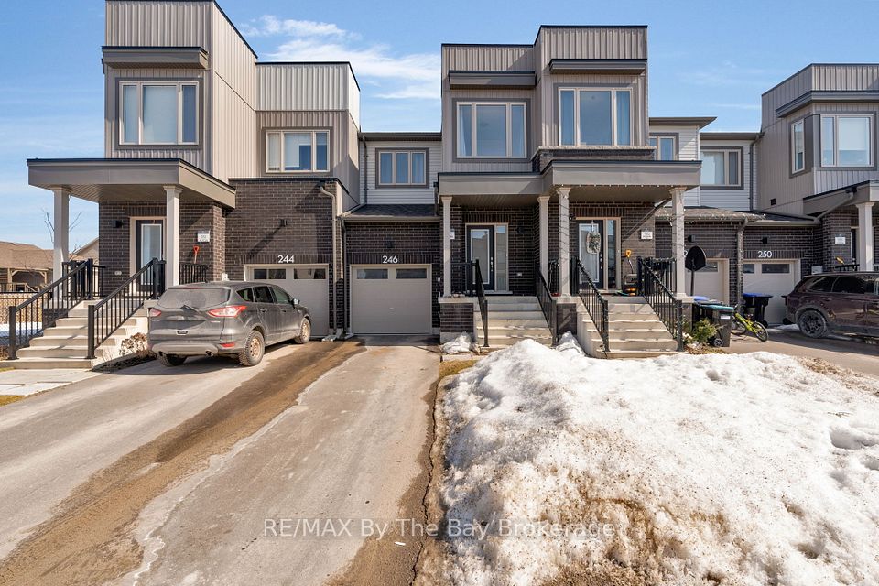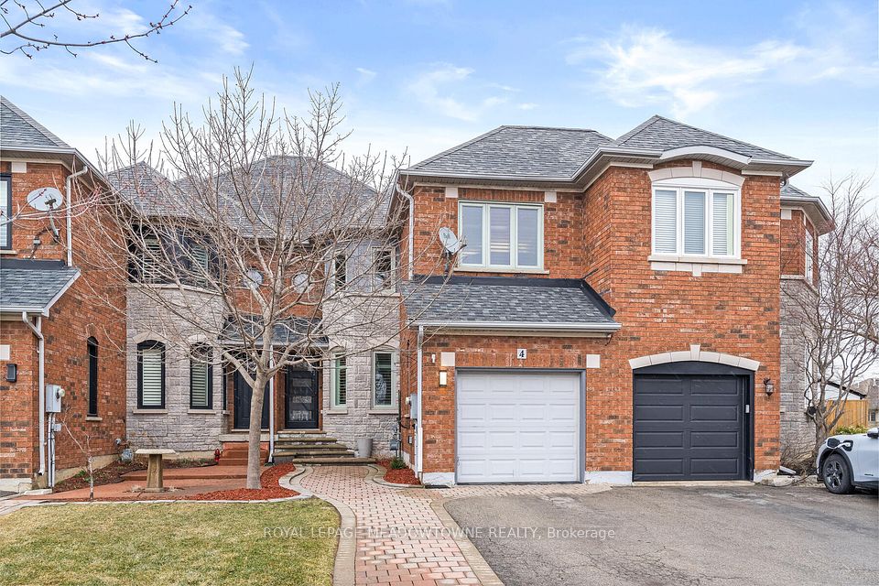$609,900
143 Bristol Crescent, North Grenville, ON K0G 1J0
Property Description
Property type
Att/Row/Townhouse
Lot size
N/A
Style
2-Storey
Approx. Area
2000-2500 Sqft
Room Information
| Room Type | Dimension (length x width) | Features | Level |
|---|---|---|---|
| Family Room | 3.84048 x 5.85216 m | N/A | Main |
| Kitchen | 3.26136 x 3.07848 m | N/A | Main |
| Bedroom | 2.92608 x 3.90144 m | N/A | Second |
| Bedroom | 2.83464 x 3.87096 m | N/A | Second |
About 143 Bristol Crescent
Welcome to 143 Bristol Crescent in the growing community of Kemptville, Ontario. This striking 2024 built three-bedroom Urbandale townhome is stunning and turnkey. Upon arriving, you will be impressed by the spacious tiled entry and bright open concept living space. The modern kitchen features an upgraded chimney hood fan, quartz countertops, a breakfast bar with seating for four, and best of all - a walk-in pantry! The living room highlights are gorgeous, engineered hardwood floors and a cozy gas fireplace for the colder months. Up the stairs, you will find a generously sized primary suite, including a four-piece ensuite bathroom with a soaker tub and glass shower, and a walk-in closet for ample storage. Two more good-sized bedrooms, a full bathroom, and a laundry room complete the upstairs. The finished basement provides additional living space with plenty of room for additional storage. This home also comes with a central vac system and a Wi-Fi garage door opener. From here, you can enjoy the charm of small-town living without sacrificing any conveniences or amenities like big box stores, cafes, and restaurants. Plus, this area has some of the best golf in the region. All this, and only 35 minutes from Downtown Ottawa. Book your showing today!
Home Overview
Last updated
3 days ago
Virtual tour
None
Basement information
Full, Finished
Building size
--
Status
In-Active
Property sub type
Att/Row/Townhouse
Maintenance fee
$N/A
Year built
--
Additional Details
Price Comparison
Location

Shally Shi
Sales Representative, Dolphin Realty Inc
MORTGAGE INFO
ESTIMATED PAYMENT
Some information about this property - Bristol Crescent

Book a Showing
Tour this home with Shally ✨
I agree to receive marketing and customer service calls and text messages from Condomonk. Consent is not a condition of purchase. Msg/data rates may apply. Msg frequency varies. Reply STOP to unsubscribe. Privacy Policy & Terms of Service.






