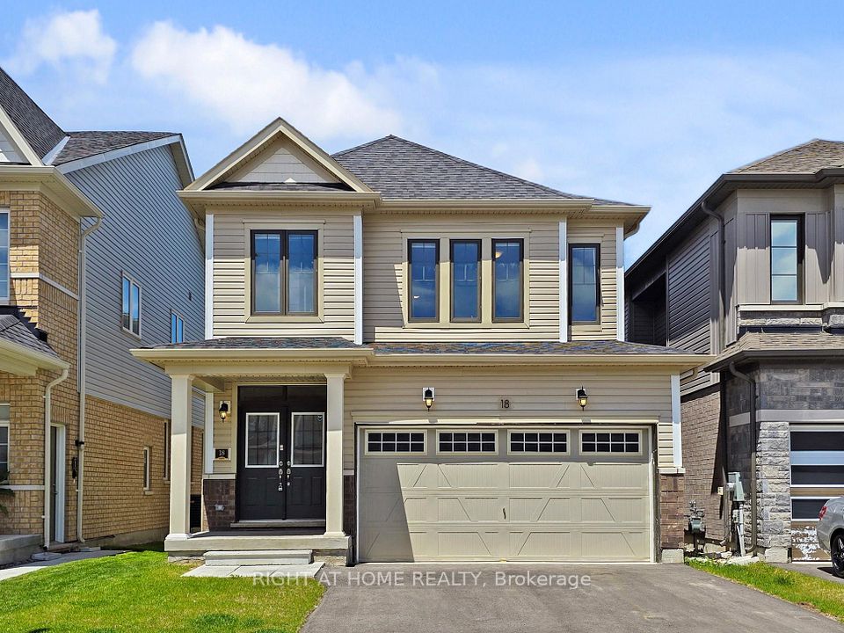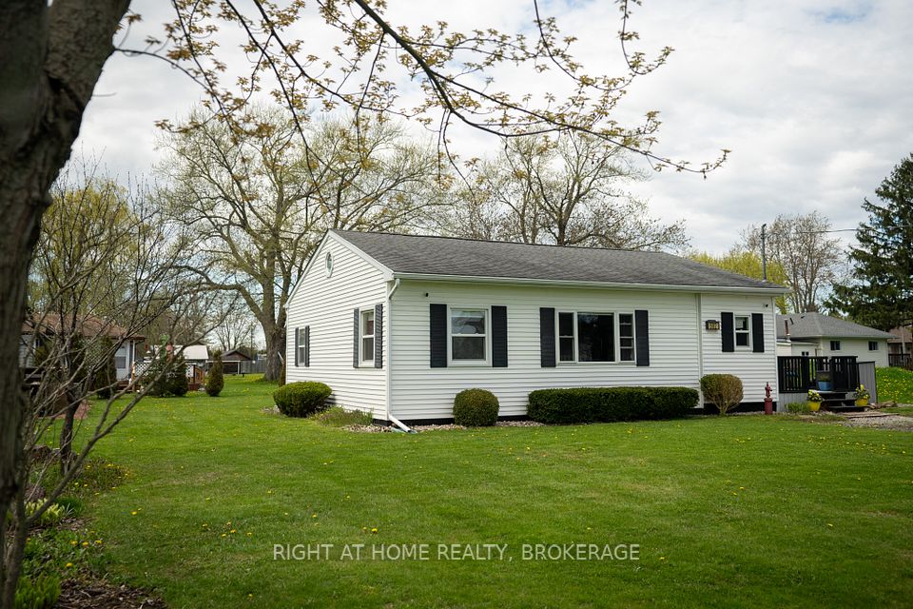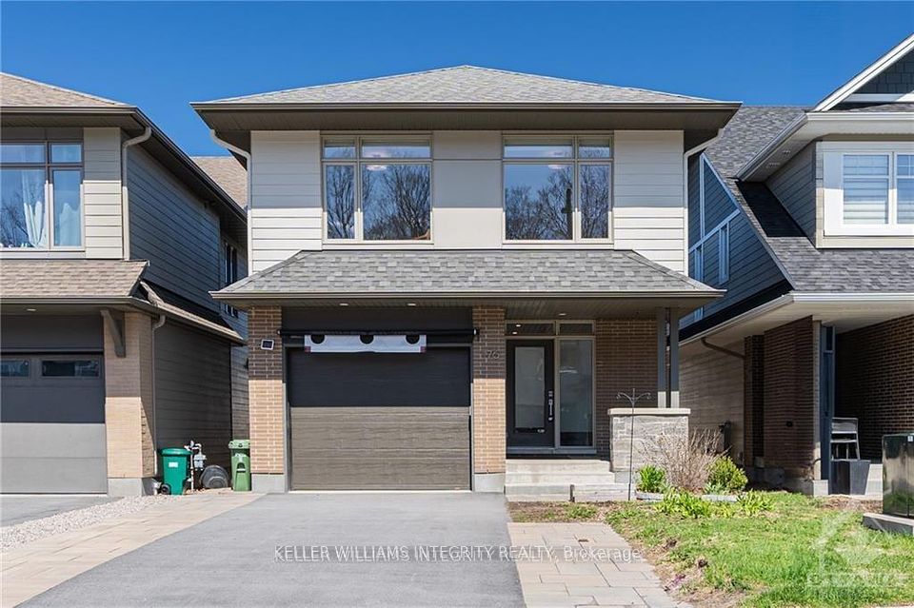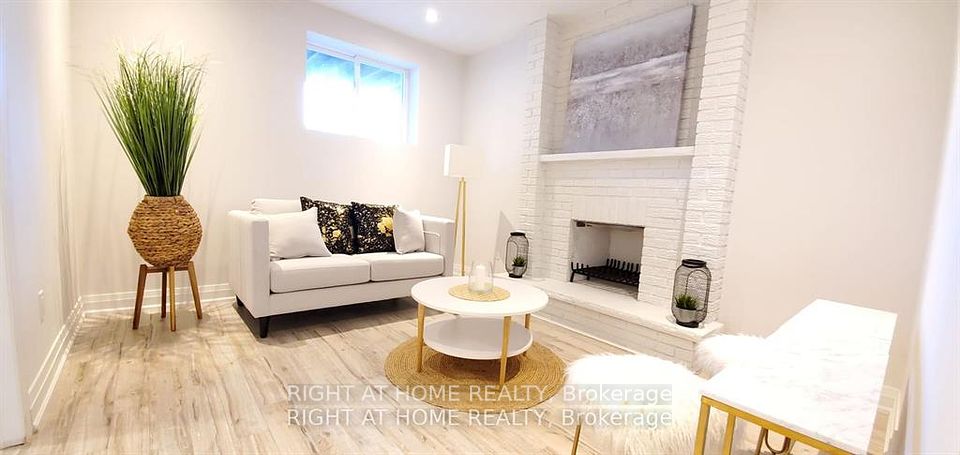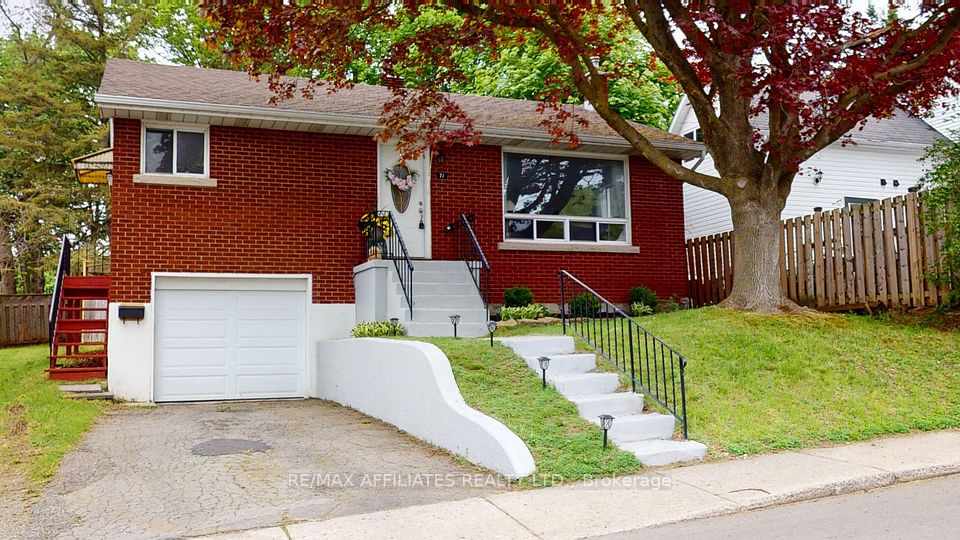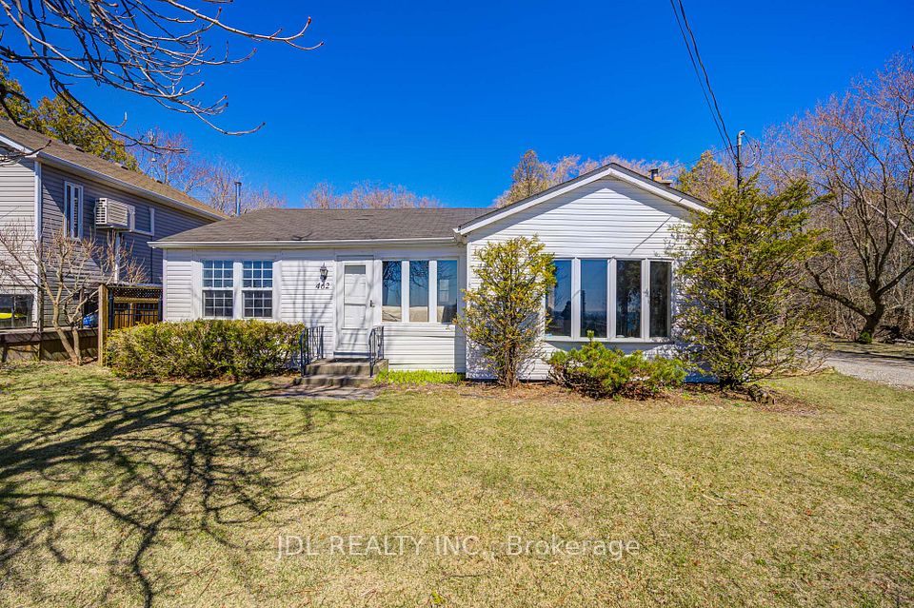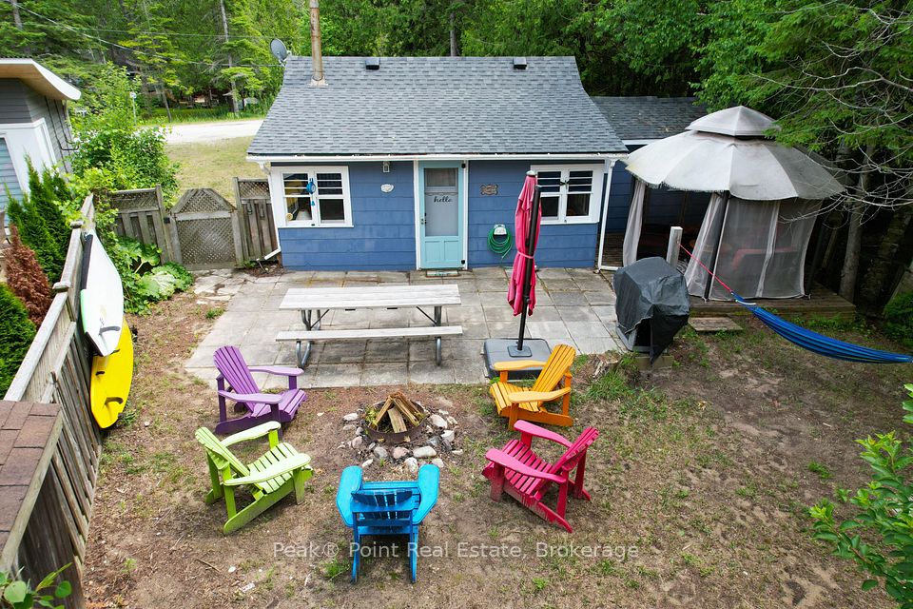$3,300
143 Brandy Lane Road, London North, ON N6G 4S8
Property Description
Property type
Detached
Lot size
N/A
Style
2-Storey
Approx. Area
1500-2000 Sqft
Room Information
| Room Type | Dimension (length x width) | Features | Level |
|---|---|---|---|
| Kitchen | 3.23 x 2.46 m | N/A | Main |
| Dining Room | 3.68 x 2.9 m | N/A | Main |
| Laundry | 3.05 x 2.79 m | N/A | Main |
| Living Room | 5.03 x 3.07 m | N/A | Main |
About 143 Brandy Lane Road
Prime Location! this 4-bedroom 3-bathroom two-storey home is in popular Deerfield Estates. Impeccably maintained, this home offers a formal living and dining room, a main floor family with a fireplace, and a laundry/mud room. The sun-filled eat-in kitchen features a walkout to the fenced, landscaped yard and patio entertainment area. Upstairs boasts 4 spacious bedrooms, including a generous master bedroom with a full ensuite and walk-in closet. The professionally finished lower level provides even more quality living space for any family. Updates include furnace and AC (2021), and most windows replaced. move in ready.
Home Overview
Last updated
12 hours ago
Virtual tour
None
Basement information
Finished with Walk-Out
Building size
--
Status
In-Active
Property sub type
Detached
Maintenance fee
$N/A
Year built
--
Additional Details
Price Comparison
Location

Angela Yang
Sales Representative, ANCHOR NEW HOMES INC.
Some information about this property - Brandy Lane Road

Book a Showing
Tour this home with Angela
I agree to receive marketing and customer service calls and text messages from Condomonk. Consent is not a condition of purchase. Msg/data rates may apply. Msg frequency varies. Reply STOP to unsubscribe. Privacy Policy & Terms of Service.


