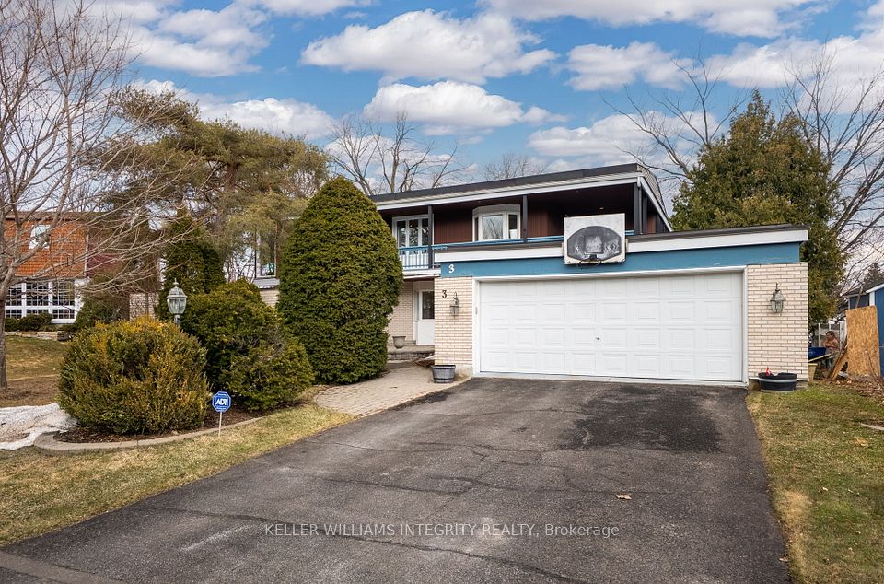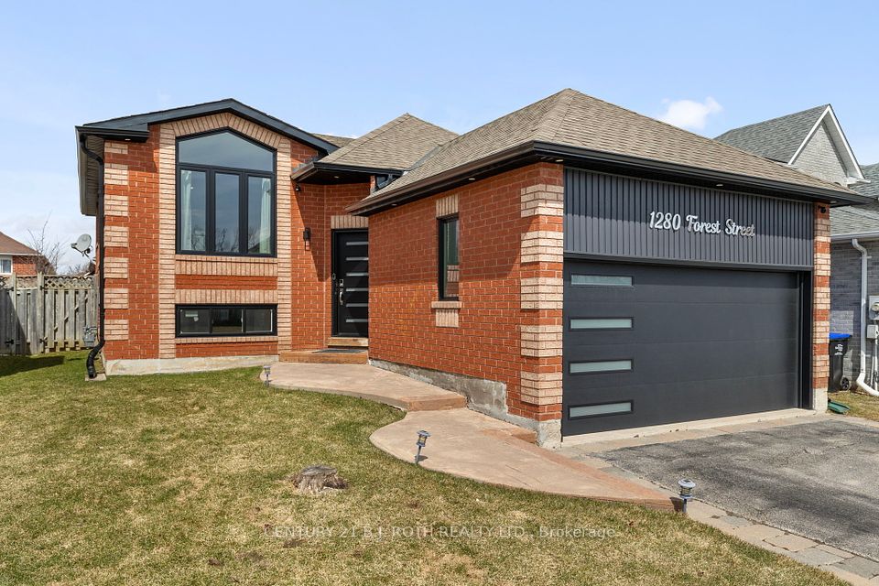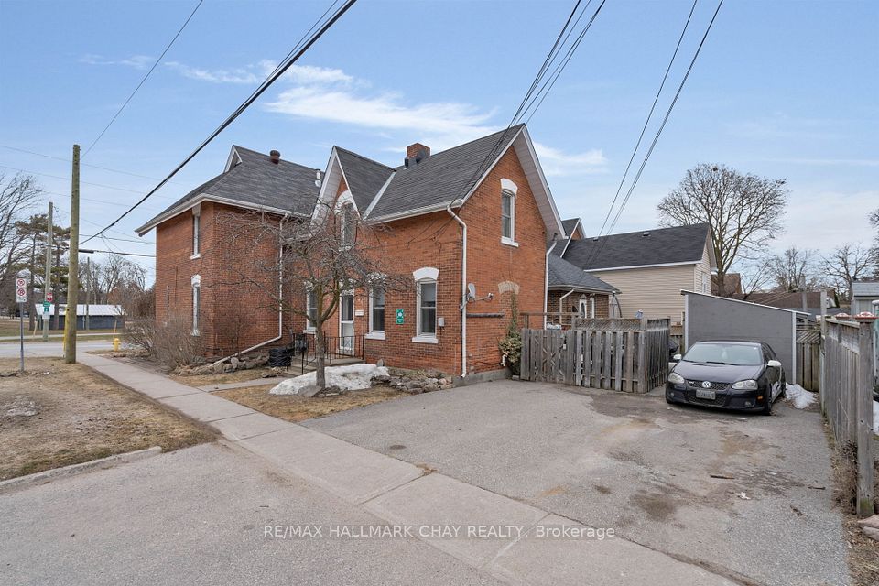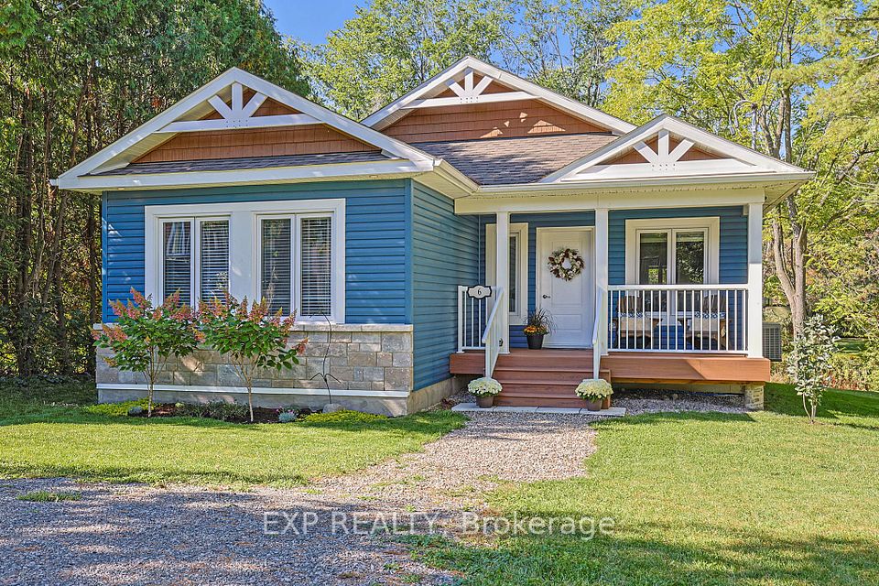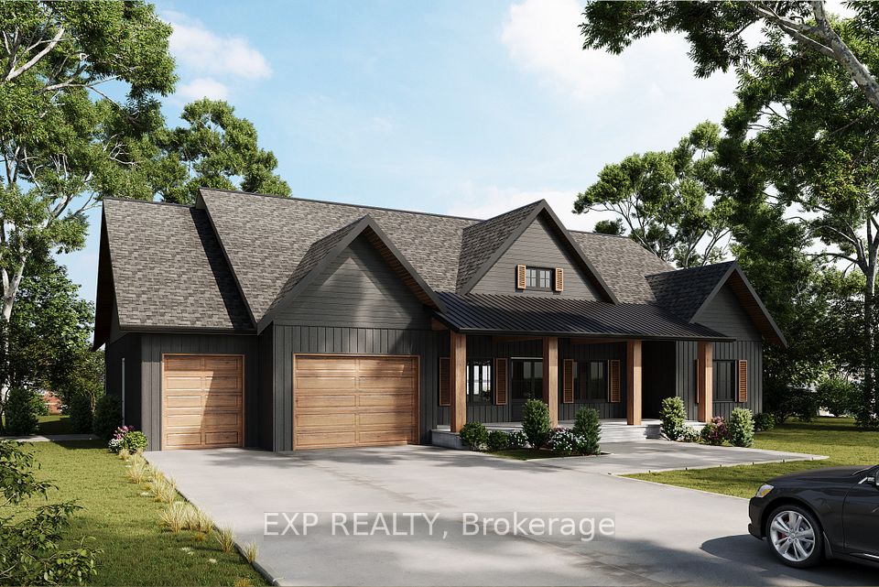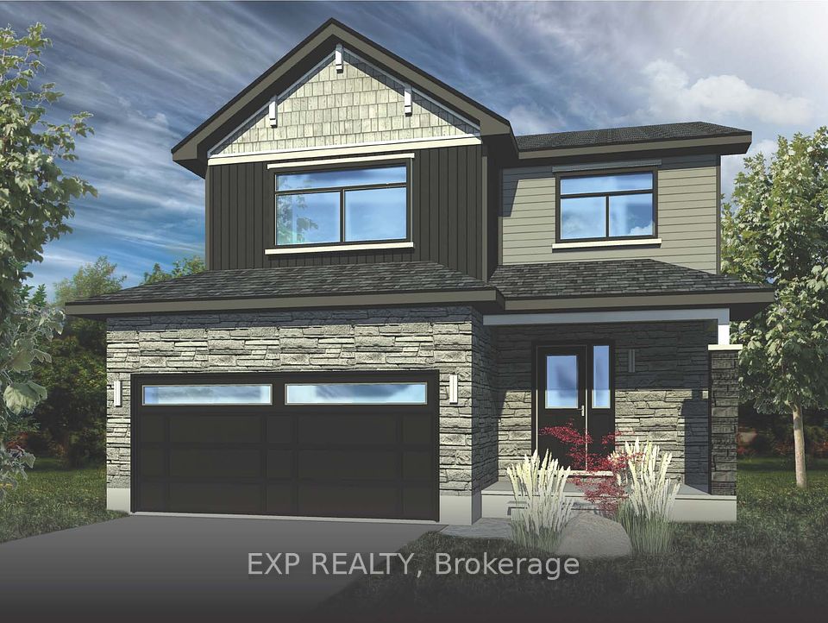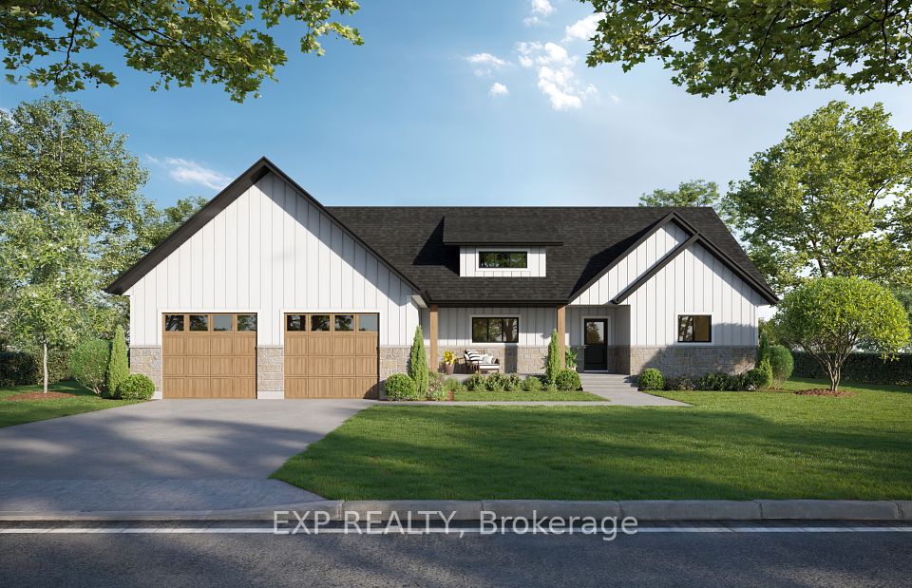$1,262,000
1428 Mill Street, Caledon, ON L7C 1S1
Property Description
Property type
Detached
Lot size
N/A
Style
2-Storey
Approx. Area
N/A Sqft
Room Information
| Room Type | Dimension (length x width) | Features | Level |
|---|---|---|---|
| Family Room | 5.26 x 4.95 m | Hardwood Floor, Bay Window, Gas Fireplace | Main |
| Laundry | 2.55 x 2.54 m | Hardwood Floor, Walk-Out, Renovated | Main |
| Primary Bedroom | 4.75 x 4.56 m | Hardwood Floor, Walk-In Closet(s), Renovated | Second |
| Bedroom 2 | 3.65 x 2.62 m | Hardwood Floor, Closet, Window | Second |
About 1428 Mill Street
Nestled in the charming town of Cheltenham, Ontario, this stunning 2-storey, 3-bedroom, 2-bathroom home on sought-after quiet Mill Street offers the perfect blend of modern comfort and serene living. Situated on a generous just-under-half-acre lot, the property is enveloped by mature trees, providing a peaceful, private oasis just steps from the quaint village core. As you step inside, you're greeted by an inviting open-concept layout, seamlessly connecting the living, dining, and kitchen area is deal for both everyday living and entertaining. The recently renovated kitchen is a chefs dream, boasting sleek cabinetry, premium appliances, and stylish finishes that elevate the heart of the home. Upstairs, three spacious bedrooms offer ample natural light and cozy retreats, with the primary suite featuring plenty of closet space. Two well-appointed bathrooms cater to family or guests with modern fixtures and thoughtful design. Outside, the expansive lot invites relaxation and recreation, highlighted by a hot tub where you can unwind under the stars. The mature trees frame the property beautifully, enhancing its curb appeal and offering shade in the summer months. Located in Cheltenham, this home combines small-town charm with proximity to urban amenities, making it a rare find on quiet Mill Street. Perfect for families or those seeking a tranquil escape, this property is a must-see gem! Heat pump system 2020 3-heads installed compacity for 4 , new roof on garage 2024, exterior painted 2024, water softener installed 2020.
Home Overview
Last updated
Mar 28
Virtual tour
None
Basement information
Partial Basement
Building size
--
Status
In-Active
Property sub type
Detached
Maintenance fee
$N/A
Year built
--
Additional Details
Price Comparison
Location

Shally Shi
Sales Representative, Dolphin Realty Inc
MORTGAGE INFO
ESTIMATED PAYMENT
Some information about this property - Mill Street

Book a Showing
Tour this home with Shally ✨
I agree to receive marketing and customer service calls and text messages from Condomonk. Consent is not a condition of purchase. Msg/data rates may apply. Msg frequency varies. Reply STOP to unsubscribe. Privacy Policy & Terms of Service.






