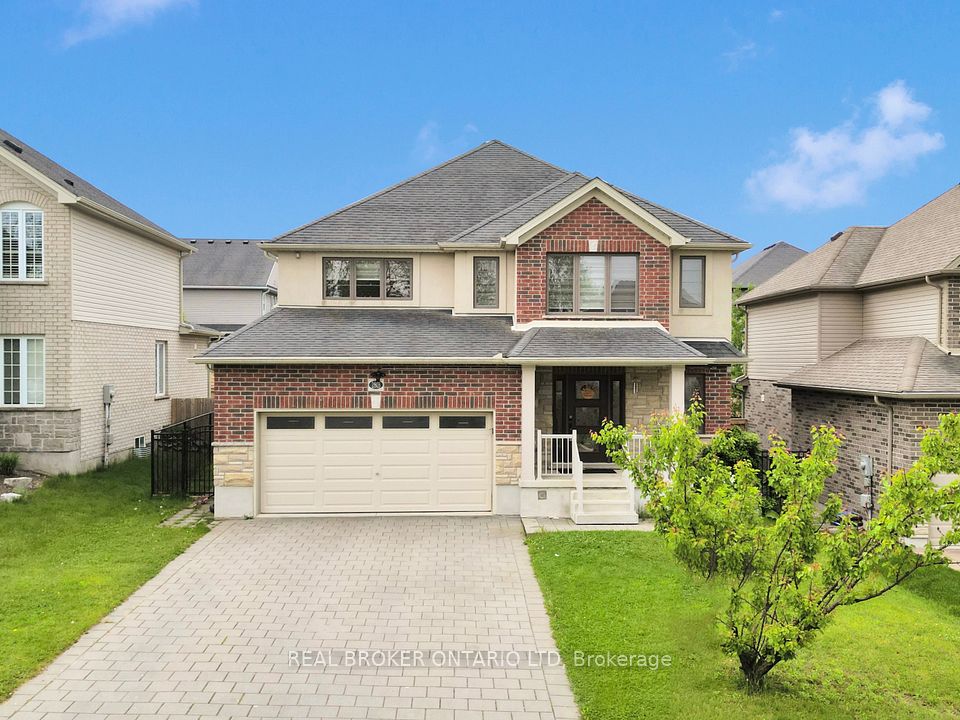$1,320,000
14210 Durham Rd 1 N/A, Uxbridge, ON L9P 1R2
Property Description
Property type
Detached
Lot size
N/A
Style
Bungalow
Approx. Area
2000-2500 Sqft
Room Information
| Room Type | Dimension (length x width) | Features | Level |
|---|---|---|---|
| Kitchen | 5.83 x 4.05 m | Vinyl Floor, Stainless Steel Appl, Cathedral Ceiling(s) | Main |
| Living Room | 5.85 x 4.25 m | Vinyl Floor, Pot Lights, Large Window | Main |
| Bedroom | 3.56 x 3.33 m | Vinyl Floor, Closet, Window | Main |
| Bedroom 2 | 4.16 x 3.16 m | Vinyl Floor, Double Closet, Window | Main |
About 14210 Durham Rd 1 N/A
Spacious, Upgraded Bungalow on 1.38 Acres & In-Law/Guest Suite Options. Stunning bungalow offers over 2,300 square feet on the main floor alone, with thoughtful upgrades, multiple living spaces & flexibility to accommodate multi-generational living. Situated on picturesque 1.38-acres, surrounded by peaceful farm fields, this home blends privacy, space & function. Main Floor: Fully renovated in 2021 including new kitchen, flooring, bathrooms & fresh paint throughout, Open concept layout with soaring vaulted ceiling in the living/dining/kitchen areas, highlighted by pot lights & oversized windows, Modern kitchen with island, ceramic backsplash, undermount lights & stainless appliances, Spacious primary living area featuring 3 large bedrooms, 2 full bathrooms, Guest wing created in 2018 with its own living room, bedroom, bathroom, office & separate entrance - ideal for in-laws, guests or private home office, Elegant barn doors & dedicated heat pump. Lower Level: Professionally finished with 9' ceilings, large windows & walkout to the private backyard with covered hot tub area, New flooring (2019) & kitchen (2019) with undermount lights & subway tile backsplash, Fully renovated bathroom (2020), Spacious open-concept living area with wood-burning fireplace, Two laundry areas (up & down), Additional bedrooms & bathroom tucked away for privacy, & ample storage. This home is perfect for extended families or buyers looking for flexibility & functionality. The property is currently set up to support a family member with special needs, but can be returned to its original state. Enjoy quiet evenings on the oversized back deck overlooking farm fields, or unwind in the covered hot tub. 220V exterior power for camper trailer, EV vehicle, or workshop, Expansive circle driveway & large garden shed with garage door. Every detail of this home has been carefully maintained & upgraded, truly a 10/10. Don't miss the opportunity to make this versatile, beautifully updated home your own.
Home Overview
Last updated
Jul 18
Virtual tour
None
Basement information
Finished with Walk-Out, Separate Entrance
Building size
--
Status
In-Active
Property sub type
Detached
Maintenance fee
$N/A
Year built
--
Additional Details
Price Comparison
Location

Angela Yang
Sales Representative, ANCHOR NEW HOMES INC.
MORTGAGE INFO
ESTIMATED PAYMENT
Some information about this property - Durham Rd 1 N/A

Book a Showing
Tour this home with Angela
By submitting this form, you give express written consent to Dolphin Realty and its authorized representatives to contact you via email, telephone, text message, and other forms of electronic communication, including through automated systems, AI assistants, or prerecorded messages. Communications may include information about real estate services, property listings, market updates, or promotions related to your inquiry or expressed interests. You may withdraw your consent at any time by replying “STOP” to text messages or clicking “unsubscribe” in emails. Message and data rates may apply. For more details, please review our Privacy Policy & Terms of Service.






