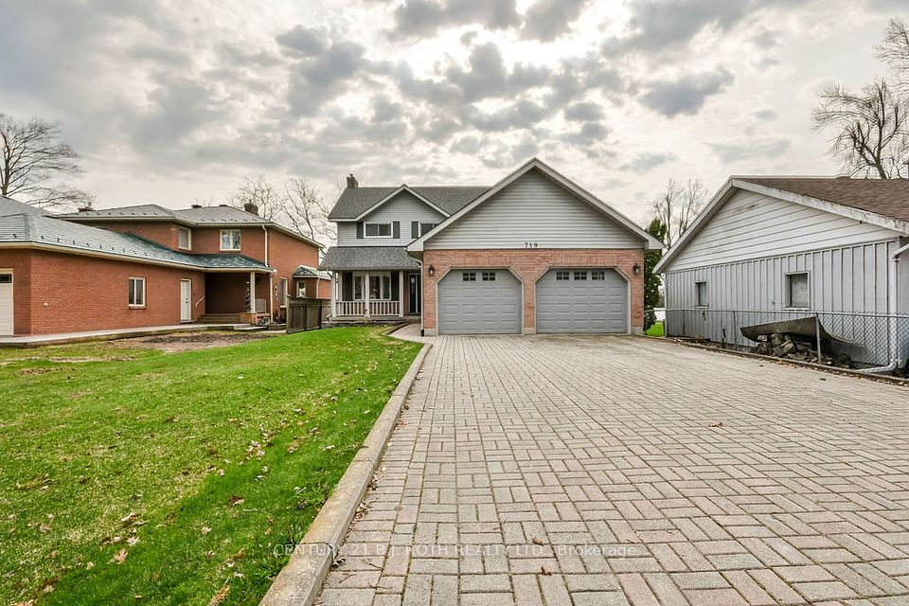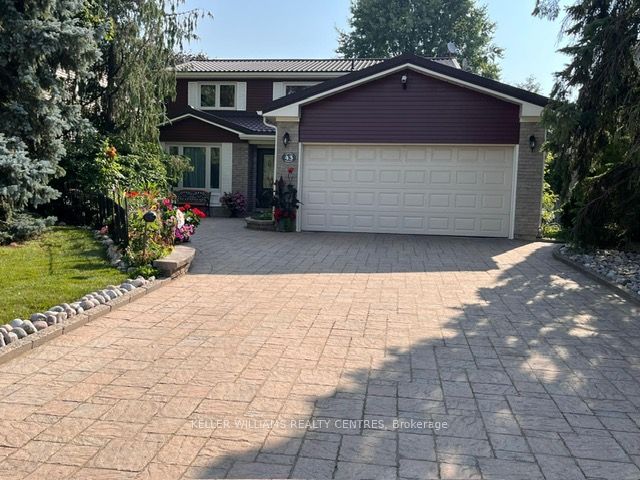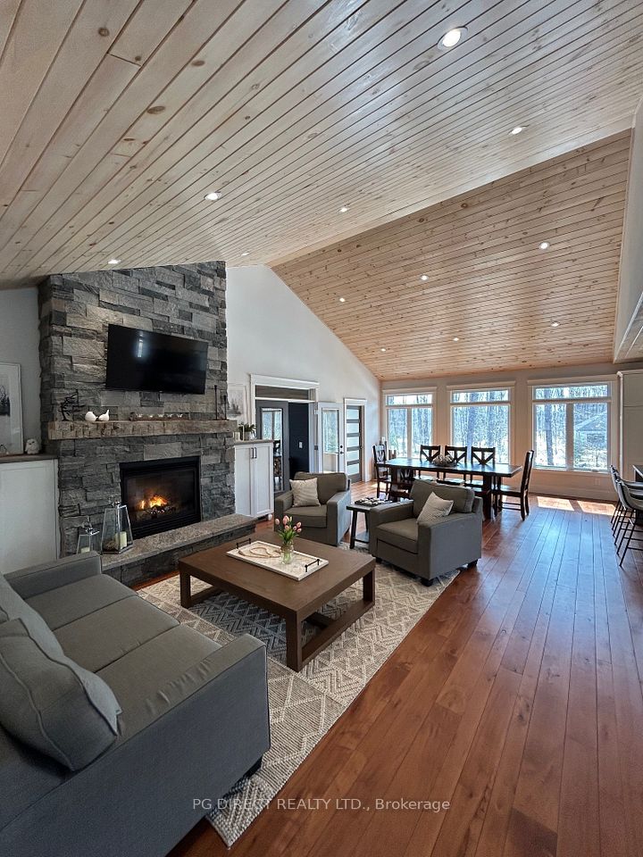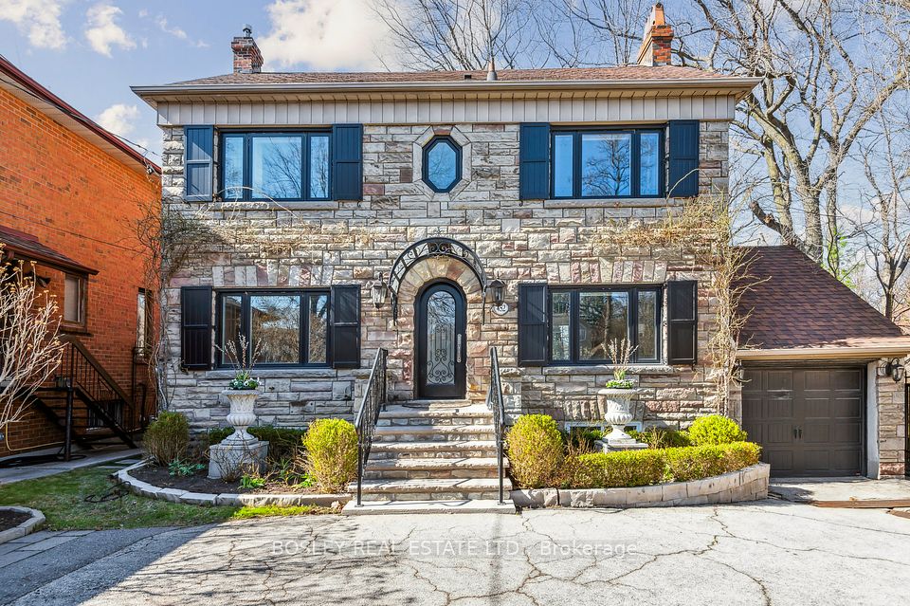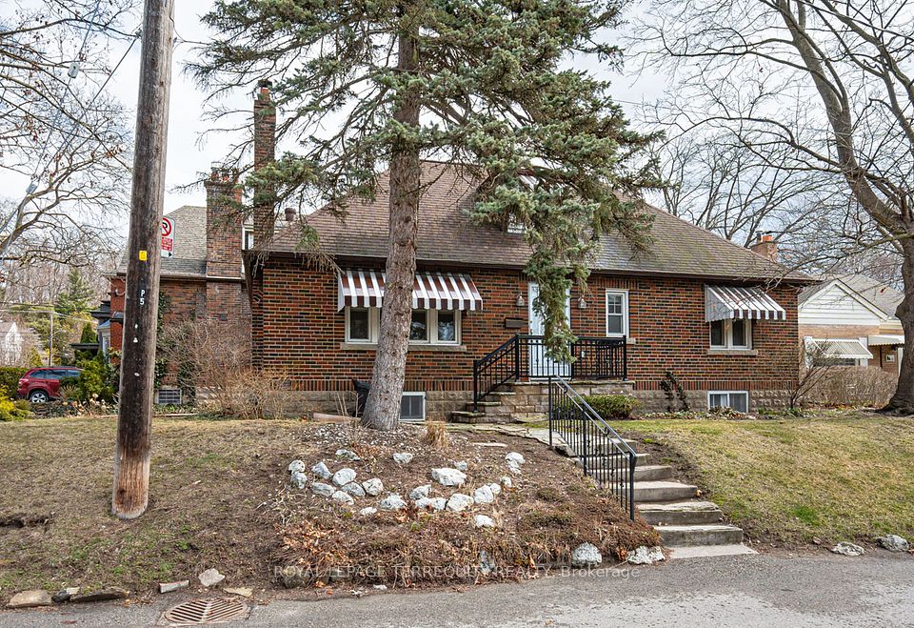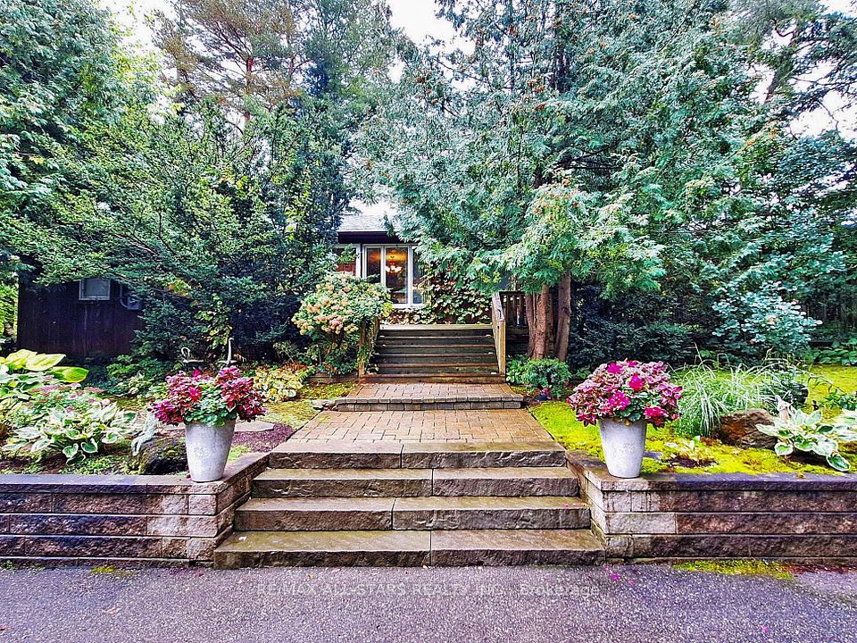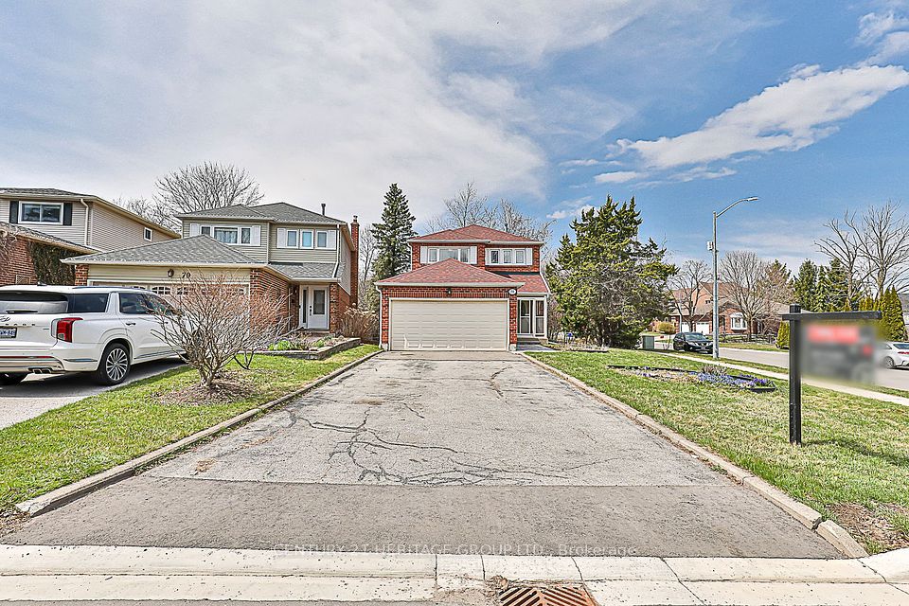$1,689,000
14208 Dublin Line, Halton Hills, ON L7J 2L9
Property Description
Property type
Detached
Lot size
5-9.99
Style
Bungalow
Approx. Area
2000-2500 Sqft
Room Information
| Room Type | Dimension (length x width) | Features | Level |
|---|---|---|---|
| Living Room | 4.24 x 5.96 m | Hardwood Floor, Fireplace, Bow Window | Main |
| Dining Room | 3.48 x 3.87 m | Hardwood Floor, Window | Main |
| Kitchen | 3.48 x 3.63 m | Tile Floor, Quartz Counter, Open Concept | Main |
| Family Room | 4.76 x 5.81 m | Hardwood Floor, W/O To Deck, Cathedral Ceiling(s) | Main |
About 14208 Dublin Line
Nestled on over 6 acres of rolling countryside, backing onto open fields and mature trees, this spacious bungalow awaits its next chapter. Step inside, and you'll find a home filled with natural light and timeless charm. The open-concept kitchen and sun-drenched family room addition are the heart of the home, where large windows frame the picturesque landscape, drawing the beauty of the countryside indoors. Whether it's morning coffee as the sun rises over the fields or cozy evenings watching the seasons change, this space is simply magical. The home's thoughtful main floor layout creates a perfect foundation for your family's dream space, featuring two walkouts, formal living and dining rooms, three main floor bedrooms, and two bathrooms. The convenience of one-level living is enhanced by a mudroom with access to the attached garage and backyard, a primary suite with its own laundry, and downstairs a bright, walkout basement holds incredible in-law suite potential with a 3-piece bathroom and tons of space. Outdoors, the possibilities continue. Summer days are meant to be spent outside, floating in the inground pool or relaxing in the screened gazebo, surrounded by the peaceful sounds of nature. For those who need space to store vehicles, tools, or recreational toys, this property delivers with a 3-bay detached garage plus an attached double, offering endless storage and workshop space. Located just 5 minutes from downtown Acton, 7 minutes to the GO, and 20 minutes to the 401, this property offers the best of both worlds - rural serenity with easy access to town amenities and major routes. Whether you're seeking a peaceful retreat, a multi-generational living opportunity, or a place to create your dream home, this countryside gem is ready for you to make your own. Extras include a fully fenced pool area with a cedar pool house and pool accessories, fencing around the side and backyards, and an 8x12 shed with power, ideal for a chicken coop.
Home Overview
Last updated
Apr 14
Virtual tour
None
Basement information
Full, Finished with Walk-Out
Building size
--
Status
In-Active
Property sub type
Detached
Maintenance fee
$N/A
Year built
2025
Additional Details
Price Comparison
Location

Shally Shi
Sales Representative, Dolphin Realty Inc
MORTGAGE INFO
ESTIMATED PAYMENT
Some information about this property - Dublin Line

Book a Showing
Tour this home with Shally ✨
I agree to receive marketing and customer service calls and text messages from Condomonk. Consent is not a condition of purchase. Msg/data rates may apply. Msg frequency varies. Reply STOP to unsubscribe. Privacy Policy & Terms of Service.






