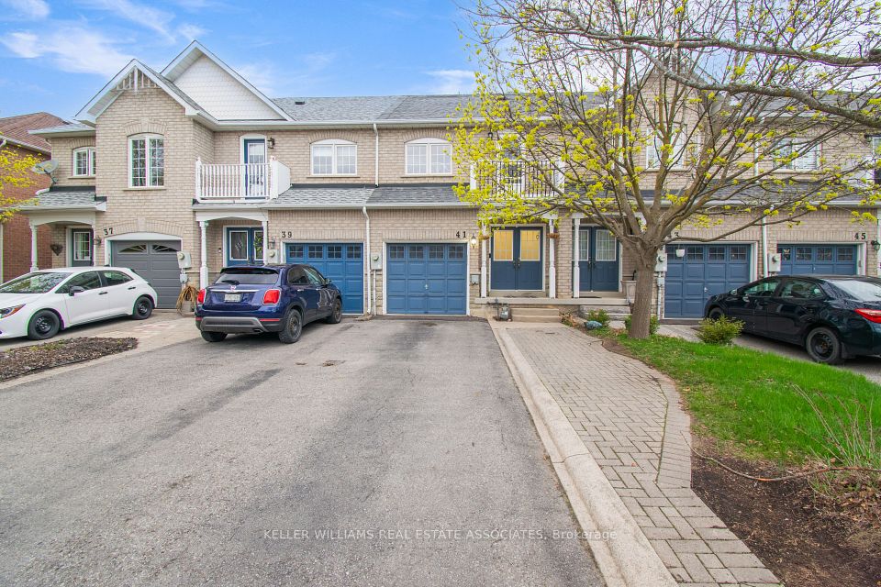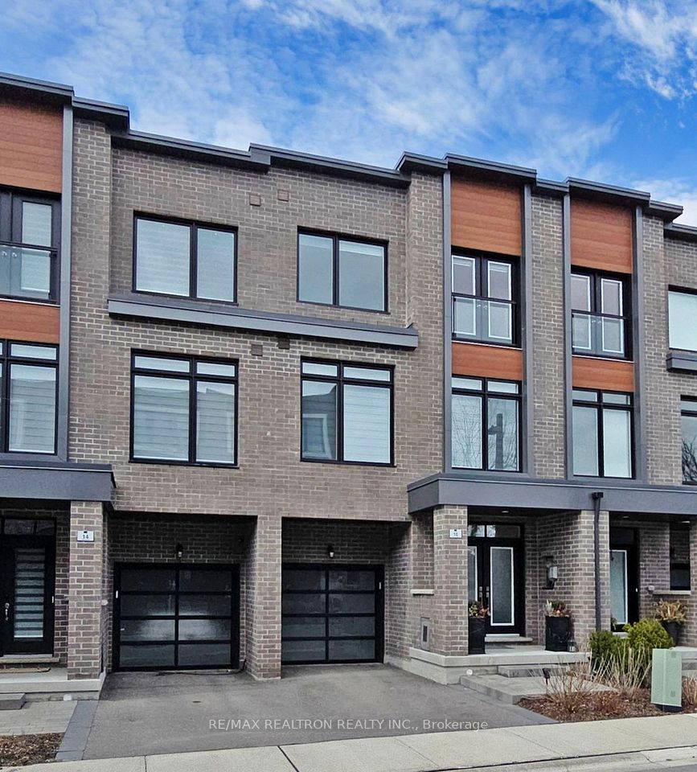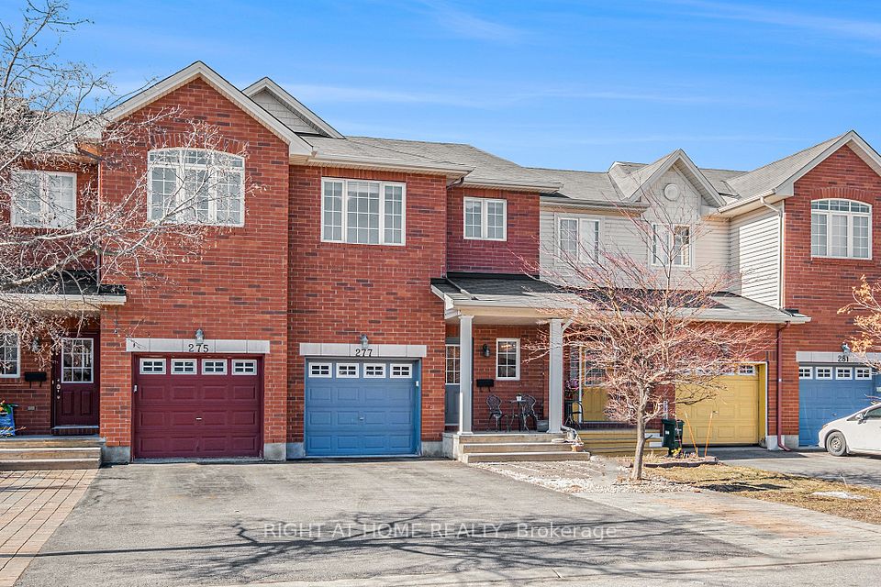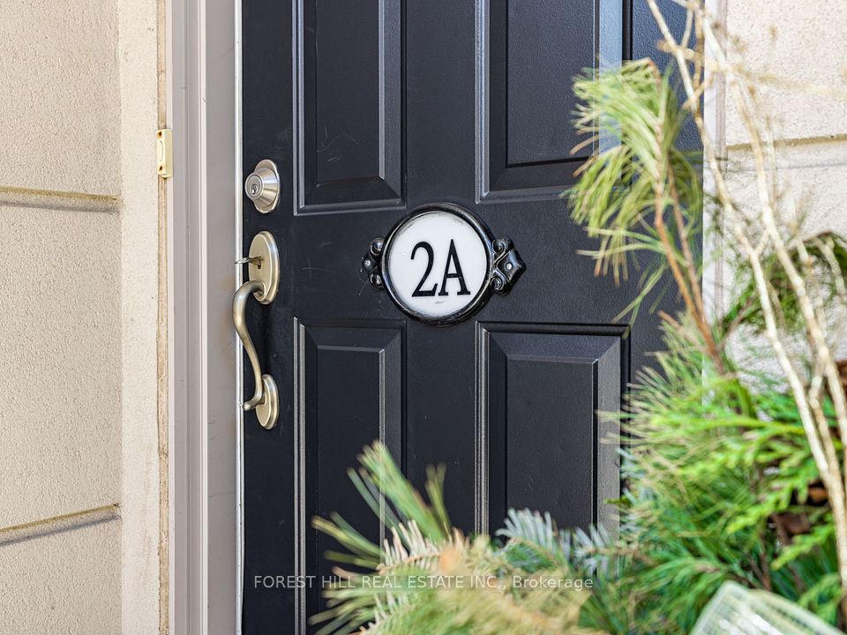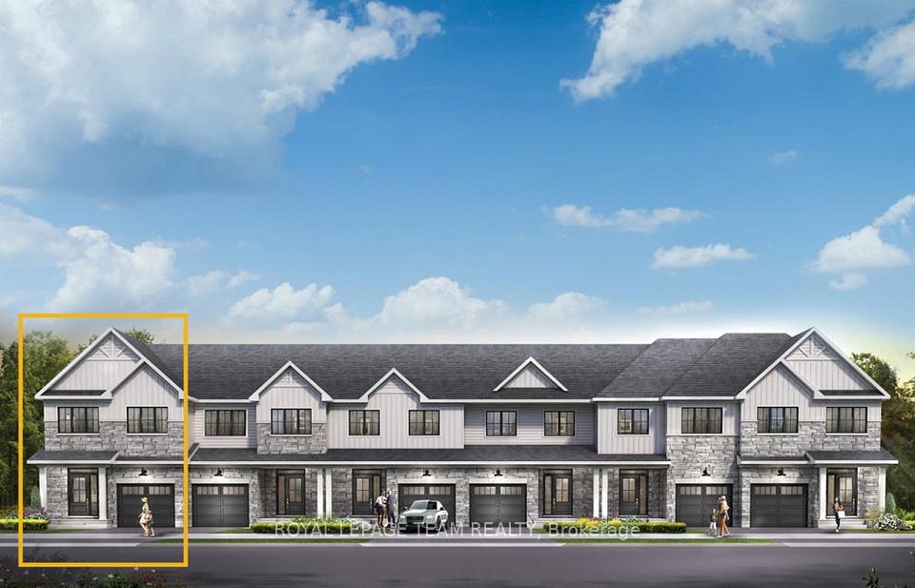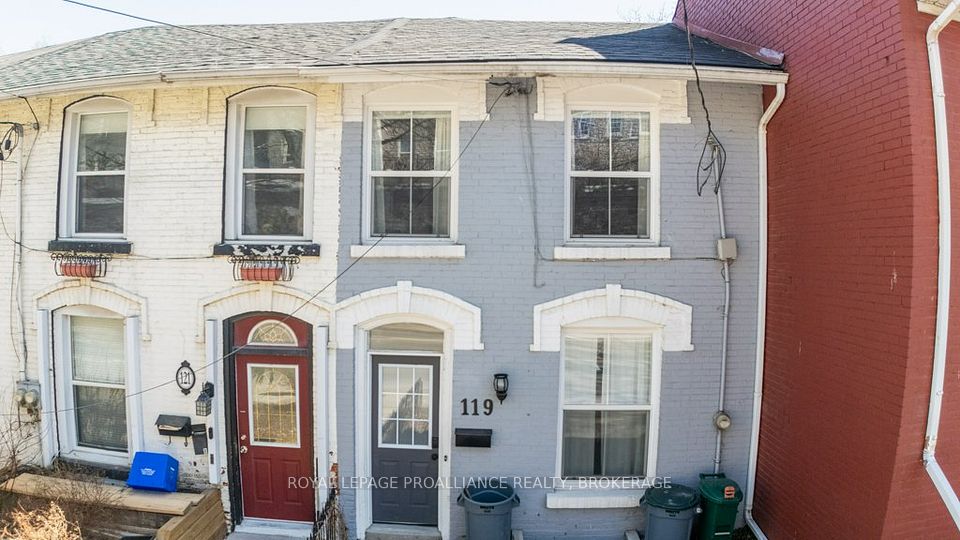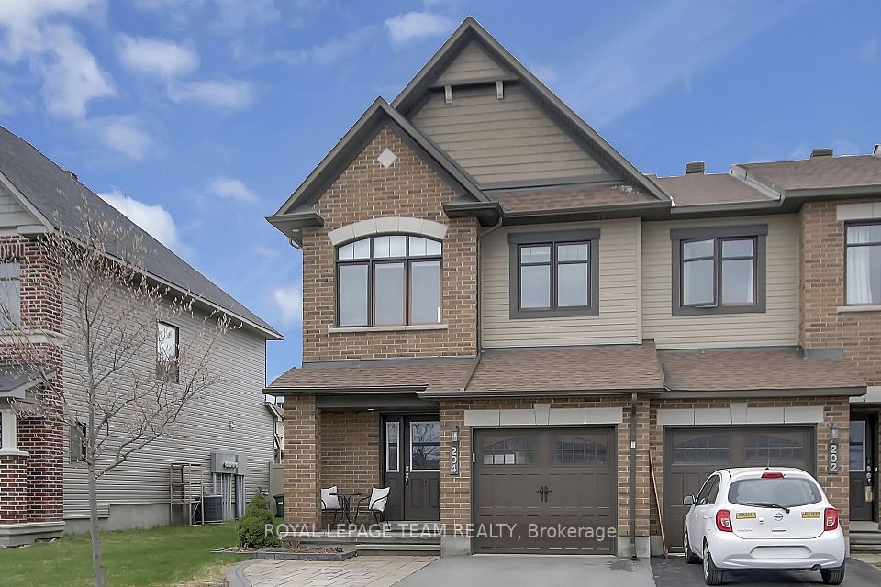$915,000
Last price change Apr 28
142 yellow birch Crescent, Blue Mountains, ON L9Y 0R4
Property Description
Property type
Att/Row/Townhouse
Lot size
N/A
Style
2-Storey
Approx. Area
1500-2000 Sqft
Room Information
| Room Type | Dimension (length x width) | Features | Level |
|---|---|---|---|
| Primary Bedroom | 3.28 x 2.59 m | 5 Pc Ensuite, Walk-In Closet(s), Ceramic Floor | Second |
| Bedroom 2 | 5.17 x 3.3 m | Broadloom, W/W Closet | Second |
| Bedroom 3 | 5.17 x 3.3 m | Broadloom, Closet | Second |
| Family Room | 5.17 x 5.49 m | 5 Pc Ensuite, 4 Pc Bath, Combined w/Living | Basement |
About 142 yellow birch Crescent
Welcome To sought-after Windfall neighbourhood, right under the Blue Mountain, beautiful mountain view, Walking Distance to Blue Mountain Village. Community Centre W/ Outdoor Spa Pools, Gym, Sauna & Club Room! Fully Finished Basement W/ 3Pc Bath & Large Rec. Room Offers Plenty Of Space. Open Concept, huge fridge, upgraded kitchen, laminate floor thru all floors, fully renovated basement. Move in right away. 30 sec drive to arrive ski village. **EXTRAS** Fridge, gas stove, b/i microwave, dishwasher, washer, dryer, all existing window coverings & light fixtures, gdo, hot tub.
Home Overview
Last updated
Apr 28
Virtual tour
None
Basement information
Finished
Building size
--
Status
In-Active
Property sub type
Att/Row/Townhouse
Maintenance fee
$N/A
Year built
--
Additional Details
Price Comparison
Location

Angela Yang
Sales Representative, ANCHOR NEW HOMES INC.
MORTGAGE INFO
ESTIMATED PAYMENT
Some information about this property - yellow birch Crescent

Book a Showing
Tour this home with Angela
I agree to receive marketing and customer service calls and text messages from Condomonk. Consent is not a condition of purchase. Msg/data rates may apply. Msg frequency varies. Reply STOP to unsubscribe. Privacy Policy & Terms of Service.






