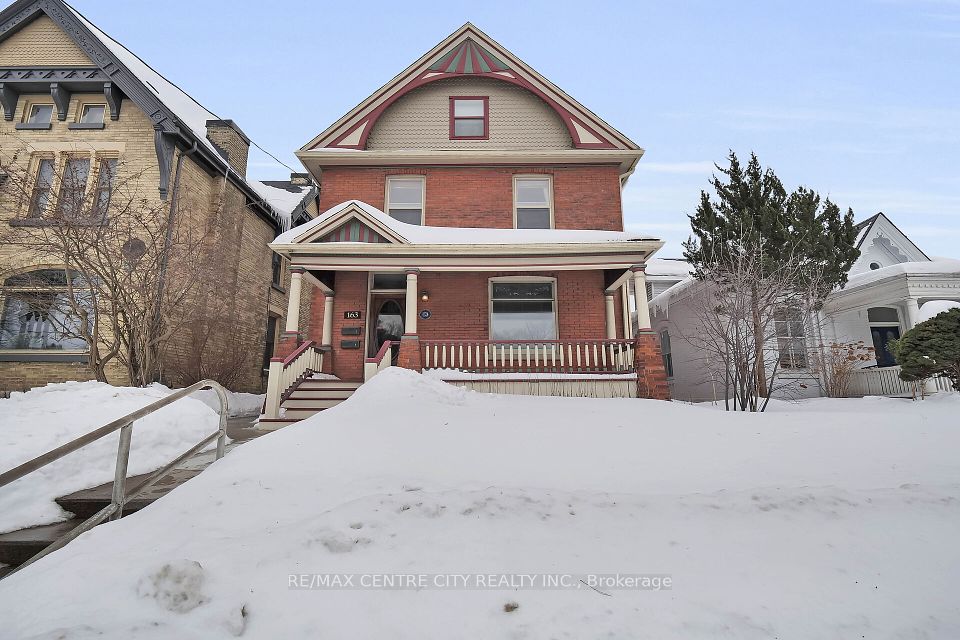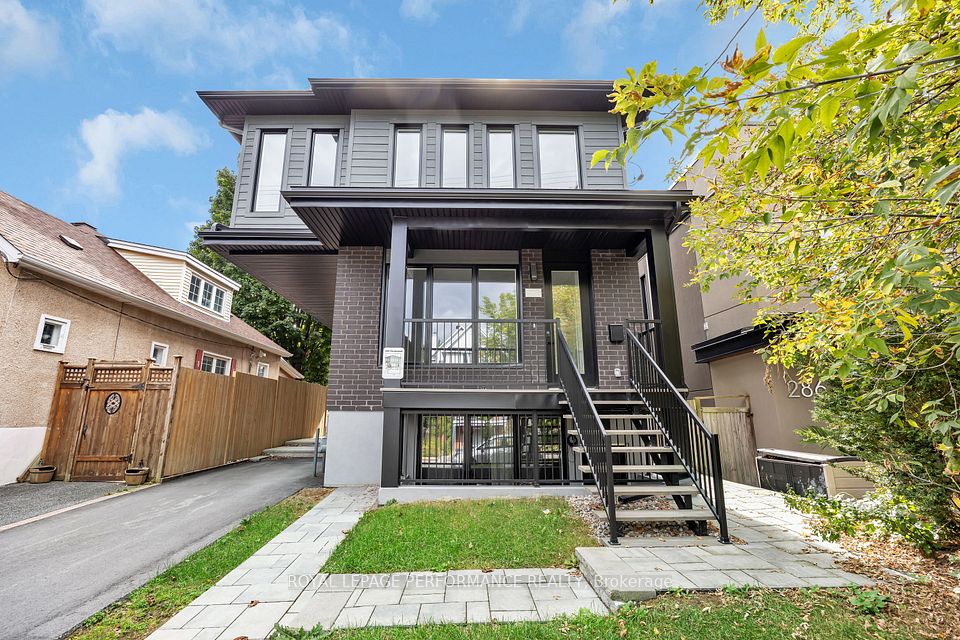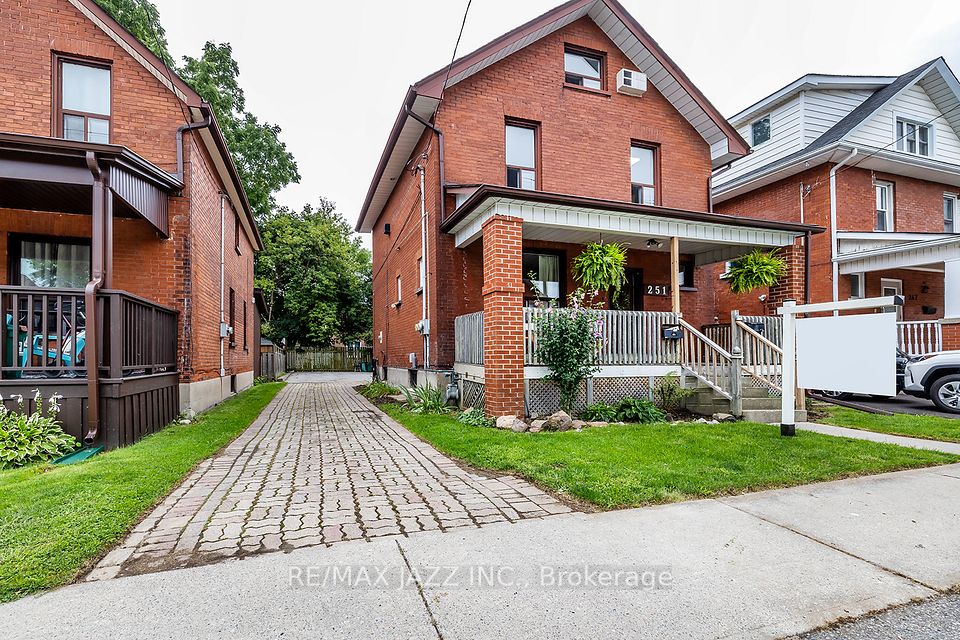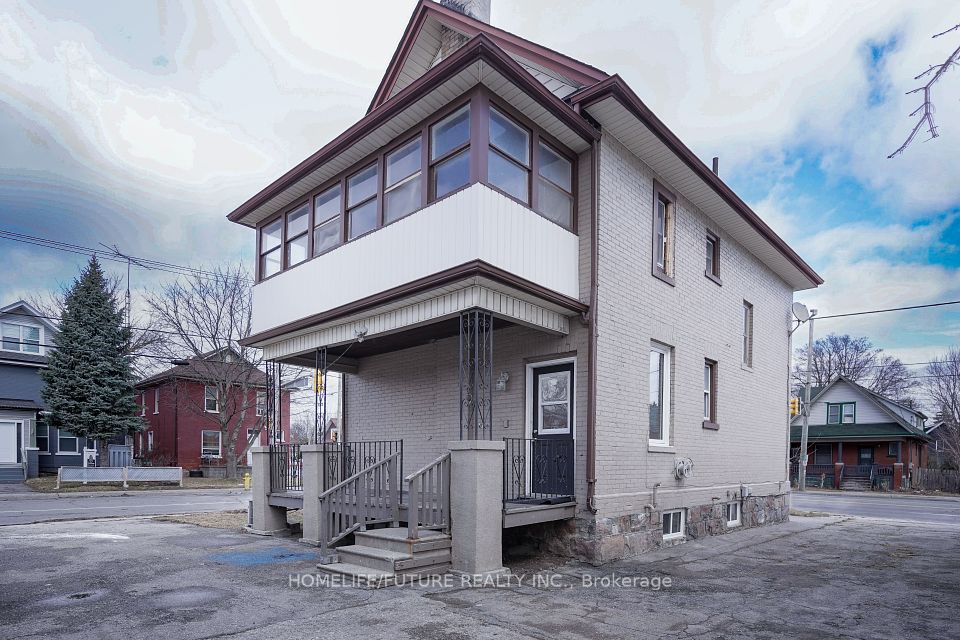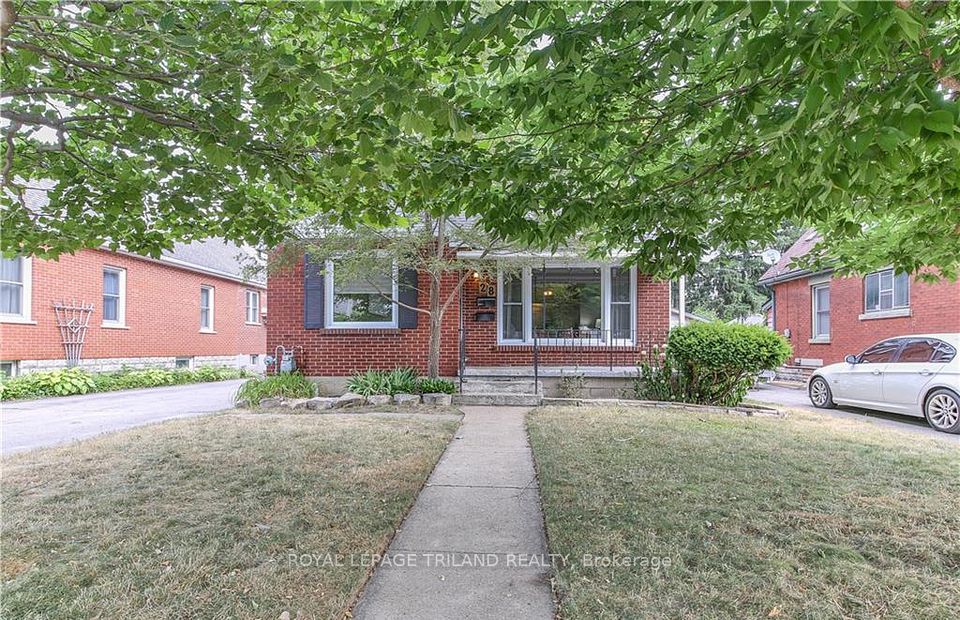$759,000
142 Prince Street, Oshawa, ON L1G 4E3
Property Description
Property type
Duplex
Lot size
N/A
Style
2 1/2 Storey
Approx. Area
N/A Sqft
Room Information
| Room Type | Dimension (length x width) | Features | Level |
|---|---|---|---|
| Bedroom | 3.21 x 3.27 m | Vinyl Floor, Window | Main |
| Living Room | 3.4 x 4.42 m | Vinyl Floor, Window | Main |
| Kitchen | 2.93 x 3.63 m | W/O To Deck, Vinyl Floor | Main |
| Bedroom | 3.44 x 2.71 m | Laminate, Window | Second |
About 142 Prince Street
Great Investment. **Legal Duplex** 2 Self Contained Units. Perfect For 1st Time Buyers And Investors. Live In One Unit And Rent The Other. Main Floor Unit is rented. It is a 1 Bedroom on the main floor and potential 2 bedrooms in the basement, Updated Kitchen, Bathroom And Floors. Partially Finished Basement. Upper Unit will be vacant for closing. It is 3 Bedrooms With Updated Kitchen, Bathroom. Main Floor Unit Freshly Painted. Mostly New Windows. Shows Well. **EXTRAS** 2 Fridges, 2 Stoves, 2 Washer, 2 Dryer, Electric Lighting Fixtures. Hot Water Tank Rental. Legal Description - Pt Lt 2 N/S Colborne St Pl H50002 Oshawa As In D280629; Oshawa, Regional Municipality Of Durham, S/T & T/W As In D280629
Home Overview
Last updated
Feb 13
Virtual tour
None
Basement information
Partially Finished
Building size
--
Status
In-Active
Property sub type
Duplex
Maintenance fee
$N/A
Year built
--
Additional Details
Price Comparison
Location

Shally Shi
Sales Representative, Dolphin Realty Inc
MORTGAGE INFO
ESTIMATED PAYMENT
Some information about this property - Prince Street

Book a Showing
Tour this home with Shally ✨
I agree to receive marketing and customer service calls and text messages from Condomonk. Consent is not a condition of purchase. Msg/data rates may apply. Msg frequency varies. Reply STOP to unsubscribe. Privacy Policy & Terms of Service.







