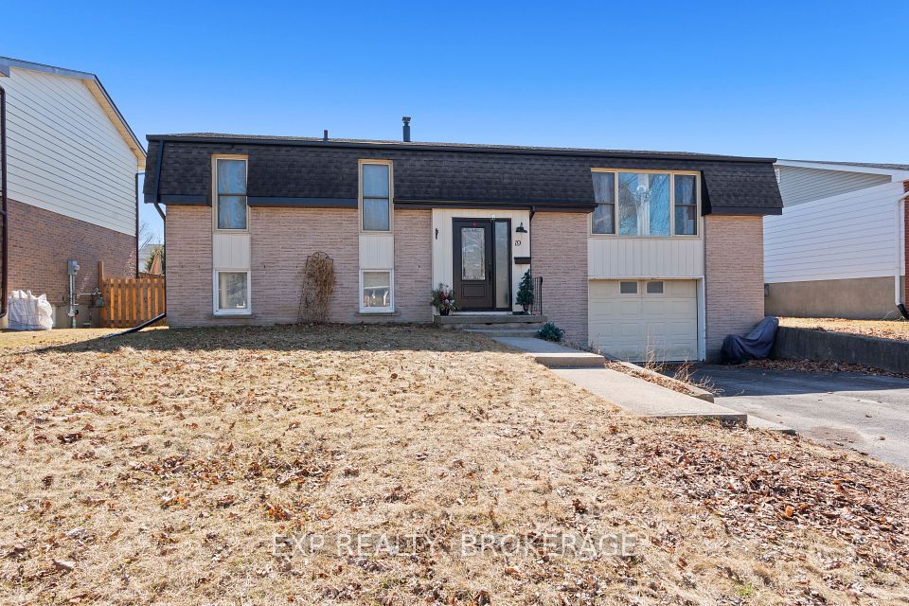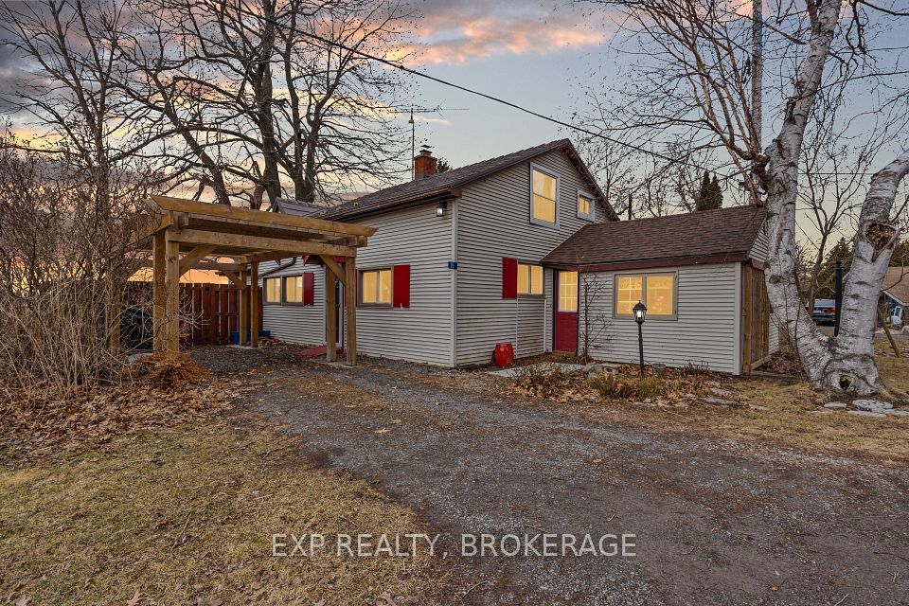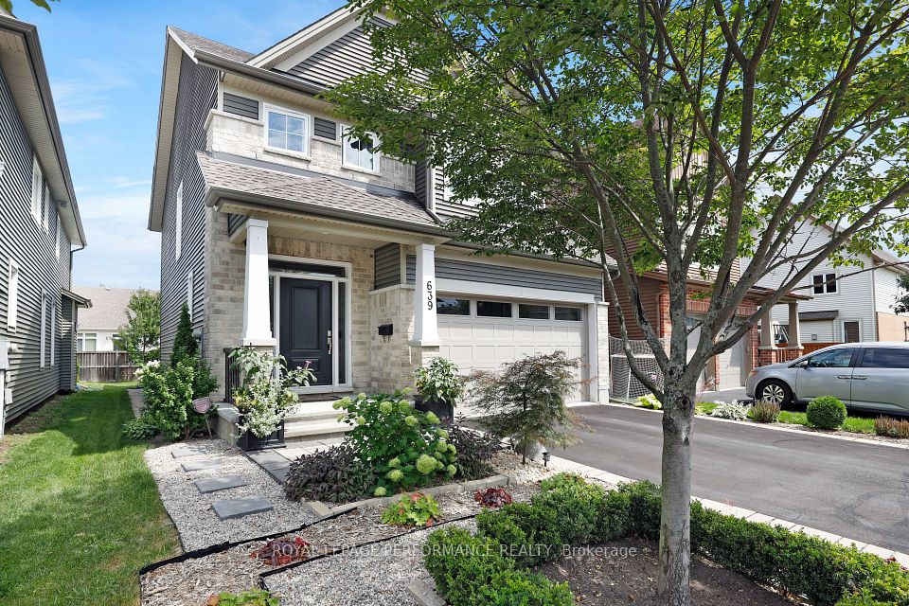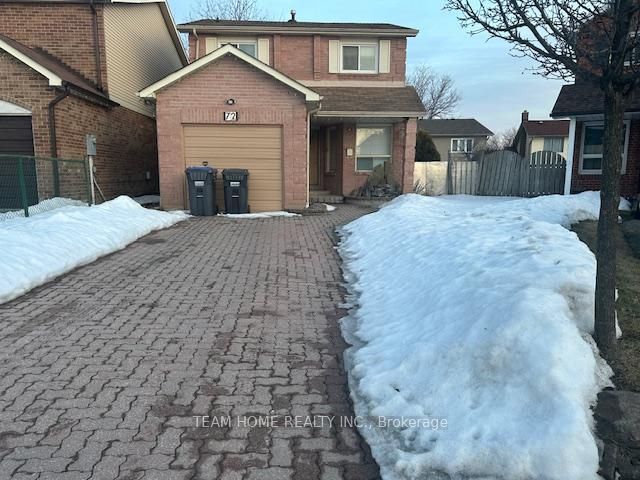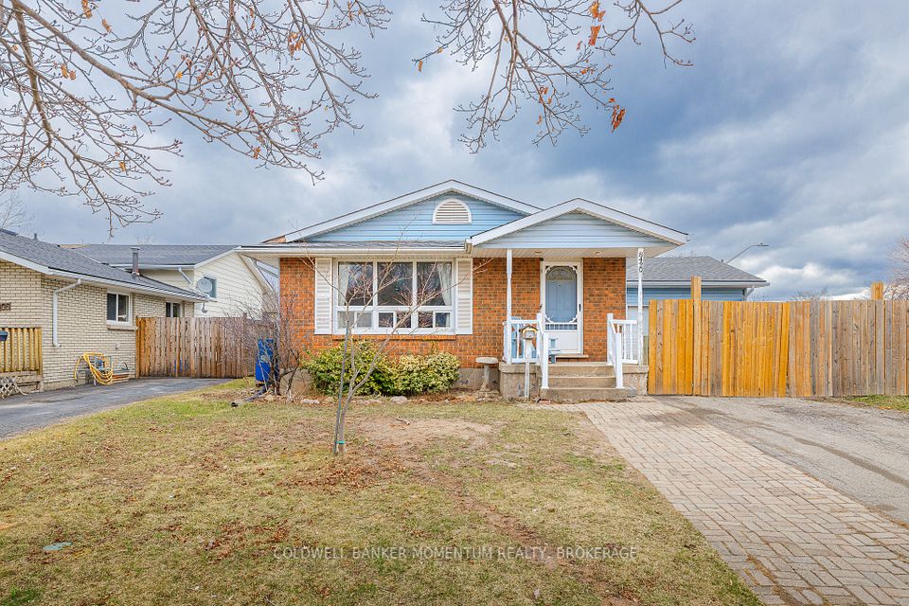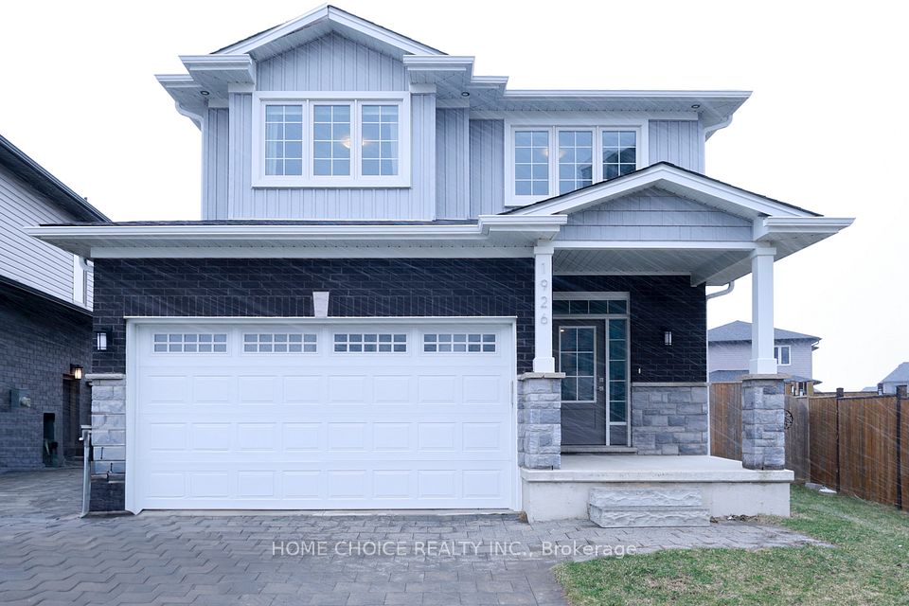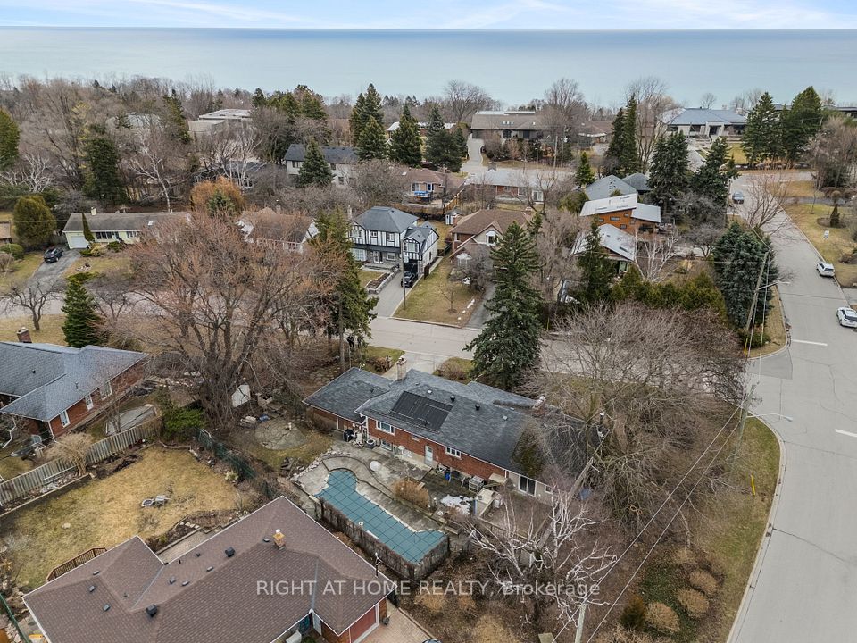$624,900
142 Islandview Drive, Loyalist, ON K7N 0A5
Virtual Tours
Price Comparison
Property Description
Property type
Detached
Lot size
N/A
Style
Bungalow
Approx. Area
N/A
Room Information
| Room Type | Dimension (length x width) | Features | Level |
|---|---|---|---|
| Other | 2.82 x 4.66 m | N/A | Basement |
| Kitchen | 2.37 x 3.08 m | N/A | Main |
| Dining Room | 2.37 x 2.69 m | N/A | Main |
| Living Room | 4.31 x 5.65 m | N/A | Main |
About 142 Islandview Drive
Welcome to this beautifully maintained bungalow in one of Amherstview's most desirable and fast-growing neighbourhoods. With great curb appeal, an attached double car garage, and thoughtful updates throughout, this home is perfect for families, investors, or multigenerational living. Step inside to a bright and spacious main level featuring an open-concept layout that seamlessly connects the kitchen, dining, and living areas ideal for entertaining or relaxing with loved ones. Large south- and west-facing windows flood the space with natural light, while patio doors lead to a private deck, perfect for enjoying sunsets in your partially fenced backyard. The main level also includes convenient main floor laundry, generous bedroom sizes, and direct inside access from the garage. The lower level offers a fantastic bonus: a separate entrance leads to a beautifully finished in-law suite complete with its own kitchen, living room, bedroom, full bathroom, and in-suite laundry. This space adds exceptional value for an extended family. Additional highlights include a spacious shared storage area between levels, ample parking, and a newer high-efficiency gas furnace for year-round comfort. Located in a friendly, well-established neighbourhood close to parks, top-rated schools (Public, Catholic, and French-Immersion), LCBO, Shoppers, grocery stores, and more. Just minutes from Lake Ontario with scenic waterfront drives, this home offers the perfect balance of lifestyle and convenience. Don't miss your chance to own a versatile, move-in-ready property in a thriving community!
Home Overview
Last updated
2 days ago
Virtual tour
None
Basement information
Apartment, Separate Entrance
Building size
--
Status
In-Active
Property sub type
Detached
Maintenance fee
$N/A
Year built
--
Additional Details
MORTGAGE INFO
ESTIMATED PAYMENT
Location
Some information about this property - Islandview Drive

Book a Showing
Find your dream home ✨
I agree to receive marketing and customer service calls and text messages from Condomonk. Consent is not a condition of purchase. Msg/data rates may apply. Msg frequency varies. Reply STOP to unsubscribe. Privacy Policy & Terms of Service.






