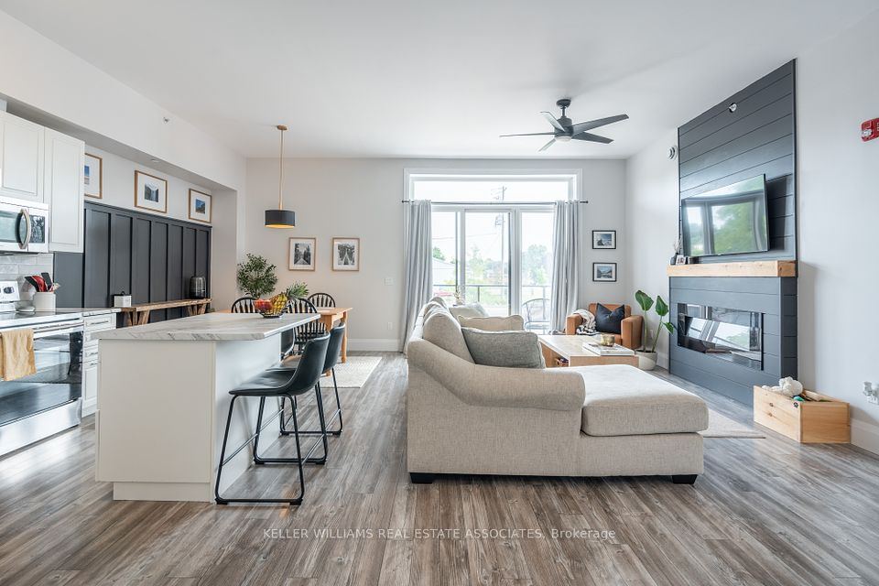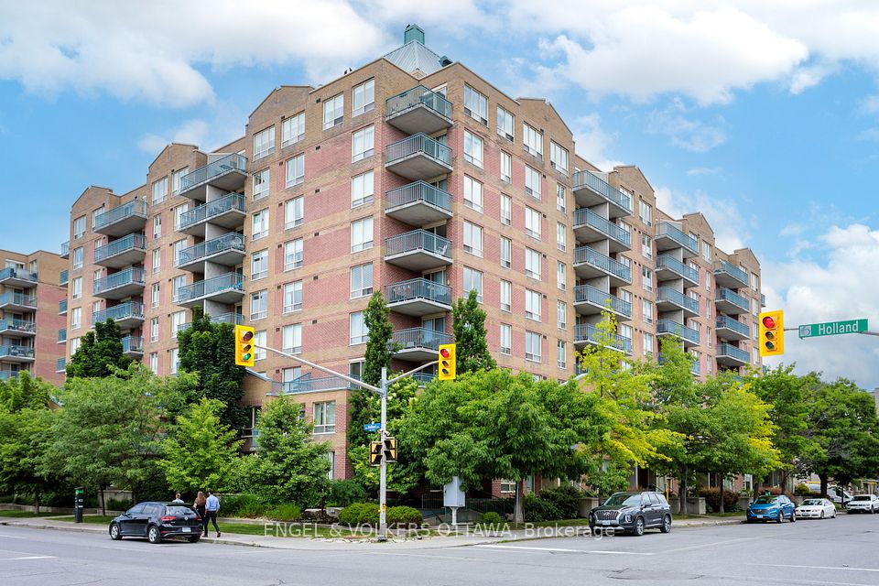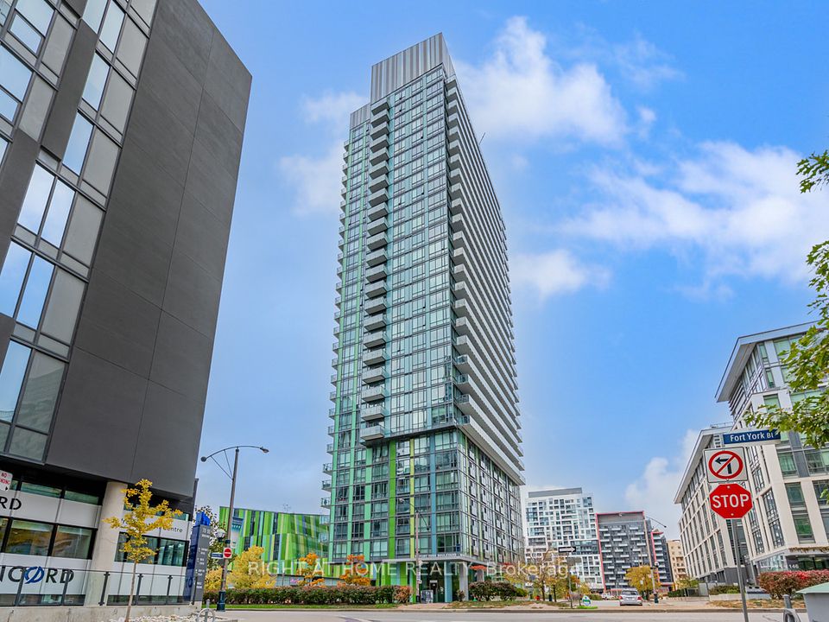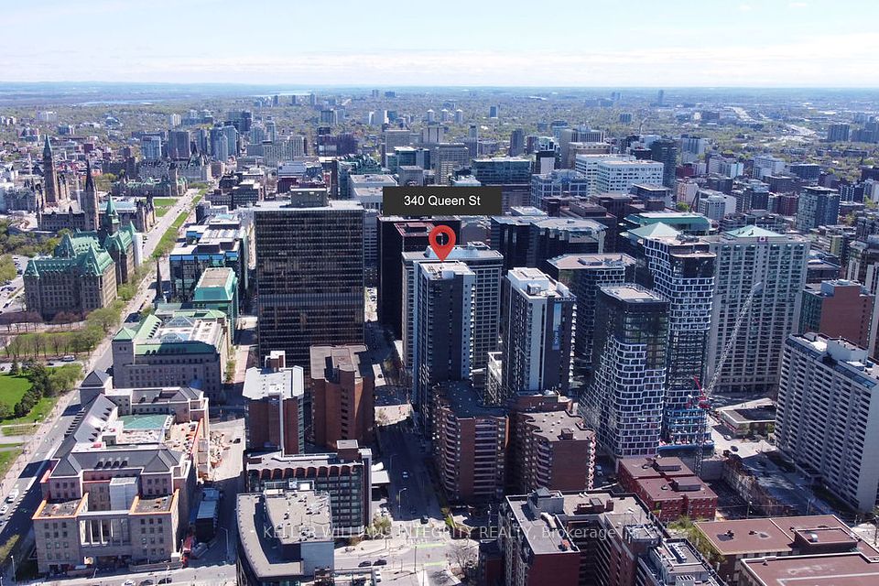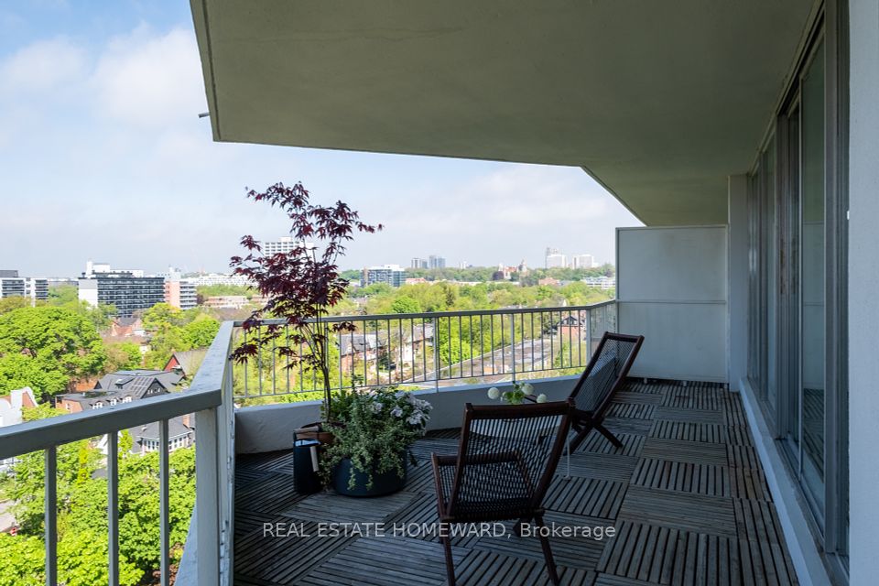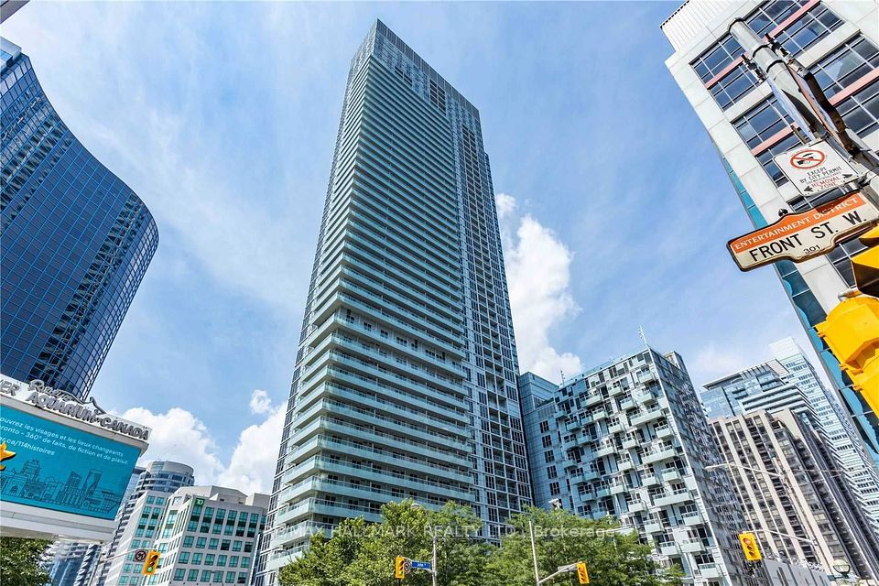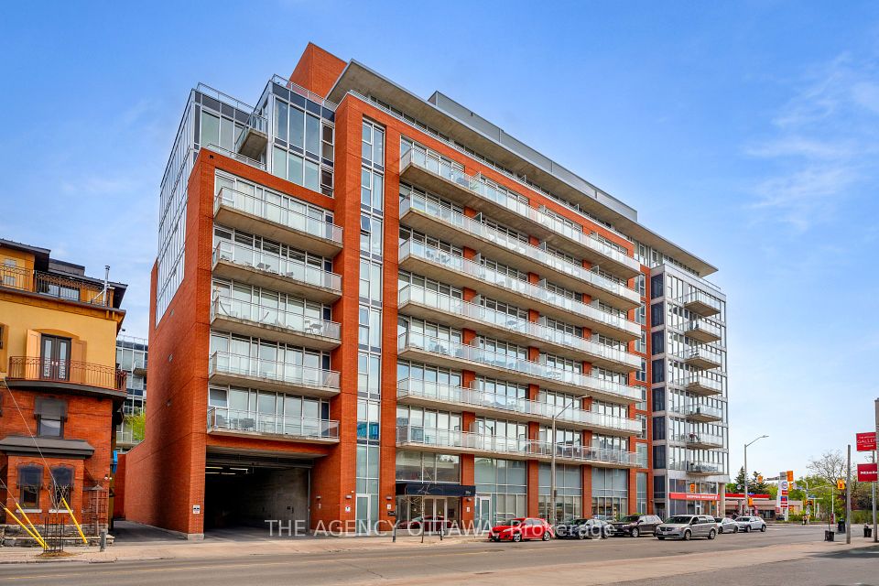$649,000
Last price change May 1
1410 Dupont Street, Toronto W02, ON M6H 2B1
Property Description
Property type
Condo Apartment
Lot size
N/A
Style
1 Storey/Apt
Approx. Area
600-699 Sqft
Room Information
| Room Type | Dimension (length x width) | Features | Level |
|---|---|---|---|
| Bedroom | 3.04 x 3.47 m | N/A | Main |
| Kitchen | 2.13 x 2.74 m | N/A | Main |
About 1410 Dupont Street
VERY RECENTLY PROFESSIONALLY RENOVATED BRIGHT UNIT! NO UPSTAIRSNEIGHBOURS! LOW MAINTENANCE FEES! TTC IMMEDIATELY OUTSIDE BUILDING. LOFT STYLE UNIT WITH 10 FT CEILINGS IN MAIN LIVING AREA. BRAND NEW KITCHEN AND BATHROOM WITH BEAUTIFUL HIGH END FINISHES. CUSTOM WALL PANELING IN MAIN LIVING AREA. QUIET BUILDING WITH GYM, PARTY ROOM AND MEDIA ROOM. PRIVATE BALCONY WITH SOUTHERN VIEW. SKYLIGHT ABOVE STAIRWELL LENDS BEAUTIFUL NATURAL LIGHT. STEPS AWAY FROM BLOOR WEST AND TRENDY JUNCTION AREA.
Home Overview
Last updated
May 1
Virtual tour
None
Basement information
None
Building size
--
Status
In-Active
Property sub type
Condo Apartment
Maintenance fee
$553.43
Year built
2024
Additional Details
Price Comparison
Location

Angela Yang
Sales Representative, ANCHOR NEW HOMES INC.
MORTGAGE INFO
ESTIMATED PAYMENT
Some information about this property - Dupont Street

Book a Showing
Tour this home with Angela
I agree to receive marketing and customer service calls and text messages from Condomonk. Consent is not a condition of purchase. Msg/data rates may apply. Msg frequency varies. Reply STOP to unsubscribe. Privacy Policy & Terms of Service.






