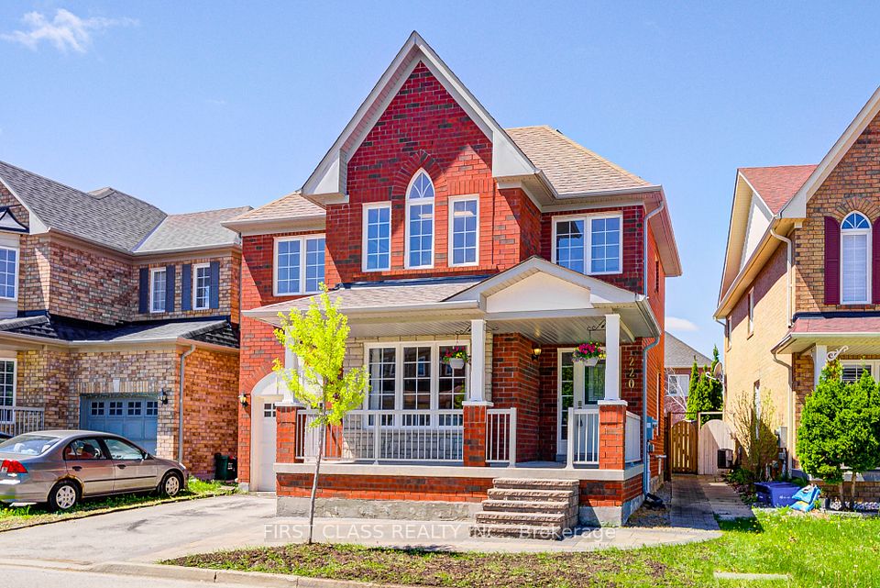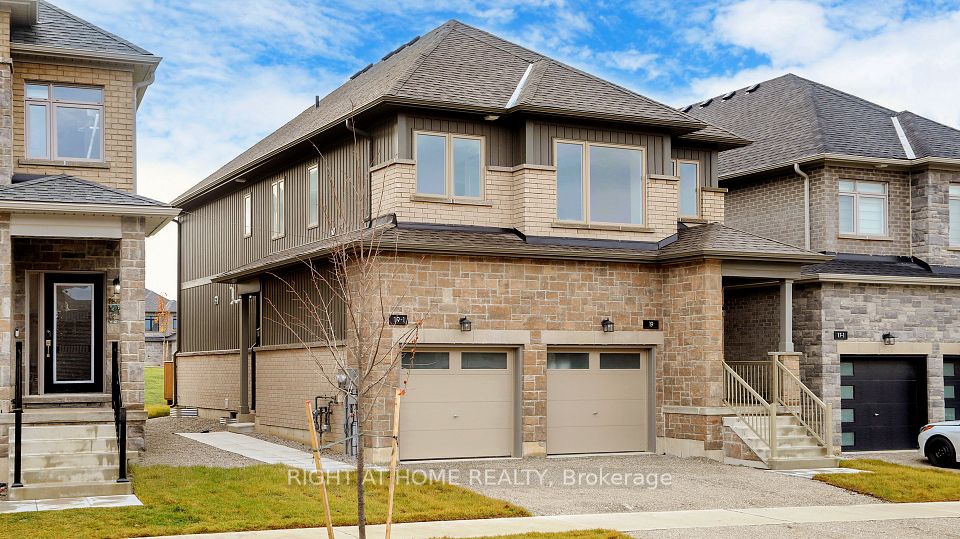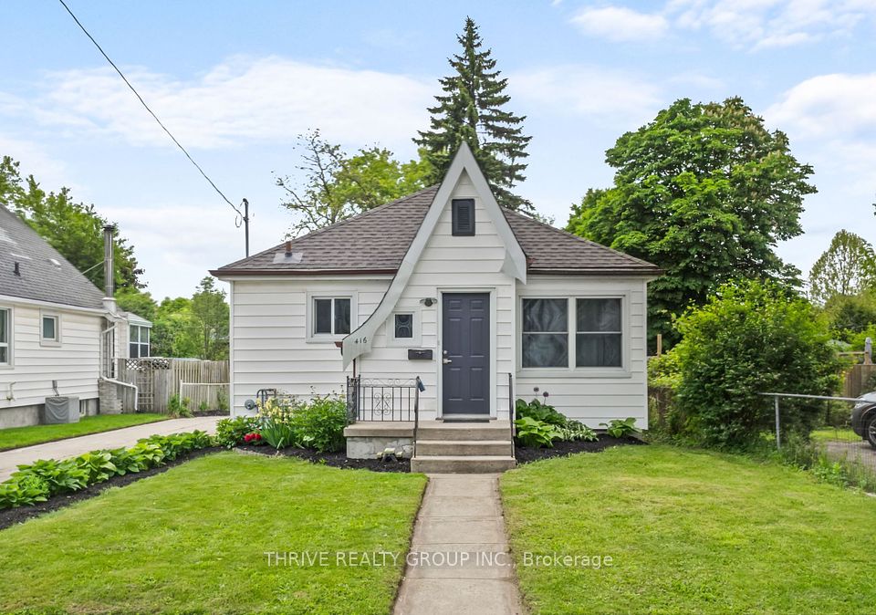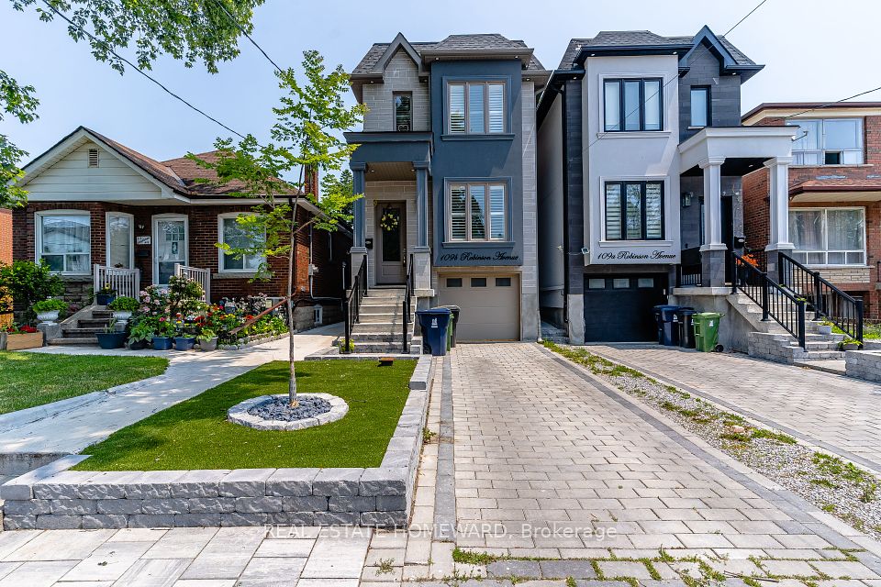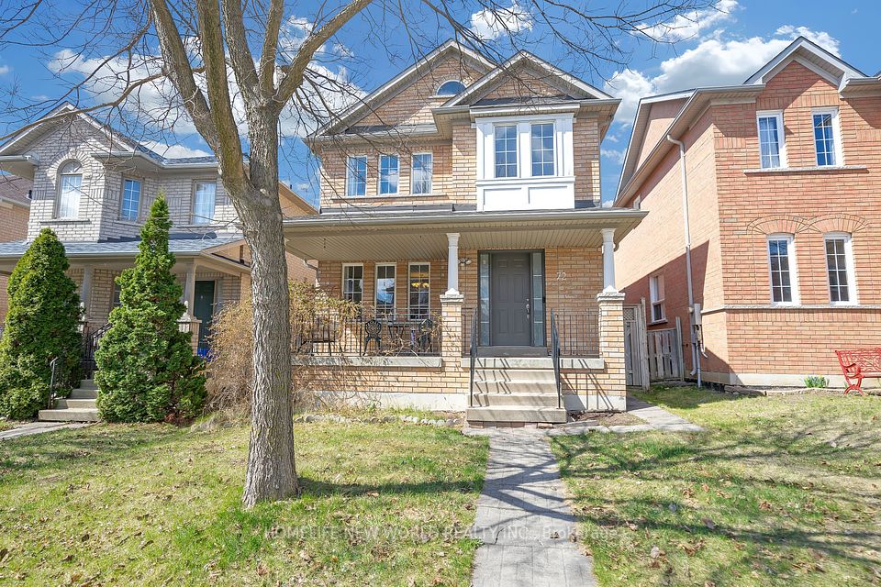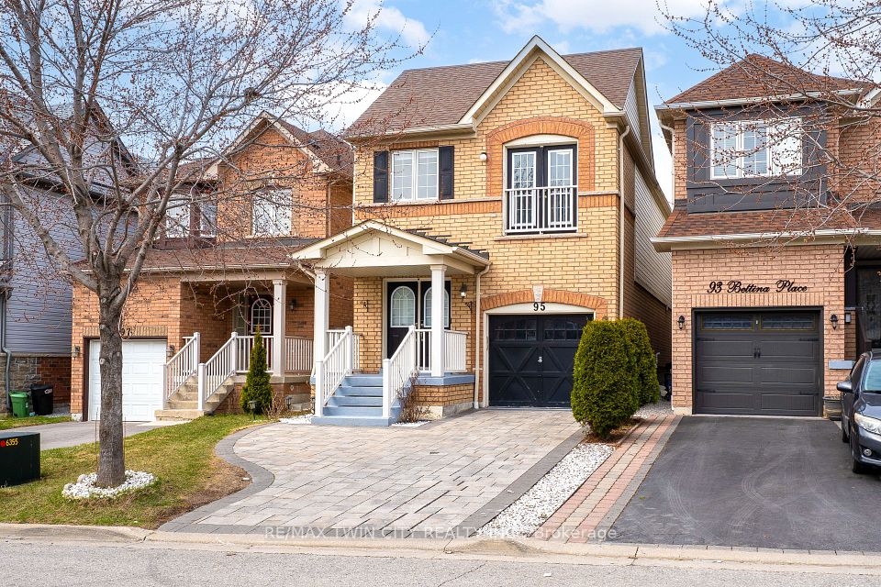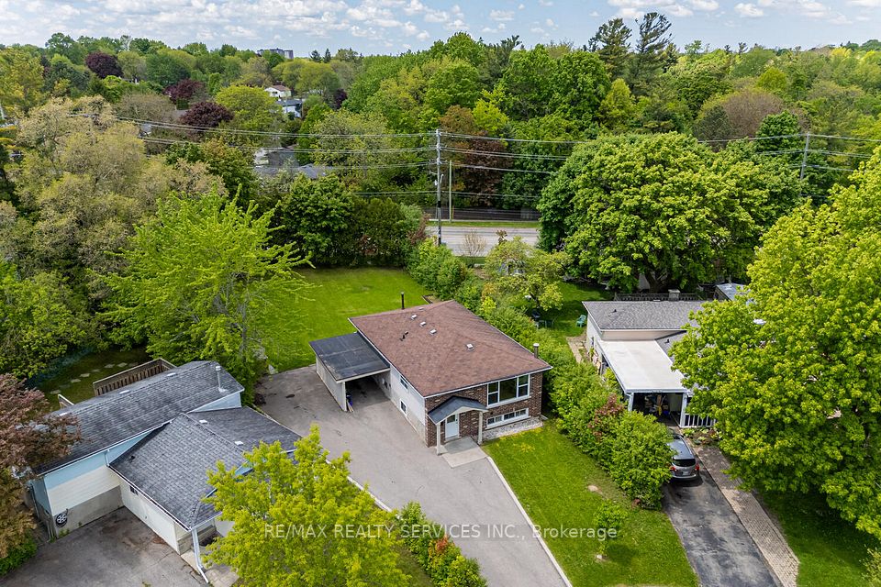$999,000
Last price change Apr 27
141 Kemp Crescent, Guelph, ON N1E 0K1
Property Description
Property type
Detached
Lot size
N/A
Style
2-Storey
Approx. Area
1500-2000 Sqft
Room Information
| Room Type | Dimension (length x width) | Features | Level |
|---|---|---|---|
| Kitchen | 3.16 x 4.87 m | Ceramic Floor, Ceramic Backsplash, W/O To Deck | Main |
| Living Room | 3.36 x 5.89 m | Hardwood Floor, Overlooks Backyard, W/O To Deck | Main |
| Dining Room | 3.36 x 3.95 m | Hardwood Floor | Main |
| Foyer | 1.49 x 1.32 m | Hardwood Floor | Main |
About 141 Kemp Crescent
Rare opportunity to own a modern, desirable northeast-facing detached home with a LEGAL 2-bedroom basement apartment ideal as a mortgage helper, additional personal space, or for multi-generational living. A commuters dream, just a 2-minute walk to a direct bus route or a 57 minute drive to Guelph GO Station, offering a stress-free commute with express trains to Toronto.Families prioritizing education will value top-rated high schools such as John F. Ross and the GCVI IB Program, along with a variety of schooling options including French Immersion and Gifted program. Conveniently located within walking distance to dentists, family doctors, banks, restaurants, groceries, convenience stores, gym, and more. This carpet-free home features no sidewalk reducing winter maintenance an extended driveway and garage that accommodate over five vehicles, and a private backyard with a covered patio and no rear neighbors.A truly move-in ready home with around 2,600 sq ft of living space, access to top schools, a prime location for commuters to Toronto or Kitchener, and the option for passive income for added peace of mind.
Home Overview
Last updated
May 20
Virtual tour
None
Basement information
Apartment, Separate Entrance
Building size
--
Status
In-Active
Property sub type
Detached
Maintenance fee
$N/A
Year built
--
Additional Details
Price Comparison
Location

Angela Yang
Sales Representative, ANCHOR NEW HOMES INC.
MORTGAGE INFO
ESTIMATED PAYMENT
Some information about this property - Kemp Crescent

Book a Showing
Tour this home with Angela
I agree to receive marketing and customer service calls and text messages from Condomonk. Consent is not a condition of purchase. Msg/data rates may apply. Msg frequency varies. Reply STOP to unsubscribe. Privacy Policy & Terms of Service.






